Terrazze di medie dimensioni - Foto e idee
Filtra anche per:
Budget
Ordina per:Popolari oggi
21 - 40 di 2.303 foto
1 di 3
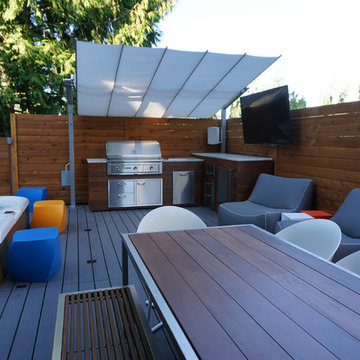
To see before and after pictures as well as the story behind this project follow the link below or click website to be reedited to our company website.
http://bit.ly/2xU3JnM
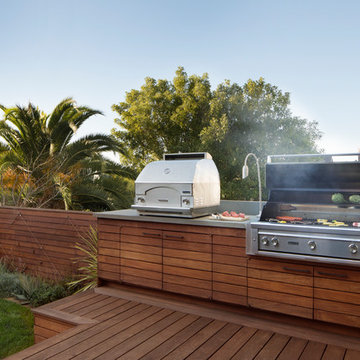
Architect: David Kotzebue / Designer: MODtage Design / Photography: Paul Dyer
Foto di una terrazza contemporanea di medie dimensioni e dietro casa con nessuna copertura
Foto di una terrazza contemporanea di medie dimensioni e dietro casa con nessuna copertura
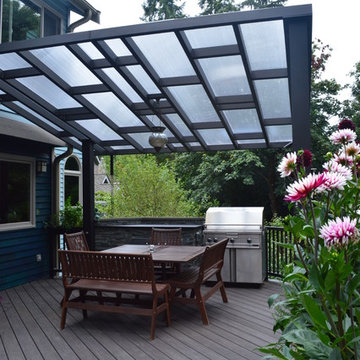
Sublime Garden Design
Foto di una terrazza boho chic di medie dimensioni e dietro casa con un parasole
Foto di una terrazza boho chic di medie dimensioni e dietro casa con un parasole
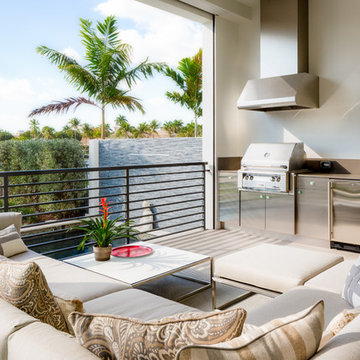
Esempio di una terrazza contemporanea di medie dimensioni con un tetto a sbalzo
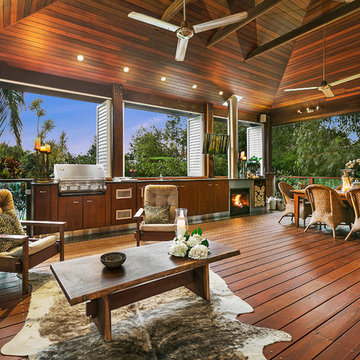
The owners of the pavilion needed protection from the weather on one side so used folding aluminum shutters with operable louvers in white.
Idee per una terrazza tradizionale di medie dimensioni e dietro casa con un tetto a sbalzo
Idee per una terrazza tradizionale di medie dimensioni e dietro casa con un tetto a sbalzo
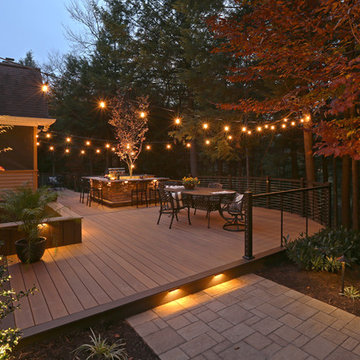
The homeowners wanted an integrated, open outdoor space for entertainment and grilling. It had to look great from the inside of their home and offer the feel of a private wooded retreat; yet be functional.

Whole exterior renovation! Stucco to wood paneling siding, screened porch and deck!
Immagine di una terrazza chic di medie dimensioni e dietro casa con nessuna copertura
Immagine di una terrazza chic di medie dimensioni e dietro casa con nessuna copertura
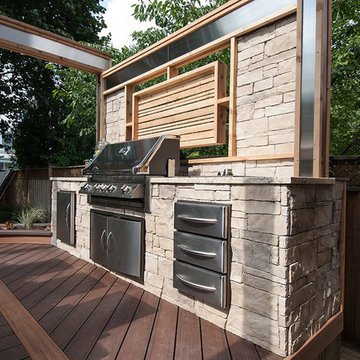
Designed by Paul Lafrance and built on HGTV's "Decked Out" episode, "The BBQ Deck".
Ispirazione per una terrazza classica di medie dimensioni e dietro casa con nessuna copertura
Ispirazione per una terrazza classica di medie dimensioni e dietro casa con nessuna copertura
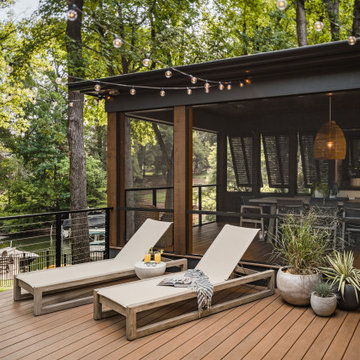
The outdoor sundeck leads off of the indoor living room and is centered between the outdoor dining room and outdoor living room. The 3 distinct spaces all serve a purpose and all flow together and from the inside. String lights hung over this space bring a fun and festive air to the back deck.
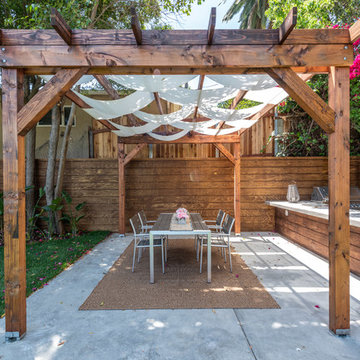
Located in Studio City's Wrightwood Estates, Levi Construction’s latest residency is a two-story mid-century modern home that was re-imagined and extensively remodeled with a designer’s eye for detail, beauty and function. Beautifully positioned on a 9,600-square-foot lot with approximately 3,000 square feet of perfectly-lighted interior space. The open floorplan includes a great room with vaulted ceilings, gorgeous chef’s kitchen featuring Viking appliances, a smart WiFi refrigerator, and high-tech, smart home technology throughout. There are a total of 5 bedrooms and 4 bathrooms. On the first floor there are three large bedrooms, three bathrooms and a maid’s room with separate entrance. A custom walk-in closet and amazing bathroom complete the master retreat. The second floor has another large bedroom and bathroom with gorgeous views to the valley. The backyard area is an entertainer’s dream featuring a grassy lawn, covered patio, outdoor kitchen, dining pavilion, seating area with contemporary fire pit and an elevated deck to enjoy the beautiful mountain view.
Project designed and built by
Levi Construction
http://www.leviconstruction.com/
Levi Construction is specialized in designing and building custom homes, room additions, and complete home remodels. Contact us today for a quote.

Ispirazione per una terrazza tropicale di medie dimensioni, sul tetto e sul tetto con un tetto a sbalzo
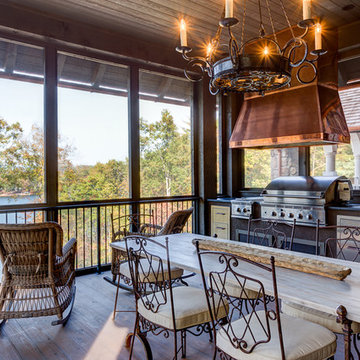
Influenced by English Cotswold and French country architecture, this eclectic European lake home showcases a predominantly stone exterior paired with a cedar shingle roof. Interior features like wide-plank oak floors, plaster walls, custom iron windows in the kitchen and great room and a custom limestone fireplace create old world charm. An open floor plan and generous use of glass allow for views from nearly every space and create a connection to the gardens and abundant outdoor living space.
Kevin Meechan / Meechan Architectural Photography
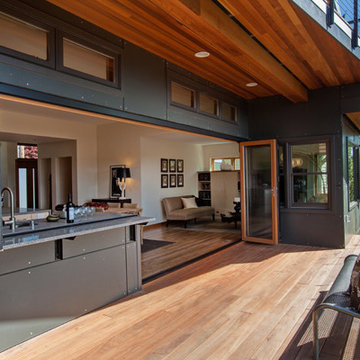
A large deck with FSC certified Tigerwood decking is designed outside the kitchen and dining room. A Nanawall and window system opens the space to the outdoors. The deck overlooks the private backyard and views to downtown Seattle beyond.
Architecture and Design by Heidi Helgeson, H2D Architecture + Design
Construction by Thomas Jacobson Construction
Photo by Sean Balko, Filmworks Studio
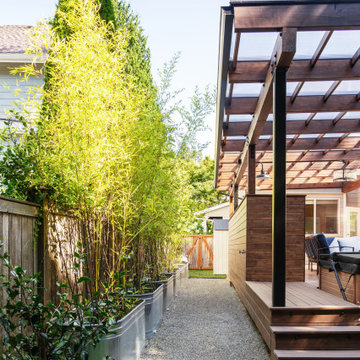
Photo by Tina Witherspoon.
Foto di una terrazza minimal dietro casa, a piano terra e di medie dimensioni con una pergola
Foto di una terrazza minimal dietro casa, a piano terra e di medie dimensioni con una pergola
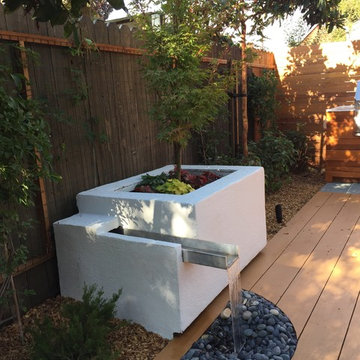
Foto di una terrazza contemporanea di medie dimensioni e dietro casa con nessuna copertura
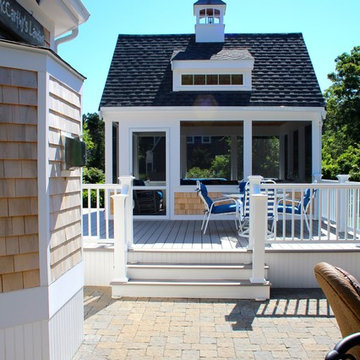
Michael Hally
Foto di una terrazza tradizionale di medie dimensioni e dietro casa con nessuna copertura
Foto di una terrazza tradizionale di medie dimensioni e dietro casa con nessuna copertura
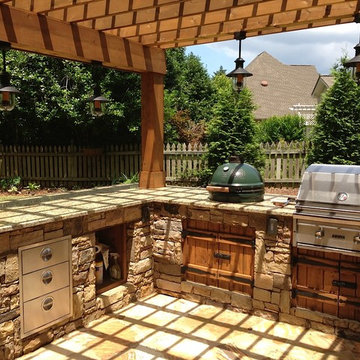
Watertight deck with arbor and flagstone patio. Features a custom kitchen with built in grill and green egg. Stone work on the bottom of the columns and kitchen.
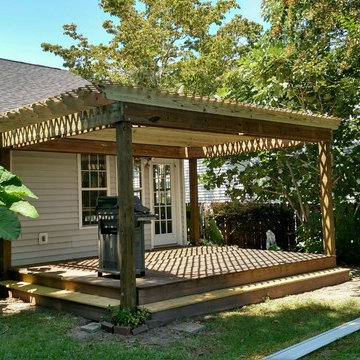
Client had an existing deck and pergola off of the back of their home that was not properly built in the original construction. This caused sagging of some of the support beams and overall an unsafe structure.
In order to give this a thicker and better look, we used 6X6 beams (instead of 4x4's) and properly bolted all members so that the structure did not move.
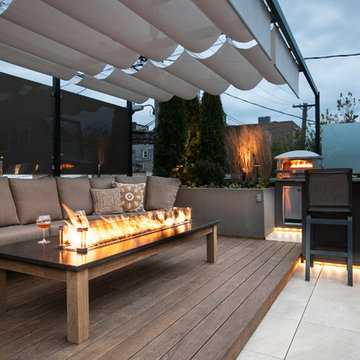
Custom everything on this one. A pergola with raised Ipe deck plank and 3 adjustable roof panels. Privacy panels at the rear to act as a wind blocker and gives you plenty of privacy.
Does it get any better than this?
Tyrone Mitchell Photography
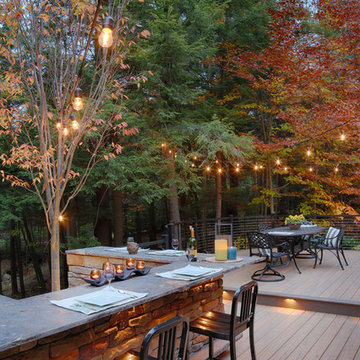
Preserving the view from the house to the stream in the woods was a top priority.
Immagine di una terrazza bohémian di medie dimensioni e dietro casa con nessuna copertura
Immagine di una terrazza bohémian di medie dimensioni e dietro casa con nessuna copertura
Terrazze di medie dimensioni - Foto e idee
2