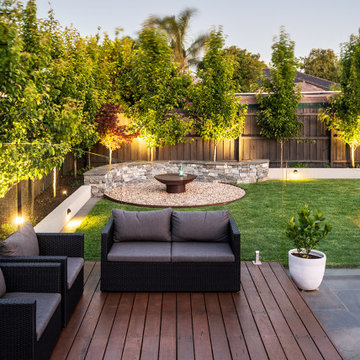Terrazze di medie dimensioni con un focolare - Foto e idee
Filtra anche per:
Budget
Ordina per:Popolari oggi
21 - 40 di 1.857 foto
1 di 3
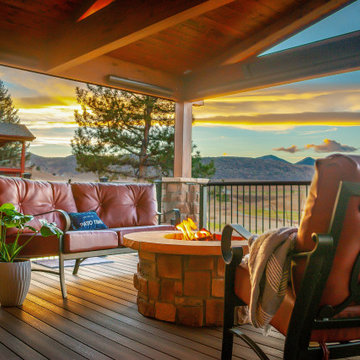
Custom Gable roof cover, deck and fire pit
Esempio di una terrazza rustica di medie dimensioni, dietro casa e al primo piano con un focolare, un tetto a sbalzo e parapetto in metallo
Esempio di una terrazza rustica di medie dimensioni, dietro casa e al primo piano con un focolare, un tetto a sbalzo e parapetto in metallo
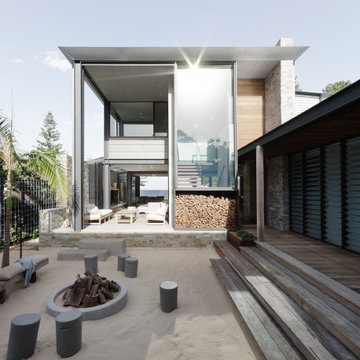
Courtyard - Sand Pit
Beach House at Avoca Beach by Architecture Saville Isaacs
Project Summary
Architecture Saville Isaacs
https://www.architecturesavilleisaacs.com.au/
The core idea of people living and engaging with place is an underlying principle of our practice, given expression in the manner in which this home engages with the exterior, not in a general expansive nod to view, but in a varied and intimate manner.
The interpretation of experiencing life at the beach in all its forms has been manifested in tangible spaces and places through the design of pavilions, courtyards and outdoor rooms.
Architecture Saville Isaacs
https://www.architecturesavilleisaacs.com.au/
A progression of pavilions and courtyards are strung off a circulation spine/breezeway, from street to beach: entry/car court; grassed west courtyard (existing tree); games pavilion; sand+fire courtyard (=sheltered heart); living pavilion; operable verandah; beach.
The interiors reinforce architectural design principles and place-making, allowing every space to be utilised to its optimum. There is no differentiation between architecture and interiors: Interior becomes exterior, joinery becomes space modulator, materials become textural art brought to life by the sun.
Project Description
Architecture Saville Isaacs
https://www.architecturesavilleisaacs.com.au/
The core idea of people living and engaging with place is an underlying principle of our practice, given expression in the manner in which this home engages with the exterior, not in a general expansive nod to view, but in a varied and intimate manner.
The house is designed to maximise the spectacular Avoca beachfront location with a variety of indoor and outdoor rooms in which to experience different aspects of beachside living.
Client brief: home to accommodate a small family yet expandable to accommodate multiple guest configurations, varying levels of privacy, scale and interaction.
A home which responds to its environment both functionally and aesthetically, with a preference for raw, natural and robust materials. Maximise connection – visual and physical – to beach.
The response was a series of operable spaces relating in succession, maintaining focus/connection, to the beach.
The public spaces have been designed as series of indoor/outdoor pavilions. Courtyards treated as outdoor rooms, creating ambiguity and blurring the distinction between inside and out.
A progression of pavilions and courtyards are strung off circulation spine/breezeway, from street to beach: entry/car court; grassed west courtyard (existing tree); games pavilion; sand+fire courtyard (=sheltered heart); living pavilion; operable verandah; beach.
Verandah is final transition space to beach: enclosable in winter; completely open in summer.
This project seeks to demonstrates that focusing on the interrelationship with the surrounding environment, the volumetric quality and light enhanced sculpted open spaces, as well as the tactile quality of the materials, there is no need to showcase expensive finishes and create aesthetic gymnastics. The design avoids fashion and instead works with the timeless elements of materiality, space, volume and light, seeking to achieve a sense of calm, peace and tranquillity.
Architecture Saville Isaacs
https://www.architecturesavilleisaacs.com.au/
Focus is on the tactile quality of the materials: a consistent palette of concrete, raw recycled grey ironbark, steel and natural stone. Materials selections are raw, robust, low maintenance and recyclable.
Light, natural and artificial, is used to sculpt the space and accentuate textural qualities of materials.
Passive climatic design strategies (orientation, winter solar penetration, screening/shading, thermal mass and cross ventilation) result in stable indoor temperatures, requiring minimal use of heating and cooling.
Architecture Saville Isaacs
https://www.architecturesavilleisaacs.com.au/
Accommodation is naturally ventilated by eastern sea breezes, but sheltered from harsh afternoon winds.
Both bore and rainwater are harvested for reuse.
Low VOC and non-toxic materials and finishes, hydronic floor heating and ventilation ensure a healthy indoor environment.
Project was the outcome of extensive collaboration with client, specialist consultants (including coastal erosion) and the builder.
The interpretation of experiencing life by the sea in all its forms has been manifested in tangible spaces and places through the design of the pavilions, courtyards and outdoor rooms.
The interior design has been an extension of the architectural intent, reinforcing architectural design principles and place-making, allowing every space to be utilised to its optimum capacity.
There is no differentiation between architecture and interiors: Interior becomes exterior, joinery becomes space modulator, materials become textural art brought to life by the sun.
Architecture Saville Isaacs
https://www.architecturesavilleisaacs.com.au/
https://www.architecturesavilleisaacs.com.au/
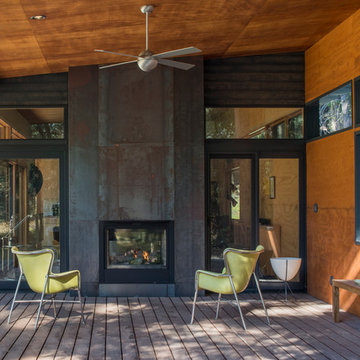
Photography by Eirik Johnson
Idee per una terrazza minimal di medie dimensioni e nel cortile laterale con un focolare e un tetto a sbalzo
Idee per una terrazza minimal di medie dimensioni e nel cortile laterale con un focolare e un tetto a sbalzo
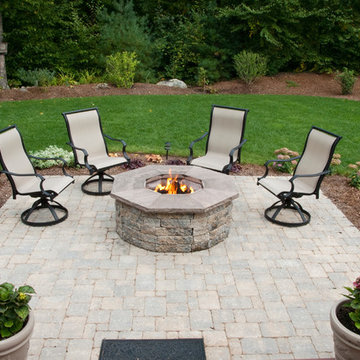
Ispirazione per una terrazza classica di medie dimensioni e dietro casa con un focolare e nessuna copertura
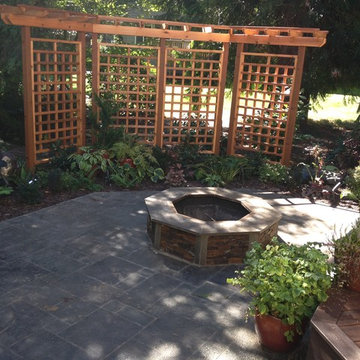
Jeff Dodge
Idee per una terrazza contemporanea di medie dimensioni e dietro casa con un focolare e una pergola
Idee per una terrazza contemporanea di medie dimensioni e dietro casa con un focolare e una pergola
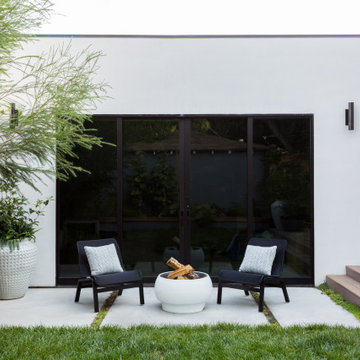
Backyard Deck Design
Immagine di una terrazza contemporanea di medie dimensioni, dietro casa e a piano terra con un focolare e una pergola
Immagine di una terrazza contemporanea di medie dimensioni, dietro casa e a piano terra con un focolare e una pergola
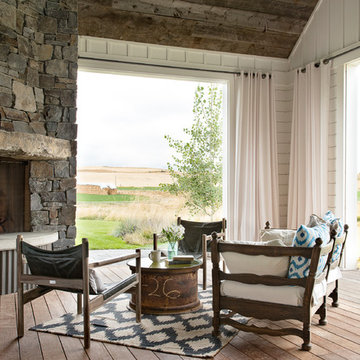
Locati Architects, LongViews Studio
Idee per una terrazza country di medie dimensioni e nel cortile laterale con un focolare e un tetto a sbalzo
Idee per una terrazza country di medie dimensioni e nel cortile laterale con un focolare e un tetto a sbalzo
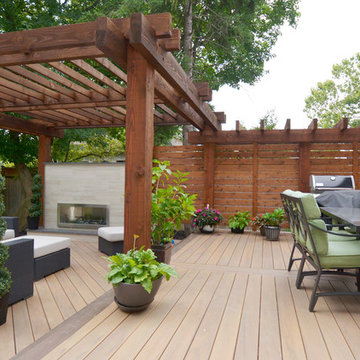
This modern deck includes a solid wood pergola, privacy screen, sleek tiled outdoor fireplace, glass railings, in-step lighting, and minimalist landscaping.
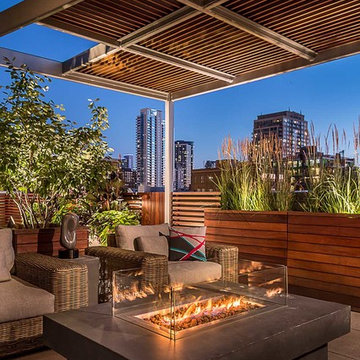
Flames dance as the sun sets over Chicago.
Photo courtesy Van Inwegen Digital Arts
Foto di una terrazza minimal di medie dimensioni e sul tetto con un focolare
Foto di una terrazza minimal di medie dimensioni e sul tetto con un focolare
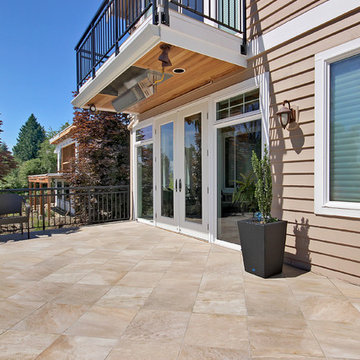
Immagine di una terrazza chic di medie dimensioni e dietro casa con un focolare e un tetto a sbalzo
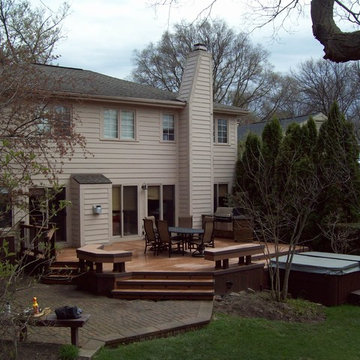
BELLA DECKS / Frank Snell
Ispirazione per una terrazza classica di medie dimensioni e dietro casa con un focolare e nessuna copertura
Ispirazione per una terrazza classica di medie dimensioni e dietro casa con un focolare e nessuna copertura
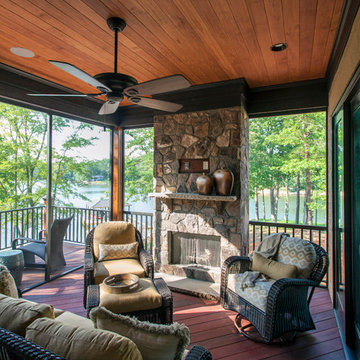
This is a 4000 sf heated and 7300 sf lake front home on Lake Wylie. Finished July 2014. Homeowners already had plans drawn up and since this was there 6th or 7th home that they had build they had a pretty good idea what they wanted. This home ended up being quite custom. All the cabinet finishes were made for the homeowners by the cabinet maker. The home features’ vaulted ceilings in the great room with cedar beams and painted v-groove siding. The foyer has a groin vault. This home has a professional kitchen with all the best appliances from Wolf and Subzero.
Jim Schmid

Ispirazione per una terrazza moderna di medie dimensioni e sul tetto con un focolare e un tetto a sbalzo
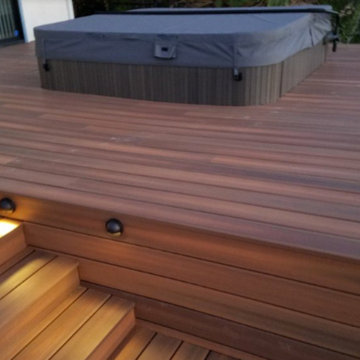
Idee per una terrazza contemporanea di medie dimensioni e dietro casa con un focolare e nessuna copertura
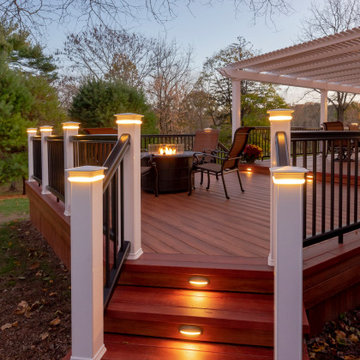
Ispirazione per una terrazza classica di medie dimensioni e dietro casa con un focolare e una pergola
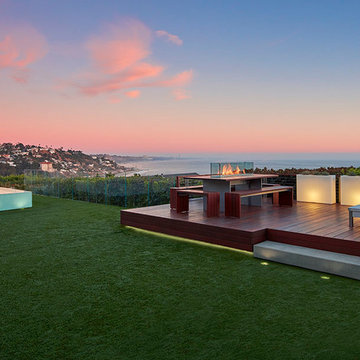
Benny Chan
Idee per una terrazza moderna di medie dimensioni e dietro casa con nessuna copertura e un focolare
Idee per una terrazza moderna di medie dimensioni e dietro casa con nessuna copertura e un focolare
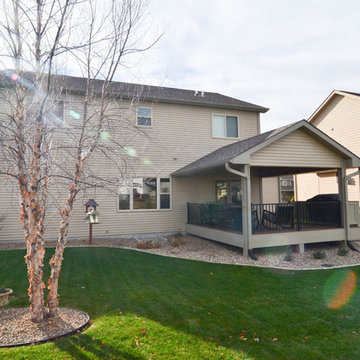
Beautiful deck renovation with beautiful landscaping and fire piece.
Immagine di una terrazza classica di medie dimensioni e dietro casa con un focolare e un tetto a sbalzo
Immagine di una terrazza classica di medie dimensioni e dietro casa con un focolare e un tetto a sbalzo
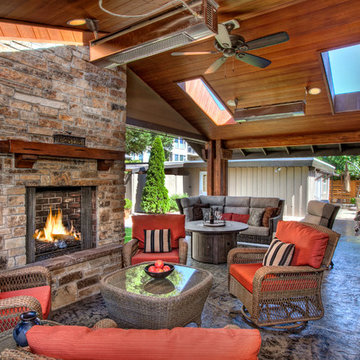
Foto di una terrazza american style di medie dimensioni e dietro casa con un focolare e un tetto a sbalzo
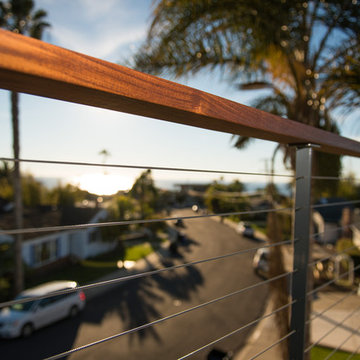
IPE hardwood top rail with SDCR "Ultra Slim" intermediate post
Foto di una terrazza moderna di medie dimensioni e sul tetto con un focolare e una pergola
Foto di una terrazza moderna di medie dimensioni e sul tetto con un focolare e una pergola
Terrazze di medie dimensioni con un focolare - Foto e idee
2
