Terrazze di medie dimensioni con un caminetto - Foto e idee
Filtra anche per:
Budget
Ordina per:Popolari oggi
81 - 100 di 318 foto
1 di 3
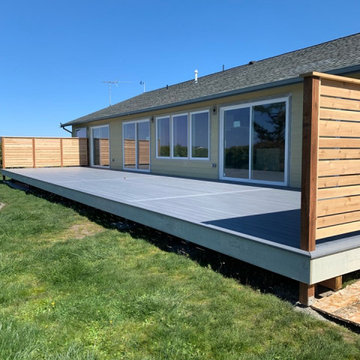
West facing deck added to existing home. Privacy screens built with TK cedar flank each end. A deck mounted lineal gas fireplace is set in the middle.
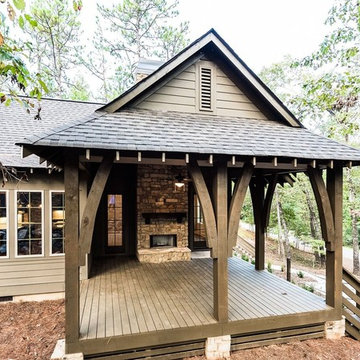
Foto di una terrazza tradizionale di medie dimensioni e dietro casa con un caminetto e un tetto a sbalzo
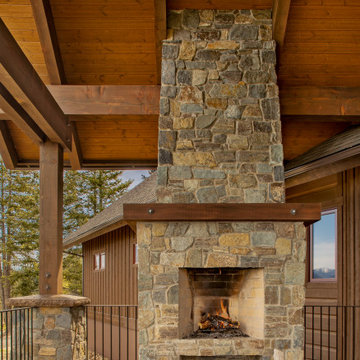
This is the covered deck next to the kitchen of the Lake View Home.
Decking is cedar, stained in an equal mix of "Old Dragon's Breath" and "Clear." Soffit is cedar and stained in a clear finish. Vertical metal railing is custom made my Mark Richardson Metals and is clear coated.
The wood burning outdoor fireplace is surrounded in Mutual Materials Loon Lake. The mantle is finished to match wood beams and a brushed concrete pad sits in front of the fireplace to protect the decking from coals and embers.
Left of the fireplace is an exterior pier, also finished with Mutual Materials Loon Lake, cultured stone cap is stained in "Terrazzo Tan" to match wood beams.
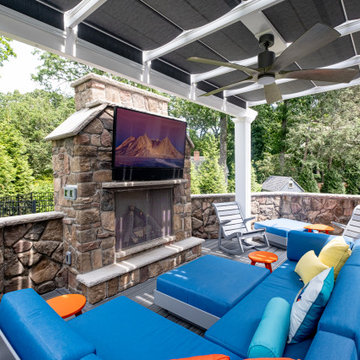
Pergola with a stone fireplace, waterproof TV and outdoor seating area!
Photos by VLG Photography
Immagine di una terrazza tradizionale di medie dimensioni, dietro casa e a piano terra con un caminetto e una pergola
Immagine di una terrazza tradizionale di medie dimensioni, dietro casa e a piano terra con un caminetto e una pergola
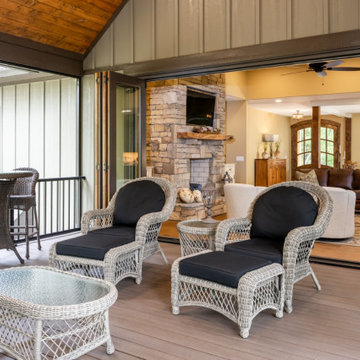
Outdoor entertaining space with stone fireplace.
Foto di una terrazza rustica di medie dimensioni, dietro casa e a piano terra con un caminetto, un tetto a sbalzo e parapetto in metallo
Foto di una terrazza rustica di medie dimensioni, dietro casa e a piano terra con un caminetto, un tetto a sbalzo e parapetto in metallo
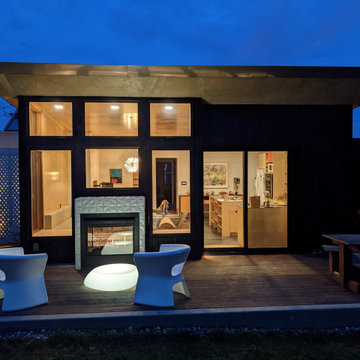
Family room addition to 1906 cottage is anchored by see-thru fireplace.
Idee per una terrazza design di medie dimensioni e dietro casa con un caminetto
Idee per una terrazza design di medie dimensioni e dietro casa con un caminetto
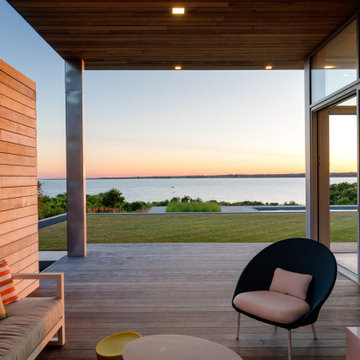
Foto di una terrazza minimal di medie dimensioni e dietro casa con un caminetto e un tetto a sbalzo
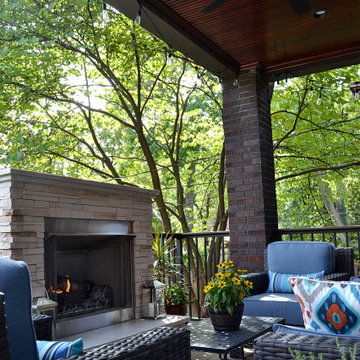
We replaced the existing deck and added a larger dining area, with a covered seating group centered on a new outdoor gas fireplace. To expand the seating area, the stairs were relocated to the back side of the fireplace. The stone work on the back of the firebox extends to the ground, and is highlighted by the new stair and accent lighting. Other details include picture framed deck and stairs, indirect post lighting, stained bead board ceiling, and a continuous drink rail.
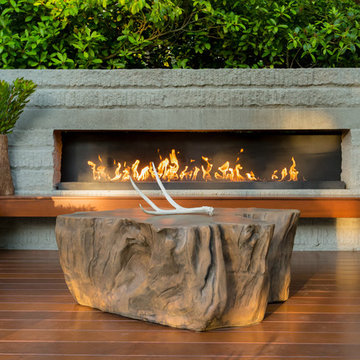
Modern landscape with an all-seasons outdoor living room. Featuring custom carpentry, gas fireplace, moss plantings, hardwood patio and hand finished concrete.
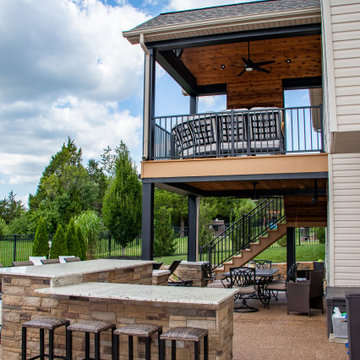
This beautiful covered deck is perfect for any pool-side day. This projects deck includes Duxx Bak composite decking, cedar ceilings, a feature wall with a fireplace insert, stone, and a cedar wall. The lower area is finished with cedar ceiling, stone columns, and a bar sitting area.
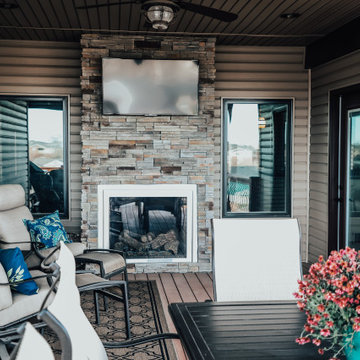
Idee per una terrazza tradizionale di medie dimensioni e dietro casa con un caminetto e un tetto a sbalzo
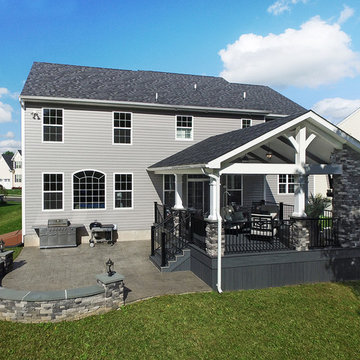
Aesthetically styled, this outdoor dream is one of our favorites. The classy & modern feel, pairs well with the design of the house. Giving off a spacious feel, the patio provides a great area to grill out in the open, as well as lounge under the open sky! The sleek ledge stone accompanying the porch is done in Kingsford Grey veneer. Furthering the pop of dark colors, we matched the dusky stonework to go well with the well-defined Amazon Mist color of decking. Accented with exposed timber, the ceiling is one of the main focal points as well as the stone columns. With a natural gas fireplace to set the mood, underneath the porch is the perfect place to relax and enjoy the great outdoors no matter the elements!
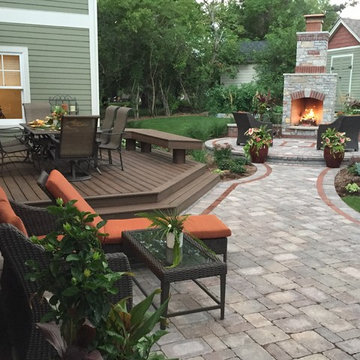
Low Maintenance with Concrete Paver Patio and Chilton Stone Fireplace in Edina, MN
Ispirazione per una terrazza stile rurale di medie dimensioni e dietro casa con un caminetto
Ispirazione per una terrazza stile rurale di medie dimensioni e dietro casa con un caminetto
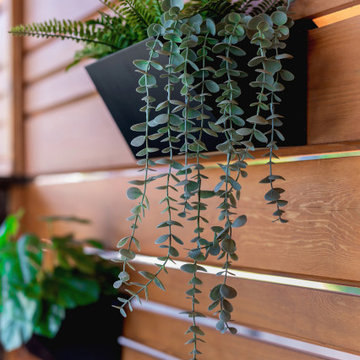
Our clients wanted to create a backyard area to hang out and entertain with some privacy and protection from the elements. The initial vision was to simply build a large roof over one side of the existing deck while providing a little privacy. It was important to them to carefully integrate the new covered deck roofline into the existing home so that it looked it was there from day one. We had our partners at Draw Design help us with the initial drawings.
As work progressed, the scope of the project morphed into something more significant. Check out the outdoor built-in barbecue and seating area complete with custom cabinets, granite countertops, and beautiful outdoor gas fireplace. Stone pillars and black metal capping completed the look giving the structure a mountain resort feel. Extensive use of red cedar finished off the high ceilings and privacy screen. Landscaping and a new hot tub were added afterwards. The end result is truly jaw-dropping!
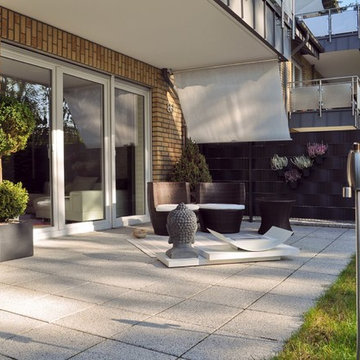
Idee per una terrazza minimal di medie dimensioni, nel cortile laterale e a piano terra con un parasole e un caminetto
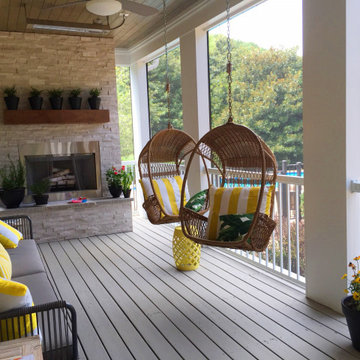
Regal Ideas Picket System is an aluminum railing that has zero maintenance and can withstand hurricane force winds. A great alternative to wood railings that are prone to rot. As Seen On "Property Brothers" #1308
Air Date: December 19, 2018
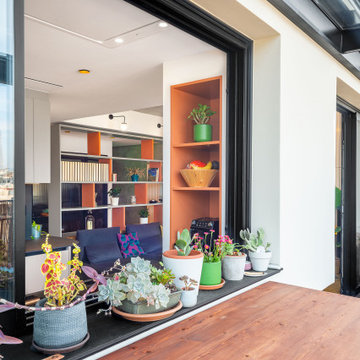
Foto di una terrazza contemporanea di medie dimensioni, sul tetto e sul tetto con un caminetto, una pergola e parapetto in metallo
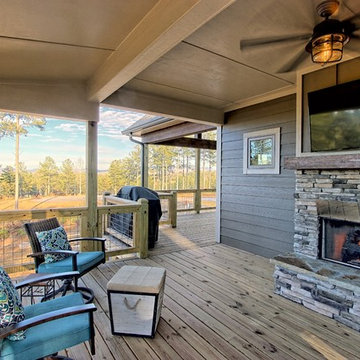
This lovely Craftsman mountain home features a neutral color palette. large windows and deck overlooking a beautiful view, and a vaulted ceiling on the main level.
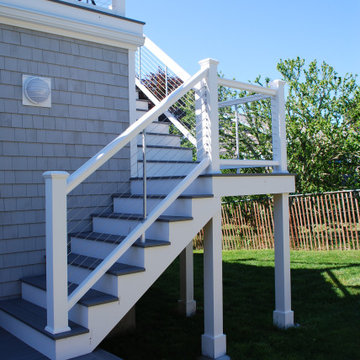
Immagine di una terrazza di medie dimensioni, sul tetto e sul tetto con un caminetto e parapetto in cavi
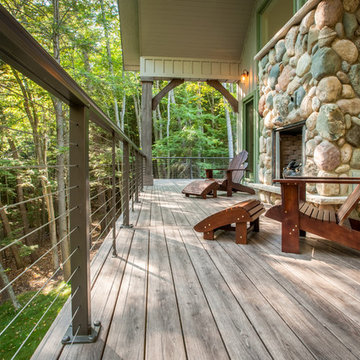
Built by Adelaine Construction, Inc. in Harbor Springs, Michigan. Drafted by ZKE Designs in Oden, Michigan and photographed by Speckman Photography in Rapid City, Michigan.
Terrazze di medie dimensioni con un caminetto - Foto e idee
5