Terrazze di medie dimensioni con parapetto in materiali misti - Foto e idee
Filtra anche per:
Budget
Ordina per:Popolari oggi
121 - 140 di 726 foto
1 di 3
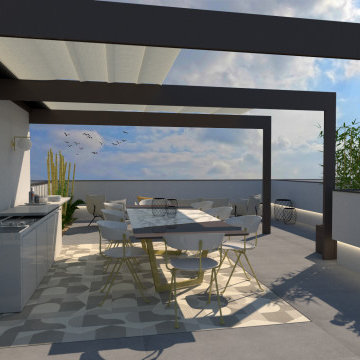
Idee per una terrazza moderna di medie dimensioni, sul tetto e sul tetto con una pergola e parapetto in materiali misti
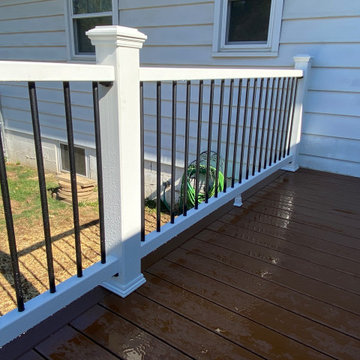
Deck Renovation with Trex Decking and Railing for a beautiful Low Maintenance Outdoor Living space
Foto di una terrazza classica di medie dimensioni, dietro casa e a piano terra con nessuna copertura e parapetto in materiali misti
Foto di una terrazza classica di medie dimensioni, dietro casa e a piano terra con nessuna copertura e parapetto in materiali misti
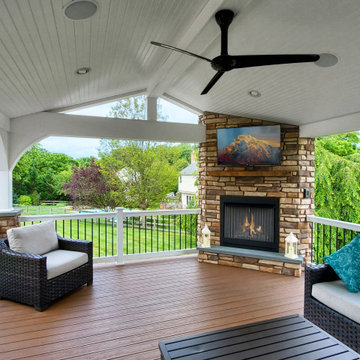
Esempio di una terrazza tradizionale di medie dimensioni, dietro casa e a piano terra con parapetto in materiali misti
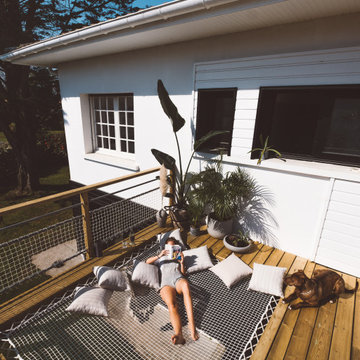
La Villa Sayulita, un Bed & Breakfast dont le nom est inspiré d'un village sur la côte Pacifique du Mexique, l’idée étant de faire de ce gîte un voyage entre le Mexique, la France et la Californie. Pour donner cette allure de côte ouest américaine imprégnée de l'ambiance surf à cette habitation, nos clients ont opté pour des filets et garde-corps blancs LoftNets. En parfaite harmonie avec les plantes et le bois brut de la terrasse, cette installation crée une atmosphère propice à la relaxation tout en communiquant aussi un esprit « cool » de bord de mer.
Références : Filets en mailles de 30mm blanches pour les garde-corps et l’espaces détente ; meilleur compromis entre luminosité et confort.
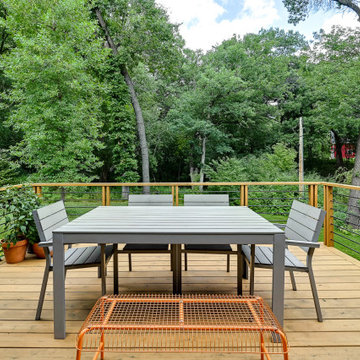
Ispirazione per una terrazza moderna di medie dimensioni, dietro casa e a piano terra con nessuna copertura e parapetto in materiali misti
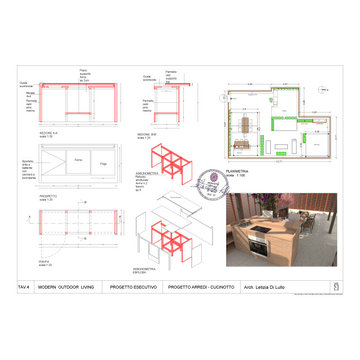
Realizzazione di una terrazza verde, con progetto di una cucina, solarium, e zona living, progettazione del verde e del lighting
Immagine di una terrazza minimal di medie dimensioni, sul tetto e sul tetto con una pergola e parapetto in materiali misti
Immagine di una terrazza minimal di medie dimensioni, sul tetto e sul tetto con una pergola e parapetto in materiali misti

A detail of the rooftop planting for an innovative property in Fulham Cemetery - the house featured on Channel 4's Grand Designs in January 2021. The design had to enhance the relationship with the bold, contemporary architecture and open up a dialogue with the wild green space beyond its boundaries.
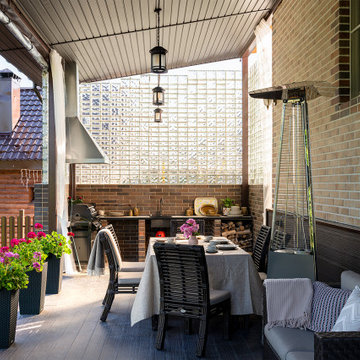
Immagine di una terrazza mediterranea di medie dimensioni, dietro casa e a piano terra con un tetto a sbalzo e parapetto in materiali misti
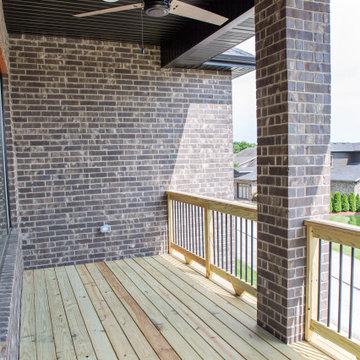
Esempio di una terrazza classica di medie dimensioni, dietro casa e al primo piano con un tetto a sbalzo e parapetto in materiali misti
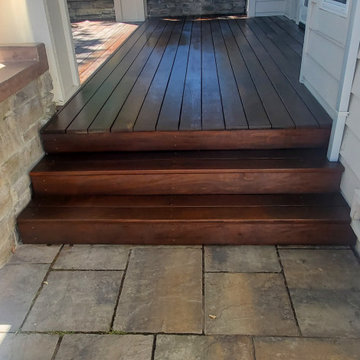
IPE after restoration
Immagine di una terrazza moderna di medie dimensioni, nel cortile laterale e a piano terra con un tetto a sbalzo e parapetto in materiali misti
Immagine di una terrazza moderna di medie dimensioni, nel cortile laterale e a piano terra con un tetto a sbalzo e parapetto in materiali misti
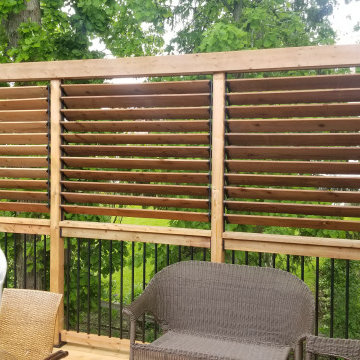
Our latest project which was completed by Ian and Lisette is an elevated 14'x15' pressure treated wood deck!
With such a high surface, it provides a ton of storage underneath for all sorts of backyard tools.
The wood railing features black aluminum spindles from Deckorators and Titan Building Products post anchors.
We also installed adjustable louvers from FLEX•fence that can be opened or closed for added privacy or for airflow.
Well done team, your excellent work earned many compliments from our customer.
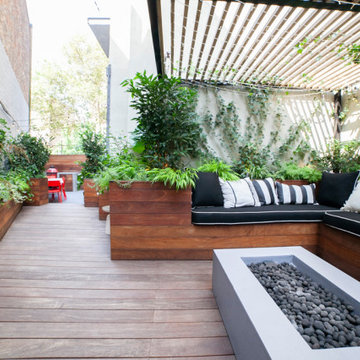
Esempio di una terrazza minimalista di medie dimensioni, dietro casa e a piano terra con un focolare, una pergola e parapetto in materiali misti
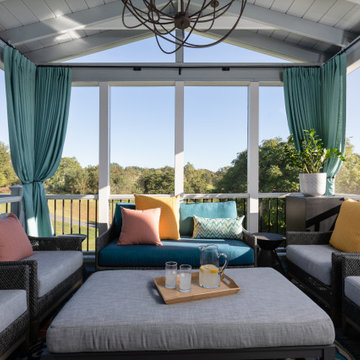
Every home needs an outdoor space to relax, soak up the beautiful weather and views, and simply BE.
This outdoor space delivers with comfy chairs, an ottoman that can also act as a landing pad for a glass of wine or cup of coffee and draperies to bring in warmth, texture and privacy. The deck and the back porch overlook the lake and welcome these homeowner’s in with open arms long day after long day. From the happy homeowners, “We can hardly believe we live here!”
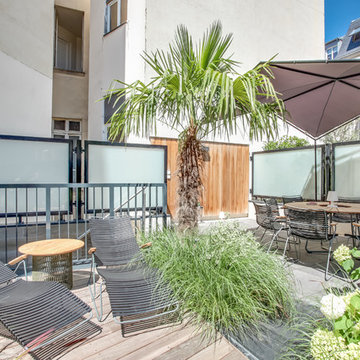
Conception / Réalisation Terrasses des Oliviers - Paysagiste Paris
Immagine di una terrazza minimal di medie dimensioni, sul tetto e sul tetto con nessuna copertura e parapetto in materiali misti
Immagine di una terrazza minimal di medie dimensioni, sul tetto e sul tetto con nessuna copertura e parapetto in materiali misti
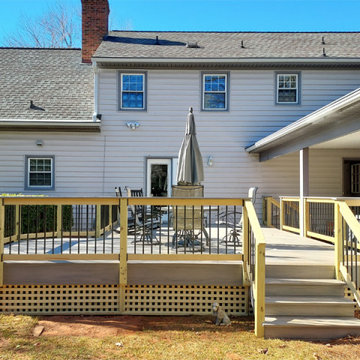
This Greensboro deck design features high-quality TimberTech AZEK composite decking, installed horizontally with a parting board for both a beautiful aesthetic and stronger structure. This deck also features a custom hybrid railing design, built with pressure-treated wood framing, aluminum pickets, and a matching TimberTech AZEK composite top rail. It also features pressure-treated wood lattice deck skirting.
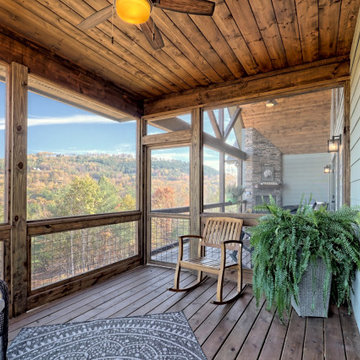
What a view! This custom-built, Craftsman style home overlooks the surrounding mountains and features board and batten and Farmhouse elements throughout.
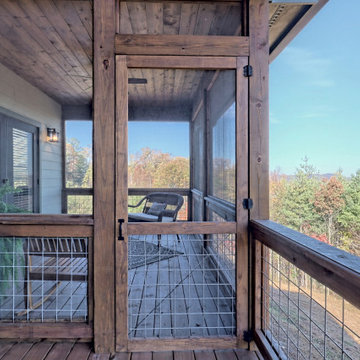
What a view! This custom-built, Craftsman style home overlooks the surrounding mountains and features board and batten and Farmhouse elements throughout.
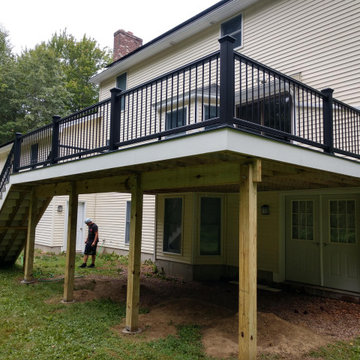
Trex Transcend Black Railings, White Composite Border - Barrington NH
Esempio di una terrazza minimal di medie dimensioni, dietro casa e al primo piano con parapetto in materiali misti
Esempio di una terrazza minimal di medie dimensioni, dietro casa e al primo piano con parapetto in materiali misti
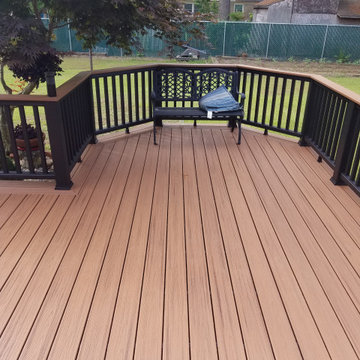
Esempio di una terrazza tradizionale di medie dimensioni, dietro casa e a piano terra con nessuna copertura e parapetto in materiali misti
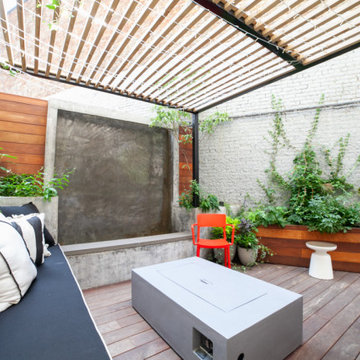
Idee per una terrazza minimalista di medie dimensioni, dietro casa e a piano terra con un focolare, una pergola e parapetto in materiali misti
Terrazze di medie dimensioni con parapetto in materiali misti - Foto e idee
7