Terrazze di medie dimensioni con parapetto in legno - Foto e idee
Filtra anche per:
Budget
Ordina per:Popolari oggi
121 - 140 di 825 foto
1 di 3
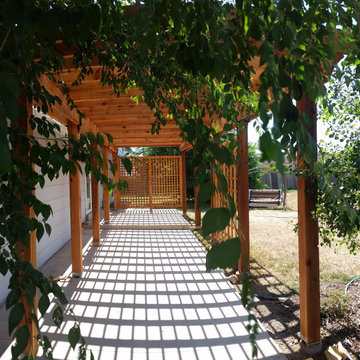
K&A Construction has completed hundreds of decks over the years. This is a sample of some of those projects in an easy to navigate project. K&A Construction takes pride in every deck, pergola, or outdoor feature that we design and construct. The core tenant of K&A Construction is to create an exceptional service and product for an affordable rate. To achieve this goal we commit ourselves to exceptional service, skilled crews, and beautiful products.
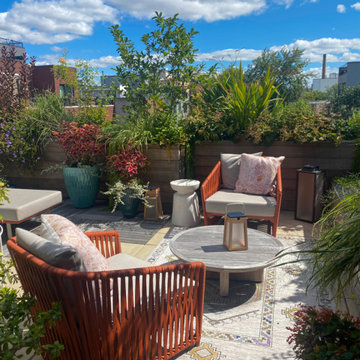
Ispirazione per una terrazza moderna di medie dimensioni, sul tetto e sul tetto con un giardino in vaso, nessuna copertura e parapetto in legno
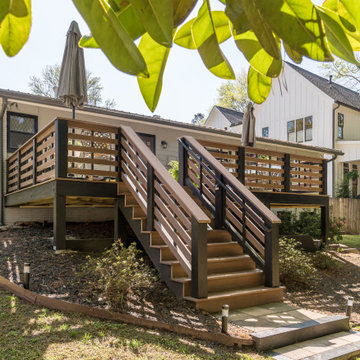
Our clients wanted a new deck footprint with a relocation of the steps down into their back yard. The increase in the square footage allows for a more comfortable entertaining area. This composite deck material is also low maintenance which was a must-have for our clients.
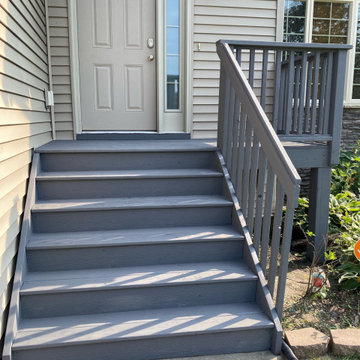
Deck was stripped and repainted gray.
Idee per una terrazza tradizionale di medie dimensioni, dietro casa e a piano terra con nessuna copertura e parapetto in legno
Idee per una terrazza tradizionale di medie dimensioni, dietro casa e a piano terra con nessuna copertura e parapetto in legno
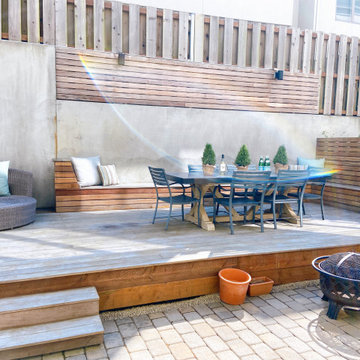
Client wanted to build a deck in the back of their small townhouse. We built and designed it for easy maintenance, cleaning and entertainment.
Esempio di una terrazza classica di medie dimensioni, dietro casa e a piano terra con un giardino in vaso, nessuna copertura e parapetto in legno
Esempio di una terrazza classica di medie dimensioni, dietro casa e a piano terra con un giardino in vaso, nessuna copertura e parapetto in legno
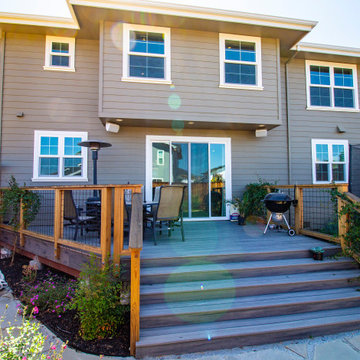
Immagine di una terrazza classica di medie dimensioni, dietro casa e a piano terra con parapetto in legno
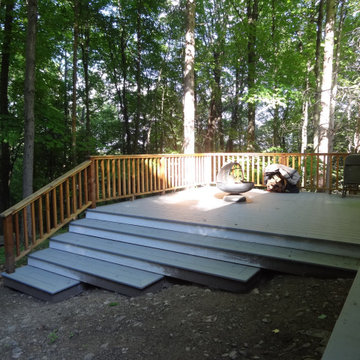
This custom cottage designed and built by Aaron Bollman is nestled in the Saugerties, NY. Situated in virgin forest at the foot of the Catskill mountains overlooking a babling brook, this hand crafted home both charms and relaxes the senses.
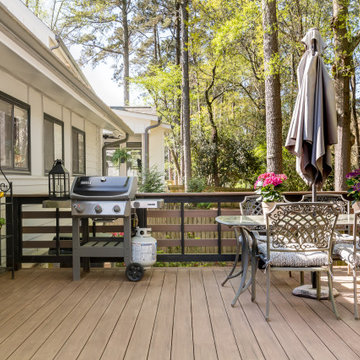
Our clients wanted a new deck footprint with a relocation of the steps down into their back yard. The increase in the square footage allows for a more comfortable entertaining area. This composite deck material is also low maintenance which was a must-have for our clients.
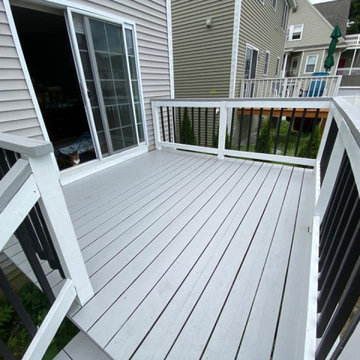
Before and After on breathing new life into an existing deck. Railing was repaired and all wood was sanded and painted/stained with modern colors.
Foto di una terrazza di medie dimensioni, dietro casa e a piano terra con nessuna copertura e parapetto in legno
Foto di una terrazza di medie dimensioni, dietro casa e a piano terra con nessuna copertura e parapetto in legno
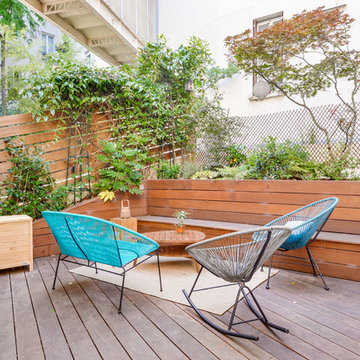
Appartement contemporain et épuré.
Mobilier scandinave an matériaux naturels.
Terrasse en Ipé, bardage en pin pour se cacher du voisinage et pour les plantes grimpantes. Treillage en osier. Des plantes en pot habillent les angles.
Fauteuils et canapé Acapulco. Banc en Ipé.
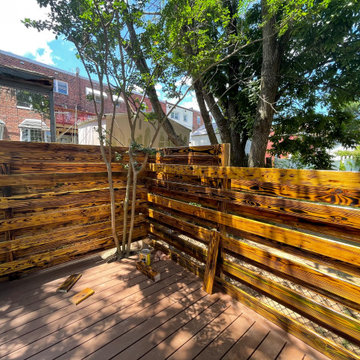
Stained wood boards for the privacy fence.
Foto di una privacy sulla terrazza stile rurale di medie dimensioni, dietro casa e a piano terra con nessuna copertura e parapetto in legno
Foto di una privacy sulla terrazza stile rurale di medie dimensioni, dietro casa e a piano terra con nessuna copertura e parapetto in legno
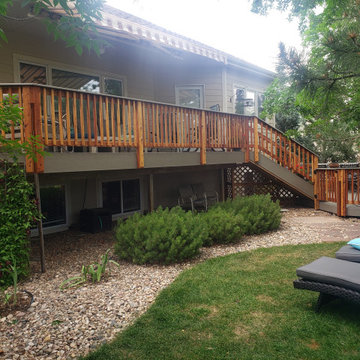
Nice Split Level deck with Trex Composite surface. Redwood Snowrail and Composite Topcap. Enclosed for animals and children
Esempio di una terrazza minimalista di medie dimensioni, dietro casa e al primo piano con parapetto in legno
Esempio di una terrazza minimalista di medie dimensioni, dietro casa e al primo piano con parapetto in legno
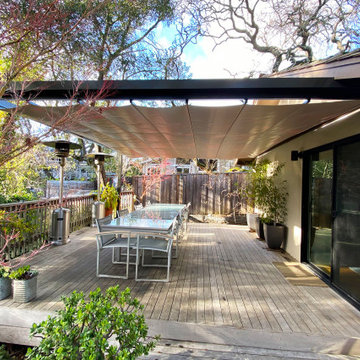
ShadeFX customized an 18’x16’ retractable shade structure with a manual canopy to fit a large, open deck. The sleek, dark frame was attached to the back of the house ensuring the homeowners could have a seamless transition from indoors to out.
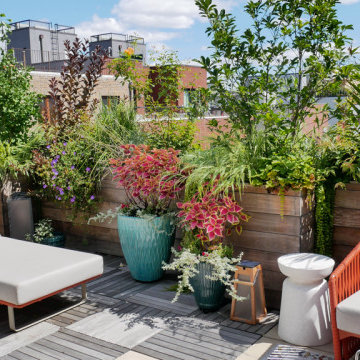
Ispirazione per una terrazza minimalista di medie dimensioni, sul tetto e sul tetto con un giardino in vaso, nessuna copertura e parapetto in legno
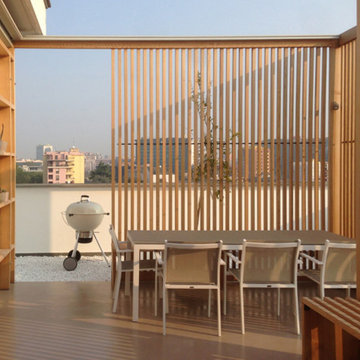
Ispirazione per una privacy sulla terrazza di medie dimensioni, sul tetto e sul tetto con parapetto in legno
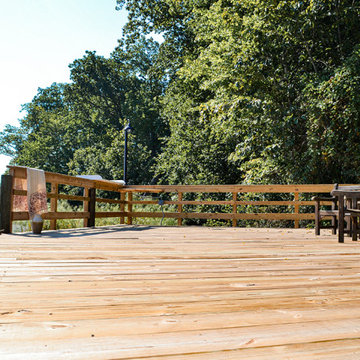
Ispirazione per una terrazza costiera di medie dimensioni, dietro casa e a piano terra con un pontile, nessuna copertura e parapetto in legno
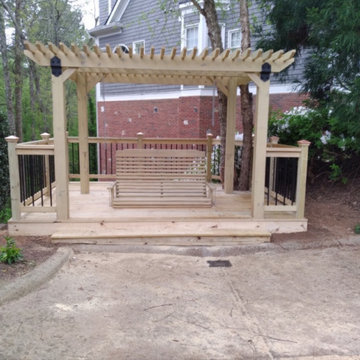
Ispirazione per una terrazza classica di medie dimensioni, dietro casa e a piano terra con parapetto in legno
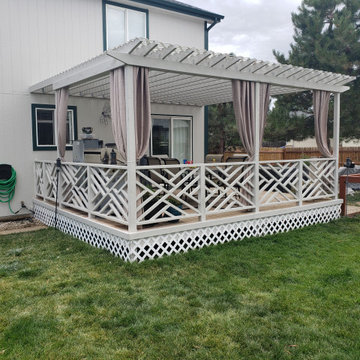
beautiful painted pergola with custom railing
Immagine di una terrazza american style di medie dimensioni, dietro casa e a piano terra con una pergola e parapetto in legno
Immagine di una terrazza american style di medie dimensioni, dietro casa e a piano terra con una pergola e parapetto in legno
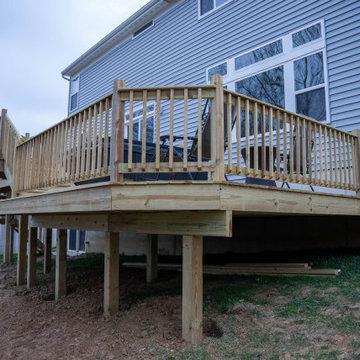
Because of the steep backyard on this home in Batavia, we built a large two tier deck with an integrated hot tub, grill space, and seating area to entertain friends and family.
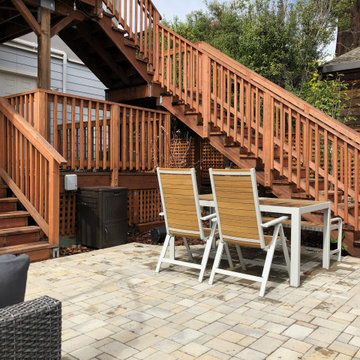
For this backyard we regarded the entire lot. To maximize the backyard space, we used Redwood boards to created two decks, 1) an upper deck level with the upper unit, with wrapping stairs landing on a paver patio, and 2) a lower deck level with the lower unit and connecting to the main patio. The steep driveway was regraded with drainage and stairs to provide an activity patio with seating and custom built shed. We repurposed about 60 percent of the demoed concrete to build urbanite retaining walls along the Eastern side of the house. A Belgard Paver patio defines the main entertaining space, with stairs that lead to a flagstone patio and spa, small fescue lawn, and perimeter of edible fruit trees.
Terrazze di medie dimensioni con parapetto in legno - Foto e idee
7