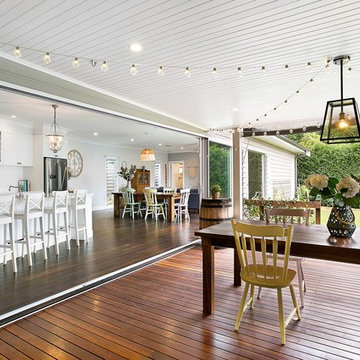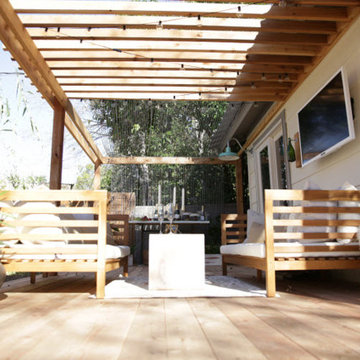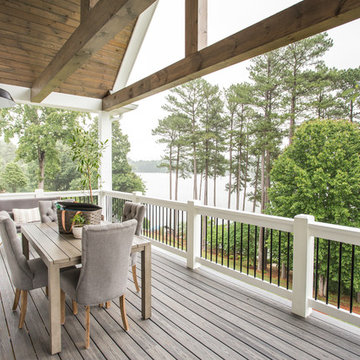Terrazze country - Foto e idee
Filtra anche per:
Budget
Ordina per:Popolari oggi
41 - 60 di 778 foto
1 di 3
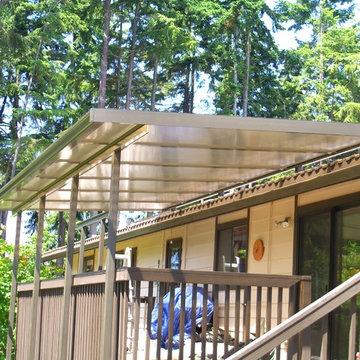
This is a bronze frame with bronze panels. the project had to be roof mounted for height underneath and was mounted to a tile roof. Photo by Doug Woodside, Decks and Patio Covers
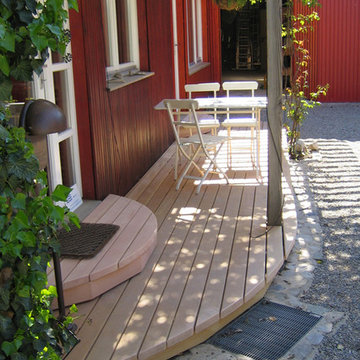
Idee per una piccola terrazza country nel cortile laterale con una pergola
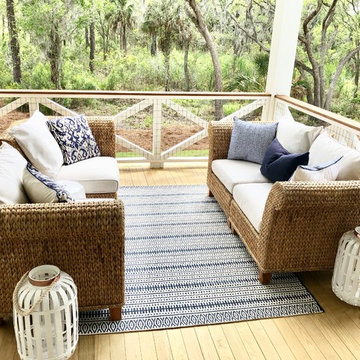
Foto di una terrazza country dietro casa e di medie dimensioni con un tetto a sbalzo
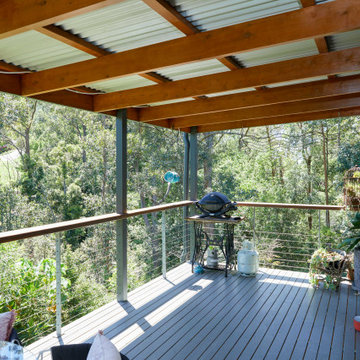
The front deck provides a place to take in the treed aspect and variety of bird life. Wallabies and possums are also frequent visitors. The dining table allows for easy outdoor meals.
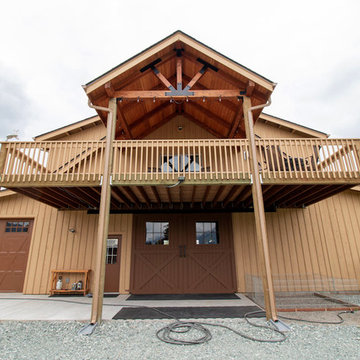
Located in Sultan, Washington this barn home houses miniature therapy horses below and a 1,296 square foot home above. The structure includes a full-length shed roof on one side that's been partially enclosed for additional storage space and access via a roll-up door. The barn level contains three 12'x12' horse stalls, a tack room and wash/groom bay. The paddocks are located off the side of the building with turnouts under a second shed roof. The rear of the building features a 12'x36' deck with 12'x12' timber framed cover. (Photos courtesy of Amsberry's Painting)
Amsberry's Painting stained and painted the structure using WoodScapes Solid Acrylic Stain by Sherwin Williams in order to give the barn home a finish that would last 8-10 years, per the client's request. The doors were painted with Pro Industrial High-Performance Acrylic, also by Sherwin Williams, and the cedar soffits and tresses were clear coated and stained with Helmsmen Waterbased Satin and Preserva Timber Oil
Photo courtesy of Amsberry's Painting
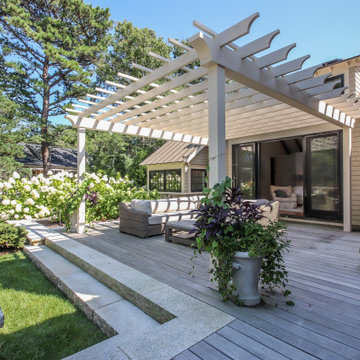
Foto di una terrazza country dietro casa e a piano terra con una pergola
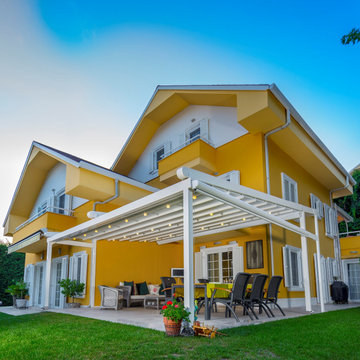
Wohn(t)räume werden wahr! Eine Pergola als Terrassendach ist ein stilvoller Gewinn für jeden Garten. Die Terrasse wird perfekt in Szene gesetzt. Das hier realisierte Projekt mit dem Pergola-System SILVER von PALMIYE bietet zudem perfekten Schutz – vor zu viel Sonnenschein, Regenschauern oder Wind und Sturm.
Der Anbau einer Pergola ist genauso individuell wie ein Hausbau – Farbe, Material und Funktionen – jedes Terrassendach von PALMIYE ist ein Unikat. Die Möglichkeit der individuellen Abstimmung auf die Kundenwünsche sowie die Konzeption eines stilvollen Außenbereiches gehören zu den besonderen Qualitäten der Marke PALMIYE.
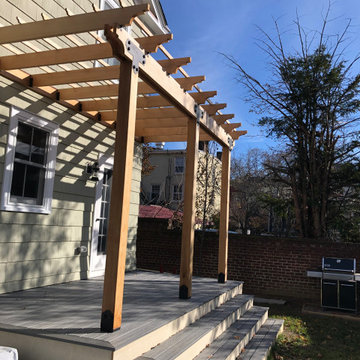
back deck with pergola
Ispirazione per una terrazza country di medie dimensioni e dietro casa con una pergola
Ispirazione per una terrazza country di medie dimensioni e dietro casa con una pergola
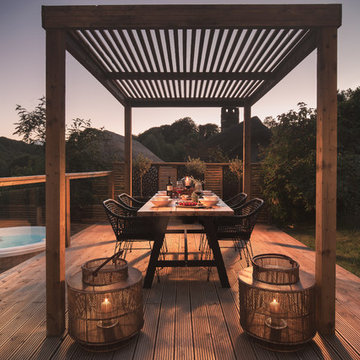
Most likely one of our favourite shots. Encompassing the outdoors to create a luxury entertaining space was probably the most exciting part of this project.
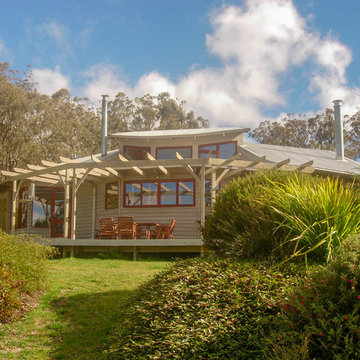
The design form of this sustainable home was inspired by the clients’ interest in gliders with the central kitchen/dining “cockpit” commanding views across the broad rolling paddocks. Curved and layered roofs peel off to either side and the northern aspect opens to winter sun in this cool temperate climate.
The dark basalt stones collected from the site provide an excellent heat sink for the Trombé walls used to warm the living rooms in winter. Solar panels and slow combustion fuel stoves augment space heating and provide hot water.
Stringybark timber framing and weatherboards were milled from trees on the site and non-toxic/low VOC Bio and Livos paints were used.
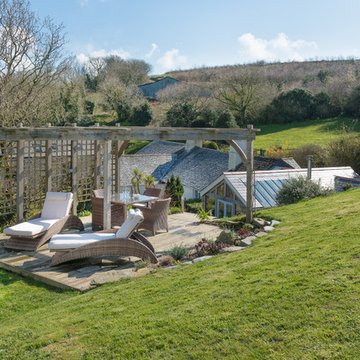
A beautifully restored and imaginatively extended manor house set amidst the glorious South Devon Countryside. Colin Cadle Photography, Photo Styling Jan Cadle
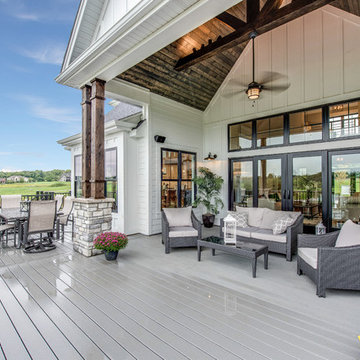
Covered deck for CL Design-Build Cavalcade Home "Farmstead".
Idee per una terrazza country dietro casa con un tetto a sbalzo
Idee per una terrazza country dietro casa con un tetto a sbalzo
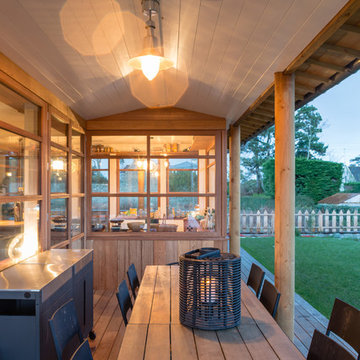
Cyril Folliot - Photographe d'architecture
Foto di una terrazza country di medie dimensioni e dietro casa con con illuminazione e un tetto a sbalzo
Foto di una terrazza country di medie dimensioni e dietro casa con con illuminazione e un tetto a sbalzo
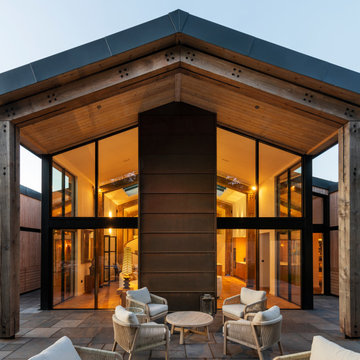
The expressed douglas fir frame continues externally, with the roof sailing over to create a covered seating area.
Immagine di una grande terrazza country dietro casa e a piano terra con un tetto a sbalzo
Immagine di una grande terrazza country dietro casa e a piano terra con un tetto a sbalzo

Our clients wanted the ultimate modern farmhouse custom dream home. They found property in the Santa Rosa Valley with an existing house on 3 ½ acres. They could envision a new home with a pool, a barn, and a place to raise horses. JRP and the clients went all in, sparing no expense. Thus, the old house was demolished and the couple’s dream home began to come to fruition.
The result is a simple, contemporary layout with ample light thanks to the open floor plan. When it comes to a modern farmhouse aesthetic, it’s all about neutral hues, wood accents, and furniture with clean lines. Every room is thoughtfully crafted with its own personality. Yet still reflects a bit of that farmhouse charm.
Their considerable-sized kitchen is a union of rustic warmth and industrial simplicity. The all-white shaker cabinetry and subway backsplash light up the room. All white everything complimented by warm wood flooring and matte black fixtures. The stunning custom Raw Urth reclaimed steel hood is also a star focal point in this gorgeous space. Not to mention the wet bar area with its unique open shelves above not one, but two integrated wine chillers. It’s also thoughtfully positioned next to the large pantry with a farmhouse style staple: a sliding barn door.
The master bathroom is relaxation at its finest. Monochromatic colors and a pop of pattern on the floor lend a fashionable look to this private retreat. Matte black finishes stand out against a stark white backsplash, complement charcoal veins in the marble looking countertop, and is cohesive with the entire look. The matte black shower units really add a dramatic finish to this luxurious large walk-in shower.
Photographer: Andrew - OpenHouse VC
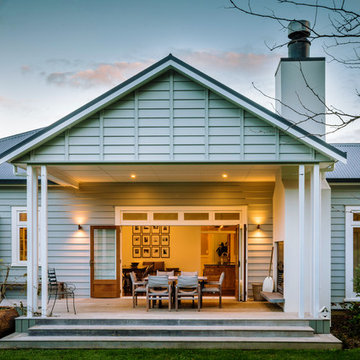
The Official Photographers - Aaron & Shannon Radford
Immagine di una terrazza country dietro casa con un tetto a sbalzo
Immagine di una terrazza country dietro casa con un tetto a sbalzo
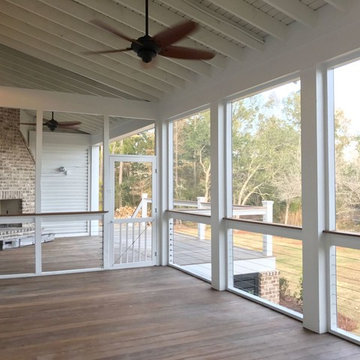
Ispirazione per una grande terrazza country dietro casa con un focolare e un tetto a sbalzo
Terrazze country - Foto e idee
3
