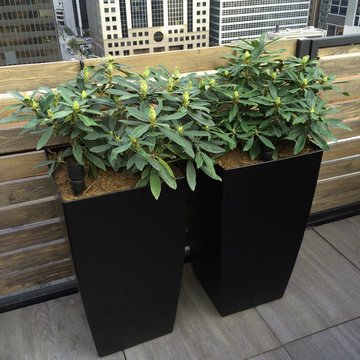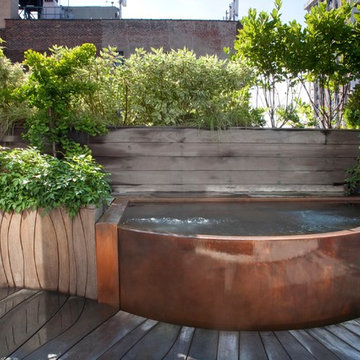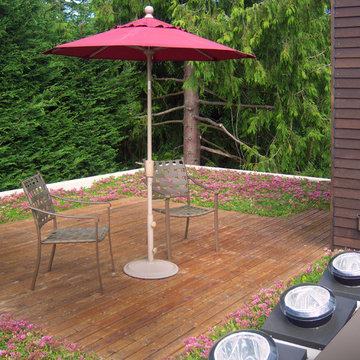Terrazze contemporanee sul tetto - Foto e idee
Filtra anche per:
Budget
Ordina per:Popolari oggi
21 - 40 di 4.976 foto
1 di 3
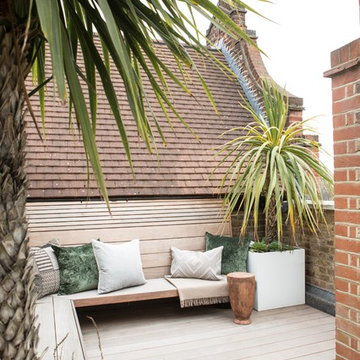
Immagine di una terrazza minimal di medie dimensioni, sul tetto e sul tetto con nessuna copertura
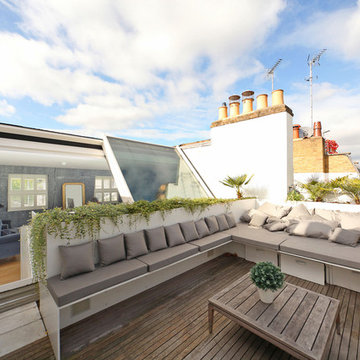
Lukasz Gorczynski
Ispirazione per una terrazza design sul tetto e sul tetto con nessuna copertura
Ispirazione per una terrazza design sul tetto e sul tetto con nessuna copertura
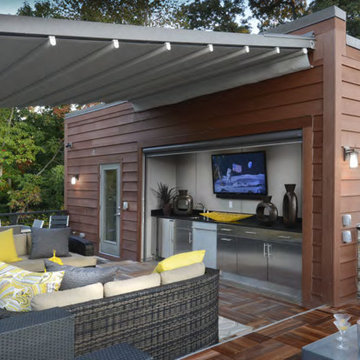
EYA
Immagine di una terrazza minimal sul tetto con un tetto a sbalzo
Immagine di una terrazza minimal sul tetto con un tetto a sbalzo
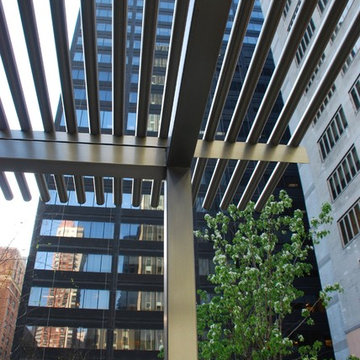
nyroofscapes.com
Idee per una terrazza minimal di medie dimensioni e sul tetto con una pergola
Idee per una terrazza minimal di medie dimensioni e sul tetto con una pergola
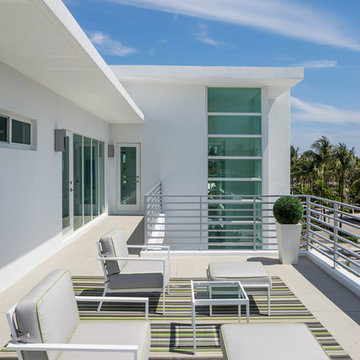
The Third Floor Balcony is Accessed from the Master Bedroom and Overlooks the Pool Below. Perfect for Watching the South Florida Sunrise.
Idee per una grande terrazza design sul tetto con un tetto a sbalzo
Idee per una grande terrazza design sul tetto con un tetto a sbalzo
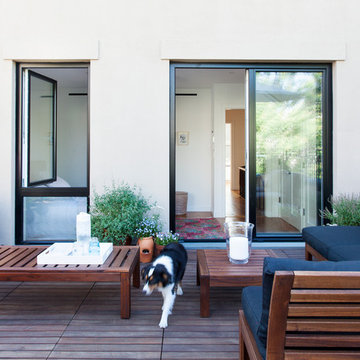
Please see this Award Winning project in the October 2014 issue of New York Cottages & Gardens Magazine: NYC&G
http://www.cottages-gardens.com/New-York-Cottages-Gardens/October-2014/NYCG-Innovation-in-Design-Winners-Kitchen-Design/
It was also featured in a Houzz Tour:
Houzz Tour: Loving the Old and New in an 1880s Brooklyn Row House
http://www.houzz.com/ideabooks/29691278/list/houzz-tour-loving-the-old-and-new-in-an-1880s-brooklyn-row-house
Photo Credit: Hulya Kolabas
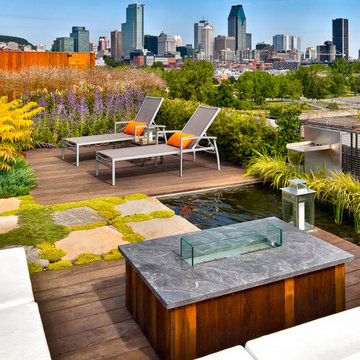
Ispirazione per una terrazza minimal sul tetto e sul tetto con nessuna copertura
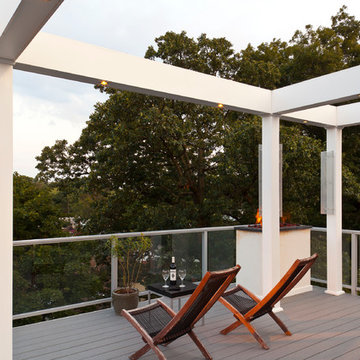
Roof top deck in Baltimore County, Maryland: This stunning roof top deck now provides a beautiful outdoor living space with all the amenities the homeowner was looking for as well as added value to the home.
Curtis Martin Photo Inc.
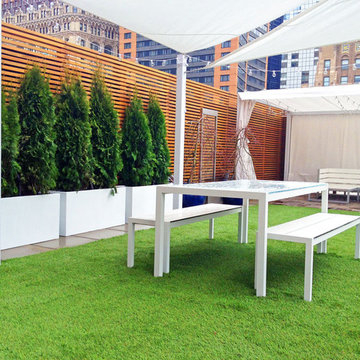
This contemporary rooftop garden in Manhattan's Battery Park City is big on style and features artificial turf, white fiberglass planters, horizontal wood fencing, a cabana, white shade sail canopies, globe lights, white furniture, and cobalt blue planters and side tables. Read more about this garden on my blog, www.amberfreda.com.
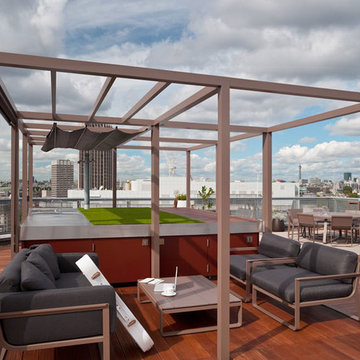
London Penthouse Apartment Top Terrace. Outdoor kitchenette, dining and lounging space. Dumb waiter link to kitchen below. Storage box, fridges, BBQ etc. Sound system and external programmable lighting.
Photography by Duncan Smith

A tiny 65m site with only 3m of internal width posed some interesting design challenges.
The Victorian terrace façade will have a loving touch up, however entering through the front door; a new kitchen has been inserted into the middle of the plan, before stepping up into a light filled new living room. Large timber bifold doors open out onto a timber deck and extend the living area into the compact courtyard. A simple green wall adds a punctuation mark of colour to the space.
A two-storey light well, pulls natural light into the heart of the ground and first floor plan, with an operable skylight allowing stack ventilation to keep the interiors cool through the Summer months. The open plan design and simple detailing give the impression of a much larger space on a very tight urban site.
Photography by Huw Lambert
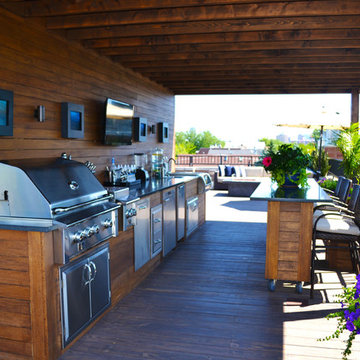
This Chicago roof deck is an entertainers dream. Complete with outdoor bar, TV, concrete fire pit and wicker furniture the space is ready for an evening in the city.
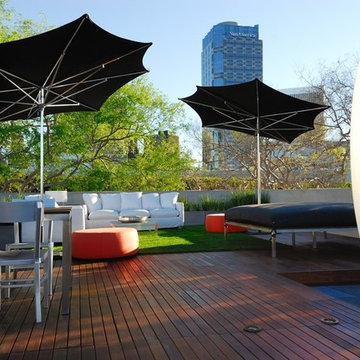
Outdoor Roof deck in Los Angeles, Russ Cletta Designs
Idee per una terrazza contemporanea sul tetto e sul tetto
Idee per una terrazza contemporanea sul tetto e sul tetto

This 1925 Jackson street penthouse boasts 2,600 square feet with an additional 1,000 square foot roof deck. Having only been remodeled a few times the space suffered from an outdated, wall heavy floor plan. Updating the flow was critical to the success of this project. An enclosed kitchen was opened up to become the hub for gathering and entertaining while an antiquated closet was relocated for a sumptuous master bath. The necessity for roof access to the additional outdoor living space allowed for the introduction of a spiral staircase. The sculptural stairs provide a source for natural light and yet another focal point.
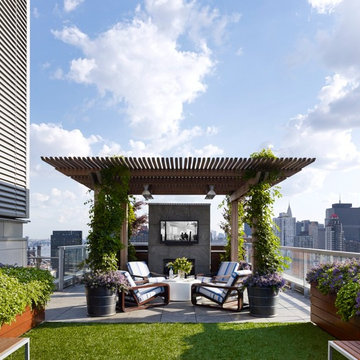
Immagine di una terrazza minimal sul tetto e sul tetto con un focolare e una pergola
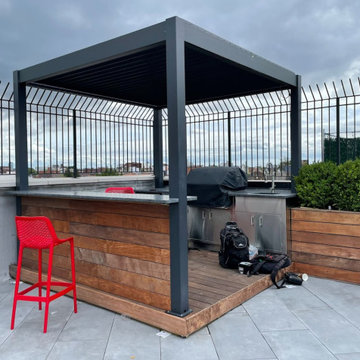
10x10' Villa Pergola Brooklyn New York Project
Foto di una grande terrazza contemporanea sul tetto e sul tetto con una pergola
Foto di una grande terrazza contemporanea sul tetto e sul tetto con una pergola
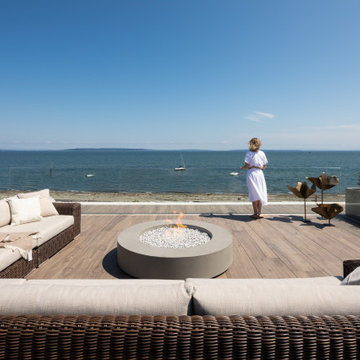
Foto di una grande terrazza contemporanea sul tetto e sul tetto con un caminetto e nessuna copertura
Terrazze contemporanee sul tetto - Foto e idee
2
