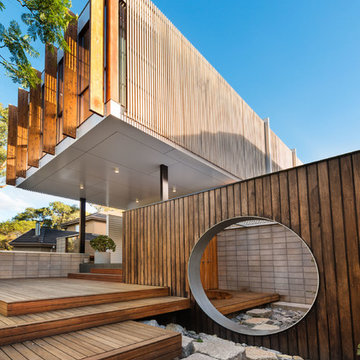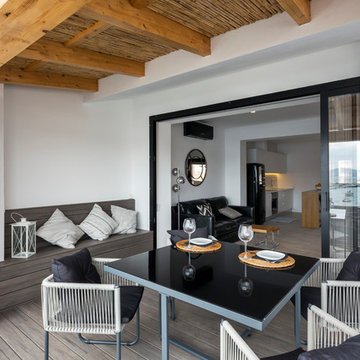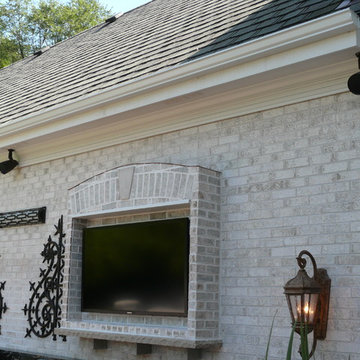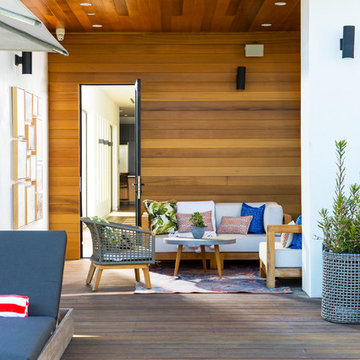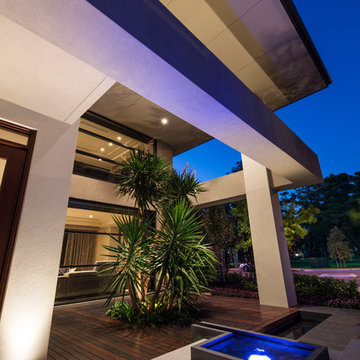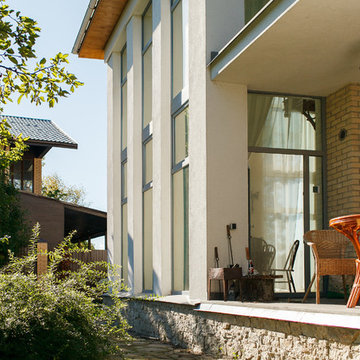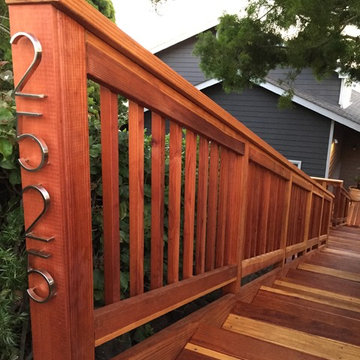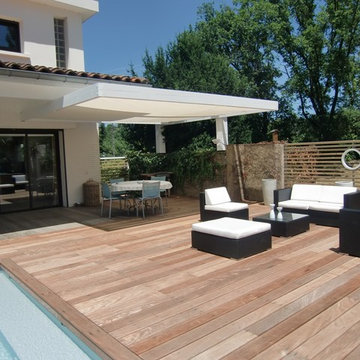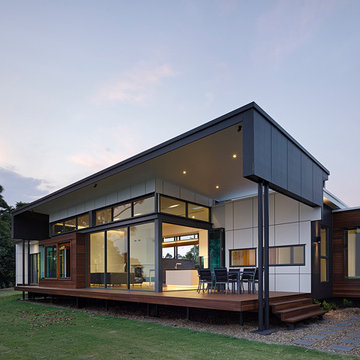Terrazze contemporanee - Foto e idee
Filtra anche per:
Budget
Ordina per:Popolari oggi
61 - 80 di 548 foto
1 di 4
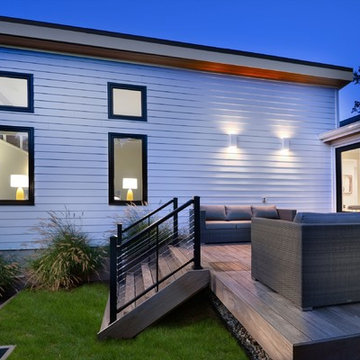
Ispirazione per una terrazza design nel cortile laterale con nessuna copertura
Trova il professionista locale adatto per il tuo progetto
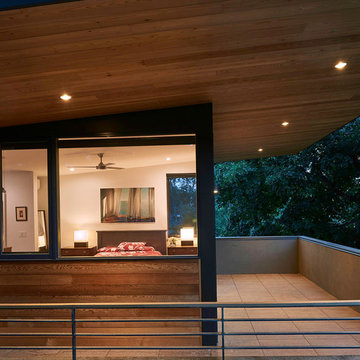
This new contemporary home was commissioned by a design-loving family in Boulder, Colorado who had just purchased a house on a corner lot and wanted to build something new and contemporary with views of the Flatiron mountain range beyond. Working over a distance was easy with extensive 3D modeling leading the way.
Though not on a super-busy corner, limited openings to the street were utilized counter-balanced by extensive glass and access to the side and rear yards. A detached garage was necessary because of off-street parking access from an existing alley that ran behind the house, so a breezeway connecting roof was designed to join the structures visually and provide cover in snow and rain.
Hydronic radiant heated floors run throughout and large windows reveal selective views to the neighborhood. Exposed steel beams and wood framing tell the story of structure inside. White-white kitchen and baths provide clean neutral environments for food and bathing. Upstairs high ceilings allow clerestory windows inviting light but not view. The master bedroom is aimed at the Flatiron Mountains as is the large wraparound walking deck with flying roof overhead, all clad in red cedar.
Much was learned about the local Colorado building environment along the way, guided by nearby structural engineers and contractor. Boulder has strict sun-shadow rules where 3D modeling was critical to show compliance. Energy and heat-loss concerns limited glazing at certain exposures but allowed us to open things up elsewhere. This home is a great example of working within a strict budget and achieve high design quality results. Built by Morningstar Homes with photos by Patterson Architecture + Interior Photography.
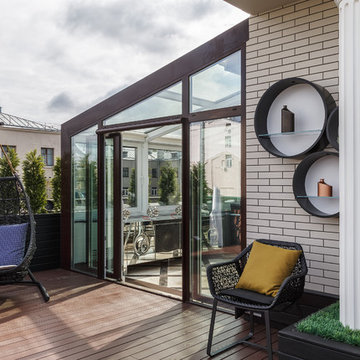
Авторы проекта: Ведран Бркич, Лидия Бркич, Анна Гармаш.
Фотограф: Сергей Красюк
Foto di una grande terrazza contemporanea sul tetto e sul tetto
Foto di una grande terrazza contemporanea sul tetto e sul tetto
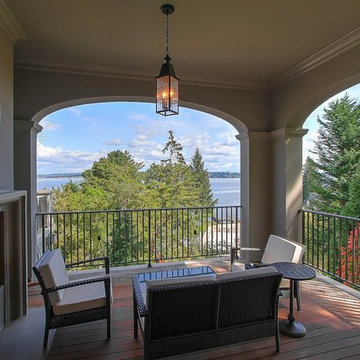
Travis Peterson
Foto di una terrazza contemporanea di medie dimensioni e dietro casa con un focolare e un tetto a sbalzo
Foto di una terrazza contemporanea di medie dimensioni e dietro casa con un focolare e un tetto a sbalzo
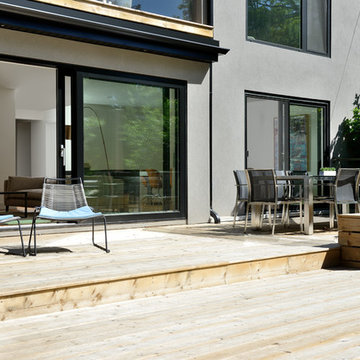
Immagine di una terrazza minimal dietro casa e di medie dimensioni con nessuna copertura
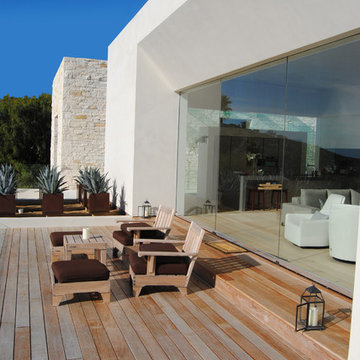
Frameless glass doors that pocket into the walls create a seamless transition from the living room to the patio deck.
Esempio di una terrazza minimal
Esempio di una terrazza minimal
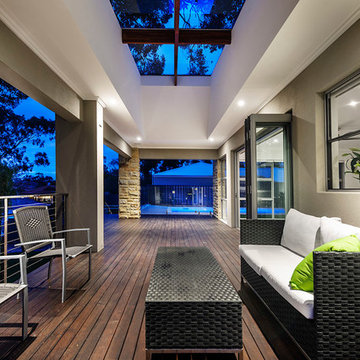
SIngle Storey home with Undercroft Store
Esempio di una terrazza contemporanea dietro casa e al primo piano con parapetto in metallo
Esempio di una terrazza contemporanea dietro casa e al primo piano con parapetto in metallo
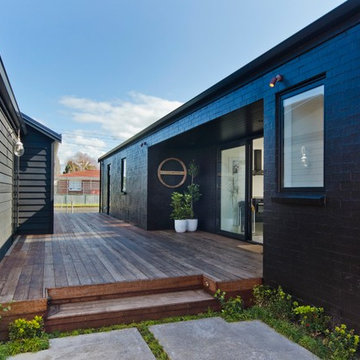
Idee per una terrazza contemporanea nel cortile laterale con nessuna copertura
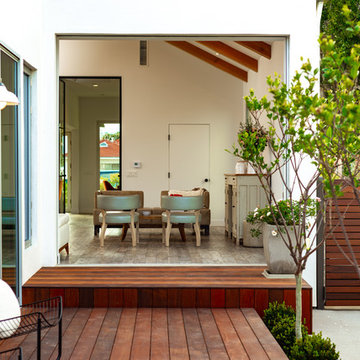
Esempio di una grande terrazza contemporanea dietro casa con nessuna copertura
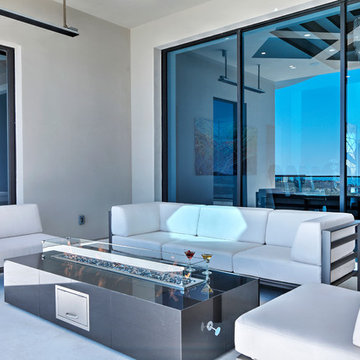
Idee per una grande terrazza contemporanea sul tetto con un tetto a sbalzo
Terrazze contemporanee - Foto e idee
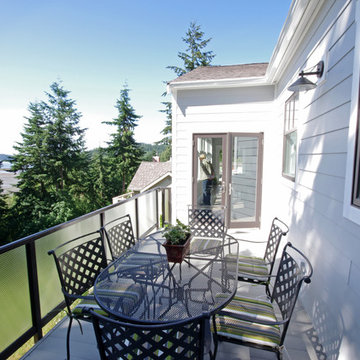
Top story back deck with glass panel railing. Doors lead to open dining room area
This custom, sustainably built, three story home has a clean and classic design with an open layout -- the main, top floor leading to an expanse of windows that overlook Bellingham Bay. Built on a steep slope, the bottom two floors face out to the bay and lead to a patio and back yard.
4
