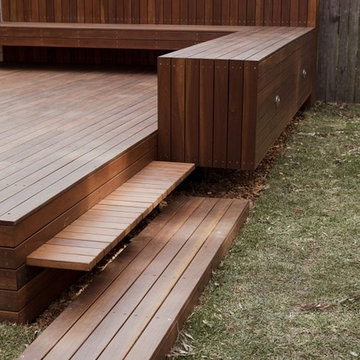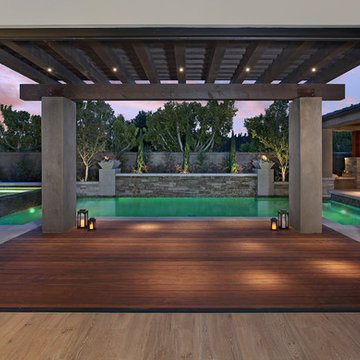Terrazze contemporanee dietro casa - Foto e idee
Filtra anche per:
Budget
Ordina per:Popolari oggi
141 - 160 di 11.955 foto
1 di 3
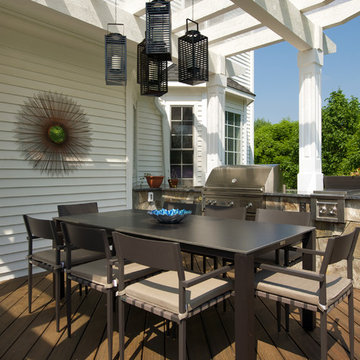
This client had this gorgeous deck and patio installed and wanted to them designed to provide her family with a lot of usable options. She wanted a space that her large family could enjoy on a daily basis during warm weather months. She also wanted a space elegant and functional enough to allow her husband to host get-togethers for colleagues and clients. The main challenges were the two columns that were incorporated into the deck in order to hold up the pergola and the long narrow space that is lower patio. We used the columns on the deck to our advantage, placing an outdoor sectional against it to create formal division between the lounging and dining area. We also created multiple small conversations areas by adding four stools/accent tables that could be moved around and adding the ottoman to create a bench style sectional facing an additional sofa to the side of the deck. On the patio we created one large seating area but added ottomans and a bench as coffee tables for larger gatherings and additional seating for smaller conversation areas. The client wanted to take full advantage of the beautiful new fire-pit so we found three rounded sofas to accentuate the shape of the fire-pit and the patio area. We added console tables and accessorized them the way we would accessorize any indoor room. Durable but sophisticated indoor/outdoor art on the walls, vases, plants, outdoor lamps and additional accessories give this space a very finished, living space feel.
Photography by Tinius Photography
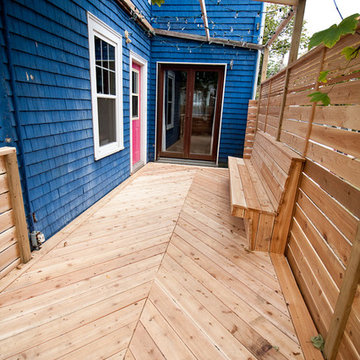
Nick Rudnicki
Foto di una terrazza contemporanea di medie dimensioni e dietro casa con una pergola
Foto di una terrazza contemporanea di medie dimensioni e dietro casa con una pergola
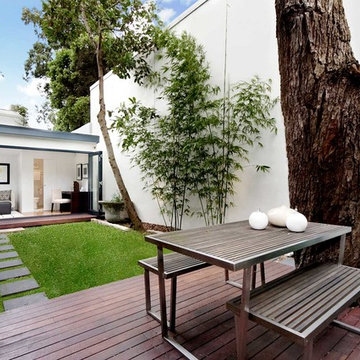
Immagine di una terrazza minimal di medie dimensioni e dietro casa con nessuna copertura
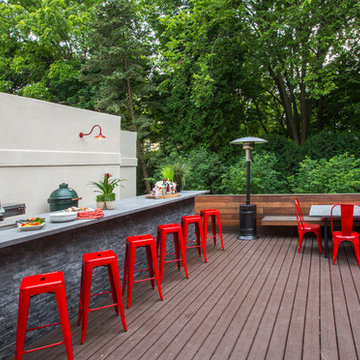
Photography by Linda Oyama Bryan
Foto di una piccola terrazza contemporanea dietro casa con nessuna copertura
Foto di una piccola terrazza contemporanea dietro casa con nessuna copertura
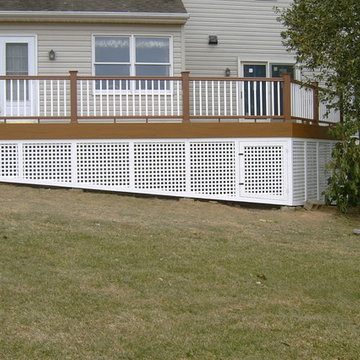
New TimberTech Earthwood Evolutions decking and railing installed on existing deck framing. Create enclosed under deck storage area. Project located in Hatfield, Bucks County, PA.
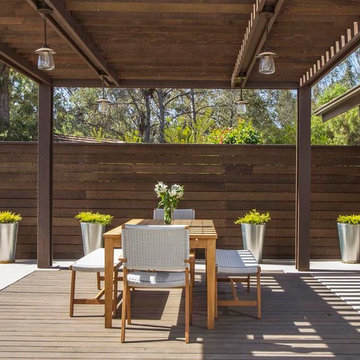
Esempio di una terrazza contemporanea di medie dimensioni e dietro casa con una pergola
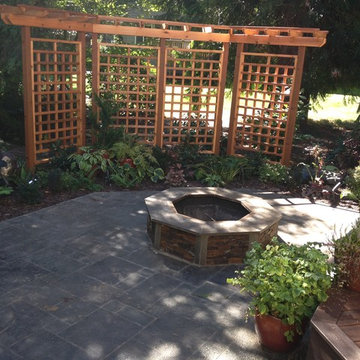
Jeff Dodge
Idee per una terrazza contemporanea di medie dimensioni e dietro casa con un focolare e una pergola
Idee per una terrazza contemporanea di medie dimensioni e dietro casa con un focolare e una pergola
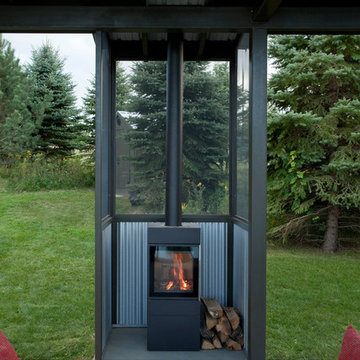
A Wittus stove makes the pond house useable in three seasons
Photo by Peter Margonelli
Immagine di una terrazza design di medie dimensioni e dietro casa con un pontile e un parasole
Immagine di una terrazza design di medie dimensioni e dietro casa con un pontile e un parasole
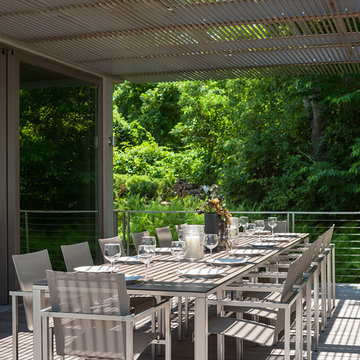
Foster Associates Architects, Stimson Associates Landscape Architects, Warren Jagger Photography
Immagine di una grande terrazza contemporanea dietro casa con una pergola
Immagine di una grande terrazza contemporanea dietro casa con una pergola
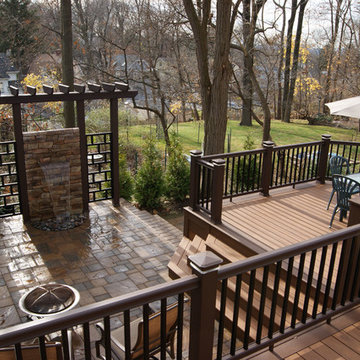
Multiple levels create different vignettes for family and guests to spread out into. It also creates lots of opportunities for decorating the space on this PVC deck with double picture frame border and surrounding hardscape patios and seat walls. Stairs cascade down to lower level. Deck has solid skirting facing patio. The lighted rails in concert with the liquid light of the water fall give a special night time ambiance to this space
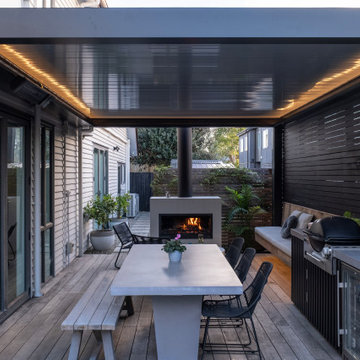
Heated fully automated louvre, integrated outdoor lighting, customised BBQ area, cosy wood fireplace, outdoor fridge provides the perfect space for this family to relax and have fun.
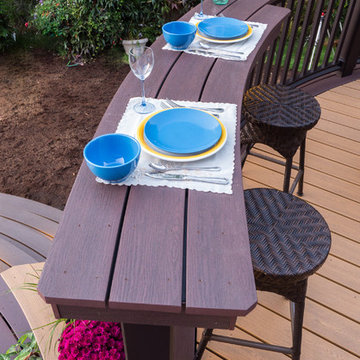
Foto di una terrazza minimal di medie dimensioni e dietro casa con un giardino in vaso e una pergola
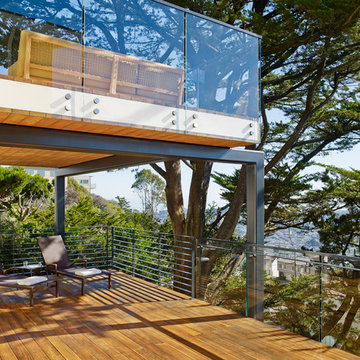
The welded tube-steel frame provides sculptural support for the upper deck, while minimizing the obstructions to views from the lower level. James Carriere Photography
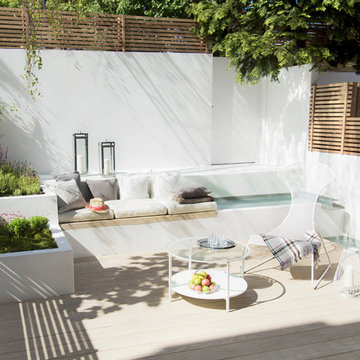
Cedar batten fencing tops paint and render blockwork walls to the perimeter of the Central London garden oasis. A perimeter rill and cascading water feature circles the composite timber deck whilst a compact english country garden adds a splash of colour to the foot of a mature silver birch tree.
Photography By Pawel Regdosz
© SigmaLondon
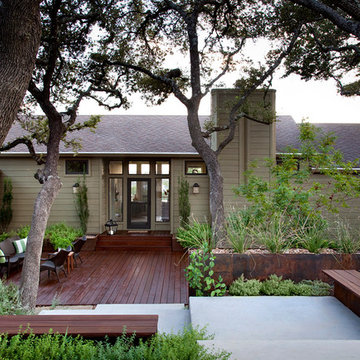
Strong modern lines lead visitors toward the front door in a visual invitation to enter, and lush, sprawling foliage spills into the clean contours of concrete and steel, creating a striking juxtaposition between natural and built elements.
This photo was taken by Ryann Ford.
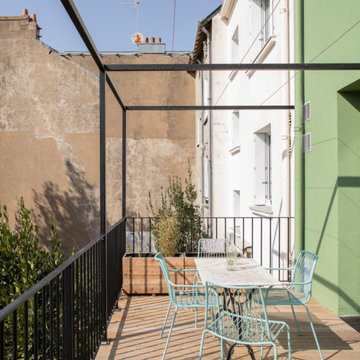
terrasse en métal sur pilotis et pergolas.
Esempio di una grande terrazza design dietro casa e al primo piano con una pergola e parapetto in metallo
Esempio di una grande terrazza design dietro casa e al primo piano con una pergola e parapetto in metallo
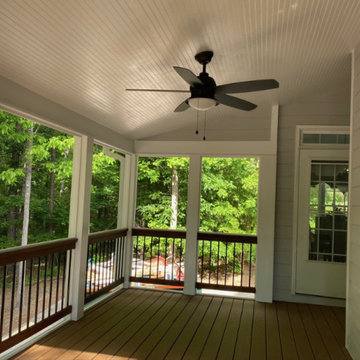
Ispirazione per una grande terrazza design dietro casa e al primo piano con un tetto a sbalzo e parapetto in legno
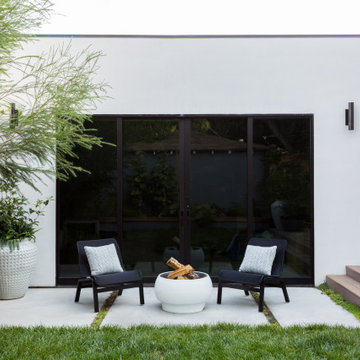
Backyard Deck Design
Immagine di una terrazza contemporanea di medie dimensioni, dietro casa e a piano terra con un focolare e una pergola
Immagine di una terrazza contemporanea di medie dimensioni, dietro casa e a piano terra con un focolare e una pergola
Terrazze contemporanee dietro casa - Foto e idee
8
