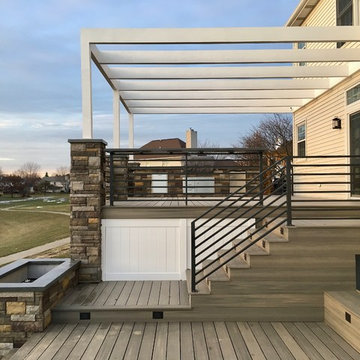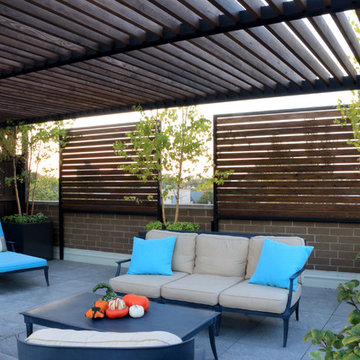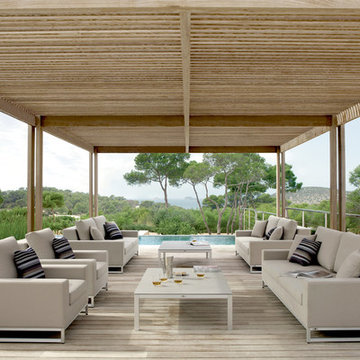Terrazze con una pergola - Foto e idee
Filtra anche per:
Budget
Ordina per:Popolari oggi
21 - 40 di 1.049 foto
1 di 3
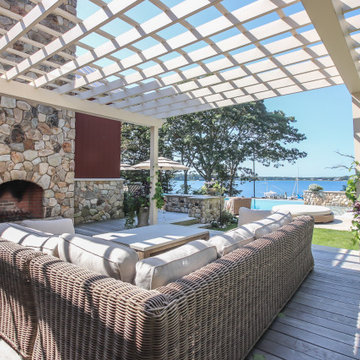
Immagine di una terrazza country dietro casa e a piano terra con una pergola
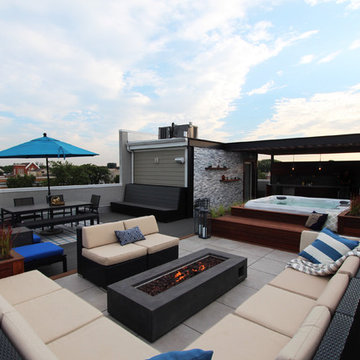
This raised deck, built from porcelain tile surrounded by an ipe border, has a built-in bench separating it from the hot-tub.
Idee per una grande terrazza contemporanea sul tetto con una pergola
Idee per una grande terrazza contemporanea sul tetto con una pergola
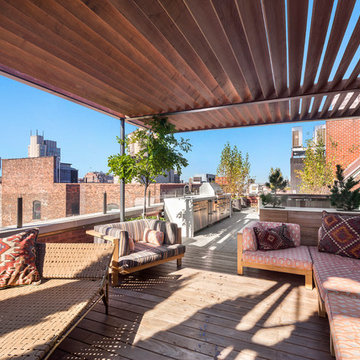
Enjoy incredible downtown panoramas that stretch all the way to One World Trade Center from this 1,365 s/f private rooftop terrace. Offering the ultimate in outdoor living, this luxurious oasis features a hot tub and outdoor kitchen. --Gotham Photo Company
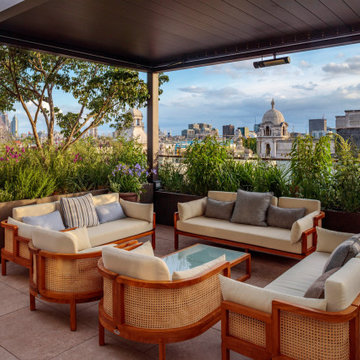
This penthouse apartment situated in the heart of the capitol demanded a stunning and inviting roof garden to really give the client a stunning outside space in the ultimate Urban setting. Working with the Landscaper, we helped develop this amazing covered seating pergola. The design incorporated an extruded aluminium framework with motorised aluminium louvres to give the client shade control but to give the space weather protection. We then included remote operated LED perimeter lighting within the roof along with an integrated heater.
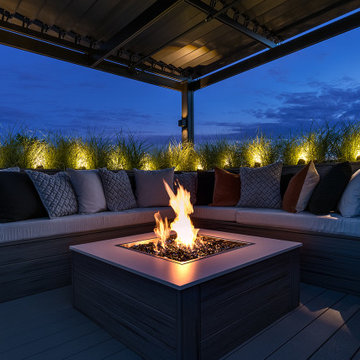
An intimate park-like setting with low-maintenance materials replaced an aging wooden rooftop deck at this Bucktown home. Three distinct spaces create a full outdoor experience, starting with a landscaped dining area surrounded by large trees and greenery. The illusion is that of a secret garden rather than an urban rooftop deck.
A sprawling green area is the perfect spot to soak in the summer sun or play an outdoor game. In the front is the main entertainment area, fully outfitted with a louvered roof, fire table, and built-in seating. The space maintains the atmosphere of a garden with shrubbery and flowers. It’s the ideal place to host friends and family with a custom kitchen that is complete with a Big Green Egg and an outdoor television.
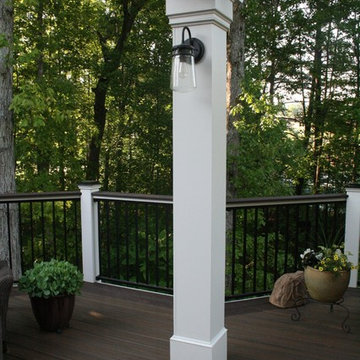
Wrapped columns for this pergola provide a smooth surface that will not require annual paint.
Ispirazione per un'ampia terrazza tradizionale dietro casa con una pergola
Ispirazione per un'ampia terrazza tradizionale dietro casa con una pergola
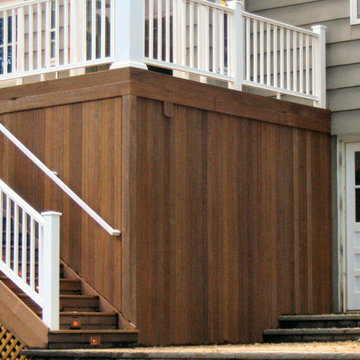
This large deck was built in Holmdel, NJ. The flooring is Ipe hardwood. The rail is Azek brand synthetic railing system.
The pergola is clear cedar that has been primed and painted. The columns are 10" square Permacast brand.
The high underside of the deck is covered with solid Ipe skirting. This blocks the view of the deck under-structure from people enjoying the lower paver patio.
Low voltage lights were added to the rail posts, in the pergola and in the stair risers. These lights add a nice ambiance to the deck, as well as safety.
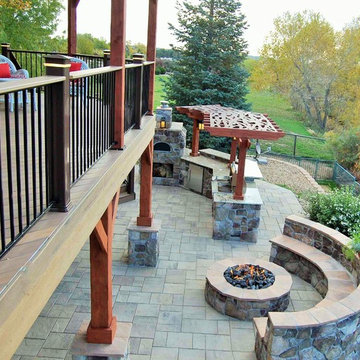
Archadeck of the Foothills
Foto di una grande terrazza american style dietro casa con una pergola
Foto di una grande terrazza american style dietro casa con una pergola
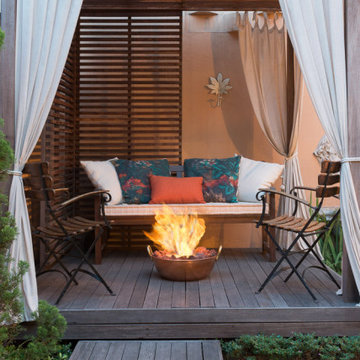
Round Ecofireplaces Fire Pit with ECO 35 burner in copper pot encasing. Expanded clay and volcanic stones finishing. Thermal insulation made of rock wool bases and refractory tape applied to the burner.
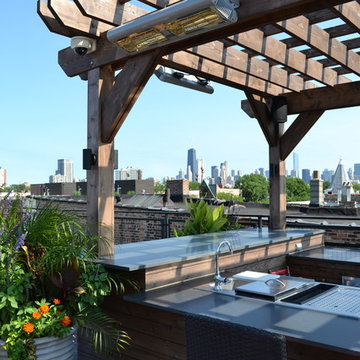
Idee per un'ampia terrazza tradizionale sul tetto con un focolare e una pergola
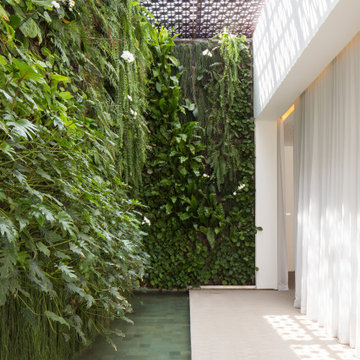
Idee per una piccola terrazza moderna nel cortile laterale con una pergola
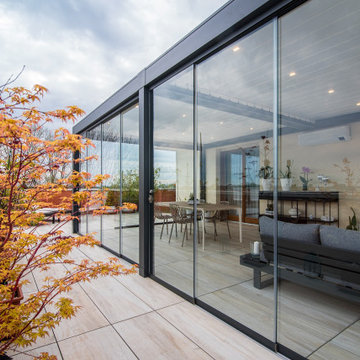
La pergola bioclimatica rappresenta un nuovo ambiente da vivere tutto l'anno da cui godere della vista sull'ambiente circostante.
Immagine di una privacy sulla terrazza contemporanea di medie dimensioni, sul tetto e sul tetto con una pergola e parapetto in vetro
Immagine di una privacy sulla terrazza contemporanea di medie dimensioni, sul tetto e sul tetto con una pergola e parapetto in vetro
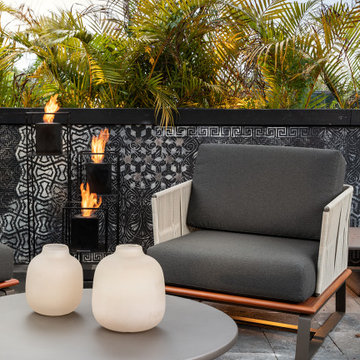
Portable Ecofireplace with weathering Corten steel encasing. Thermal insulation made of rock wool bases and refractory tape applied to the burner.
Foto di una grande terrazza industriale sul tetto e sul tetto con un caminetto e una pergola
Foto di una grande terrazza industriale sul tetto e sul tetto con un caminetto e una pergola
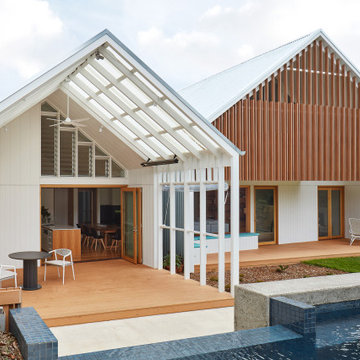
Twin Peaks House is a vibrant extension to a grand Edwardian homestead in Kensington.
Originally built in 1913 for a wealthy family of butchers, when the surrounding landscape was pasture from horizon to horizon, the homestead endured as its acreage was carved up and subdivided into smaller terrace allotments. Our clients discovered the property decades ago during long walks around their neighbourhood, promising themselves that they would buy it should the opportunity ever arise.
Many years later the opportunity did arise, and our clients made the leap. Not long after, they commissioned us to update the home for their family of five. They asked us to replace the pokey rear end of the house, shabbily renovated in the 1980s, with a generous extension that matched the scale of the original home and its voluminous garden.
Our design intervention extends the massing of the original gable-roofed house towards the back garden, accommodating kids’ bedrooms, living areas downstairs and main bedroom suite tucked away upstairs gabled volume to the east earns the project its name, duplicating the main roof pitch at a smaller scale and housing dining, kitchen, laundry and informal entry. This arrangement of rooms supports our clients’ busy lifestyles with zones of communal and individual living, places to be together and places to be alone.
The living area pivots around the kitchen island, positioned carefully to entice our clients' energetic teenaged boys with the aroma of cooking. A sculpted deck runs the length of the garden elevation, facing swimming pool, borrowed landscape and the sun. A first-floor hideout attached to the main bedroom floats above, vertical screening providing prospect and refuge. Neither quite indoors nor out, these spaces act as threshold between both, protected from the rain and flexibly dimensioned for either entertaining or retreat.
Galvanised steel continuously wraps the exterior of the extension, distilling the decorative heritage of the original’s walls, roofs and gables into two cohesive volumes. The masculinity in this form-making is balanced by a light-filled, feminine interior. Its material palette of pale timbers and pastel shades are set against a textured white backdrop, with 2400mm high datum adding a human scale to the raked ceilings. Celebrating the tension between these design moves is a dramatic, top-lit 7m high void that slices through the centre of the house. Another type of threshold, the void bridges the old and the new, the private and the public, the formal and the informal. It acts as a clear spatial marker for each of these transitions and a living relic of the home’s long history.
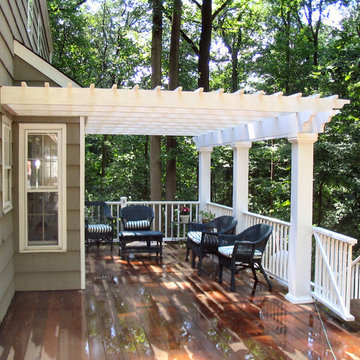
This large deck was built in Holmdel, NJ. The flooring is Ipe hardwood. The rail is Azek brand synthetic railing system.
The pergola is clear cedar that has been primed and painted. The columns are 10" square Permacast brand.
The high underside of the deck is covered with solid Ipe skirting. This blocks the view of the deck under-structure from people enjoying the lower paver patio.
Low voltage lights were added to the rail posts, in the pergola and in the stair risers. These lights add a nice ambiance to the deck, as well as safety.
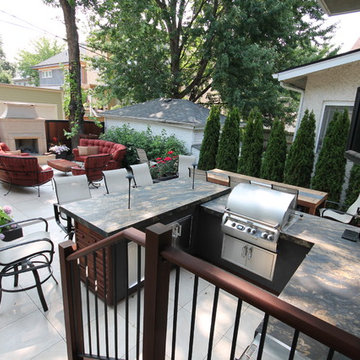
Custom everything! handmade fire dining table, custom ipe bar, contour bench, powder coated aluminum trellis,
Donald Maldonado
Immagine di una grande terrazza design dietro casa con una pergola
Immagine di una grande terrazza design dietro casa con una pergola
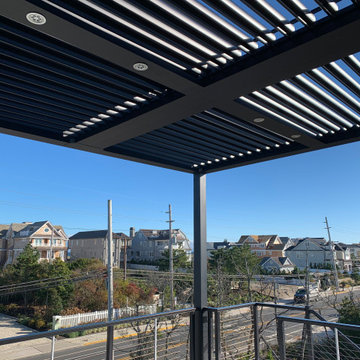
Smart Pergola Louvered Roof System Installed to Cover Deck to provide protection from the elements. Louvered Roof lets you control the amount of Light or Shade on your deck. Louvers Open and close to Regulate Sun and Air Flow.
Terrazze con una pergola - Foto e idee
2
