Terrazze con una pergola e parapetto in legno - Foto e idee
Filtra anche per:
Budget
Ordina per:Popolari oggi
1 - 20 di 264 foto
1 di 3
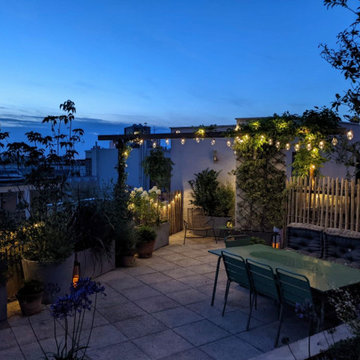
Idee per una grande terrazza mediterranea sul tetto e sul tetto con un giardino in vaso, una pergola e parapetto in legno
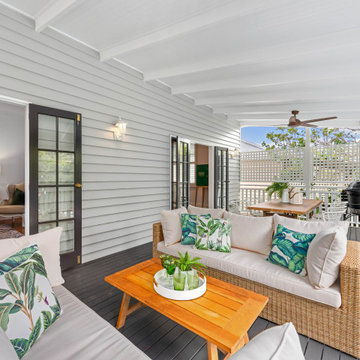
Foto di una terrazza stile marinaro di medie dimensioni, dietro casa e al primo piano con una pergola e parapetto in legno
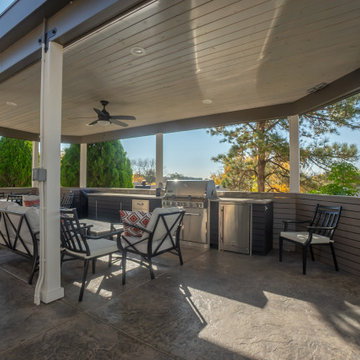
Outdoor entertaining kitchen. Stamped stained concrete, granite top, Stainless Steel grill, outdoor refrigerator, and storage.
Idee per una grande terrazza dietro casa e al primo piano con una pergola e parapetto in legno
Idee per una grande terrazza dietro casa e al primo piano con una pergola e parapetto in legno

Esempio di una terrazza classica di medie dimensioni, dietro casa e al primo piano con una pergola e parapetto in legno
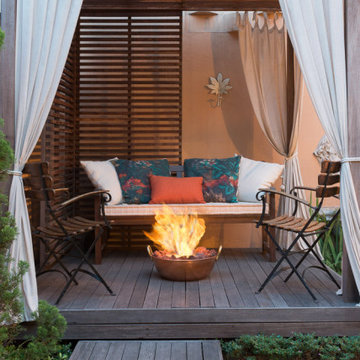
Round Ecofireplaces Fire Pit with ECO 35 burner in copper pot encasing. Expanded clay and volcanic stones finishing. Thermal insulation made of rock wool bases and refractory tape applied to the burner.
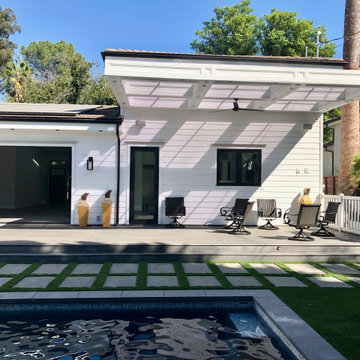
Pool Builder in Los Angeles
Foto di una terrazza moderna di medie dimensioni, dietro casa e a piano terra con una pergola e parapetto in legno
Foto di una terrazza moderna di medie dimensioni, dietro casa e a piano terra con una pergola e parapetto in legno
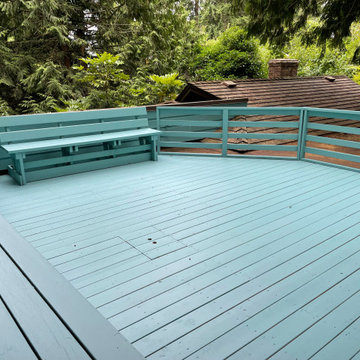
Esempio di una grande terrazza stile americano sul tetto e al primo piano con una pergola e parapetto in legno
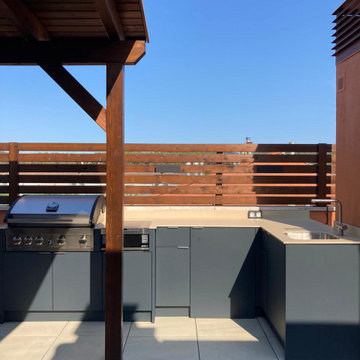
Tucked in between pillars and in an L-shape to optimize the available space. Anthracite grey cabinets and Basalt Beige Neolith tops. This outdoor kitchen is fully equipped with a large barbecue, side burner and sink. It definitely has all the bells and whistles.

Ispirazione per una piccola terrazza country dietro casa e al primo piano con una pergola e parapetto in legno
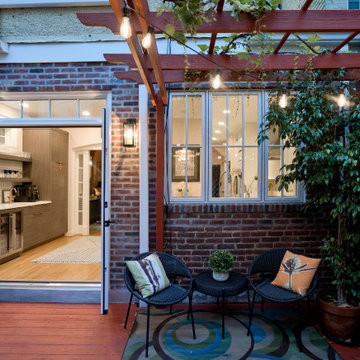
This project is also featured in Home & Design Magazine's Winter 2022 Issue
Immagine di una privacy sulla terrazza moderna di medie dimensioni, dietro casa e al primo piano con una pergola e parapetto in legno
Immagine di una privacy sulla terrazza moderna di medie dimensioni, dietro casa e al primo piano con una pergola e parapetto in legno
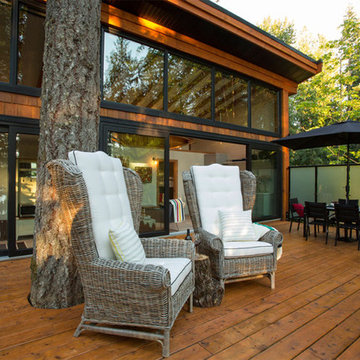
This custom cabin was a series of cabins all custom built over several years for a wonderful family. The attention to detail can be shown throughout.
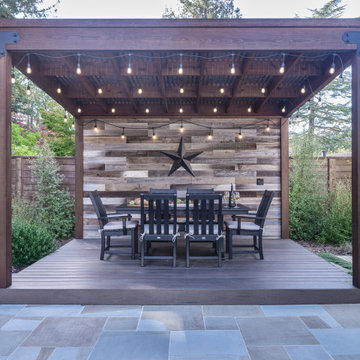
This Lafayette, California, modern farmhouse is all about laid-back luxury. Designed for warmth and comfort, the home invites a sense of ease, transforming it into a welcoming haven for family gatherings and events.
The pergola design is all about open-air elegance – a symphony of warm wood tones and tasteful string lights, creating the ideal setting for hosting intimate and inviting gatherings.
Project by Douglah Designs. Their Lafayette-based design-build studio serves San Francisco's East Bay areas, including Orinda, Moraga, Walnut Creek, Danville, Alamo Oaks, Diablo, Dublin, Pleasanton, Berkeley, Oakland, and Piedmont.
For more about Douglah Designs, click here: http://douglahdesigns.com/
To learn more about this project, see here:
https://douglahdesigns.com/featured-portfolio/lafayette-modern-farmhouse-rebuild/
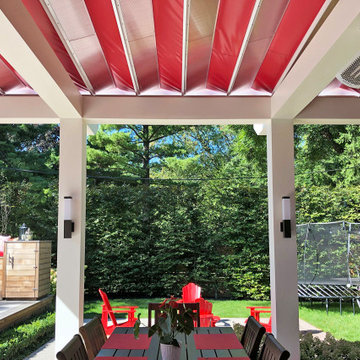
ShadeFX customized a large 22’ x 20’ waterproof and fire-retardant retractable roof over an outdoor dining and kitchen space. Integrating the system into their home automation, the Somfy MyLink App and wind sensor allow the roof to be operated and protected while at home or away.
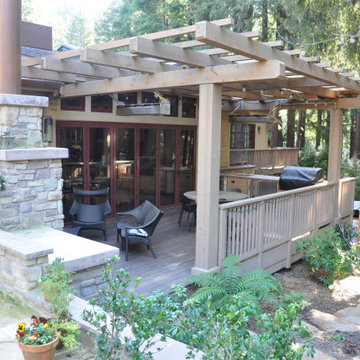
Main deck off Great Room with folding doors from dining, extends toward fairy-ring of redwoods. Note drive with concealed parking beyond. Sub-climate in Mill Valley requires supplemental heating for later afternoon activities. Note ovehead gas radiant heaters suspended from trellis
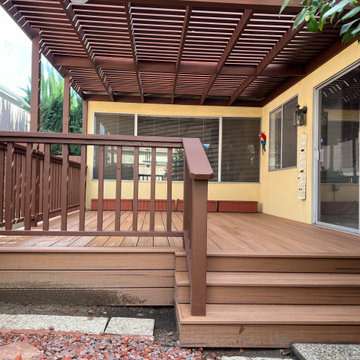
For this patio we went all new with a new elevated deck patio and pergola. We also added a matching fence & gate.
Immagine di una terrazza tradizionale di medie dimensioni, dietro casa e a piano terra con una pergola e parapetto in legno
Immagine di una terrazza tradizionale di medie dimensioni, dietro casa e a piano terra con una pergola e parapetto in legno
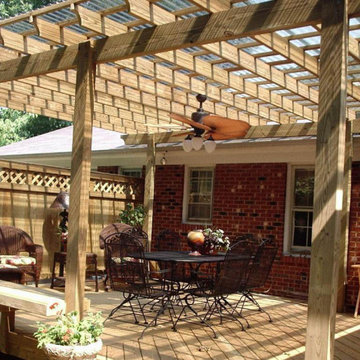
This traditional wood deck features many custom amenities, including a built-in bench, solid board privacy wall with lattice detail, and a pergola with polycarbonate cover for rain protection.
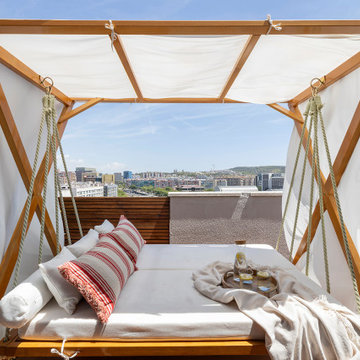
Ispirazione per una grande terrazza scandinava sul tetto e sul tetto con un giardino in vaso, una pergola e parapetto in legno
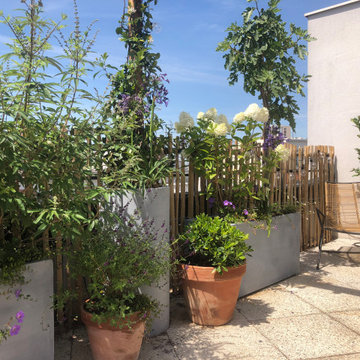
Ispirazione per una grande terrazza mediterranea sul tetto e sul tetto con un giardino in vaso, una pergola e parapetto in legno
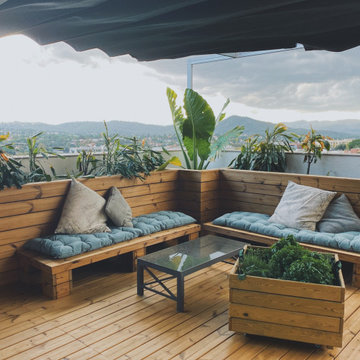
Zona relax con sofas + huerto urbanos con plantar aromáticas (Albahaca, menta, hierbabuena, cilantro,...)
Immagine di una terrazza boho chic di medie dimensioni, sul tetto e sul tetto con un giardino in vaso, una pergola e parapetto in legno
Immagine di una terrazza boho chic di medie dimensioni, sul tetto e sul tetto con un giardino in vaso, una pergola e parapetto in legno
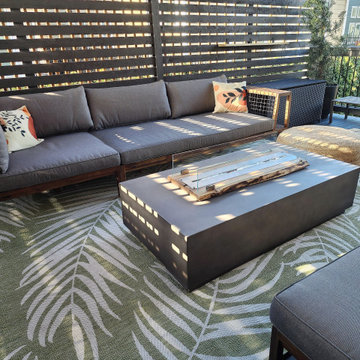
This client came to FHG with an unusable backyard. During our consultation, we talked about adding a retaining wall, garden space, fruit trees, and patio space. The client wanted something with neutral tones and accent colors. To add privacy and feel at peace in her backyard. This is how it turned out and we couldn't be more pleased.
Terrazze con una pergola e parapetto in legno - Foto e idee
1