Terrazze con un tetto a sbalzo - Foto e idee
Filtra anche per:
Budget
Ordina per:Popolari oggi
201 - 220 di 2.090 foto
1 di 3
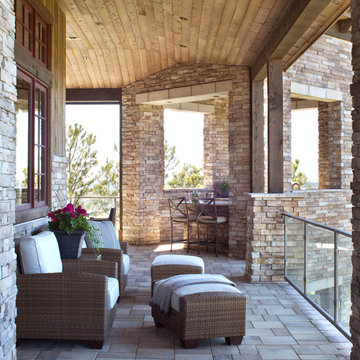
Immagine di una terrazza rustica con un tetto a sbalzo e parapetto in vetro

Roof terrace
Idee per una terrazza chic di medie dimensioni, sul tetto e sul tetto con un tetto a sbalzo, parapetto in vetro e con illuminazione
Idee per una terrazza chic di medie dimensioni, sul tetto e sul tetto con un tetto a sbalzo, parapetto in vetro e con illuminazione
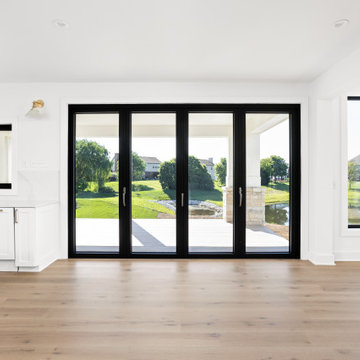
Bi folding doors to exterior patio to backyard.
Ispirazione per una terrazza chic di medie dimensioni, dietro casa e a piano terra con un tetto a sbalzo e parapetto in metallo
Ispirazione per una terrazza chic di medie dimensioni, dietro casa e a piano terra con un tetto a sbalzo e parapetto in metallo
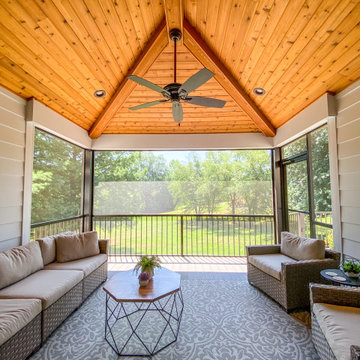
A large stamped concrete patio with retaining walls, a composite deck, and a custom screen room. The project includes Duxx Bak composite decking, Westbury Railing, and Heartlands custom screen room system.
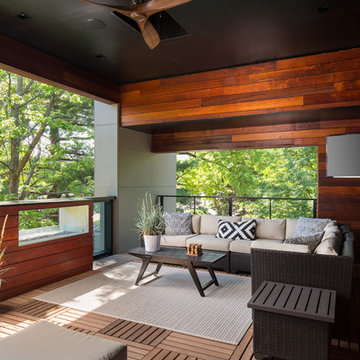
Matthew Anderson
Foto di una grande terrazza contemporanea sul tetto e sul tetto con un focolare, un tetto a sbalzo e parapetto in cavi
Foto di una grande terrazza contemporanea sul tetto e sul tetto con un focolare, un tetto a sbalzo e parapetto in cavi
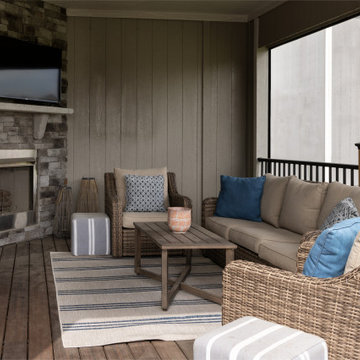
Immagine di una grande terrazza tradizionale dietro casa e al primo piano con un caminetto, un tetto a sbalzo e parapetto in metallo
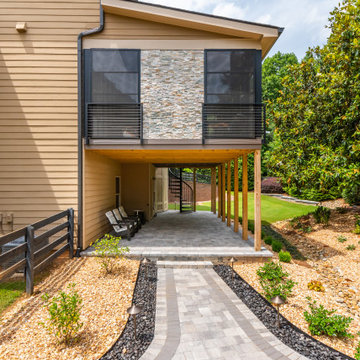
Convert the existing deck to a new indoor / outdoor space with retractable EZ Breeze windows for full enclosure, cable railing system for minimal view obstruction and space saving spiral staircase, fireplace for ambiance and cooler nights with LVP floor for worry and bug free entertainment
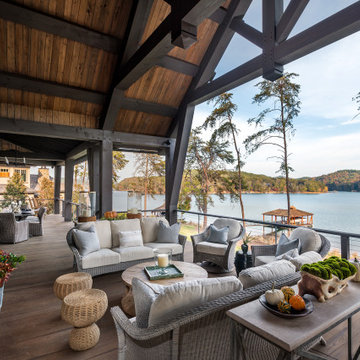
Esempio di una terrazza stile rurale al primo piano con un caminetto, un tetto a sbalzo e parapetto in cavi
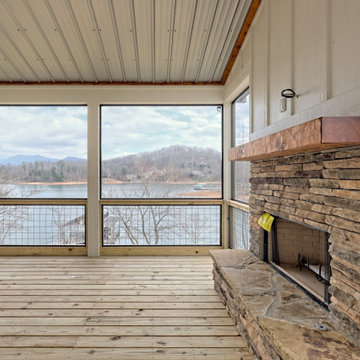
This large custom Farmhouse style home features Hardie board & batten siding, cultured stone, arched, double front door, custom cabinetry, and stained accents throughout.
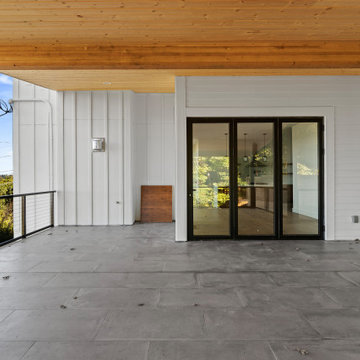
Covered outdoor living area
Ispirazione per una grande terrazza minimalista sul tetto e sul tetto con un tetto a sbalzo e parapetto in cavi
Ispirazione per una grande terrazza minimalista sul tetto e sul tetto con un tetto a sbalzo e parapetto in cavi
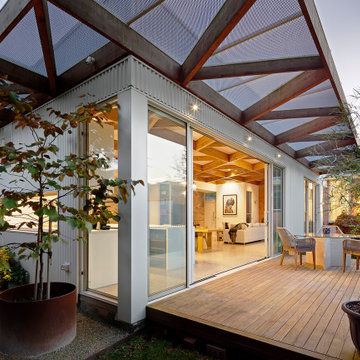
‘Oh What A Ceiling!’ ingeniously transformed a tired mid-century brick veneer house into a suburban oasis for a multigenerational family. Our clients, Gabby and Peter, came to us with a desire to reimagine their ageing home such that it could better cater to their modern lifestyles, accommodate those of their adult children and grandchildren, and provide a more intimate and meaningful connection with their garden. The renovation would reinvigorate their home and allow them to re-engage with their passions for cooking and sewing, and explore their skills in the garden and workshop.
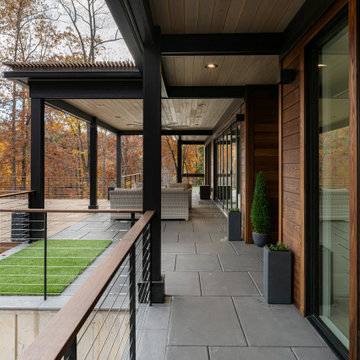
Immagine di una piccola terrazza moderna dietro casa e al primo piano con un tetto a sbalzo e parapetto in cavi
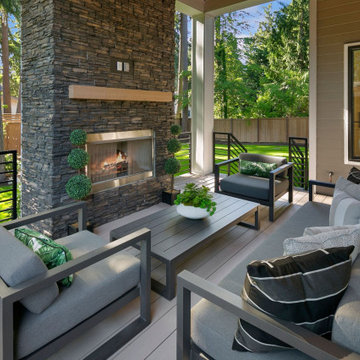
The Madera's Outdoor Patio is a stylish and inviting space with its sophisticated gray outdoor furniture, creating a comfortable and relaxing seating area. The gray decking adds a modern touch and complements the overall aesthetic. The dark stone fireplace serves as a focal point, providing warmth and ambiance during cooler evenings. Potted plants add a touch of greenery, bringing life and freshness to the outdoor setting. The lush lawn offers a natural and vibrant backdrop, inviting guests to enjoy the outdoors. Black railings provide a sleek and contemporary finish, enhancing the overall design. This outdoor patio is a perfect blend of comfort and elegance, offering a wonderful space to entertain and unwind in the beauty of the outdoors.
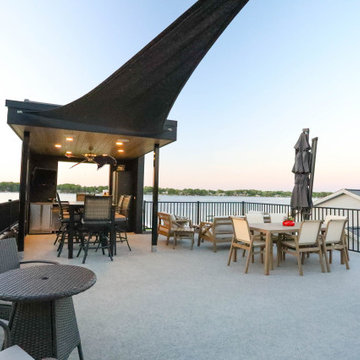
The party is here! A spectacular place to catch the rays during the day and an amazing place to party at night.
This rooftop deck has everything you could need to throw a first class lake party. Wet bar with a front row seat to the lake and plenty of room to sit or stand.
General Contracting by Martin Bros. Contracting, Inc.; Architectural Design by Helman Sechrist Architecture; Interior Design by Homeowner; Photography by Marie Martin Kinney.
Images are the property of Martin Bros. Contracting, Inc. and may not be used without written consent.

The owner wanted to add a covered deck that would seamlessly tie in with the existing stone patio and also complement the architecture of the house. Our solution was to add a raised deck with a low slope roof to shelter outdoor living space and grill counter. The stair to the terrace was recessed into the deck area to allow for more usable patio space. The stair is sheltered by the roof to keep the snow off the stair.
Photography by Chris Marshall
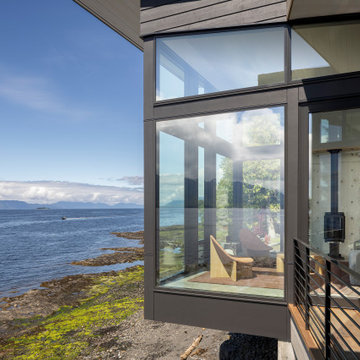
Perfectly suited for wildlife watching, a small deck spans the space between the two main volumes. Photography: Andrew Pogue Photography.
Idee per una terrazza moderna di medie dimensioni, in cortile e a piano terra con un tetto a sbalzo e parapetto in metallo
Idee per una terrazza moderna di medie dimensioni, in cortile e a piano terra con un tetto a sbalzo e parapetto in metallo
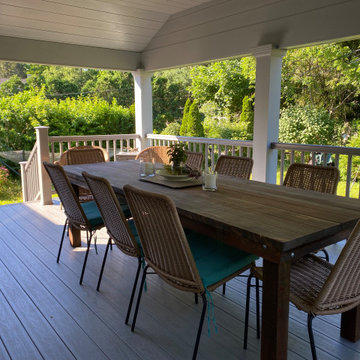
Best Redwood 9ft Farmhouse Dining Table
Immagine di una grande terrazza stile rurale dietro casa e al primo piano con un tetto a sbalzo e parapetto in legno
Immagine di una grande terrazza stile rurale dietro casa e al primo piano con un tetto a sbalzo e parapetto in legno

Louisa, San Clemente Coastal Modern Architecture
The brief for this modern coastal home was to create a place where the clients and their children and their families could gather to enjoy all the beauty of living in Southern California. Maximizing the lot was key to unlocking the potential of this property so the decision was made to excavate the entire property to allow natural light and ventilation to circulate through the lower level of the home.
A courtyard with a green wall and olive tree act as the lung for the building as the coastal breeze brings fresh air in and circulates out the old through the courtyard.
The concept for the home was to be living on a deck, so the large expanse of glass doors fold away to allow a seamless connection between the indoor and outdoors and feeling of being out on the deck is felt on the interior. A huge cantilevered beam in the roof allows for corner to completely disappear as the home looks to a beautiful ocean view and Dana Point harbor in the distance. All of the spaces throughout the home have a connection to the outdoors and this creates a light, bright and healthy environment.
Passive design principles were employed to ensure the building is as energy efficient as possible. Solar panels keep the building off the grid and and deep overhangs help in reducing the solar heat gains of the building. Ultimately this home has become a place that the families can all enjoy together as the grand kids create those memories of spending time at the beach.
Images and Video by Aandid Media.

Louisa, San Clemente Coastal Modern Architecture
The brief for this modern coastal home was to create a place where the clients and their children and their families could gather to enjoy all the beauty of living in Southern California. Maximizing the lot was key to unlocking the potential of this property so the decision was made to excavate the entire property to allow natural light and ventilation to circulate through the lower level of the home.
A courtyard with a green wall and olive tree act as the lung for the building as the coastal breeze brings fresh air in and circulates out the old through the courtyard.
The concept for the home was to be living on a deck, so the large expanse of glass doors fold away to allow a seamless connection between the indoor and outdoors and feeling of being out on the deck is felt on the interior. A huge cantilevered beam in the roof allows for corner to completely disappear as the home looks to a beautiful ocean view and Dana Point harbor in the distance. All of the spaces throughout the home have a connection to the outdoors and this creates a light, bright and healthy environment.
Passive design principles were employed to ensure the building is as energy efficient as possible. Solar panels keep the building off the grid and and deep overhangs help in reducing the solar heat gains of the building. Ultimately this home has become a place that the families can all enjoy together as the grand kids create those memories of spending time at the beach.
Images and Video by Aandid Media.
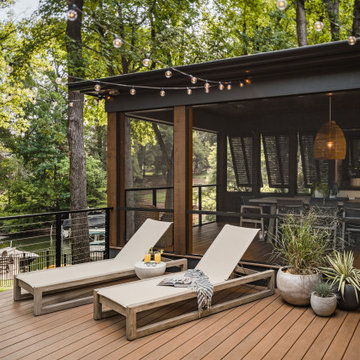
The outdoor sundeck leads off of the indoor living room and is centered between the outdoor dining room and outdoor living room. The 3 distinct spaces all serve a purpose and all flow together and from the inside. String lights hung over this space bring a fun and festive air to the back deck.
Terrazze con un tetto a sbalzo - Foto e idee
11