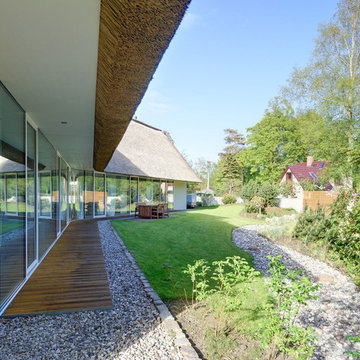Terrazze con un tetto a sbalzo - Foto e idee
Filtra anche per:
Budget
Ordina per:Popolari oggi
141 - 160 di 4.306 foto
1 di 3
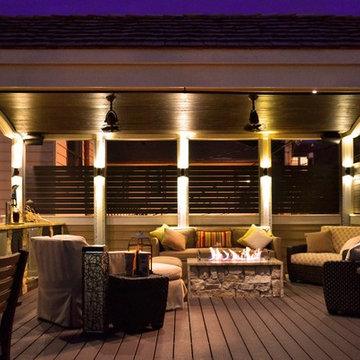
Roof Deck with Arched Veranda, Firepit, Built-in Bar with Kegerator, Lounge Seating, and Lighting-Designed by Adam Miller
Idee per una terrazza tradizionale di medie dimensioni e sul tetto con un focolare e un tetto a sbalzo
Idee per una terrazza tradizionale di medie dimensioni e sul tetto con un focolare e un tetto a sbalzo
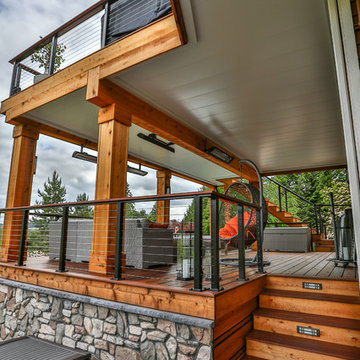
This is a huge project with multilevel hardwood decks complete with stainless steel cable railing, hot tub, outdoor heaters, lights and our patented under deck ceiling system. Our system creates a dry usable space under the upper-level deck that allows you to put in heaters, patio furniture and supplies cover for your hot tub sessions.
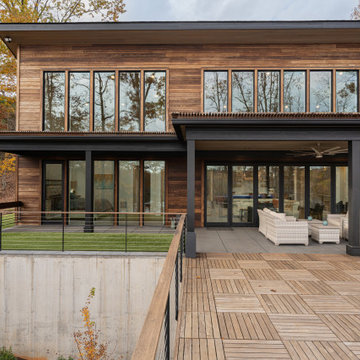
Foto di una terrazza minimalista di medie dimensioni, dietro casa e a piano terra con un tetto a sbalzo e parapetto in cavi
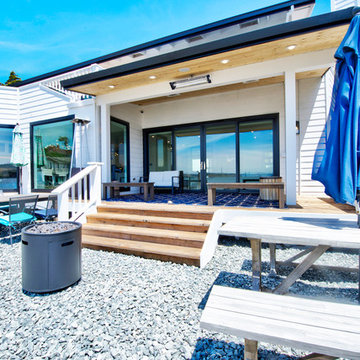
Foto di una grande terrazza stile marinaro dietro casa con un focolare e un tetto a sbalzo
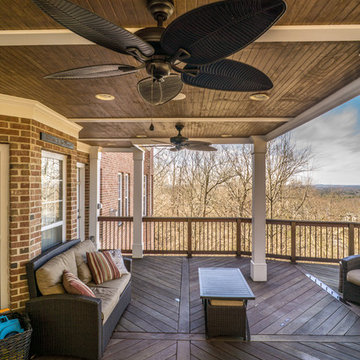
Multi-level Cumaru Hardwood deck and railing with a three seasons room and porch.
Built by Atlanta Porch & Patio.
Immagine di un'ampia terrazza classica nel cortile laterale con un tetto a sbalzo
Immagine di un'ampia terrazza classica nel cortile laterale con un tetto a sbalzo
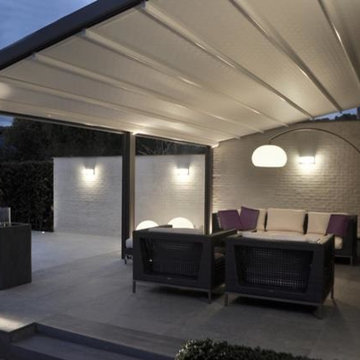
Outdoor motorized shading that is customized and designed specifically by EX Design Group creates exquisite solutions for year round enjoyment of outdoor spaces. Motorized Pergolas are retractable roof systems ideal for modern architectural settings. The structure is made of aluminium treated with exclusive an aluinox treatment making the metal surface similar to steel. The utility of the structures have absolutely unmatched aesthetics.
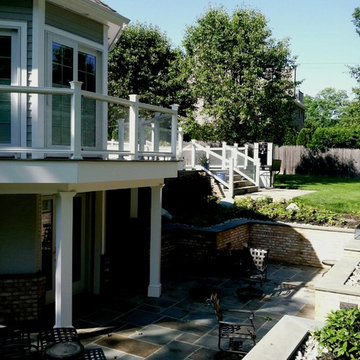
Idee per una grande terrazza tradizionale dietro casa con un tetto a sbalzo
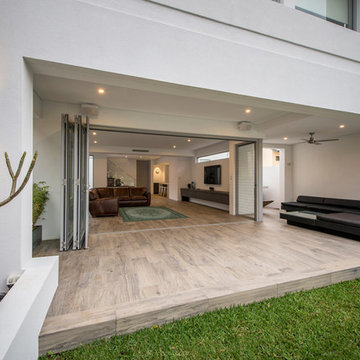
Distinctive Homes
Idee per una piccola terrazza moderna dietro casa con un tetto a sbalzo
Idee per una piccola terrazza moderna dietro casa con un tetto a sbalzo
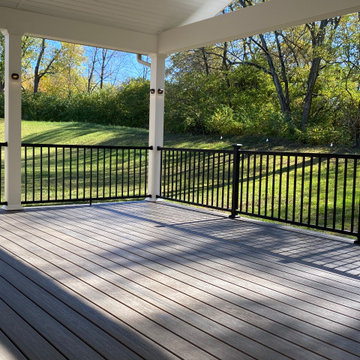
Esempio di una grande terrazza tradizionale dietro casa e a piano terra con un tetto a sbalzo e parapetto in metallo
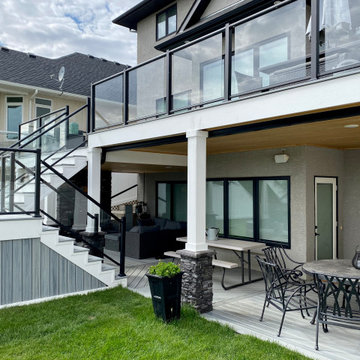
With over 1000 sqft of outdoor space, this Trex deck is an entertainer's dream. The cozy fireplace seating area on the lower level is the perfect place to watch the game. Don't worry if it starts to rain because the deck is fully waterproofed. Head upstairs where you can take in the views through the crystal clear Century Glass Railing.
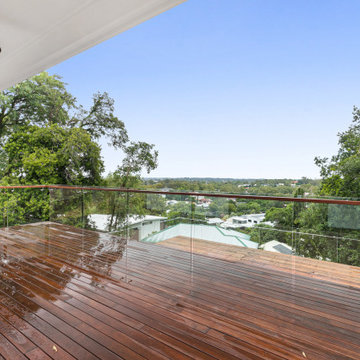
Esempio di una grande terrazza a piano terra con un tetto a sbalzo e parapetto in vetro
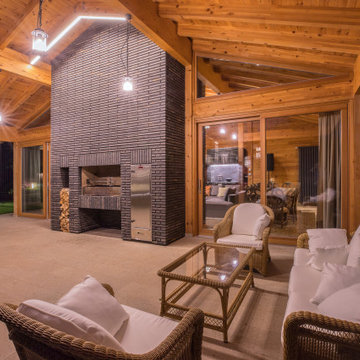
Зона отдыха - террасса загородной беседки с каминами и печью.
Архитекторы:
Дмитрий Глушков
Фёдор Селенин
фото:
Андрей Лысиков
Напольное покрытие - трахит
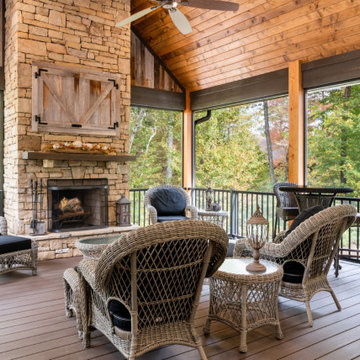
Outdoor entertaining space with stone fireplace.
Immagine di una terrazza rustica di medie dimensioni, dietro casa e a piano terra con un caminetto, un tetto a sbalzo e parapetto in metallo
Immagine di una terrazza rustica di medie dimensioni, dietro casa e a piano terra con un caminetto, un tetto a sbalzo e parapetto in metallo
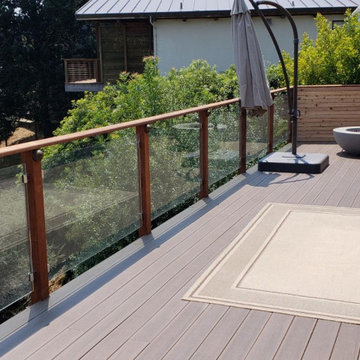
PK Construction fully demolished and rebuilt this family’s 3 story deck. The team safely removed the existing deck, lowering it 3 stories and hauling the debis away. New 20 foot posts and peers were installed using strict safety procedures. A stunning glass railing was installed to maximize the beautiful hillside view of Mill Valley.
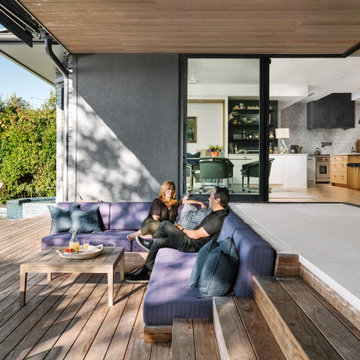
The outdoor living space perfectly interacts with the interior spaces. Convenience, function and beauty all in one.
Foto di una grande terrazza design dietro casa con un tetto a sbalzo
Foto di una grande terrazza design dietro casa con un tetto a sbalzo
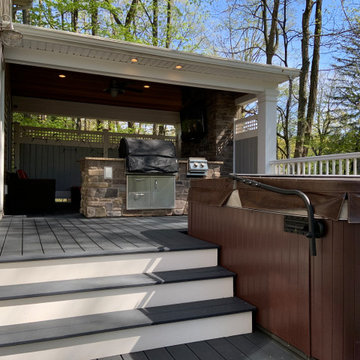
Foto di una terrazza bohémian di medie dimensioni e dietro casa con un caminetto e un tetto a sbalzo
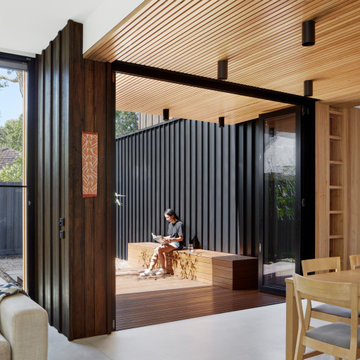
Ispirazione per una terrazza minimal di medie dimensioni e nel cortile laterale con un tetto a sbalzo
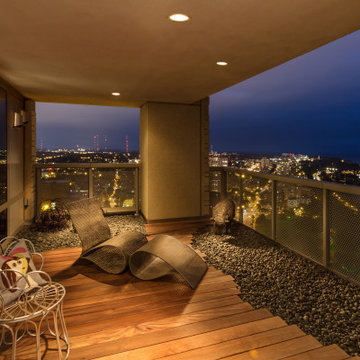
Milwaukee hi-rise condo deck. Smooth loose stone and plank hardwood floor.
Ispirazione per una terrazza bohémian di medie dimensioni e sul tetto con un tetto a sbalzo
Ispirazione per una terrazza bohémian di medie dimensioni e sul tetto con un tetto a sbalzo
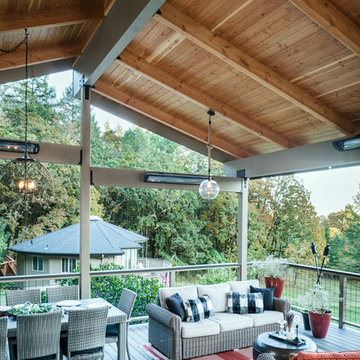
David Paul Bayles
Foto di una terrazza country di medie dimensioni e nel cortile laterale con un tetto a sbalzo
Foto di una terrazza country di medie dimensioni e nel cortile laterale con un tetto a sbalzo
Terrazze con un tetto a sbalzo - Foto e idee
8
