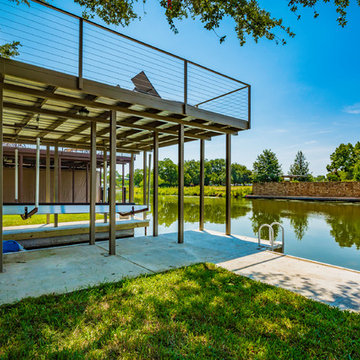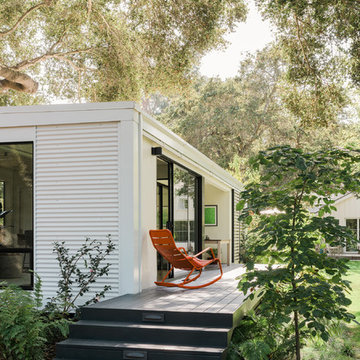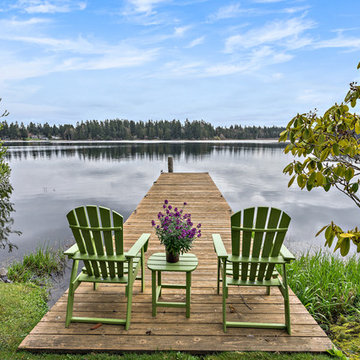Terrazze con un pontile - Foto e idee
Filtra anche per:
Budget
Ordina per:Popolari oggi
141 - 160 di 1.397 foto
1 di 2
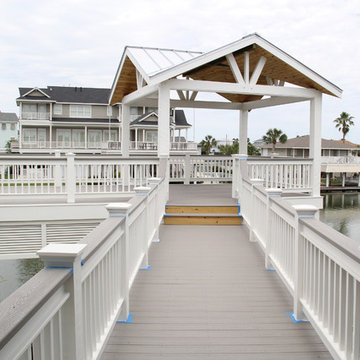
Walkway to upper deck
Esempio di una grande terrazza costiera dietro casa con un pontile
Esempio di una grande terrazza costiera dietro casa con un pontile
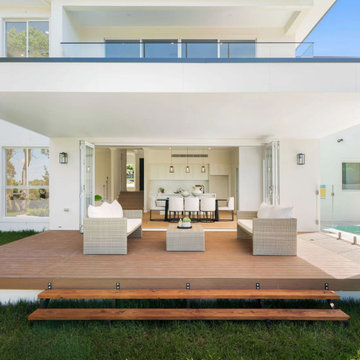
Beautifully built brand new home in St. Ives, Australia.
The house was made to be enjoyed by a grand family, in style, comfort, and the very best amenities there could be thought of.
Our master photographer worked to create a mood throughout this visual content in which whenever someone sees it, they will be automatically transported into the property.
All of the work and dedication that was put into building this gorgeous house can be seen and felt throughout the images.
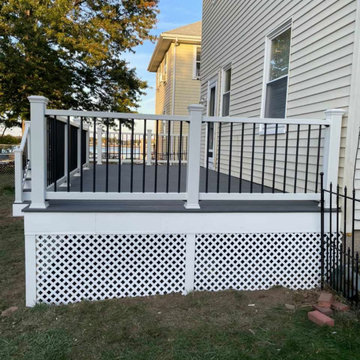
Foto di una grande terrazza moderna dietro casa e a piano terra con un pontile e nessuna copertura
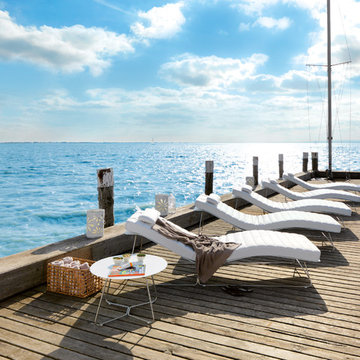
Esempio di una grande terrazza moderna con un pontile e nessuna copertura
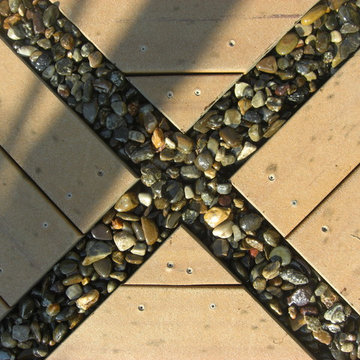
What makes this unique is the epoxied pebble in-between the wood to create a pattern and allow for drainage.
Idee per una grande terrazza stile marinaro in cortile e a piano terra con un pontile e nessuna copertura
Idee per una grande terrazza stile marinaro in cortile e a piano terra con un pontile e nessuna copertura
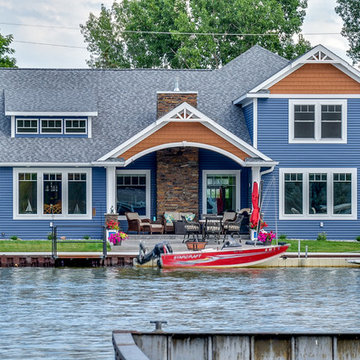
Esempio di una terrazza minimal di medie dimensioni e dietro casa con un pontile e nessuna copertura
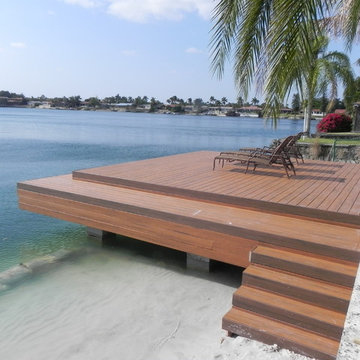
Idee per una terrazza stile marino di medie dimensioni e dietro casa con un pontile e nessuna copertura
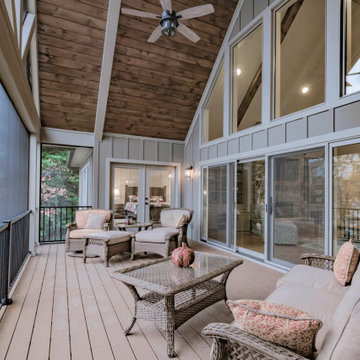
This Craftsman lake view home is a perfectly peaceful retreat. It features a two story deck, board and batten accents inside and out, and rustic stone details.
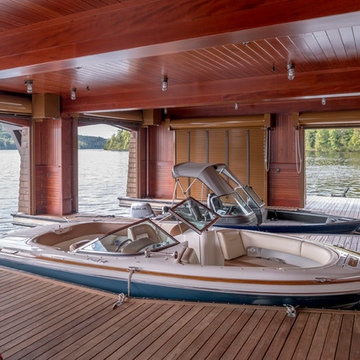
Immagine di una grande terrazza stile rurale dietro casa con un pontile e un tetto a sbalzo
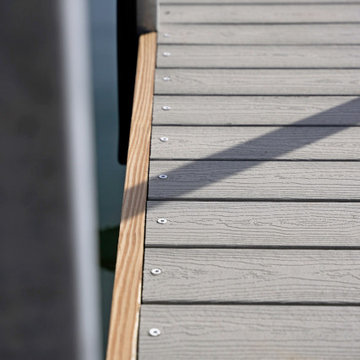
These docks feature Envision Outdoor Living Products. The composite decking is Cape Cod Grey from our EverGrain Collection.
Foto di una terrazza tradizionale con un pontile
Foto di una terrazza tradizionale con un pontile
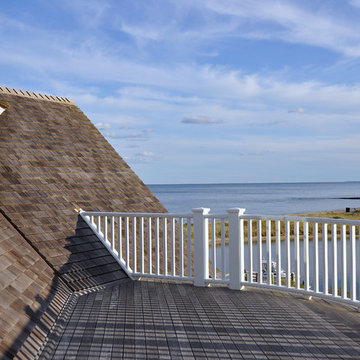
Restricted by a compact but spectacular waterfront site, this home was designed to accommodate a large family and take full advantage of summer living on Cape Cod.
The open, first floor living space connects to a series of decks and patios leading to the pool, spa, dock and fire pit beyond. The name of the home was inspired by the family’s love of the “Pirates of the Caribbean” movie series. The black pearl resides on the cap of the main stair newel post.
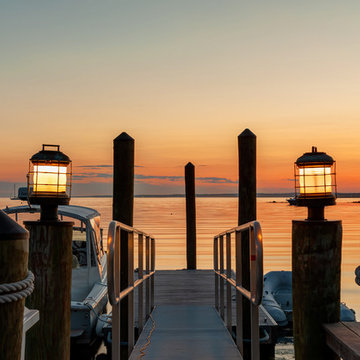
Ispirazione per una terrazza classica dietro casa con un pontile, con illuminazione e nessuna copertura
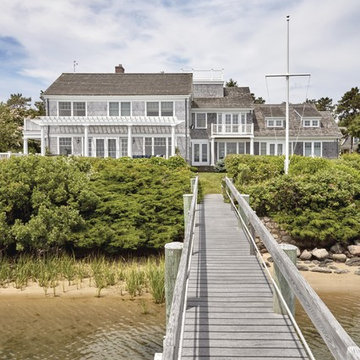
Blending graciously with this Cape Cod home’s architecture is an expansive and impressive Walpole custom attached pergola. It creates a spectacular outdoor room for relaxing and entertaining throughout the warmer months. Crafted in low maintenance AZEK, the custom pergola measures 35’ long by 11’ 10” high. The reinforced 5” deep by 14” high carrying beam sits atop four 9’ high by 10”dia. columns set into the homeowners’ blue stone patio. Joists are 1 1/2” by 7 1/4” and are attached to an 11/2” by 7 1/4” ledger board on the house. Walpole custom pergolas are limited only by your imagination. We will work from your sketches, architects drawings, or photographs. We also offer pergola kits in sizes from 10’ by 10’ to 14’ by 14’. For a free consultation, call Walpole at 800-343-6948 or complete our Design Consultation form.
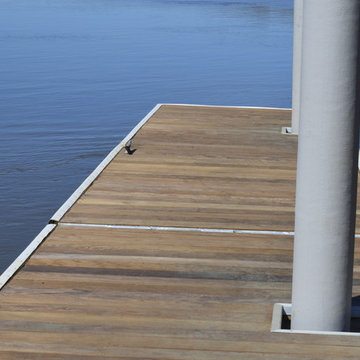
Esempio di una terrazza costiera di medie dimensioni e dietro casa con un pontile e nessuna copertura
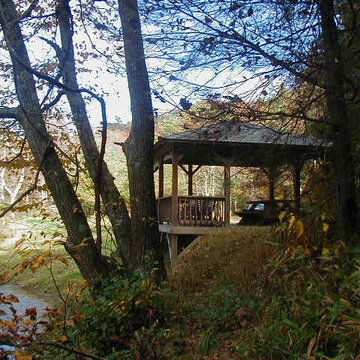
Ellen Richardson
Foto di una terrazza rustica di medie dimensioni e dietro casa con un pontile e una pergola
Foto di una terrazza rustica di medie dimensioni e dietro casa con un pontile e una pergola
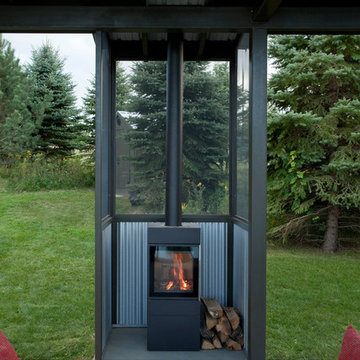
A Wittus stove makes the pond house useable in three seasons
Photo by Peter Margonelli
Immagine di una terrazza design di medie dimensioni e dietro casa con un pontile e un parasole
Immagine di una terrazza design di medie dimensioni e dietro casa con un pontile e un parasole
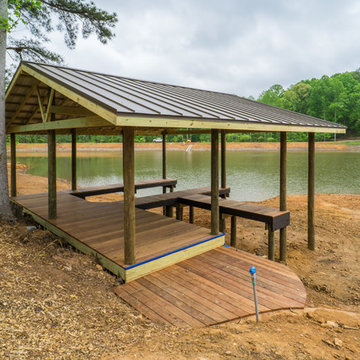
Ipe Hardwood docks on a private lake in Woodstock, GA.
Built by Atlanta Design & Build.
Immagine di una grande terrazza stile rurale dietro casa con un pontile e una pergola
Immagine di una grande terrazza stile rurale dietro casa con un pontile e una pergola
Terrazze con un pontile - Foto e idee
8
