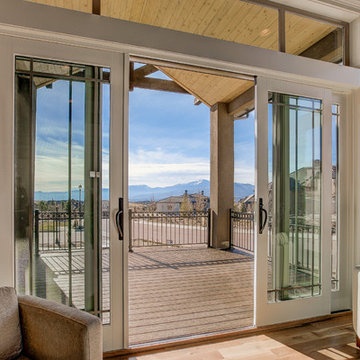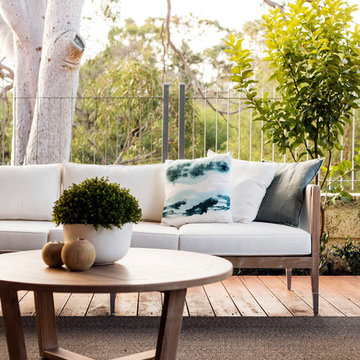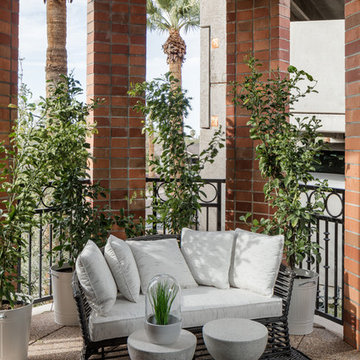Terrazze con un parasole e un tetto a sbalzo - Foto e idee
Filtra anche per:
Budget
Ordina per:Popolari oggi
41 - 60 di 20.287 foto
1 di 3
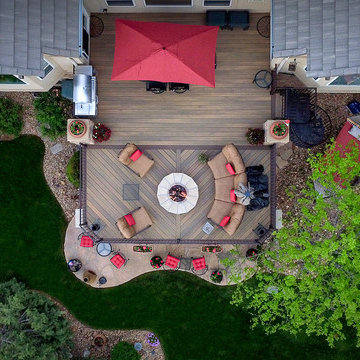
Aerial View of Composite Deck. Fire Pit, Grill Island
Idee per una grande terrazza tradizionale dietro casa con un focolare e un parasole
Idee per una grande terrazza tradizionale dietro casa con un focolare e un parasole
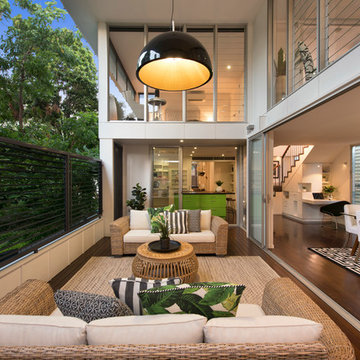
A central deck open to both levels provides ventilation and light.
Ispirazione per una terrazza tropicale con un tetto a sbalzo
Ispirazione per una terrazza tropicale con un tetto a sbalzo
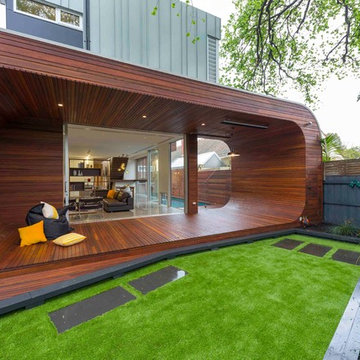
Part-alfresco and part-verandah magnificent outdoor curvaceous deck is how Dig Design created for a Brighton project in VIC. Insular, introspective and private spaces of the existing home transition into the open light filled spaces of the additions. The spectacular transformation of this deluxe design, offers cutting-edge quality and innovative architecture for contemporary family indulgence. State-of-the-art design reveals 3 living zones over 2 levels, 4 bedrooms and a fully networked large study, 4 deluxe bathrooms, and a temperature-controlled wine room for up to 2,000 bottles. The outdoor deck offers all the functionality of a traditional deck with a ceiling installation of two HEATSTRIP Classic THH 3200A hardwired units which blends uniformed with the use of different sized timber boards that blurs any distinction between the floor, ceiling and sides.
The home has been transformed from dark and insular to light and open, creating inviting and connected spaces that facilitate personal connection and family togetherness.
More of Dig Design’s work is available at www.digdesign.net.au
Product Specification: HEATSTRIP Classic Model THH3200A hardwired model.
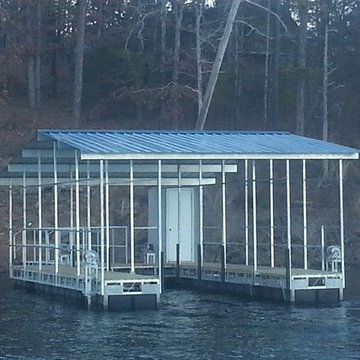
Ispirazione per una terrazza di medie dimensioni e dietro casa con un pontile e un tetto a sbalzo
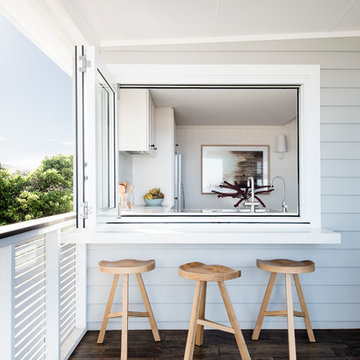
Thomas Dalhoff
Immagine di una terrazza stile marino dietro casa con un tetto a sbalzo
Immagine di una terrazza stile marino dietro casa con un tetto a sbalzo
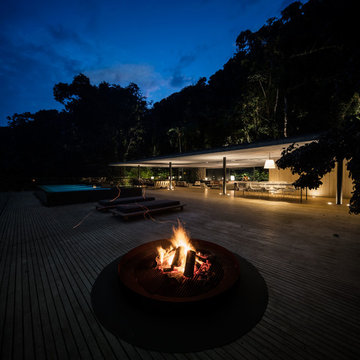
Accoya was used for all the superior decking and facades throughout the ‘Jungle House’ on Guarujá Beach. Accoya wood was also used for some of the interior paneling and room furniture as well as for unique MUXARABI joineries. This is a special type of joinery used by architects to enhance the aestetic design of a project as the joinery acts as a light filter providing varying projections of light throughout the day.
The architect chose not to apply any colour, leaving Accoya in its natural grey state therefore complimenting the beautiful surroundings of the project. Accoya was also chosen due to its incredible durability to withstand Brazil’s intense heat and humidity.
Credits as follows: Architectural Project – Studio mk27 (marcio kogan + samanta cafardo), Interior design – studio mk27 (márcio kogan + diana radomysler), Photos – fernando guerra (Photographer).
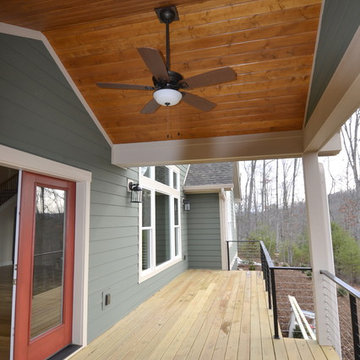
Immagine di una terrazza classica di medie dimensioni con un tetto a sbalzo
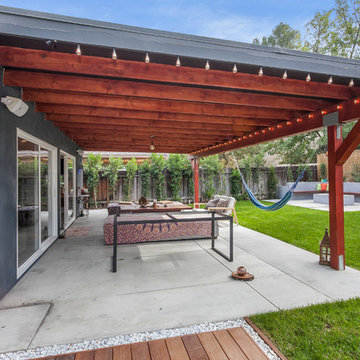
This house was only 1,100 SF with 2 bedrooms and one bath. In this project we added 600SF making it 4+3 and remodeled the entire house. The house now has amazing polished concrete floors, modern kitchen with a huge island and many contemporary features all throughout.
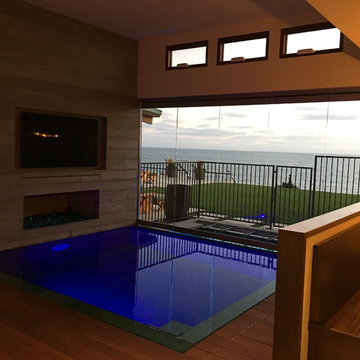
Immagine di una terrazza minimal di medie dimensioni e dietro casa con un focolare e un tetto a sbalzo
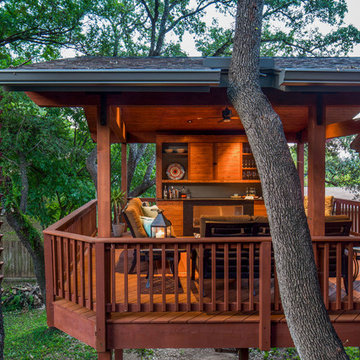
dimmable LED lighting • bio fuel fireplace • ipe • redwood • glulam • cedar to match existing • granite bar • photography by Tre Dunham
Immagine di una terrazza contemporanea di medie dimensioni e dietro casa con un focolare e un tetto a sbalzo
Immagine di una terrazza contemporanea di medie dimensioni e dietro casa con un focolare e un tetto a sbalzo
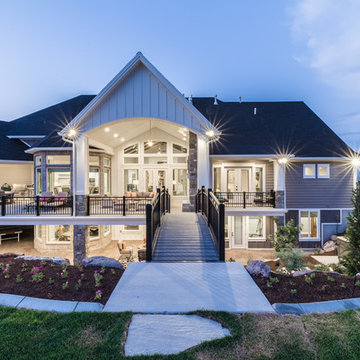
Brad Montgomery tym Homes
Immagine di un'ampia terrazza classica dietro casa con un tetto a sbalzo
Immagine di un'ampia terrazza classica dietro casa con un tetto a sbalzo
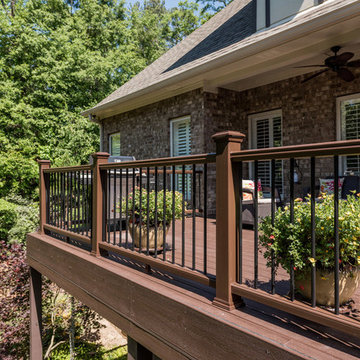
Foto di un'ampia terrazza stile americano sul tetto con un giardino in vaso e un tetto a sbalzo
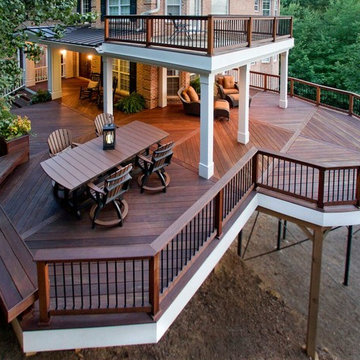
Beautiful double deck and porch with white columns and brazilian hardwood in Marietta, Georgia. Overlooks wooded area in a valley.
At Atlanta Porch & Patio we are dedicated to building beautiful custom porches, decks, and outdoor living spaces throughout the metro Atlanta area. Our mission is to turn our clients’ ideas, dreams, and visions into personalized, tangible outcomes. Clients of Atlanta Porch & Patio rest easy knowing each step of their project is performed to the highest standards of honesty, integrity, and dependability. Our team of builders and craftsmen are licensed, insured, and always up to date on trends, products, designs, and building codes. We are constantly educating ourselves in order to provide our clients the best services at the best prices.
We deliver the ultimate professional experience with every step of our projects. After setting up a consultation through our website or by calling the office, we will meet with you in your home to discuss all of your ideas and concerns. After our initial meeting and site consultation, we will compile a detailed design plan and quote complete with renderings and a full listing of the materials to be used. Upon your approval, we will then draw up the necessary paperwork and decide on a project start date. From demo to cleanup, we strive to deliver your ultimate relaxation destination on time and on budget.
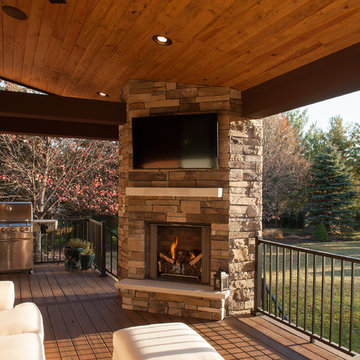
A fireplace was added to allow the space to be enjoyed on cool evenings or winter months. New outdoor furniture, wood ceiling, and a TV above the fireplace finished the look and created a very homey feel.

Proyecto realizado por Meritxell Ribé - The Room Studio
Construcción: The Room Work
Fotografías: Mauricio Fuertes
Immagine di una terrazza industriale di medie dimensioni e dietro casa con un parasole
Immagine di una terrazza industriale di medie dimensioni e dietro casa con un parasole

Edmund Studios Photography.
A pass-through window makes serving from the kitchen to the deck easy.
Idee per una terrazza stile marino con un tetto a sbalzo
Idee per una terrazza stile marino con un tetto a sbalzo
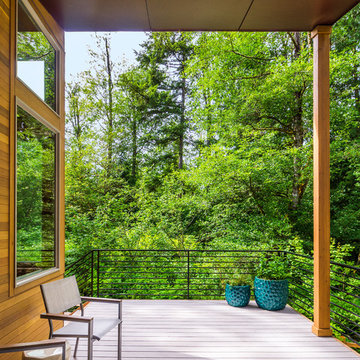
Matthew Gallant
Immagine di una terrazza minimal dietro casa con un tetto a sbalzo
Immagine di una terrazza minimal dietro casa con un tetto a sbalzo
Terrazze con un parasole e un tetto a sbalzo - Foto e idee
3
