Terrazze con un giardino in vaso - Foto e idee
Filtra anche per:
Budget
Ordina per:Popolari oggi
61 - 80 di 549 foto
1 di 3
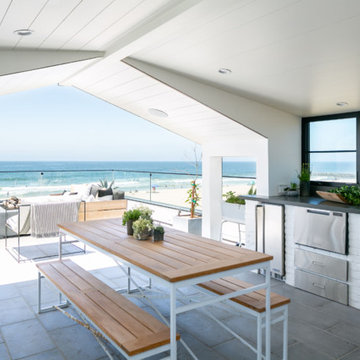
Immagine di una terrazza costiera con un giardino in vaso, un tetto a sbalzo e parapetto in vetro
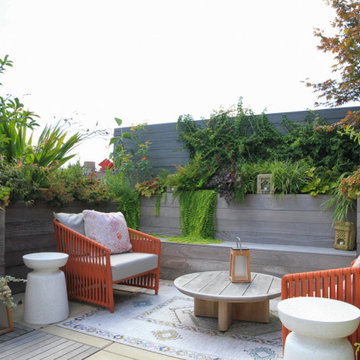
Foto di una terrazza minimalista di medie dimensioni, sul tetto e sul tetto con un giardino in vaso, nessuna copertura e parapetto in legno
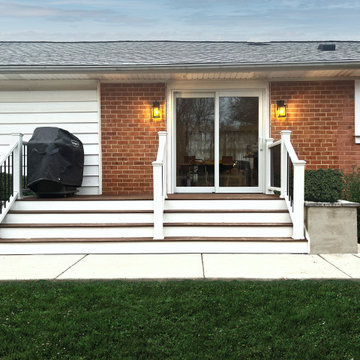
Idee per una piccola terrazza classica dietro casa e a piano terra con un giardino in vaso e parapetto in materiali misti
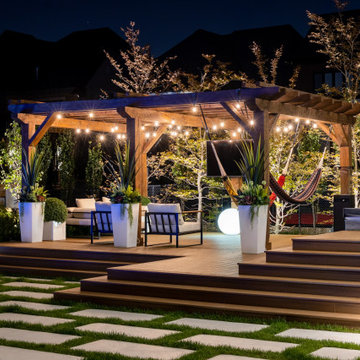
The main pergola mimics a town square at night with twinkling string lights setting a tone of Mexican conviviality. Add to that the large screen TV supported by an audiophile sound system which delivers focused high-fidelity sound throughout the yard.
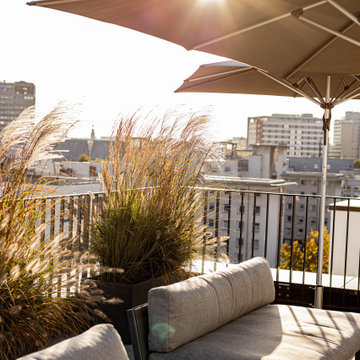
Idee per una grande terrazza minimal sul tetto e sul tetto con un giardino in vaso e parapetto in metallo
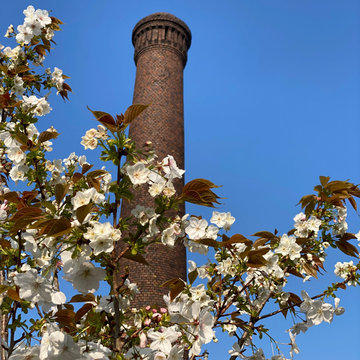
Au printemps, le cerisier à fleur se couvre de fleurs blanches et son feuillage imite la couleur de la brique
Esempio di una terrazza mediterranea di medie dimensioni e nel cortile laterale con un giardino in vaso, nessuna copertura e parapetto in metallo
Esempio di una terrazza mediterranea di medie dimensioni e nel cortile laterale con un giardino in vaso, nessuna copertura e parapetto in metallo
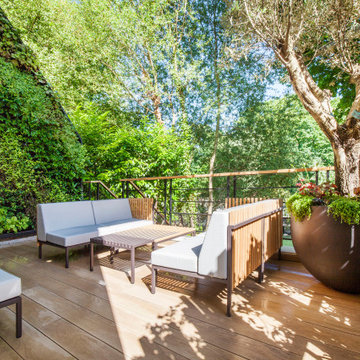
Immagine di una grande terrazza design sul tetto e sul tetto con un giardino in vaso, nessuna copertura e parapetto in materiali misti
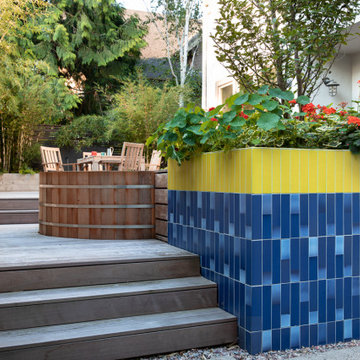
We converted an underused back yard into a modern outdoor living space. A bright tiled planter anchors an otherwise neutral space. The decking is ipe hardwood, the fence is stained cedar, and cast concrete with gravel adds texture at the fire pit. Photos copyright Laurie Black Photography.
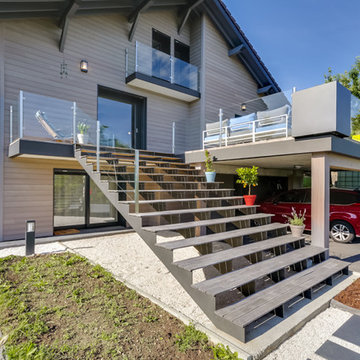
L'ensemble de l'aspect exterieur a été modifié. L'ajout de la terrasse et du majestueux escalier, le carport pour 2 voitures, les gardes corps vitrés et le bardage périphérique de la maison.
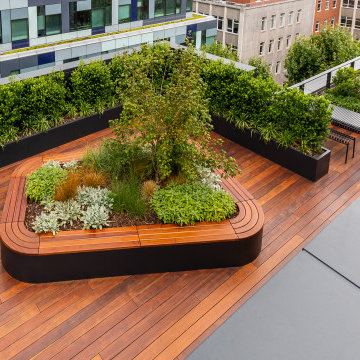
80 Charlotte Street is a major mixed-use development in the heart of London’s Fitzrovia redeveloped by Overbury Plc. This regenerated building occupies an urban block with the adjacent Asta House, delivering over 320,000ft₂ of workspace, 55 new apartments, a café, a restaurant and the new Poets Park on Chitty Street.
The main block was originally built in the 1960’s as the Post Office headquarters with the new building now three floors higher than the original. This takes the building from 7 to 10 storeys high and now links the floors to make one building, now 90m square. The architecture imaginatively combines the existing fabric of the building with new-build elements and is characterised by the various facade treatments and terraces.
The new levels are set back to reduce the size, providing the terraces with unrivalled views over Fitzrovia, the nearby BT Tower, and out towards the City and the river.
Europlanters worked closely with MA design and Barton Willmore Landscape Architects to design and build more than 300 large planters, which created the planting beds and 45m of seating for the new terraces.
The intregrated benches were precisely cut to curve at the corners and were made from sapele timber.
The GRP planters and benches were finished to compliment the building exterior and the timber decking.
Each of the planting beds were then superbly planted up by Oasis Plants.
The ground floor has been designed to act as more than a commercial reception, offering space for tenants to use for events and social activities.
An island café-bar caters for both tenants and the public, while tenants and guests can also take a dedicated lift to the roof terrace, where a second bar benefits from stunning views across North London and the City.
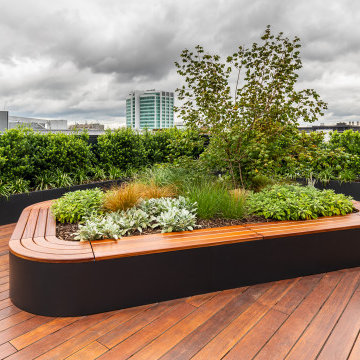
80 Charlotte Street is a major mixed-use development in the heart of London’s Fitzrovia redeveloped by Overbury Plc. This regenerated building occupies an urban block with the adjacent Asta House, delivering over 320,000ft₂ of workspace, 55 new apartments, a café, a restaurant and the new Poets Park on Chitty Street.
The main block was originally built in the 1960’s as the Post Office headquarters with the new building now three floors higher than the original. This takes the building from 7 to 10 storeys high and now links the floors to make one building, now 90m square. The architecture imaginatively combines the existing fabric of the building with new-build elements and is characterised by the various facade treatments and terraces.
The new levels are set back to reduce the size, providing the terraces with unrivalled views over Fitzrovia, the nearby BT Tower, and out towards the City and the river.
Europlanters worked closely with MA design and Barton Willmore Landscape Architects to design and build more than 300 large planters, which created the planting beds and 45m of seating for the new terraces.
The intregrated benches were precisely cut to curve at the corners and were made from sapele timber.
The GRP planters and benches were finished to compliment the building exterior and the timber decking.
Each of the planting beds were then superbly planted up by Oasis Plants.
The ground floor has been designed to act as more than a commercial reception, offering space for tenants to use for events and social activities.
An island café-bar caters for both tenants and the public, while tenants and guests can also take a dedicated lift to the roof terrace, where a second bar benefits from stunning views across North London and the City.
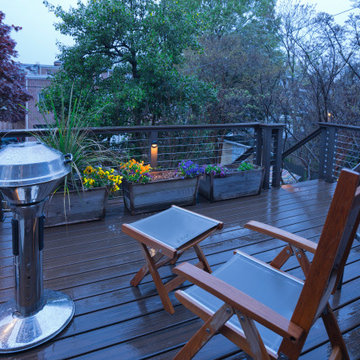
A two-bed, two-bath condo located in the Historic Capitol Hill neighborhood of Washington, DC was reimagined with the clean lined sensibilities and celebration of beautiful materials found in Mid-Century Modern designs. A soothing gray-green color palette sets the backdrop for cherry cabinetry and white oak floors. Specialty lighting, handmade tile, and a slate clad corner fireplace further elevate the space. A new Trex deck with cable railing system connects the home to the outdoors.
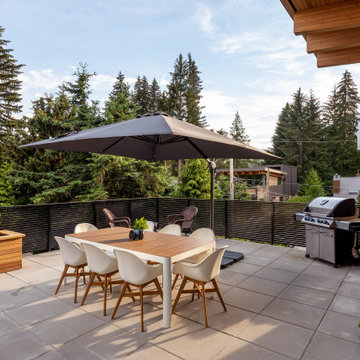
Mountain contemporary family home offers fabulous views of BOTH Whistler & Blackcomb Mountains & lovely Southwest exposure that provides for all day sunshine that can be enjoyed by both the interior & exterior living spaces. Open concept main living space comprised of the living room, dining room and kitchen areas
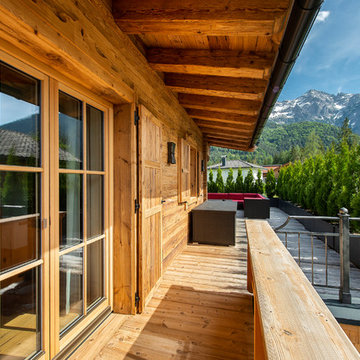
Foto di una grande terrazza country nel cortile laterale con un giardino in vaso, un tetto a sbalzo e parapetto in legno
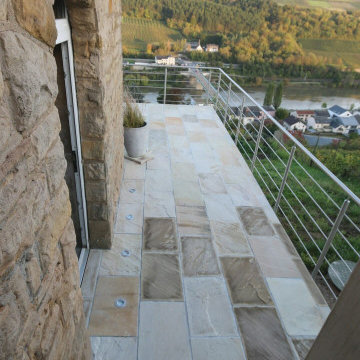
Ispirazione per una grande terrazza minimal sul tetto e sul tetto con un giardino in vaso e parapetto in metallo
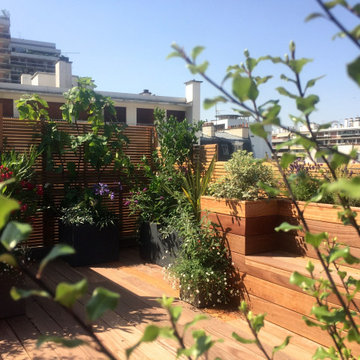
Idee per una piccola terrazza moderna sul tetto e sul tetto con un giardino in vaso e parapetto in legno
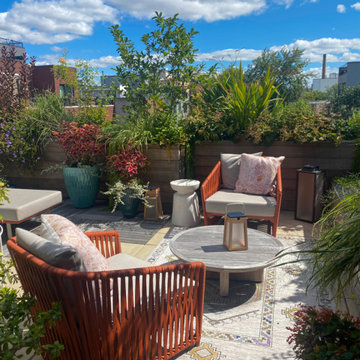
Ispirazione per una terrazza moderna di medie dimensioni, sul tetto e sul tetto con un giardino in vaso, nessuna copertura e parapetto in legno
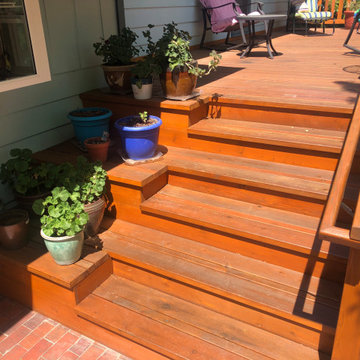
Cedar decking on both upper & lower decks. We included metal corrugated roofing to catch rainwater, so owners could utilize the lower deck during rainy weather. The owners now have a safe, usable deck that provides them with additional outdoor living space.
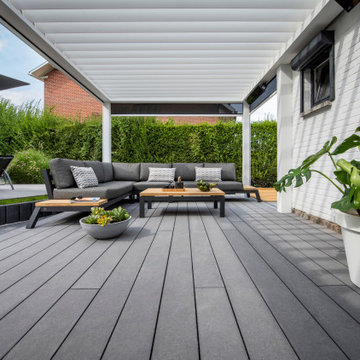
Außerdem sehen die Dielen toll aus und sind in verschiedenen Breiten und Farben erhältlich.
Foto di una terrazza minimal di medie dimensioni, nel cortile laterale e a piano terra con un giardino in vaso, un tetto a sbalzo e parapetto in materiali misti
Foto di una terrazza minimal di medie dimensioni, nel cortile laterale e a piano terra con un giardino in vaso, un tetto a sbalzo e parapetto in materiali misti
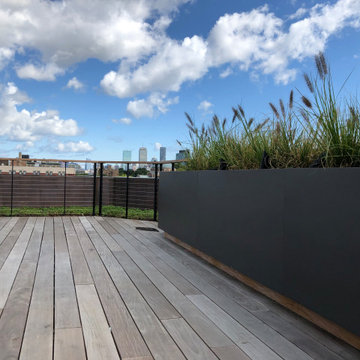
roof deck over penthouse
Foto di una grande terrazza minimal sul tetto e sul tetto con un giardino in vaso, nessuna copertura e parapetto in cavi
Foto di una grande terrazza minimal sul tetto e sul tetto con un giardino in vaso, nessuna copertura e parapetto in cavi
Terrazze con un giardino in vaso - Foto e idee
4