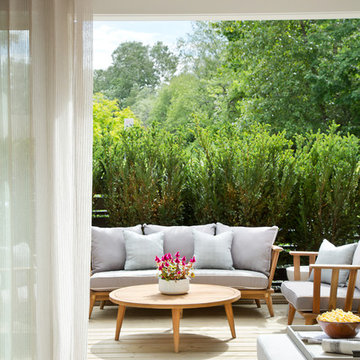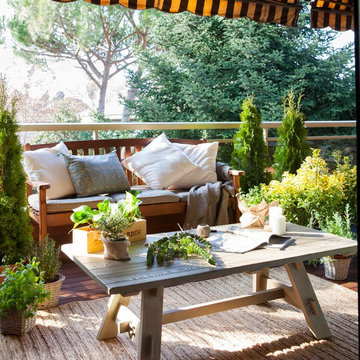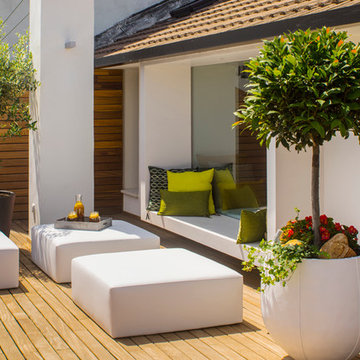Terrazze con un giardino in vaso - Foto e idee
Filtra anche per:
Budget
Ordina per:Popolari oggi
81 - 100 di 4.876 foto
1 di 2
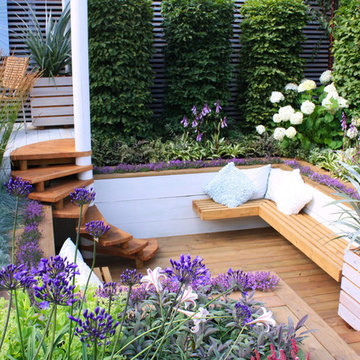
Une saison haute en couleurs :
2018 fait la part belle aux couleurs.
Verts, violets, jaunes et bleus envahissent la maison, et pourquoi pas l’extérieur ? On s’empare de ces tendances en se servant des matériaux, du mobilier et des plantes.
Des revêtements colorés aux plantes exubérantes, tout est permis ! Le béton coloré est le matériau idéal pour laisser parler sa créativité. Il existe plus de 100 teintes disponibles et il est possible de dessiner des motifs.
De quoi apporter sa touche personnelle pour une terrasse qui ne ressemble à aucune autre. Le plus ? Il est résistant et ne demande presque pas d’entretien.
PUYAU PAYSAGES
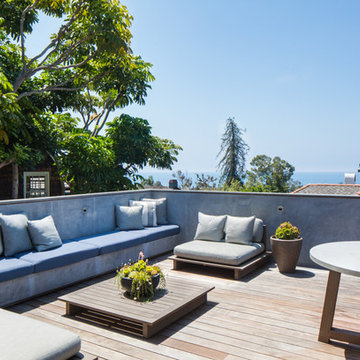
"Built in 1920 as a summer cottage-by-the-sea, this classic, north Laguna cottage long outlived its original owners. Now, refreshed and restored, the home echos with the soul of the early 20th century, while giving its surf-focused family the essence of 21st century modern living.
Timeless textures of cedar shingles and wood windows frame the modern interior, itself accented with steel, stone, and sunlight. The best of yesterday and the sensibility of today brought together thoughtfully in a good marriage."
Photo by Chad Mellon
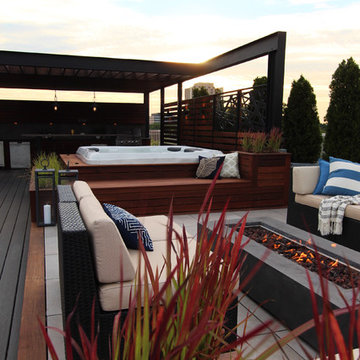
Built-in Planters with red ornamental grasses
Ispirazione per una grande terrazza design sul tetto con un giardino in vaso e una pergola
Ispirazione per una grande terrazza design sul tetto con un giardino in vaso e una pergola
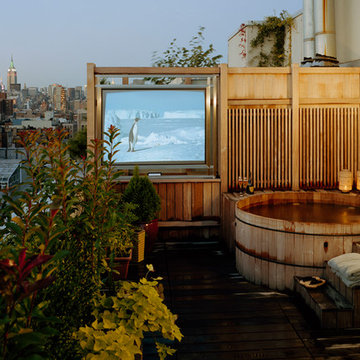
Elizabeth Felicella
Esempio di una terrazza design sul tetto e sul tetto con un giardino in vaso e nessuna copertura
Esempio di una terrazza design sul tetto e sul tetto con un giardino in vaso e nessuna copertura

This rooftop garden on Manhattan's Upper East Side features an ipe pergola and fencing that provides both shade and privacy to a seating area. Plantings include spiral junipers and boxwoods in terra cotta and Corten steel planters. Wisteria vines grow up custom-built lattices. See more of our projects at www.amberfreda.com.
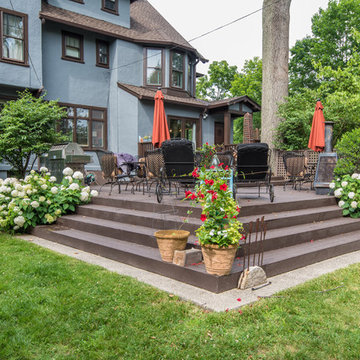
Ispirazione per una grande terrazza minimalista dietro casa con un giardino in vaso e nessuna copertura
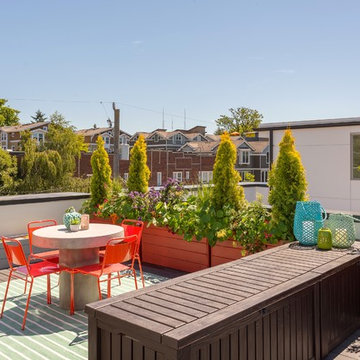
Ispirazione per una terrazza minimal sul tetto e sul tetto con un giardino in vaso e nessuna copertura
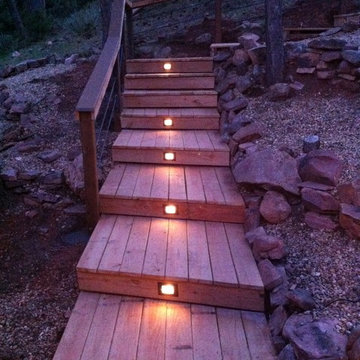
Freeman Construction Ltd
Esempio di una piccola terrazza rustica dietro casa con un giardino in vaso e nessuna copertura
Esempio di una piccola terrazza rustica dietro casa con un giardino in vaso e nessuna copertura
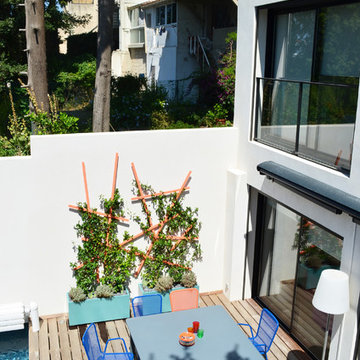
Idee per una terrazza minimalista di medie dimensioni e dietro casa con un giardino in vaso
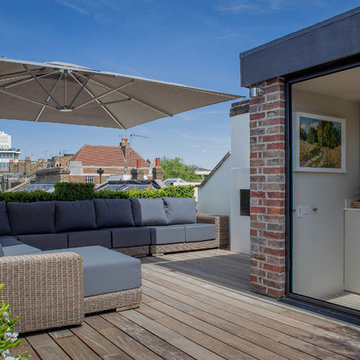
George Sharman Photography
Esempio di una terrazza chic di medie dimensioni, sul tetto e sul tetto con un giardino in vaso
Esempio di una terrazza chic di medie dimensioni, sul tetto e sul tetto con un giardino in vaso
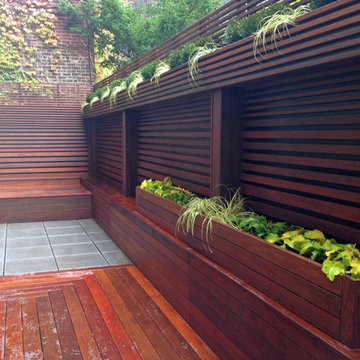
Few materials can match the natural beauty of a newly installed wood deck and fence, which were a dramatic transformation for this small backyard patio. A paraffin treatment brings out the rich colors of ipe, a hardwood with a 30 year life expectancy. We gave the fence a contemporary twist by running the boards horizontally and varying the width, gradually thinning them as they go up. The bluestone pavers add a bit of contrast and visual interest on the patio floor. In order to save space, our clients asked us to build the planters into the fence itself, rather than resting any free-standing planters on the patio floor. This backyard is located in Manhattan's Chelsea neighborhood. See more garden design photos at www.amberfreda.com.

Peter Murdock
Ispirazione per una terrazza minimal sul tetto e sul tetto con un giardino in vaso e nessuna copertura
Ispirazione per una terrazza minimal sul tetto e sul tetto con un giardino in vaso e nessuna copertura
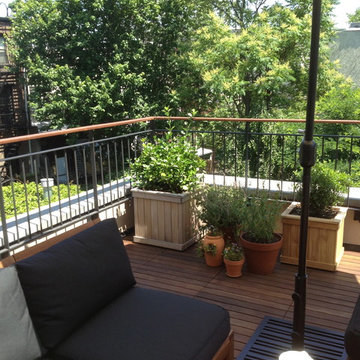
Please see this Award Winning project in the October 2014 issue of New York Cottages & Gardens Magazine: NYC&G
http://www.cottages-gardens.com/New-York-Cottages-Gardens/October-2014/NYCG-Innovation-in-Design-Winners-Kitchen-Design/
It was also featured in a Houzz Tour:
Houzz Tour: Loving the Old and New in an 1880s Brooklyn Row House
http://www.houzz.com/ideabooks/29691278/list/houzz-tour-loving-the-old-and-new-in-an-1880s-brooklyn-row-house
Photo Credit: Lorraine Bonaventura
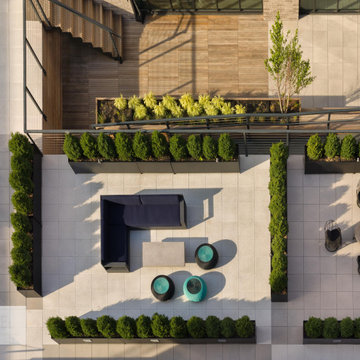
Ipe siding, ipe planters, porcelain deck tiles
Esempio di un'ampia terrazza minimal sul tetto con un giardino in vaso e una pergola
Esempio di un'ampia terrazza minimal sul tetto con un giardino in vaso e una pergola
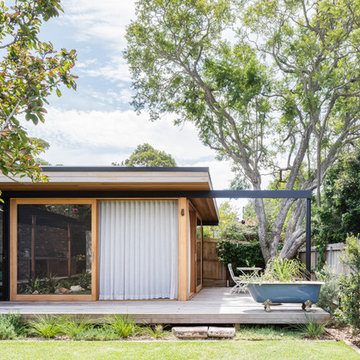
Katherine Lu
Esempio di una piccola terrazza design dietro casa con un giardino in vaso e nessuna copertura
Esempio di una piccola terrazza design dietro casa con un giardino in vaso e nessuna copertura
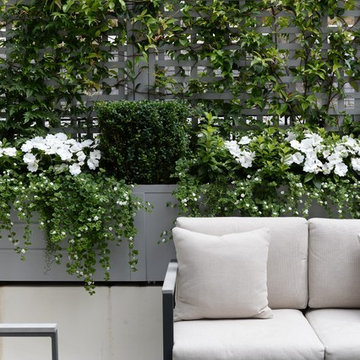
The Garden Trellis Co.
Ispirazione per una piccola terrazza chic sul tetto con un giardino in vaso e nessuna copertura
Ispirazione per una piccola terrazza chic sul tetto con un giardino in vaso e nessuna copertura
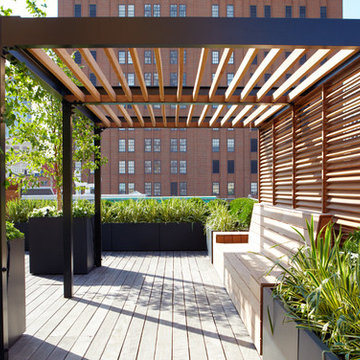
Esempio di una grande terrazza contemporanea sul tetto con un giardino in vaso e una pergola
Terrazze con un giardino in vaso - Foto e idee
5
