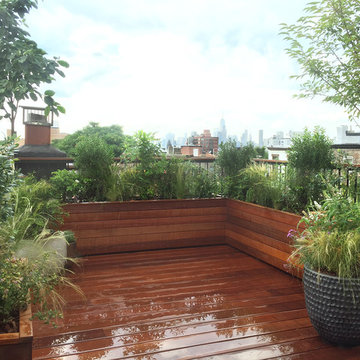Terrazze con un giardino in vaso - Foto e idee
Filtra anche per:
Budget
Ordina per:Popolari oggi
41 - 60 di 4.876 foto
1 di 2

A private roof deck connects to the open living space, and provides spectacular rooftop views of Boston.
Photos by Eric Roth.
Construction by Ralph S. Osmond Company.
Green architecture by ZeroEnergy Design.

Idee per una terrazza minimal sul tetto e sul tetto con nessuna copertura e un giardino in vaso
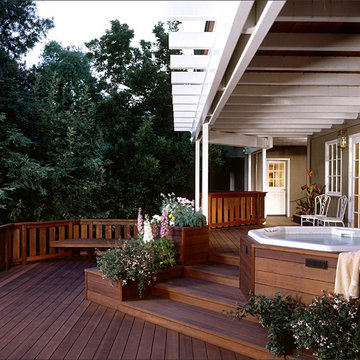
Ross, CA /
photo: Jay Graham
Constructed by All Decked Out, Marin County, CA.
Ispirazione per una terrazza classica di medie dimensioni e dietro casa con un giardino in vaso e una pergola
Ispirazione per una terrazza classica di medie dimensioni e dietro casa con un giardino in vaso e una pergola
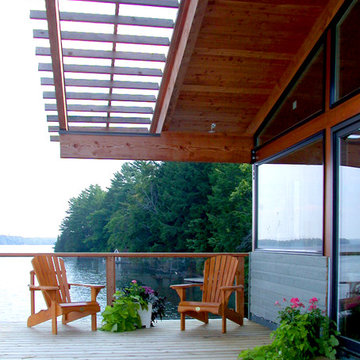
Architecture: Trevor McIvor
Construction Management: Trevor McIvor
Foto di una terrazza stile rurale di medie dimensioni con un giardino in vaso e un tetto a sbalzo
Foto di una terrazza stile rurale di medie dimensioni con un giardino in vaso e un tetto a sbalzo
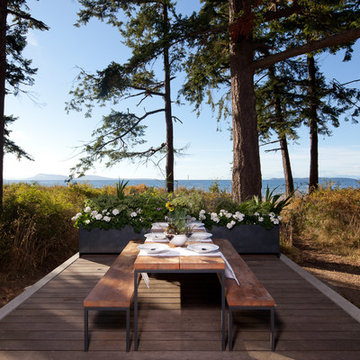
Sean Airhart
Immagine di una terrazza stile marinaro dietro casa e di medie dimensioni con un giardino in vaso e nessuna copertura
Immagine di una terrazza stile marinaro dietro casa e di medie dimensioni con un giardino in vaso e nessuna copertura
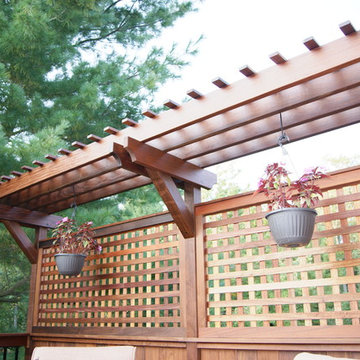
Gorgeous multilevel Ipe hardwood deck with stone inlay in sunken lounge area for fire bowl, Custom Ipe rails with Deckorator balusters, Our signature plinth block profile fascias. Our own privacy wall with faux pergola over eating area. Built in Ipe planters transition from upper to lower decks and bring a burst of color. The skirting around the base of the deck is all done in mahogany lattice and trimmed with Ipe. The lighting is all Timbertech. Give us a call today @ 973.729.2125 to discuss your project
Sean McAleer
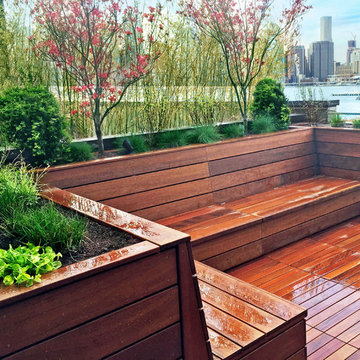
This custom-built roof Brooklyn roof deck design includes ipe deck tiles, an ipe bench with storage under the seats, and wood planter boxes filled with dogwoods, ornamental grasses, boxwoods, hydrangeas, and creeping Jenny. See more of our projects at www.amberfreda.com.
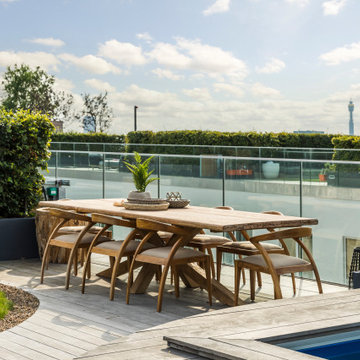
Immagine di una terrazza design sul tetto e sul tetto con un giardino in vaso, nessuna copertura e parapetto in vetro
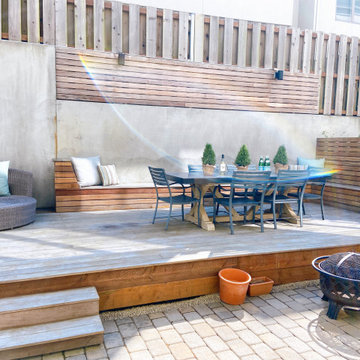
Client wanted to build a deck in the back of their small townhouse. We built and designed it for easy maintenance, cleaning and entertainment.
Esempio di una terrazza classica di medie dimensioni, dietro casa e a piano terra con un giardino in vaso, nessuna copertura e parapetto in legno
Esempio di una terrazza classica di medie dimensioni, dietro casa e a piano terra con un giardino in vaso, nessuna copertura e parapetto in legno

Un projet de patio urbain en pein centre de Nantes. Un petit havre de paix désormais, élégant et dans le soucis du détail. Du bois et de la pierre comme matériaux principaux. Un éclairage différencié mettant en valeur les végétaux est mis en place.

Shaded nook perfect for a beach read. Photography: Van Inwegen Digital Arts.
Idee per una terrazza chic sul tetto e sul tetto con un giardino in vaso e una pergola
Idee per una terrazza chic sul tetto e sul tetto con un giardino in vaso e una pergola
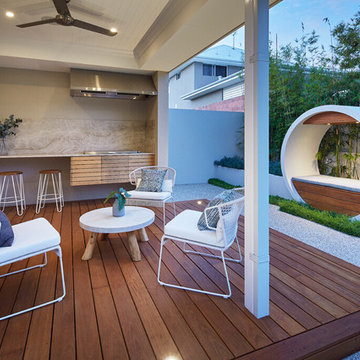
Immagine di una terrazza minimal di medie dimensioni e dietro casa con un giardino in vaso e un tetto a sbalzo
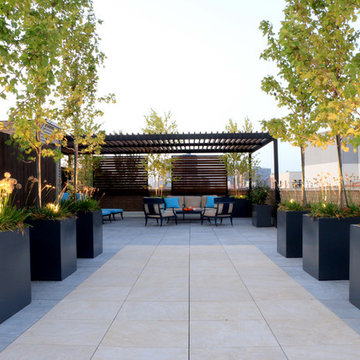
Esempio di una grande terrazza contemporanea sul tetto con un giardino in vaso e una pergola
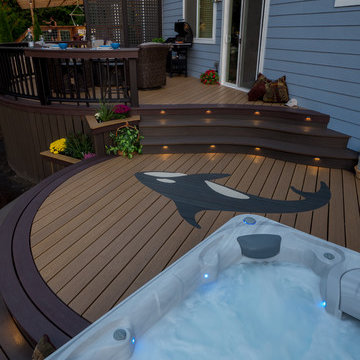
Ispirazione per una terrazza contemporanea di medie dimensioni e dietro casa con un giardino in vaso e una pergola
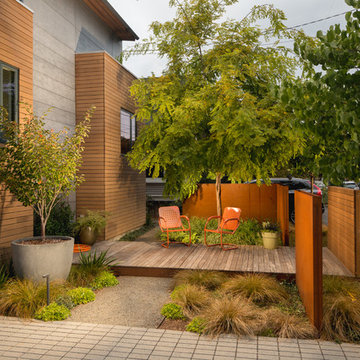
Design by Scot Eckley Inc. ( https://www.houzz.com/pro/scoteckley42/scot-eckley-inc/)
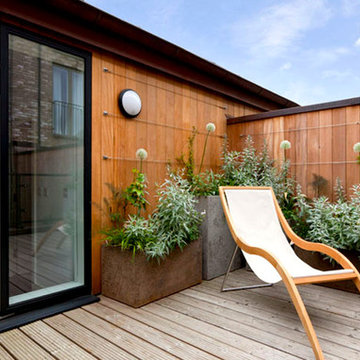
Esempio di una piccola terrazza minimal dietro casa con un giardino in vaso e nessuna copertura
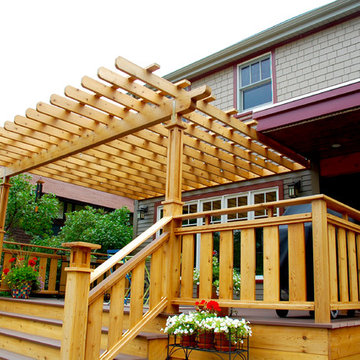
Craftsman Style House in Oak Park Exterior Remodel, IL. Siding & Windows Group installed James HardiePlank Select Cedarmill Lap Siding in ColorPlus Technology Colors Khaki Brown and HardieShingle StraightEdge Siding in ColorPlus Technology Color Timber Bark for a beautiful mix. We installed HardieTrim Smooth Boards in ColorPlus Technology Color Countrylane Red. Also remodeled Front Entry Porch and Built the back Cedar Deck. Homeowners love their transformation.
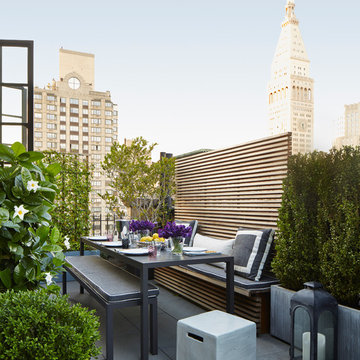
Max Kim-Bee
Idee per una terrazza minimal con un giardino in vaso e nessuna copertura
Idee per una terrazza minimal con un giardino in vaso e nessuna copertura
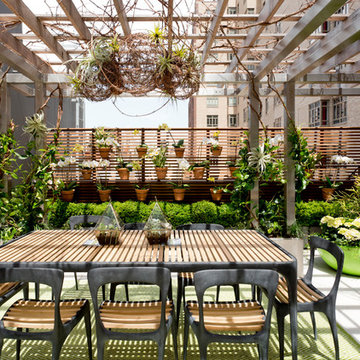
Photo: Rikki Snyder © 2016 Houzz
Idee per una grande terrazza minimal sul tetto e sul tetto con un giardino in vaso e una pergola
Idee per una grande terrazza minimal sul tetto e sul tetto con un giardino in vaso e una pergola
Terrazze con un giardino in vaso - Foto e idee
3
