Terrazze con un giardino in vaso - Foto e idee
Ordina per:Popolari oggi
121 - 140 di 4.876 foto
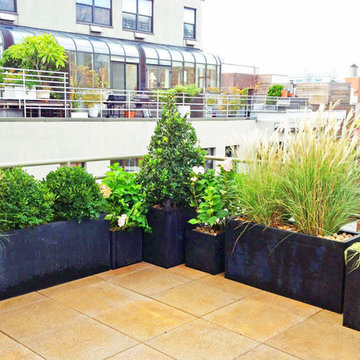
This West Village bachelor pad's rooftop garden features comfortable seating, a fire pit, stone spheres, an outdoor rug, a jacuzzi, metal planters, and lush garden plantings. It's the perfect spot for hanging out and enjoying the panoramic views of the city. Read more about this garden on my blog, www.amberfreda.com.
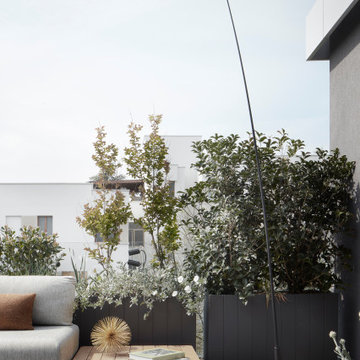
Una lampada scultura funge da linea di congiunzione tra il cielo e la terra.
Idee per una grande terrazza minimalista sul tetto e sul tetto con un giardino in vaso, nessuna copertura e parapetto in vetro
Idee per una grande terrazza minimalista sul tetto e sul tetto con un giardino in vaso, nessuna copertura e parapetto in vetro
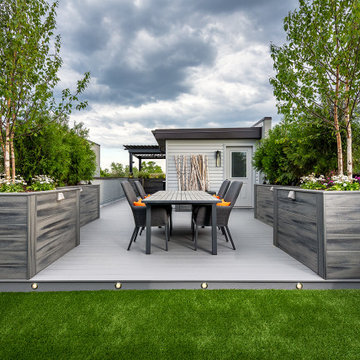
An intimate park-like setting with low-maintenance materials replaced an aging wooden rooftop deck at this Bucktown home. Three distinct spaces create a full outdoor experience, starting with a landscaped dining area surrounded by large trees and greenery. The illusion is that of a secret garden rather than an urban rooftop deck.
A sprawling green area is the perfect spot to soak in the summer sun or play an outdoor game. In the front is the main entertainment area, fully outfitted with a louvered roof, fire table, and built-in seating. The space maintains the atmosphere of a garden with shrubbery and flowers. It’s the ideal place to host friends and family with a custom kitchen that is complete with a Big Green Egg and an outdoor television.
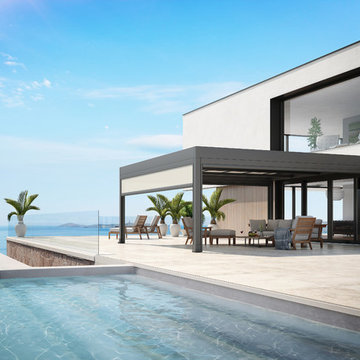
Die Markise ist bei dem neuen Terrassendach im oberen Rahmen des Quadersystems integriert, das auf vier eckigen Aluminiumsäulen sitzt. Sechs mal sechs Meter misst der Freisitz, wenn er mit zwei einzeln fahrbaren Markisen ausgestattet ist. Etwas kleiner, nämlich drei mal sechs Meter, ist die Variante mit nur einer Markise – bei einer Standardhöhe von zweimetersechzig. Aber auch Sonderhöhen sind möglich. Völlig neu ist, dass die Markise waagerecht ausfährt. Sie läuft dabei bündig im oberen Rahmen. Dafür sorgt das tracfix System, das das gut gespannte Tuch fest umschließt. Das Markisentuch sei dadurch windstabil bis Windstärke 6 nach Beaufort.
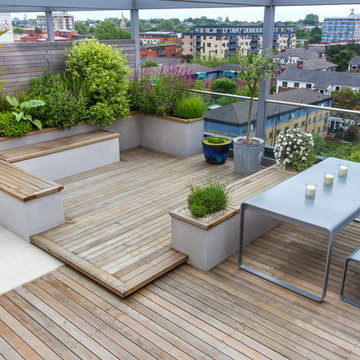
Esempio di una terrazza contemporanea sul tetto e sul tetto con un giardino in vaso e nessuna copertura
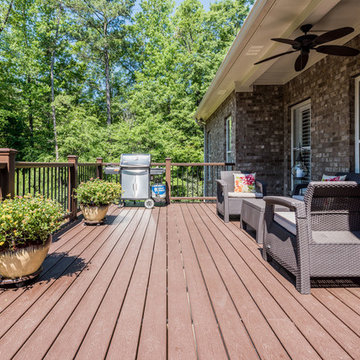
Ispirazione per un'ampia terrazza american style sul tetto con un giardino in vaso e un tetto a sbalzo
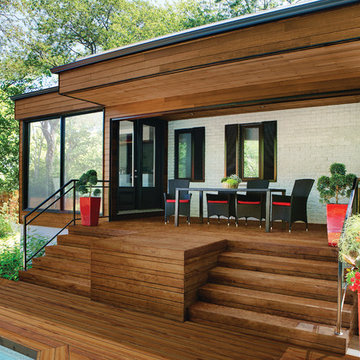
This photo is evidence that modern doesn't have to mean sterile. The clean lines of the deck, stairs, overhang and furniture create a contemporary feel. The abundance of wood and the rich color of PPG ProLuxe Wood Finishes add warmth.
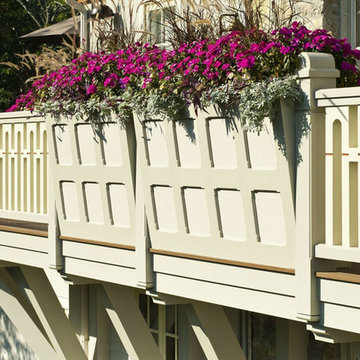
Ispirazione per una terrazza chic di medie dimensioni e dietro casa con un giardino in vaso e nessuna copertura
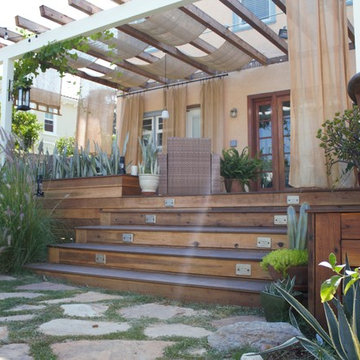
Make your house look special
Immagine di una terrazza classica di medie dimensioni e dietro casa con un giardino in vaso e un parasole
Immagine di una terrazza classica di medie dimensioni e dietro casa con un giardino in vaso e un parasole

This brick and limestone, 6,000-square-foot residence exemplifies understated elegance. Located in the award-wining Blaine School District and within close proximity to the Southport Corridor, this is city living at its finest!
The foyer, with herringbone wood floors, leads to a dramatic, hand-milled oval staircase; an architectural element that allows sunlight to cascade down from skylights and to filter throughout the house. The floor plan has stately-proportioned rooms and includes formal Living and Dining Rooms; an expansive, eat-in, gourmet Kitchen/Great Room; four bedrooms on the second level with three additional bedrooms and a Family Room on the lower level; a Penthouse Playroom leading to a roof-top deck and green roof; and an attached, heated 3-car garage. Additional features include hardwood flooring throughout the main level and upper two floors; sophisticated architectural detailing throughout the house including coffered ceiling details, barrel and groin vaulted ceilings; painted, glazed and wood paneling; laundry rooms on the bedroom level and on the lower level; five fireplaces, including one outdoors; and HD Video, Audio and Surround Sound pre-wire distribution through the house and grounds. The home also features extensively landscaped exterior spaces, designed by Prassas Landscape Studio.
This home went under contract within 90 days during the Great Recession.
Featured in Chicago Magazine: http://goo.gl/Gl8lRm
Jim Yochum
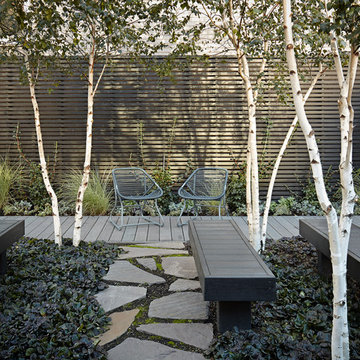
©Nathan Kirkman 2013
Idee per una terrazza design di medie dimensioni con un giardino in vaso
Idee per una terrazza design di medie dimensioni con un giardino in vaso
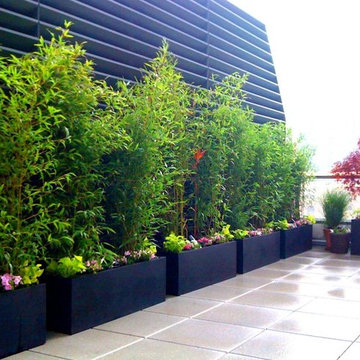
Nothing works as well in a shade garden as bamboo to provide an instantaneous effect of lushness, height, and a Zen-like, tropical feel. Bamboo is extremely versatile and can tolerate conditions ranging from full sun to full shade. It also does really well in containers, which keep the roots contained and the plants in check. In this garden, we've softened a monolithic looking black metal wall through the use of a row of bamboo planters, a red Japanese maple, and clustered container plantings in Asian ceramic pots. This rooftop garden is located on Manhattan's Upper West Side near the Hudson River. Read more about this garden on my blog, www.amberfreda.com.
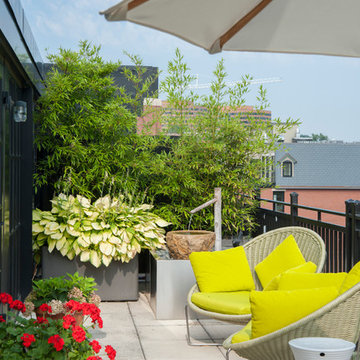
Michael J. Wilkinson
Immagine di una terrazza design al primo piano con un giardino in vaso e nessuna copertura
Immagine di una terrazza design al primo piano con un giardino in vaso e nessuna copertura
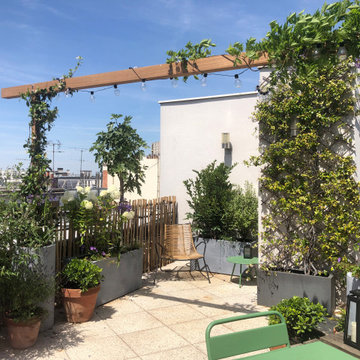
Esempio di una grande terrazza mediterranea sul tetto e sul tetto con un giardino in vaso, una pergola e parapetto in legno
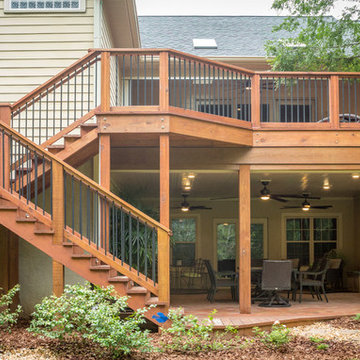
Two story deck with cover, dining space, and many ceiling fans.
Idee per una terrazza classica di medie dimensioni e sul tetto con un giardino in vaso e un tetto a sbalzo
Idee per una terrazza classica di medie dimensioni e sul tetto con un giardino in vaso e un tetto a sbalzo
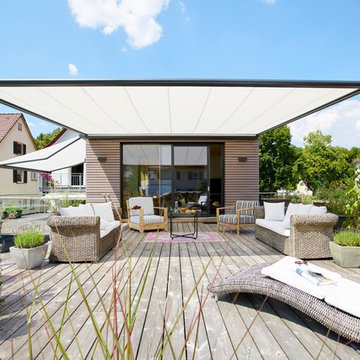
Pergolamarkise für alle, die auch bei Wind und Wetter Großes vorhaben.
In Sachen Sonnen- und Wetterschutz fahren Sie mit der markilux pergola ganz groß auf. Das Markisensystem auf schlanken Säulen und mit seitlichen Führungsschienen, basierend auf der designprämierten Wintergartenmarkise markilux 8800, wirft mit bis zu 6 Meter Ausfall weiträumig Schatten. Zugleich sorgen die Säulen neben den Befestigungspunkten an der Fassade für hohe Stabilität und Windsicherheit bis Windstärke 6 (Windwiderstandsklasse 3). In der neuen, optimierten Version eignet sich die markilux pergola Schattenplus nicht nur für anspruchsvolle Privatkunden. Auch im gewerblichen Einsatz zukunftsorientierter Unternehmen und Organisationen ist dieses Sonnenschutzsystem die ideale Ergänzung zur vorhandenen Architektur und biete vielfältige Anwendungsmöglichkeiten in den Außenbereichen.

L'espace pergola offre un peu d'ombrage aux banquettes sur mesure
Esempio di una grande terrazza stile marinaro sul tetto e sul tetto con un giardino in vaso e una pergola
Esempio di una grande terrazza stile marinaro sul tetto e sul tetto con un giardino in vaso e una pergola
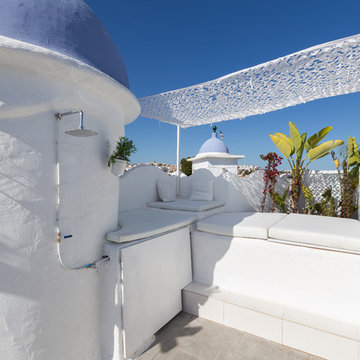
Reportaje fotográfico realizado a un apartamento vacacional en Calahonda (Málaga). Tras posterior reforma y decoración sencilla y elegante. Este espacio disfruta de una excelente luminosidad, y era esencial captarlo en las fotografías.
Lolo Mestanza
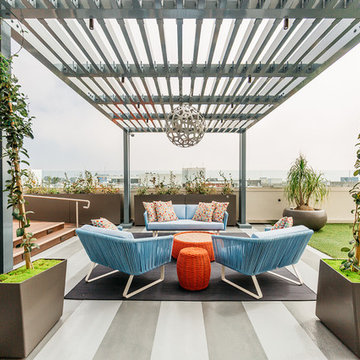
CHRISTOPHER LEE FOTO
Idee per una terrazza minimal sul tetto e sul tetto con un giardino in vaso e una pergola
Idee per una terrazza minimal sul tetto e sul tetto con un giardino in vaso e una pergola
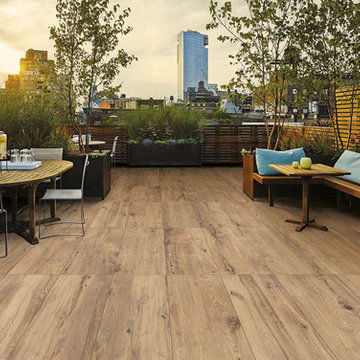
Emilceramica Millelegni Scottish Oak 40x120 20mm
Ispirazione per una grande terrazza contemporanea sul tetto con un giardino in vaso e nessuna copertura
Ispirazione per una grande terrazza contemporanea sul tetto con un giardino in vaso e nessuna copertura
Terrazze con un giardino in vaso - Foto e idee
7