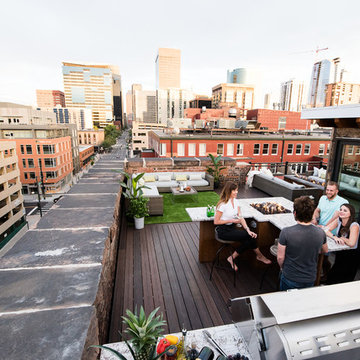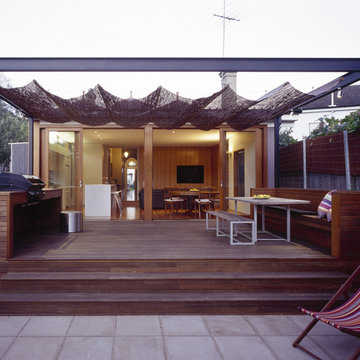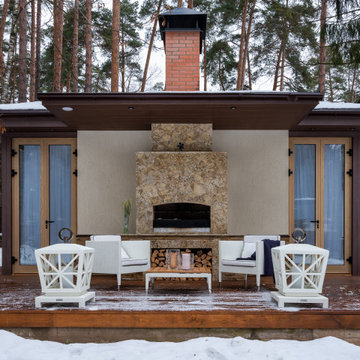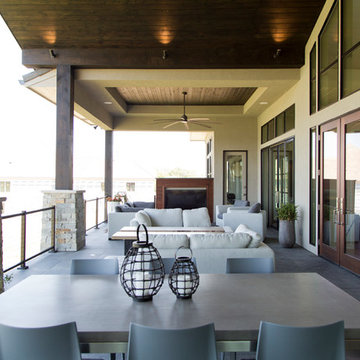Terrazze con un caminetto - Foto e idee
Filtra anche per:
Budget
Ordina per:Popolari oggi
161 - 180 di 1.574 foto
1 di 3
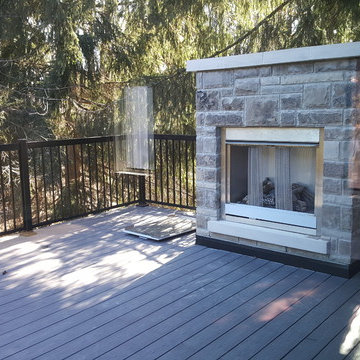
Immagine di una terrazza chic di medie dimensioni e dietro casa con un caminetto e nessuna copertura
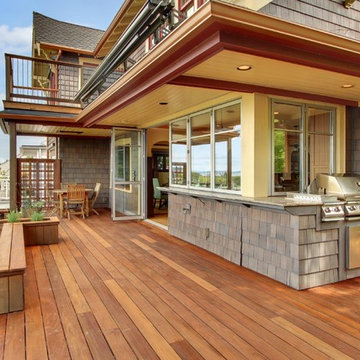
indoor-outdoor space, nana door, bbq area,
Idee per una terrazza stile americano con un tetto a sbalzo
Idee per una terrazza stile americano con un tetto a sbalzo
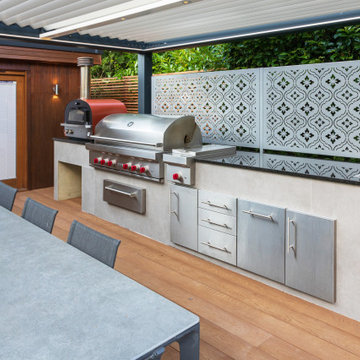
Under a fully automated bio-climatic pergola, a dining area and outdoor kitchen have been created on a raised composite deck. The kitchen is fully equipped with SubZero Wolf appliances, outdoor pizza oven, warming drawer, barbecue and sink, with a granite worktop. Heaters and screens help to keep the party going into the evening, as well as lights incorporated into the pergola, whose slats can open and close electronically. A decorative screen creates an enhanced backdrop and ties into the pattern on the 'decorative rug' around the firebowl.
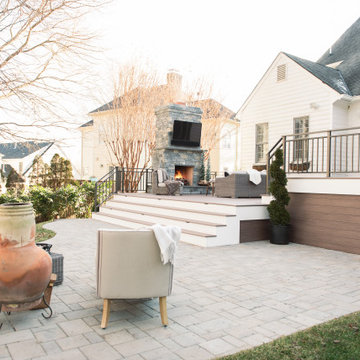
Foto di una grande terrazza tradizionale dietro casa con un caminetto, nessuna copertura e parapetto in metallo
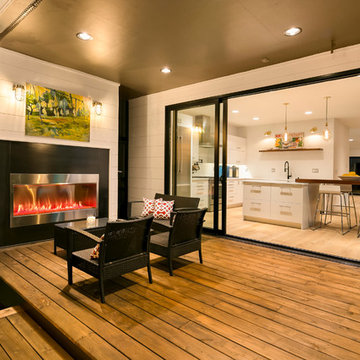
Backyard deck encouraging indoor/outdoor connections with built-in fireplace.
Esempio di una terrazza design dietro casa con un caminetto e un tetto a sbalzo
Esempio di una terrazza design dietro casa con un caminetto e un tetto a sbalzo
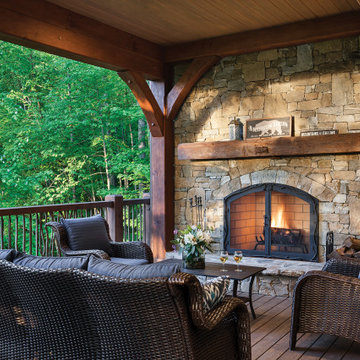
Produced by: PrecisionCraft Log & Timber Homes. Image Copyright: Roger Wade Studios
Esempio di una terrazza rustica con un caminetto e un tetto a sbalzo
Esempio di una terrazza rustica con un caminetto e un tetto a sbalzo
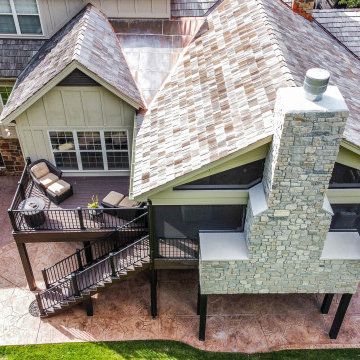
A gorgeous covered deck with a false truss and stone fireplace feature. This project includes a cedar ceiling with a custom stain, Trex composite decking, Heartlands custom screen room system, a wood burning stone fireplace with two wood storage boxes, Infratech heaters, vaulted ceilings with a cedar beam and custom truss, a finished underdeck area, custom stamped concrete, and an open deck area with Westbury railing.
The grilling area includes a Kamado joe, a Napoleon grill, a Blaze under counter refrigerator and Fire Magic cabinetry.
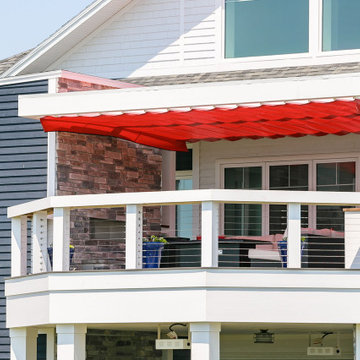
Working with sustainable architecture and design firm SableArc, ShadeFX manufactured a 20′ x 14′ manual shade in Arcade Fire Red. The canopy hardware was powder coated white to match the custom structure.
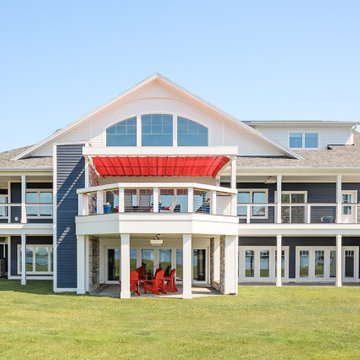
Working with sustainable architecture and design firm SableArc, ShadeFX manufactured a 20′ x 14′ manual shade in Arcade Fire Red. The canopy hardware was powder coated white to match the custom structure.
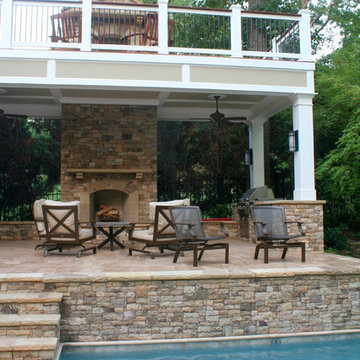
Ideal for parties or simply relaxing with the family, this backyard transformation brings style and functionality to a home. Total Project features pool, patio, spa, two-story outdoor fireplace, outdoor kitchen, deck, and landscaping. Photo courtesy of Micah Rogers.
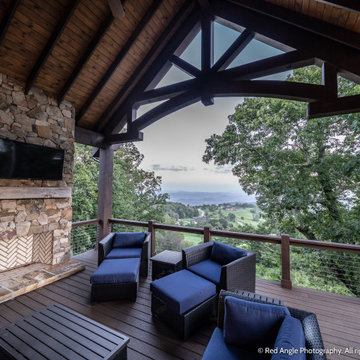
Esempio di una terrazza stile rurale di medie dimensioni, dietro casa e al primo piano con un caminetto, un tetto a sbalzo e parapetto in cavi
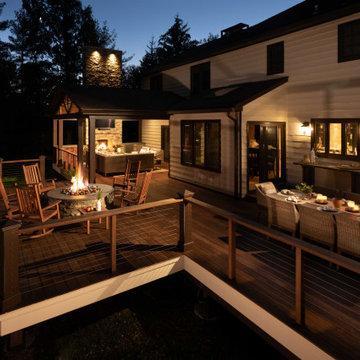
This client’s wish was to entertain outdoors where they could mask up and be a bit more worry-free about COVID, while at the same time enjoying all the comforts and conveniences of indoor amenities.
A covered porch with trusses to complement the Tudor-style home became the new living room complete with a fireplace, couches, wet bar, recessed lights, and paddle fans.
Rocking chairs surrounding a firepit provide a cozy space for engaging in social activities such as roasting marshmallows or smoking cigars.
Al fresco dining is at a long table set to accommodate up to eight people, with meals prepared and served from an adjacent outdoor stone kitchen.
Corner rail posts were enlarged to keep the Tudor theme, while bronze cable rails by Feeney help to soften the contemporary look.
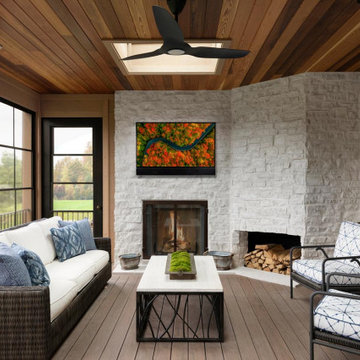
Covered and enclosed backyard deck with fireplace, outdoor furniture and Seura Shade Series Outdoor TV.
Immagine di una terrazza tradizionale di medie dimensioni, dietro casa e al primo piano con un caminetto, un tetto a sbalzo e parapetto in metallo
Immagine di una terrazza tradizionale di medie dimensioni, dietro casa e al primo piano con un caminetto, un tetto a sbalzo e parapetto in metallo
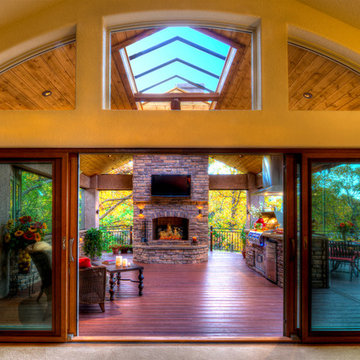
This deck features Envision Outdoor Living Products. The composite decking is Shaded Auburn from the Distinction Collection.
Foto di una grande terrazza chic dietro casa e al primo piano con un caminetto
Foto di una grande terrazza chic dietro casa e al primo piano con un caminetto
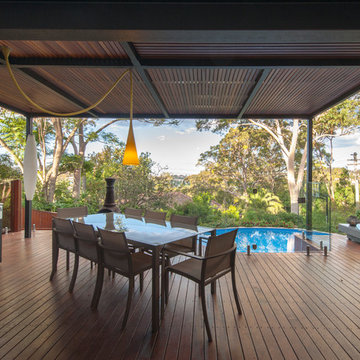
Internal and external renovation and additions to an existing dwelling in Castlecrags conservation area by GM Urban Design & Architecture, Crows Nest
Foto di una terrazza design con un tetto a sbalzo
Foto di una terrazza design con un tetto a sbalzo
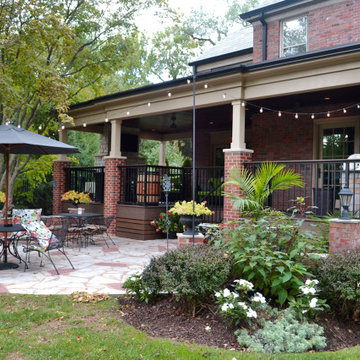
The owner wanted to add a covered deck that would seamlessly tie in with the existing stone patio and also complement the architecture of the house. Our solution was to add a raised deck with a low slope roof to shelter outdoor living space and grill counter. The stair to the terrace was recessed into the deck area to allow for more usable patio space. The stair is sheltered by the roof to keep the snow off the stair.
Photography by Chris Marshall
Terrazze con un caminetto - Foto e idee
9
