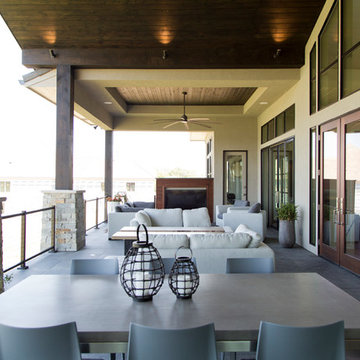Terrazze con un caminetto - Foto e idee
Filtra anche per:
Budget
Ordina per:Popolari oggi
161 - 180 di 811 foto
1 di 3
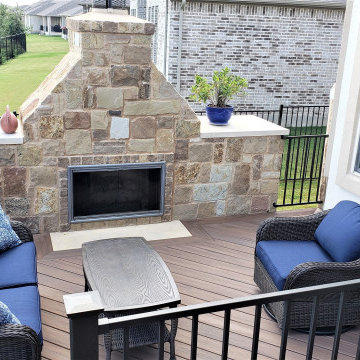
At the opposite end of this long deck you’ll find the clients’ outdoor fireplace. It’s a gas-burning fireplace we built with chop block stone matching the outdoor kitchen. We added a cap of cream Lueders stone on either side of the chimney. You may notice the stone hearth built into the deck. Building code requires you have non-combustible materials outside the fireplace doors. We used a combination of inlaid stone and an AZEK decking border for the hearth. There is plenty of room for comfortable seating in front of the fireplace.
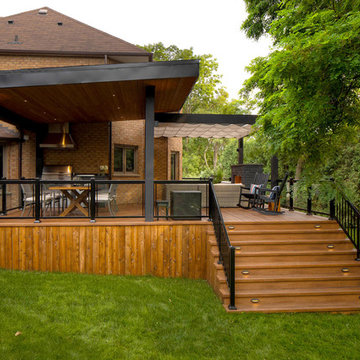
Looking to cover an area not protected by foliage, Royal Decks continued their partnership with ShadeFX by installing a 14X14 retractable shade on these homeowner’s raised deck.
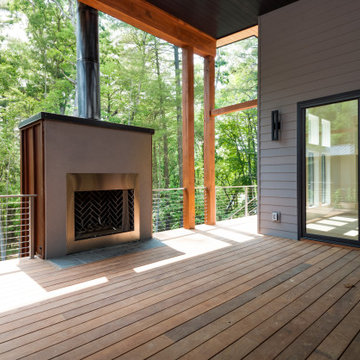
Foto di una grande terrazza chic dietro casa e a piano terra con un caminetto, un tetto a sbalzo e parapetto in metallo
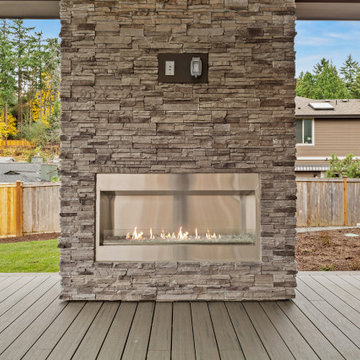
Esempio di una grande terrazza chic dietro casa e a piano terra con un caminetto e un tetto a sbalzo
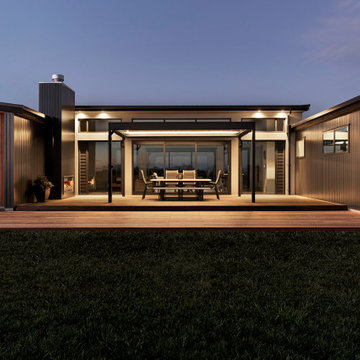
Outdoor living and entertainment spaces are found on both sides of the building
Idee per una grande terrazza design dietro casa e a piano terra con un caminetto e un tetto a sbalzo
Idee per una grande terrazza design dietro casa e a piano terra con un caminetto e un tetto a sbalzo

Custom Composite Crystal Glass Rail Deck with White LED Up-Light Railing - Rogers, MN
Foto di una grande terrazza dietro casa e al primo piano con un caminetto, un parasole e parapetto in vetro
Foto di una grande terrazza dietro casa e al primo piano con un caminetto, un parasole e parapetto in vetro
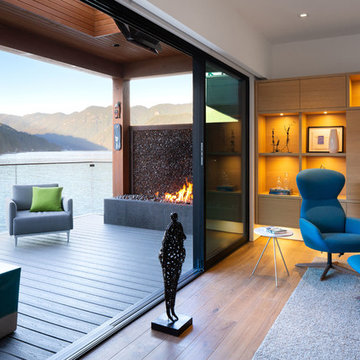
This project has three components, which is all built differently.
The main house is a waterfront property at the bottom of a steep cliff. All machine and materials are delivered by barge. Concrete is pumped from the top of the cliff down to the bottom with a 400ft line into a boom pump which was delivered by barge. Due to the challenging access to the site, most of the structural backfill is actually Styrofoam (EPS) backfill.
The garage is built from the top of the cliff, with a 27ft tall foundation wall. We needed to excavate to solid bedrock in order to adequately anchor the foundation into the hillside. This tall foundation wall are 10″ thick with a double grid of rebar to retain approximately 350 cu yards of fill. Styrofoam backfill was also used. A funicular (tramway) is also being built on this project, which required it’s own building permit.
Image by Ema Peter Photography
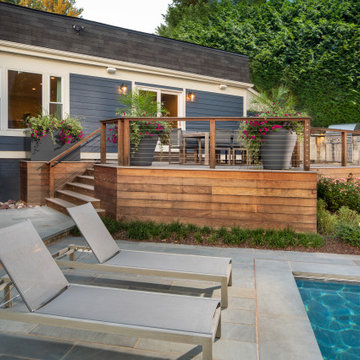
Outdoor Landscaping with pool and twilight
Immagine di una terrazza moderna dietro casa con un caminetto, un tetto a sbalzo e parapetto in cavi
Immagine di una terrazza moderna dietro casa con un caminetto, un tetto a sbalzo e parapetto in cavi
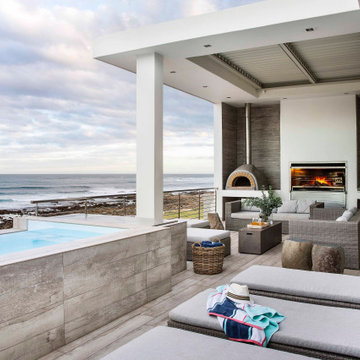
Pool & Outdoor Braai Area - Beach House Jongensfontein, Western Cape
Esempio di una grande terrazza stile marino dietro casa con un caminetto e un tetto a sbalzo
Esempio di una grande terrazza stile marino dietro casa con un caminetto e un tetto a sbalzo
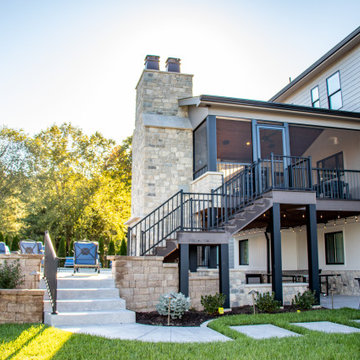
A custom outdoor living space that includes:
- A two tiered, double sided fireplace (wood burning on the lower level and gas on the upper)
- A covered composite deck with Heartlands custom screen system
- Westbury aluminum railing
- A Universal Motion retractable screen
- An under deck area with cedar ceiling
- A concrete patio with a textured tile overlay
- Regular broom finished concrete around the pool area
- A series of retaining walls
- A grilling area with stone on all sides, a granite top, a Napoleon built-in grill, a True Residential fridge, and Fire Magic cabinets and drawers
- InfraTech header mounted heaters
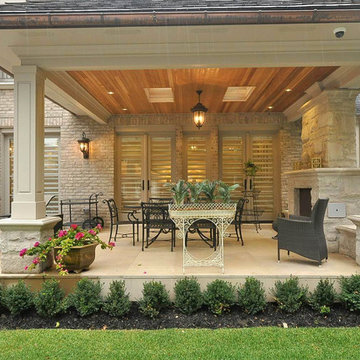
Back Patio with Traditional pillars, outdoor fireplace and lovely landscaping
Foto di una terrazza chic di medie dimensioni e dietro casa con un caminetto e un tetto a sbalzo
Foto di una terrazza chic di medie dimensioni e dietro casa con un caminetto e un tetto a sbalzo
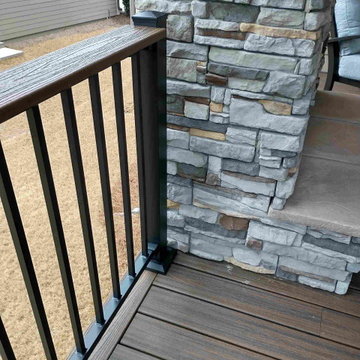
Converting a standard builder grade deck to a fabulous outdoor living space, 3 Twelve General Contracting constructed the new decks and roof cover. All lumber, TREX decking and railing supplied by Timber Town Atlanta. Stone for fireplace supplied by Lowes Home Improvement.
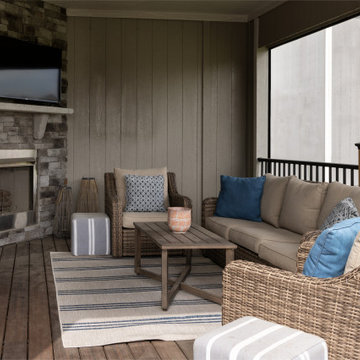
Immagine di una grande terrazza tradizionale dietro casa e al primo piano con un caminetto, un tetto a sbalzo e parapetto in metallo
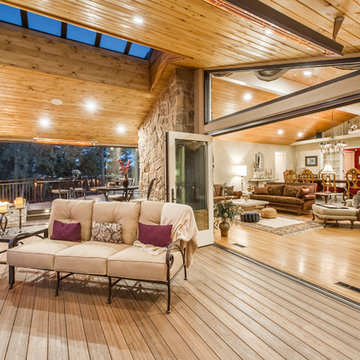
This balcony deck features Envision Outdoor Living Products. The composite decking is Spiced Teak from the Distinction Collection.
Idee per una grande terrazza dietro casa e al primo piano con un caminetto e un tetto a sbalzo
Idee per una grande terrazza dietro casa e al primo piano con un caminetto e un tetto a sbalzo
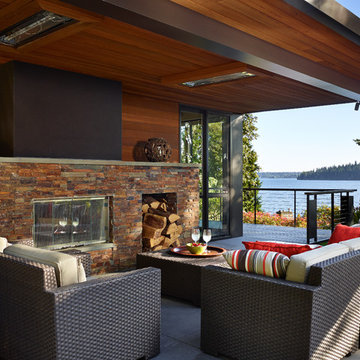
Benjamin Benschneider
Ispirazione per una terrazza minimal di medie dimensioni e dietro casa con un tetto a sbalzo e un caminetto
Ispirazione per una terrazza minimal di medie dimensioni e dietro casa con un tetto a sbalzo e un caminetto
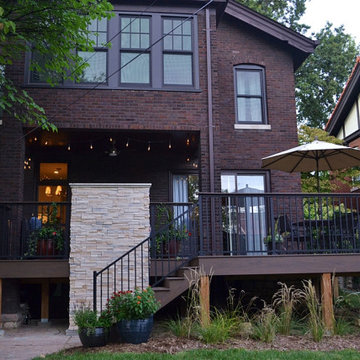
We replaced the existing deck and added a larger dining area, with a covered seating group centered on a new outdoor gas fireplace. To expand the seating area, the stairs were relocated to the back side of the fireplace. The stone work on the back of the firebox extends to the ground, and is highlighted by the new stair and accent lighting. Other details include picture framed deck and stairs, indirect post lighting, stained bead board ceiling, and a continuous drink rail.
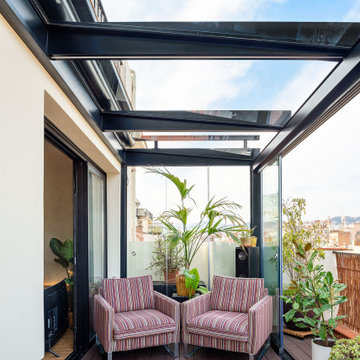
Ispirazione per una terrazza design di medie dimensioni, sul tetto e sul tetto con un caminetto, una pergola e parapetto in metallo
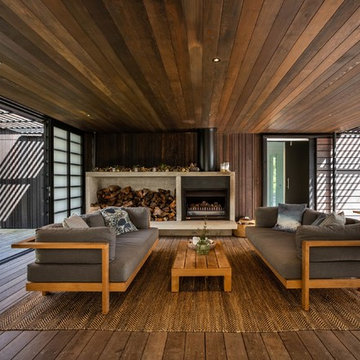
Ispirazione per una terrazza contemporanea con un caminetto e un tetto a sbalzo
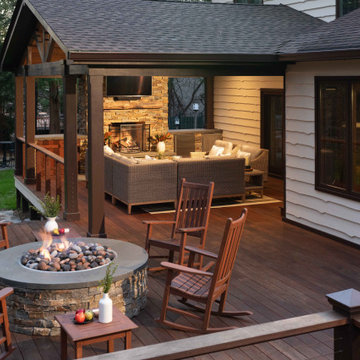
A covered porch with trusses to complement the Tudor-style home became the new living room complete with a fireplace, couches, wet bar, recessed lights, and paddle fans.
Rocking chairs surrounding a firepit provide a cozy space for engaging in social activities such as roasting marshmallows or smoking cigars.
Terrazze con un caminetto - Foto e idee
9
