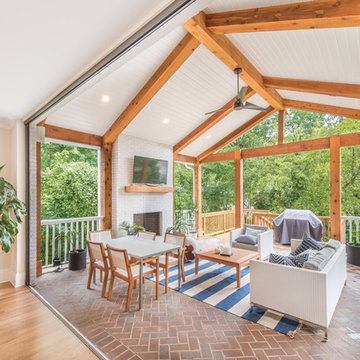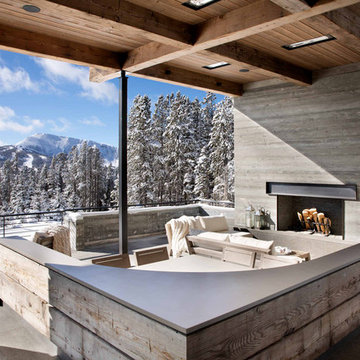Terrazze con un caminetto e un tetto a sbalzo - Foto e idee
Filtra anche per:
Budget
Ordina per:Popolari oggi
61 - 80 di 668 foto
1 di 3
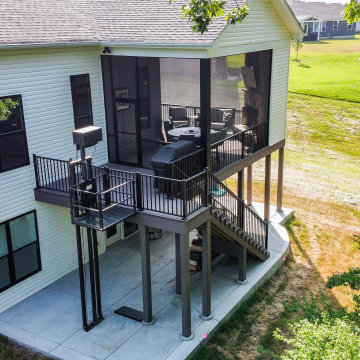
This project includes a new covered deck and Heartlands Custom Screen System. The project features a beautiful corner wood burning fireplace, cedar ceilings, and Infratech heaters.
A unique feature to this project is a custom stair lift, as pictured.

The master bedroom looks out over the outdoor living room. The deck was designed to be approximately 2 feet lower than the floor level of the main house so you are able to look over the outdoor furniture without it blocking your view.
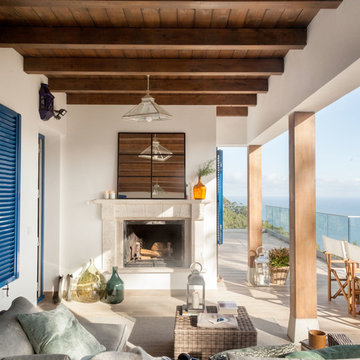
Immagine di una terrazza stile marinaro con un caminetto e un tetto a sbalzo
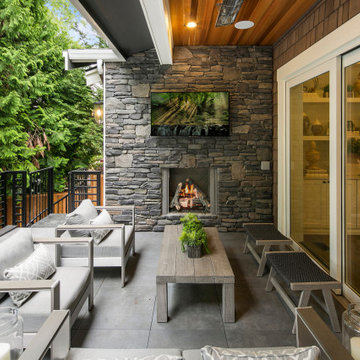
Outdoor covered deck features grilling station, gas fireplace, outdoor tv and ceiling heaters.
Ispirazione per una grande terrazza stile americano dietro casa con un caminetto e un tetto a sbalzo
Ispirazione per una grande terrazza stile americano dietro casa con un caminetto e un tetto a sbalzo
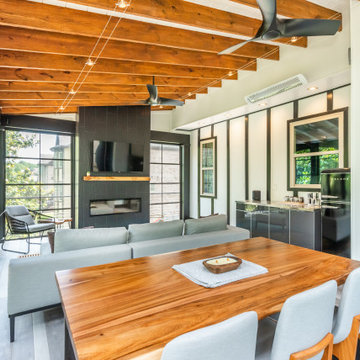
Convert the existing deck to a new indoor / outdoor space with retractable EZ Breeze windows for full enclosure, cable railing system for minimal view obstruction and space saving spiral staircase, fireplace for ambiance and cooler nights with LVP floor for worry and bug free entertainment
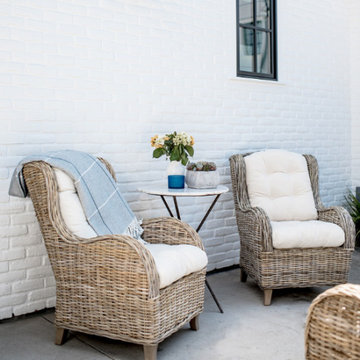
Builder: JENKINS construction
Photography: Mol Goodman
Architect: William Guidero
Foto di una grande terrazza stile marino sul tetto con un caminetto e un tetto a sbalzo
Foto di una grande terrazza stile marino sul tetto con un caminetto e un tetto a sbalzo
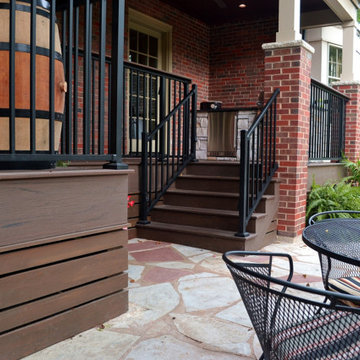
The owner wanted to add a covered deck that would seamlessly tie in with the existing stone patio and also complement the architecture of the house. Our solution was to add a raised deck with a low slope roof to shelter outdoor living space and grill counter. The stair to the terrace was recessed into the deck area to allow for more usable patio space. The stair is sheltered by the roof to keep the snow off the stair.
Photography by Chris Marshall
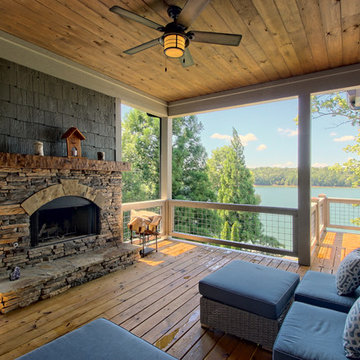
This craftsman lake home on Notla Island boasts a gorgeous view from every room in the house! The wood rear deck is a relaxing, shaded space to enjoy the scenery.
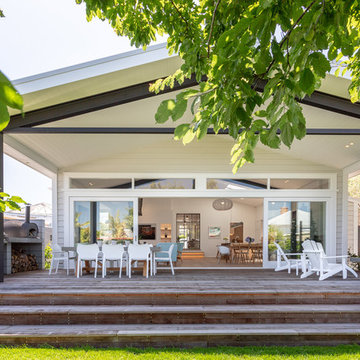
Living space completely opened up to the large deck with framed black steel cranked portal beams. The deck is bordered on both sides with honed and stacked block walls with the built in BBQ and pizza oven on one side and an outdoor fireplace on the other.
Jaime Corbel
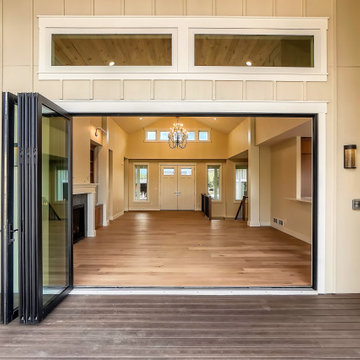
Covered composite deck with fireplace, pergola, accordion door and window, and vaulted wood plank ceiling
Foto di una grande terrazza country dietro casa e al primo piano con un caminetto, un tetto a sbalzo e parapetto in metallo
Foto di una grande terrazza country dietro casa e al primo piano con un caminetto, un tetto a sbalzo e parapetto in metallo
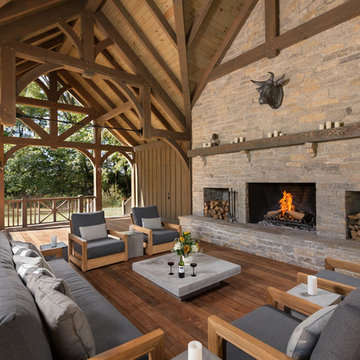
Oakbridge Timber Framing/Kris Miller Photographer
Immagine di una terrazza country dietro casa con un caminetto e un tetto a sbalzo
Immagine di una terrazza country dietro casa con un caminetto e un tetto a sbalzo
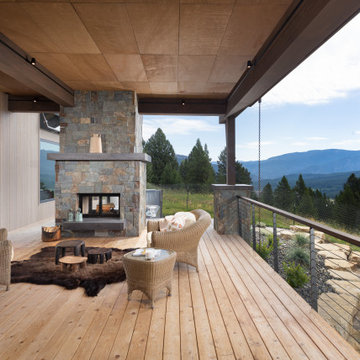
Foto di una terrazza a piano terra con un caminetto, un tetto a sbalzo e parapetto in materiali misti
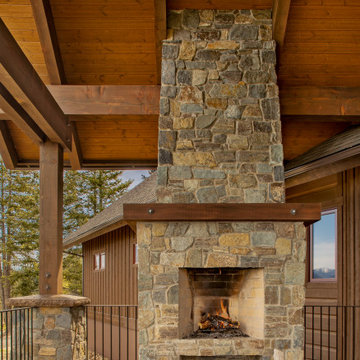
This is the covered deck next to the kitchen of the Lake View Home.
Decking is cedar, stained in an equal mix of "Old Dragon's Breath" and "Clear." Soffit is cedar and stained in a clear finish. Vertical metal railing is custom made my Mark Richardson Metals and is clear coated.
The wood burning outdoor fireplace is surrounded in Mutual Materials Loon Lake. The mantle is finished to match wood beams and a brushed concrete pad sits in front of the fireplace to protect the decking from coals and embers.
Left of the fireplace is an exterior pier, also finished with Mutual Materials Loon Lake, cultured stone cap is stained in "Terrazzo Tan" to match wood beams.
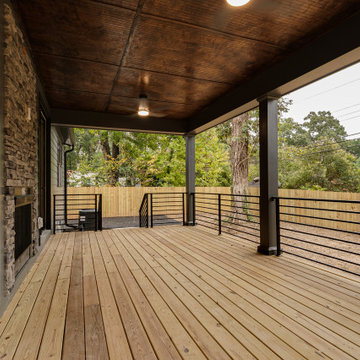
Large outdoor entertaining space with outdoor fireplace.
Ispirazione per una terrazza classica con un caminetto, un tetto a sbalzo e parapetto in metallo
Ispirazione per una terrazza classica con un caminetto, un tetto a sbalzo e parapetto in metallo
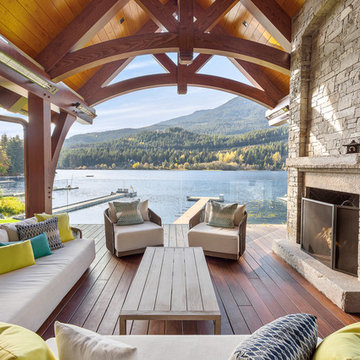
Our clients for this grand mountain lodge wanted the warmth and solidness of timber to contrast many of the contemporary steel, glass and stone architecture more prevalent in the area recently. A desire for timberwork with ‘GRRRR’ equipped to handle the massive snowloads in this location, ensured that the timbers were fit to scale this awe-inspiring 8700sq ft residence. Working with Peter Rose Architecture + Interiors Inc., we came up with unique designs for the timberwork to be highlighted throughout the entire home. The Kettle River crew worked for 2.5 years designing and erecting the timber frame as well as the 2 feature staircases and complex heavy timber mouldings and mantle in the great room. We also coordinated and installed the direct set glazing on the timberwork and the unique Unison lift and slide doors that integrate seamlessly with the timberwork. Huge credit should also be given to the very talented builder on this project - MacDougall Construction & Renovations, it was a pleasure to partner with your team on this project.
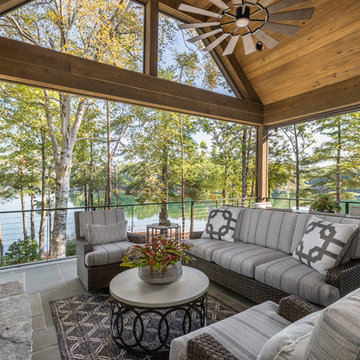
Inspiro 8
Ispirazione per una terrazza stile rurale con un caminetto, un tetto a sbalzo e parapetto in cavi
Ispirazione per una terrazza stile rurale con un caminetto, un tetto a sbalzo e parapetto in cavi
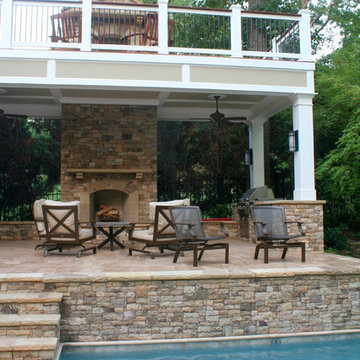
Ideal for parties or simply relaxing with the family, this backyard transformation brings style and functionality to a home. Total Project features pool, patio, spa, two-story outdoor fireplace, outdoor kitchen, deck, and landscaping. Photo courtesy of Micah Rogers.
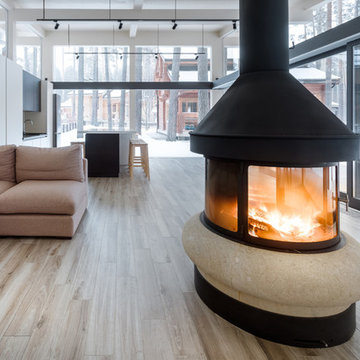
Фото Николай Ковалевский
Ispirazione per una grande terrazza contemporanea dietro casa con un caminetto e un tetto a sbalzo
Ispirazione per una grande terrazza contemporanea dietro casa con un caminetto e un tetto a sbalzo
Terrazze con un caminetto e un tetto a sbalzo - Foto e idee
4
