Terrazze con parapetto in metallo - Foto e idee
Filtra anche per:
Budget
Ordina per:Popolari oggi
61 - 80 di 1.589 foto
1 di 3
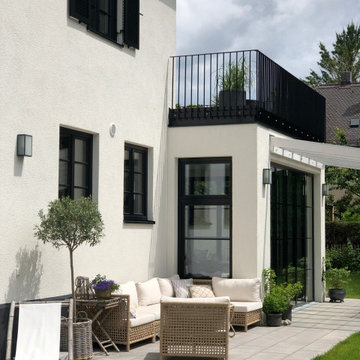
Küchenanbau mit Terrasse und Pergola.
Große faltbare Fensterfront gibt das Gefühl die Küche im Sommer nach aussen zu verlagern.
Aussendämmung beim Bestand.
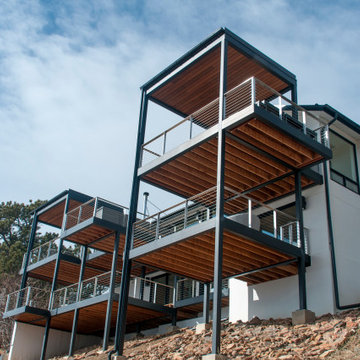
Deck facing East
Foto di un'ampia terrazza design dietro casa e al primo piano con una pergola e parapetto in metallo
Foto di un'ampia terrazza design dietro casa e al primo piano con una pergola e parapetto in metallo
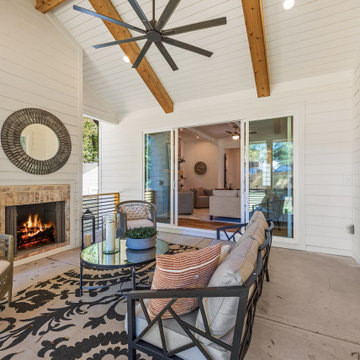
The sliding glass doors from the living room and dining room open up to this outdoor porch with a fireplace and comfortable seating.
Foto di una terrazza classica dietro casa e a piano terra con un caminetto, un tetto a sbalzo e parapetto in metallo
Foto di una terrazza classica dietro casa e a piano terra con un caminetto, un tetto a sbalzo e parapetto in metallo
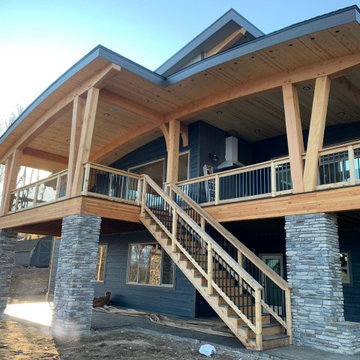
Idee per una grande terrazza tradizionale dietro casa e al primo piano con un tetto a sbalzo e parapetto in metallo
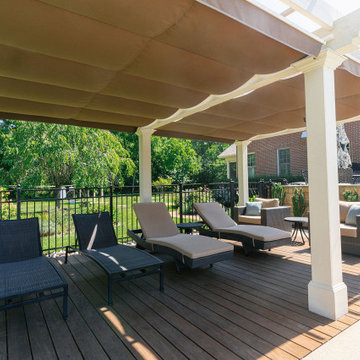
Nicholson Builders partnered with ShadeFX for a backyard renovation in Columbus, Ohio. The Nicholson team built a large pergola for the homeowner’s poolside lounge area and ShadeFX customized two manual 14′ x 10′ retractable canopies in Sunbrella Cocoa to fit the structure.
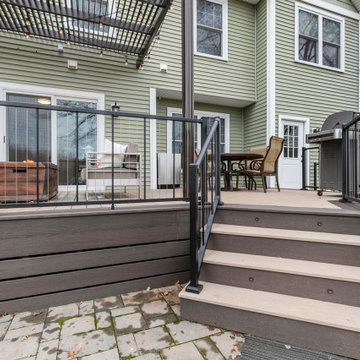
Foto di una piccola terrazza tradizionale dietro casa e a piano terra con un focolare, una pergola e parapetto in metallo
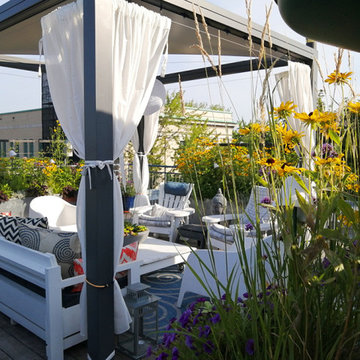
2020 - Comfortable seating and garden lighting makes the days stretch into the night. Retractable pergola give much-need overhead shade during the dog days of summer
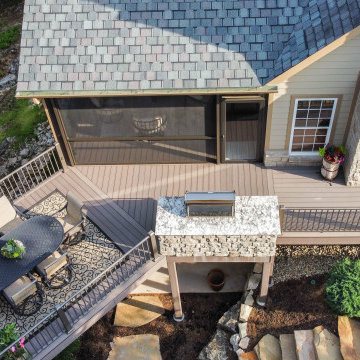
A beautiful composite deck with a roof structure, open deck, cat walk area, and a custom outdoor kitchen area. The project features composite decking, Heartlands custom Screen Room System, Universal Motions Retractable Privacy Screens, Westbury railing, and Infratech heaters.
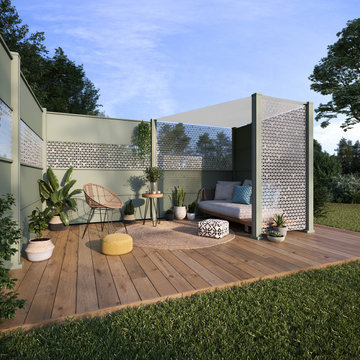
Les claustras Gypass, ici agencées de façon à reconstituer un véritable salon extérieur, avec le ciel pour toiture et des paravents légers pour parois. Les claustras déterminent une zone calme sur le terrain, à l'abri des regards extérieurs et des rayons solaires de l'après-midi.
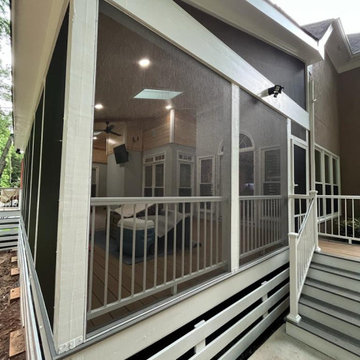
Ispirazione per una grande terrazza moderna dietro casa e al primo piano con un tetto a sbalzo e parapetto in metallo
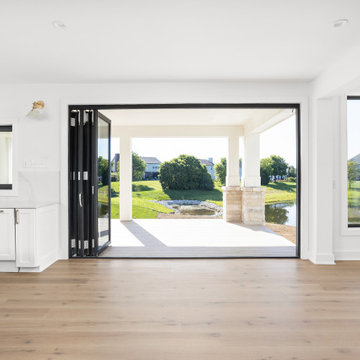
Bi folding doors to exterior patio to backyard.
Idee per una terrazza chic di medie dimensioni, dietro casa e a piano terra con un tetto a sbalzo e parapetto in metallo
Idee per una terrazza chic di medie dimensioni, dietro casa e a piano terra con un tetto a sbalzo e parapetto in metallo
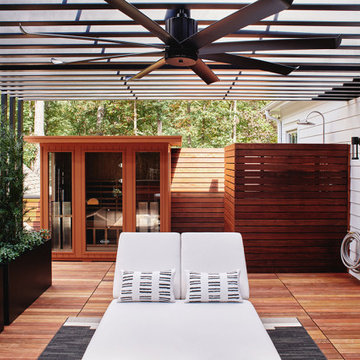
Outdoor infrared sauna by Clearlight, outdoor shower with ipe wood walls, RH Modern double lounger, black fiberglass planters with pachysandra and podocarpus plants.
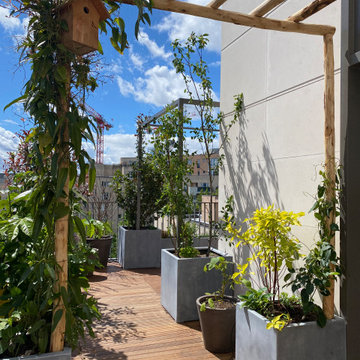
Les deux pergolas sont traitées en bois et en métal de sorte à distinguer les espaces
Esempio di una grande terrazza contemporanea nel cortile laterale con un giardino in vaso, una pergola e parapetto in metallo
Esempio di una grande terrazza contemporanea nel cortile laterale con un giardino in vaso, una pergola e parapetto in metallo
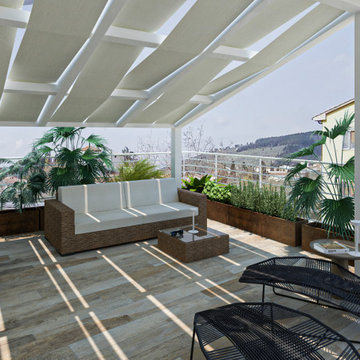
contestualizzazione della terrazza mediante una pergola classica, una soluzione alterativa alla precedente, Copertura totale della terrazza, seguendo la pendenza del tetto.
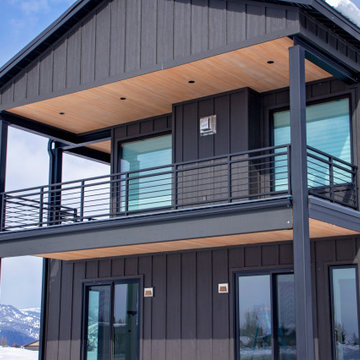
Esempio di una grande terrazza nel cortile laterale e al primo piano con un tetto a sbalzo e parapetto in metallo
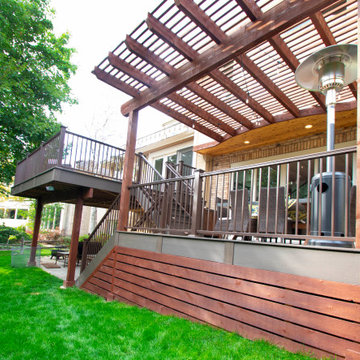
Multi level Deckorators Vista composite deck with Preferred Georgian railing. Rough sawn cedar pergola. Integrated low voltage rail lighting.
Idee per una terrazza classica di medie dimensioni, dietro casa e al primo piano con una pergola e parapetto in metallo
Idee per una terrazza classica di medie dimensioni, dietro casa e al primo piano con una pergola e parapetto in metallo
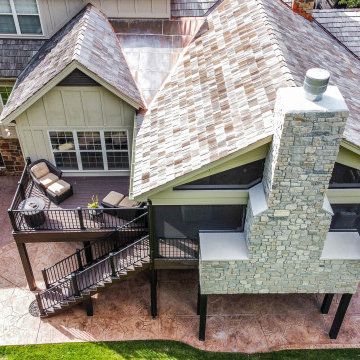
A gorgeous covered deck with a false truss and stone fireplace feature. This project includes a cedar ceiling with a custom stain, Trex composite decking, Heartlands custom screen room system, a wood burning stone fireplace with two wood storage boxes, Infratech heaters, vaulted ceilings with a cedar beam and custom truss, a finished underdeck area, custom stamped concrete, and an open deck area with Westbury railing.
The grilling area includes a Kamado joe, a Napoleon grill, a Blaze under counter refrigerator and Fire Magic cabinetry.
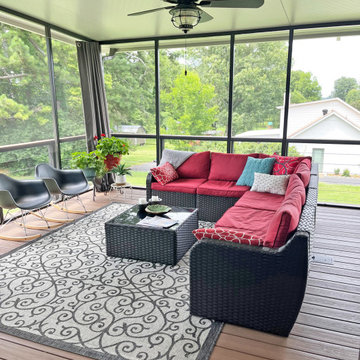
Service provided: Screen room design and interior decoration.
Idee per una grande terrazza design nel cortile laterale e al primo piano con una pergola e parapetto in metallo
Idee per una grande terrazza design nel cortile laterale e al primo piano con una pergola e parapetto in metallo
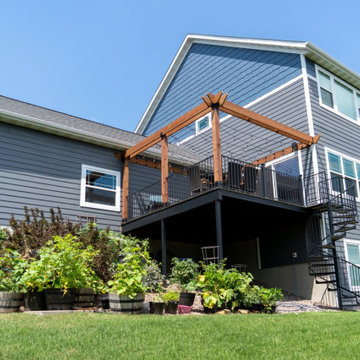
Like many of the homeowners we work with, Todd selected a deck installation that used steel deck framing and railings. That’s because wood deck frames and railings are prone to cracking, shrinking, warping, and dry rot over time. Steel railings also prove advantageous because they offer expanded views and a modern touch.
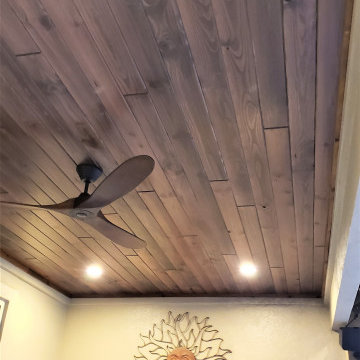
Archadeck of Austin designed and built a large cathedral roof over the upper deck, just outside the existing covered porch area of the home. We resurfaced the existing porch roof to match the new deck roof using Synergywood® ceiling in Colonial finish. The open gable design is perfect for maximum light entry under the protection of this stunning roof.
Terrazze con parapetto in metallo - Foto e idee
4