Terrazze con parapetto in metallo - Foto e idee
Filtra anche per:
Budget
Ordina per:Popolari oggi
201 - 220 di 331 foto
1 di 3
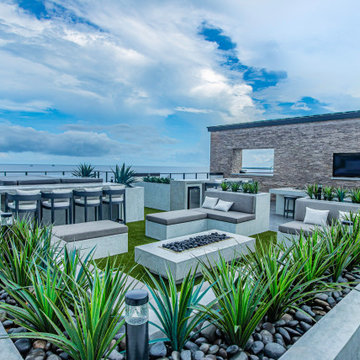
Foto di una grande terrazza design sul tetto e sul tetto con un focolare, nessuna copertura e parapetto in metallo
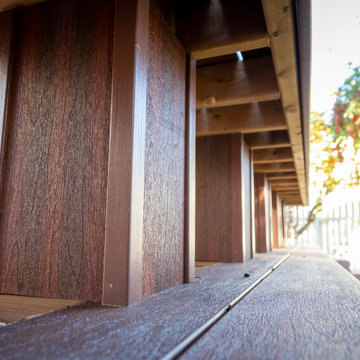
Custom maintenance free integrated bench system in Fiberon Cinnabar & Ipe
Esempio di un'ampia terrazza moderna dietro casa e a piano terra con nessuna copertura e parapetto in metallo
Esempio di un'ampia terrazza moderna dietro casa e a piano terra con nessuna copertura e parapetto in metallo
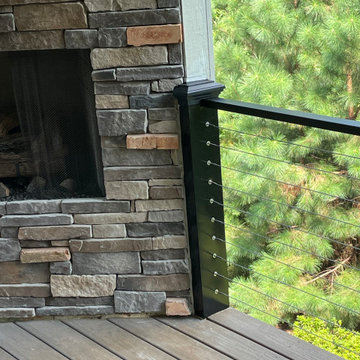
Immagine di una terrazza moderna di medie dimensioni, dietro casa e al primo piano con parapetto in metallo
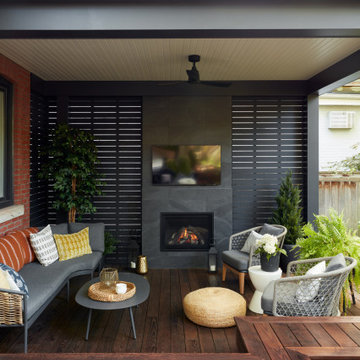
Foto di una terrazza contemporanea di medie dimensioni, dietro casa e a piano terra con un caminetto, un tetto a sbalzo e parapetto in metallo
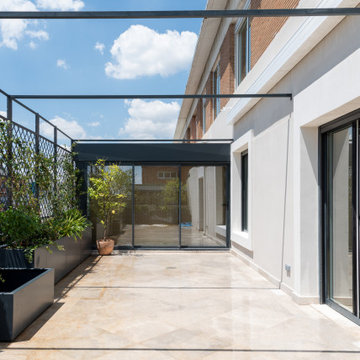
Immagine di una grande terrazza classica sul tetto e sul tetto con un giardino in vaso, una pergola e parapetto in metallo
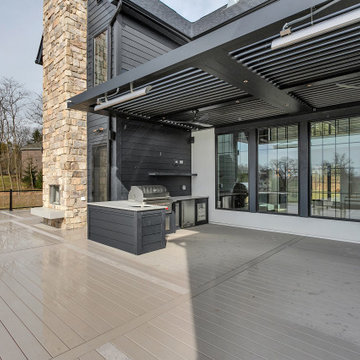
rear outdoor kitchen on composite deck with mechanical pergola and patio heaters
Ispirazione per una grande terrazza minimal dietro casa e a piano terra con una pergola e parapetto in metallo
Ispirazione per una grande terrazza minimal dietro casa e a piano terra con una pergola e parapetto in metallo
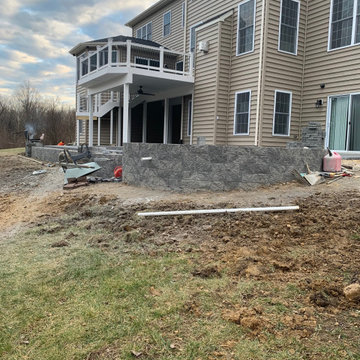
Full-service project management for composite deck and luxury entertaining patio design with full outdoor kitchen, 14-seat bar, retaining wall, custom lighting design, surveillance, automation, surround sound, pergola, fire pit, stairway, fence, privacy screening, etc.
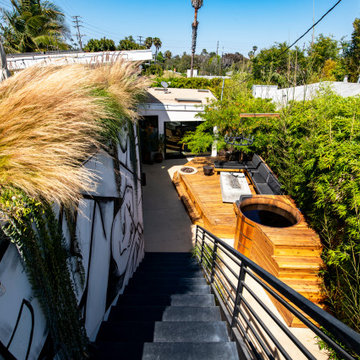
Immagine di una terrazza bohémian di medie dimensioni, nel cortile laterale e a piano terra con nessuna copertura, parapetto in metallo e un giardino in vaso
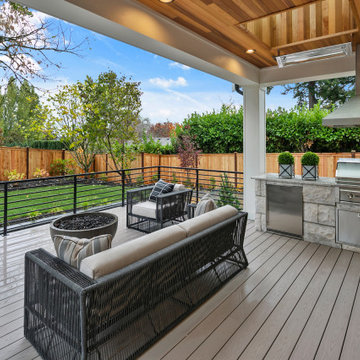
The Kensington's outdoor patio is a stylish and inviting space designed for outdoor living. The decking provides a sturdy and attractive surface for outdoor activities. The fence offers privacy and security while defining the boundaries of the patio area. The lush lawn adds a touch of natural beauty and provides a comfortable area for relaxation. The light grey brick adds a modern and sophisticated touch to the patio's aesthetic. The metal railings not only enhance safety but also contribute to the contemporary design. The outdoor BBQ and grill are perfect for cooking and entertaining guests. The outdoor seating, adorned with cozy pillows, provides a comfortable and inviting space for socializing and enjoying the outdoors. The potted plants bring life and freshness to the patio, creating a serene and peaceful atmosphere. The stainless steel beverage cooler ensures drinks are kept cool and easily accessible. The stainless steel island range hoods are both functional and visually appealing, adding a touch of elegance to the outdoor cooking area. The Trex decking offers durability and low maintenance, allowing for long-lasting enjoyment of the outdoor space. Overall, the Kensington's outdoor patio is a harmonious blend of style and functionality, creating the perfect environment for outdoor gatherings and relaxation.
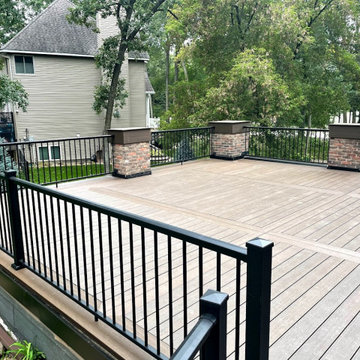
Roof Top Composite Deck with Custom Break Board Design, Composite-Top Stone Accent Pillars and Aluminum Railing - Apple Valley, MN
Ispirazione per un'ampia terrazza sul tetto e al primo piano con un caminetto, un parasole e parapetto in metallo
Ispirazione per un'ampia terrazza sul tetto e al primo piano con un caminetto, un parasole e parapetto in metallo
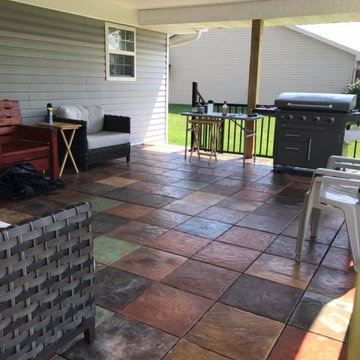
DekTek Tile's Tuscan Medley deck tiles are shown on top of this Fulton, MO covered porch.
Foto di una terrazza di medie dimensioni, dietro casa e al primo piano con un tetto a sbalzo e parapetto in metallo
Foto di una terrazza di medie dimensioni, dietro casa e al primo piano con un tetto a sbalzo e parapetto in metallo
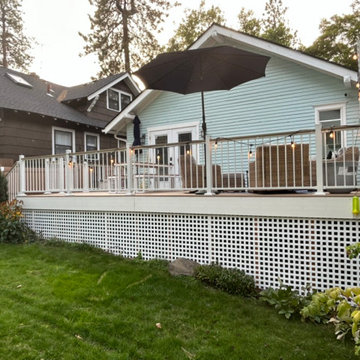
Foto di una grande terrazza dietro casa e a piano terra con parapetto in metallo
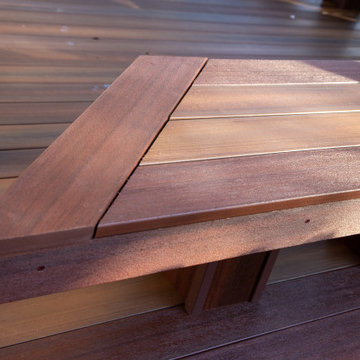
Custom maintenance free integrated bench system in Fiberon Cinnabar & Ipe
Ispirazione per un'ampia terrazza minimalista dietro casa e a piano terra con nessuna copertura e parapetto in metallo
Ispirazione per un'ampia terrazza minimalista dietro casa e a piano terra con nessuna copertura e parapetto in metallo
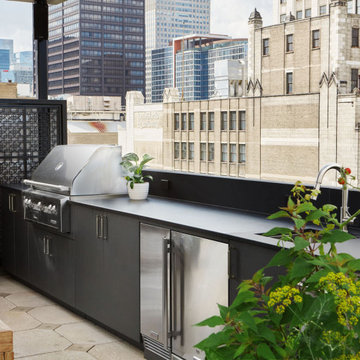
Rooftopia developed and built a truly one of a kind rooftop paradise on two roof levels at this Michigan Ave residence. Our inspiration came from the gorgeous historical architecture of the building. Our design and development process began about a year before the project was permitted and could begin construction. Our installation teams mobilized over 100 individual pieces of steel & ipe pergola by hand through a small elevator and stair access for assembly and fabrication onsite. We integrated a unique steel screen pattern into the design surrounding a loud utility area and added a highly regarded product called Acoustiblok to achieve significant noise reduction. The custom 18 foot bar ledge has 360° views of the city skyline and lake Michigan. The luxury outdoor kitchen maximizes the options with a built in grill, dishwasher, ice maker, refrigerator and sink. The day bed is a soft oasis in the sea of buildings. Large planters emphasize the grand entrance, flanking new limestone steps and handrails, and soften the cityscape with a mix of lush perennials and annuals. A small green roof space adds to the overall aesthetic and attracts pollinators to assist with the client's veggie garden. Truly a dream for relaxing, outdoor dining and entertaining!
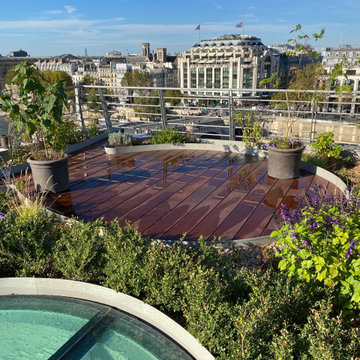
Destinée au repos, l'alcôve Seine se tourne vers le pont neuf et la Samaritaine
Immagine di una grande terrazza country sul tetto e sul tetto con un giardino in vaso, nessuna copertura e parapetto in metallo
Immagine di una grande terrazza country sul tetto e sul tetto con un giardino in vaso, nessuna copertura e parapetto in metallo
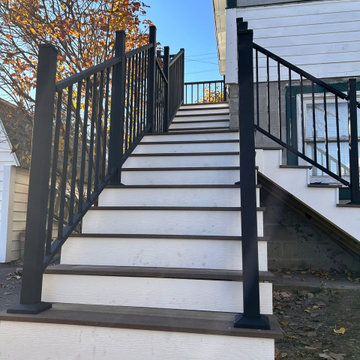
The original stairs were wooden, large riser, open riser and had a tough layout for convenience. We used Deckorators Voyage Khaya and Costa colors, along with Deckorators Aluminum black Railing System. The riser was closed in with white Azek for a beautiful white accent color making the decking and railings stand out.
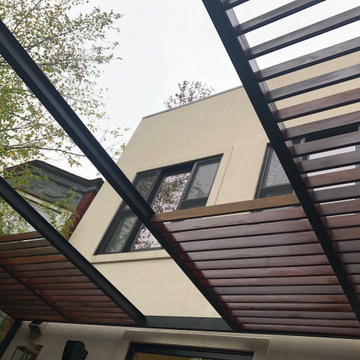
Steel and Ipe wood Residential outdoor deck space with outdoor kitchen.
Idee per una grande terrazza minimalista dietro casa e a piano terra con una pergola e parapetto in metallo
Idee per una grande terrazza minimalista dietro casa e a piano terra con una pergola e parapetto in metallo
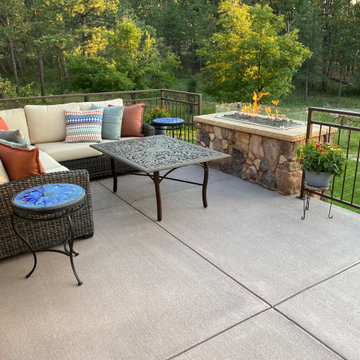
This beautiful deck utilizes concrete rather than decking. It beautiful, and extremely long lasting
Esempio di una grande terrazza tradizionale dietro casa e al primo piano con un focolare e parapetto in metallo
Esempio di una grande terrazza tradizionale dietro casa e al primo piano con un focolare e parapetto in metallo
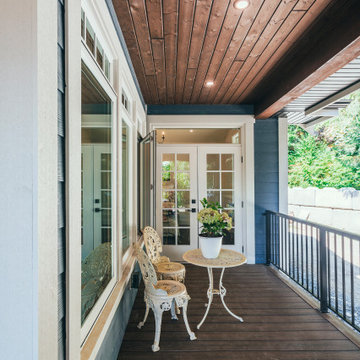
Photos by Brice Ferre. A traditional design for blissful living.
Ispirazione per un'ampia privacy sulla terrazza tradizionale dietro casa e a piano terra con un tetto a sbalzo e parapetto in metallo
Ispirazione per un'ampia privacy sulla terrazza tradizionale dietro casa e a piano terra con un tetto a sbalzo e parapetto in metallo
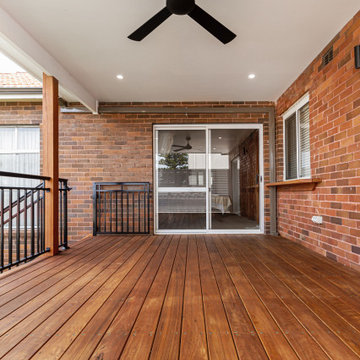
Ispirazione per un'ampia privacy sulla terrazza contemporanea dietro casa e al primo piano con un tetto a sbalzo e parapetto in metallo
Terrazze con parapetto in metallo - Foto e idee
11