Terrazze con parapetto in metallo - Foto e idee
Filtra anche per:
Budget
Ordina per:Popolari oggi
141 - 160 di 3.827 foto
1 di 3
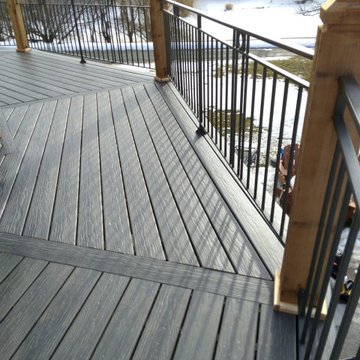
Custom Pentagonal Deck with Iron Railing and Custom Cedar Posts - Minnetrista, MN
Esempio di una grande terrazza stile rurale dietro casa e al primo piano con un caminetto, un tetto a sbalzo e parapetto in metallo
Esempio di una grande terrazza stile rurale dietro casa e al primo piano con un caminetto, un tetto a sbalzo e parapetto in metallo
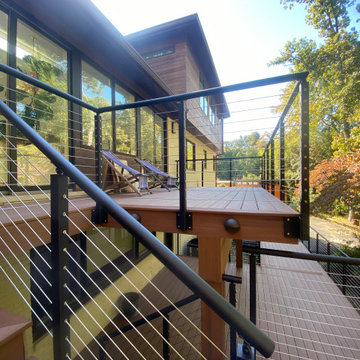
Two-Story Deck Renovation in Arlington, Virginia | Silva Construction Group
Immagine di una terrazza contemporanea dietro casa con parapetto in metallo
Immagine di una terrazza contemporanea dietro casa con parapetto in metallo
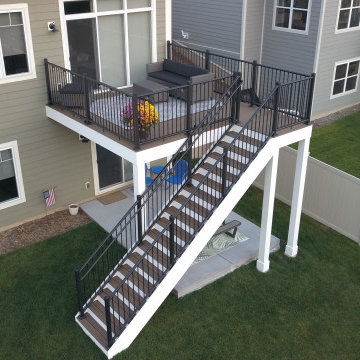
Foto di una piccola terrazza tradizionale dietro casa e al primo piano con nessuna copertura e parapetto in metallo
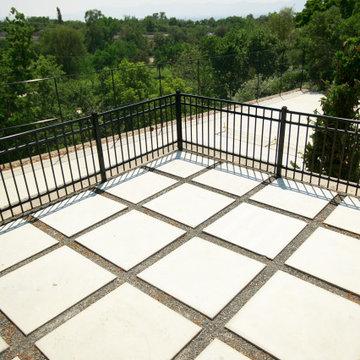
Square pavers on this deck create a modern vibe and interesting visuals.
Immagine di una terrazza minimalista dietro casa e al primo piano con nessuna copertura e parapetto in metallo
Immagine di una terrazza minimalista dietro casa e al primo piano con nessuna copertura e parapetto in metallo
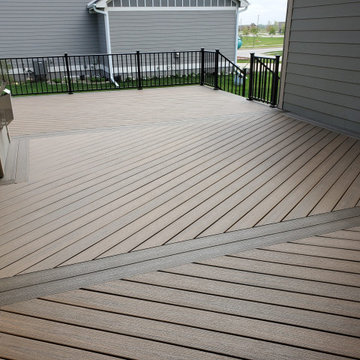
The original area was a small concrete patio under the covered area. We decided to make it a deck, all they way between the garage and house to create an outdoor mulit-living area. We used Trex Composite Decking in the Enhance Natural Series. The main decking color is Toasted Sand, then double picture framed the areas with Coastal Bluff – which these 2 colors work out great together. We then installed the Westbury Full Aluminum Railing in the Tuscany Series in black. Finish touches were Post Cap Lights and then dot lights on the stair risers. New large area for entertaining which the homeowners will love.

Esempio di una terrazza minimalista di medie dimensioni, sul tetto e sul tetto con un focolare, nessuna copertura e parapetto in metallo
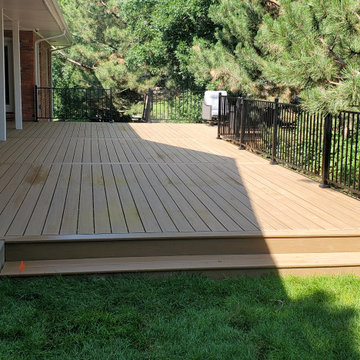
Idee per una grande terrazza contemporanea dietro casa e a piano terra con un focolare, un tetto a sbalzo e parapetto in metallo
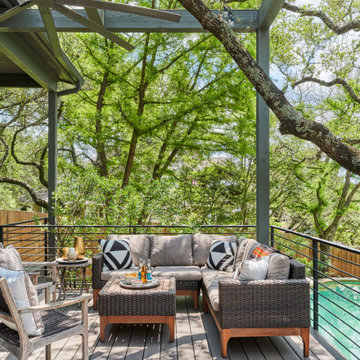
Esempio di una terrazza design di medie dimensioni e dietro casa con parapetto in metallo
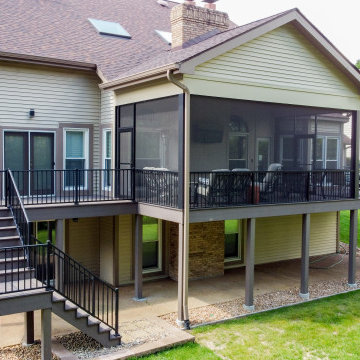
Heartlands Screen Room system on a covered deck with open decks on both sides. To allow an ease of flow, there are Gerkin Screen Swinging doors leading to both open decks. Screen rooms allow homeowners to enjoy the outdoors worry free from bugs and pests!
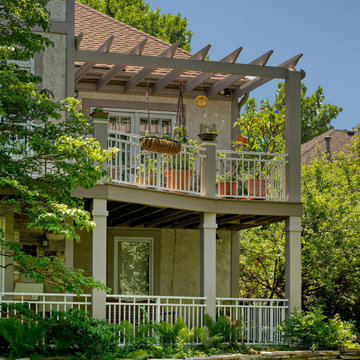
Pergola and the need to match the railing were built to existing deck that needed repair and TLC.
Foto di una terrazza dietro casa con un tetto a sbalzo e parapetto in metallo
Foto di una terrazza dietro casa con un tetto a sbalzo e parapetto in metallo
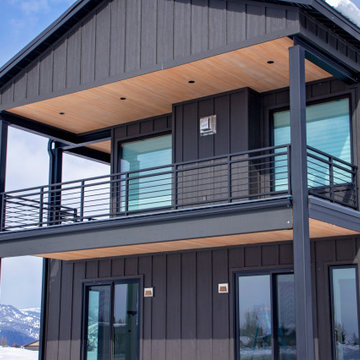
Esempio di una grande terrazza nel cortile laterale e al primo piano con un tetto a sbalzo e parapetto in metallo
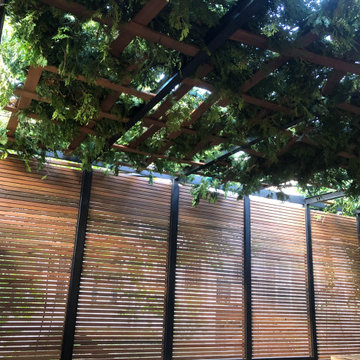
Steel and Ipe wood Residential outdoor deck space with outdoor kitchen.
Foto di una grande terrazza moderna dietro casa e a piano terra con una pergola e parapetto in metallo
Foto di una grande terrazza moderna dietro casa e a piano terra con una pergola e parapetto in metallo
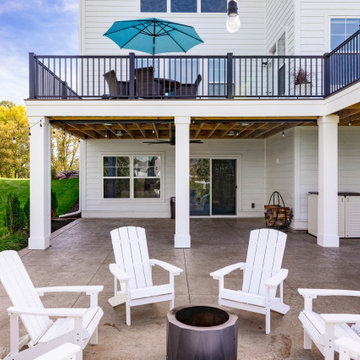
This large expansive deck has two distinct areas that created both a perfect spot for dining and lounging. Trex Coastal bluff was used for the decking, while Afco rails were used to give this project the low maintenance worry free options our homeowners were looking for. We added Trex Rain Escape to add useable space under the deck for rainy days. Palram PVC was used on the fascia and post wraps for the finishing touches and the ribbon on the package.
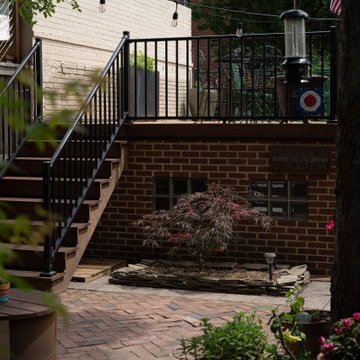
On this project, the client was looking to build a backyard parking pad to ease frustration over the endless search for city-parking spaces. Our team built an eclectic red brick 1.5 car garage with a rooftop deck featuring custom IPE deck tiles and a metal railing. Whether hosting a dinner party or enjoying a cup of coffee every morning, a rooftop deck is a necessity for city living.
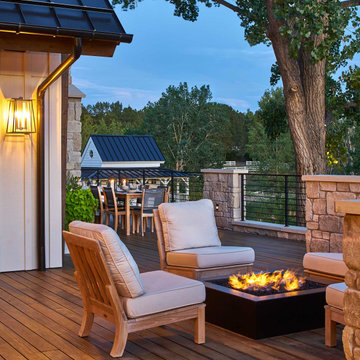
Idee per una grande terrazza country dietro casa e al primo piano con nessuna copertura e parapetto in metallo
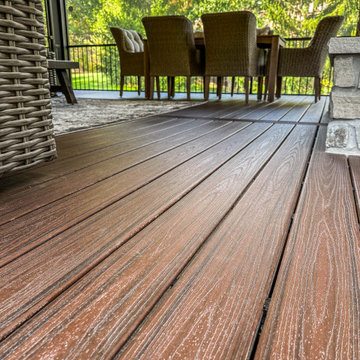
A gorgeous covered deck with a false truss and stone fireplace feature. This project includes a cedar ceiling with a custom stain, Trex composite decking, Heartlands custom screen room system, a wood burning stone fireplace with two wood storage boxes, Infratech heaters, vaulted ceilings with a cedar beam and custom truss, a finished underdeck area, custom stamped concrete, and an open deck area with Westbury railing.
The grilling area includes a Kamado joe, a Napoleon grill, a Blaze under counter refrigerator and Fire Magic cabinetry.
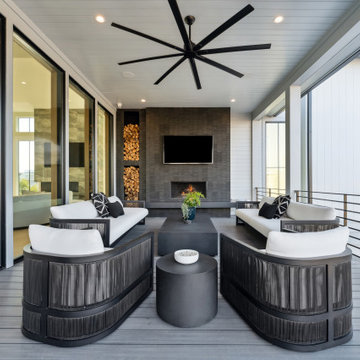
Idee per una grande terrazza minimalista dietro casa e al primo piano con un caminetto, un tetto a sbalzo e parapetto in metallo
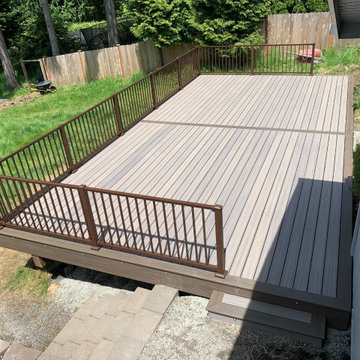
Trex Rocky Harbor deck with coastal bluff picture frame.
Trex aluminum signature handrai.
Ispirazione per una grande terrazza minimalista dietro casa e a piano terra con parapetto in metallo
Ispirazione per una grande terrazza minimalista dietro casa e a piano terra con parapetto in metallo
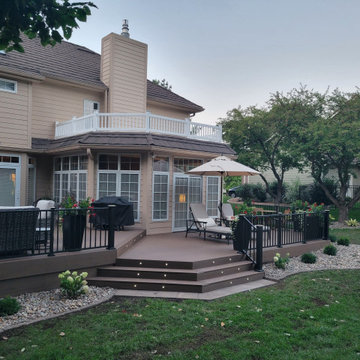
New Timbertech Composite Deck with Westbury Railing and Full Deck Lighting, Multiple Outdoor Living Areas w/ hot tub on deck
Foto di una grande terrazza classica dietro casa e a piano terra con nessuna copertura e parapetto in metallo
Foto di una grande terrazza classica dietro casa e a piano terra con nessuna copertura e parapetto in metallo
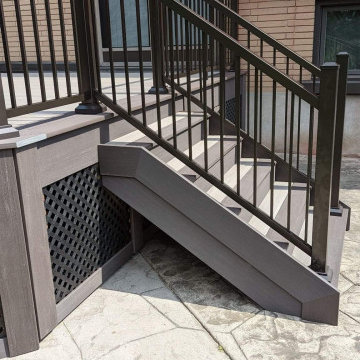
3 Techno Metal Post helical piles holding up our pressure treated framing with G-tape to help protect the sub structure. Decking for this project was Azek's coastline and dark hickory with Timbertech's impression rail express using their modern top rail. Skirting was vertical dark hickory, horizontal fascia and black pvc lattice .
Terrazze con parapetto in metallo - Foto e idee
8