Terrazze con parapetto in metallo e parapetto in cavi - Foto e idee
Filtra anche per:
Budget
Ordina per:Popolari oggi
41 - 60 di 4.731 foto
1 di 3
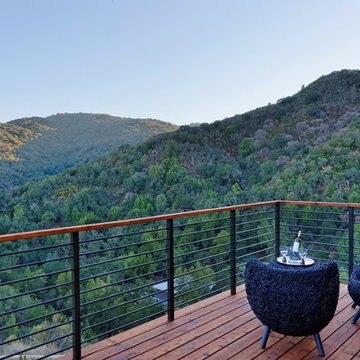
Designers: Revital Kaufman-Meron & Susan Bowen
Photos: LucidPic Photography - Rich Anderson
Staging: Karen Brorsen Staging, LLC
Ispirazione per una grande terrazza minimal con parapetto in metallo
Ispirazione per una grande terrazza minimal con parapetto in metallo
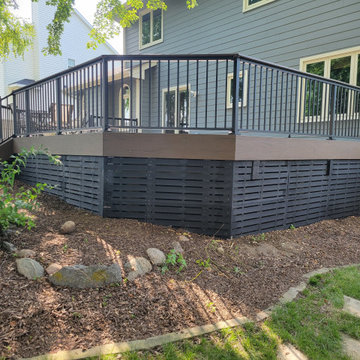
New Timbertech Composite Decking with Pecan and Mocha. Westbury Tuscany Railing with Drink Rail, Under Deck Skirting - PVC Boardwalk Design
Foto di una terrazza chic di medie dimensioni, dietro casa e a piano terra con nessuna copertura e parapetto in metallo
Foto di una terrazza chic di medie dimensioni, dietro casa e a piano terra con nessuna copertura e parapetto in metallo
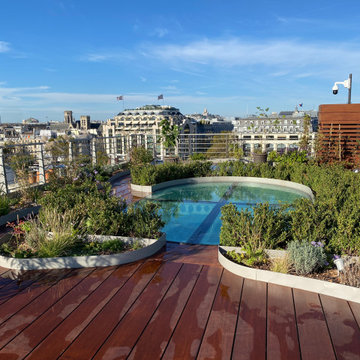
Les plantations s'articulent autour de la grande verrière
Foto di una grande terrazza country sul tetto e sul tetto con un giardino in vaso, nessuna copertura e parapetto in metallo
Foto di una grande terrazza country sul tetto e sul tetto con un giardino in vaso, nessuna copertura e parapetto in metallo
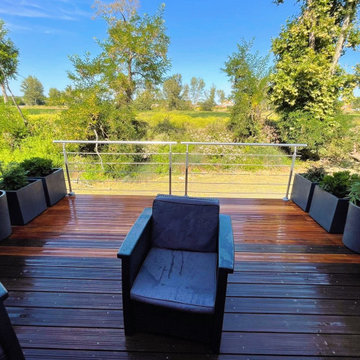
En 2022, Natur’al et ses équipes ont réalisé une terrasse suspendue en Cumaru, bois exotique, au dessus des douves d'un château.
Idee per una terrazza tropicale con parapetto in metallo
Idee per una terrazza tropicale con parapetto in metallo
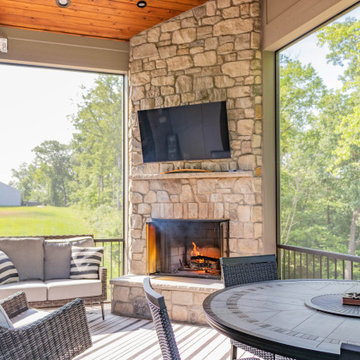
This project includes a new covered deck and Heartlands Custom Screen System. The project features a beautiful corner wood burning fireplace, cedar ceilings, and Infratech heaters.
A unique feature to this project is a custom stair lift, as pictured.
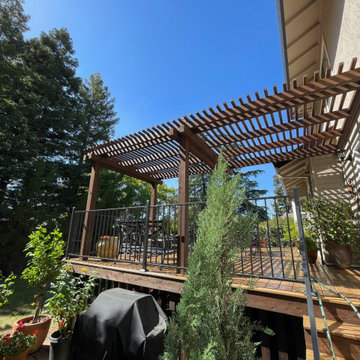
Immagine di una grande terrazza tradizionale dietro casa e a piano terra con una pergola e parapetto in metallo
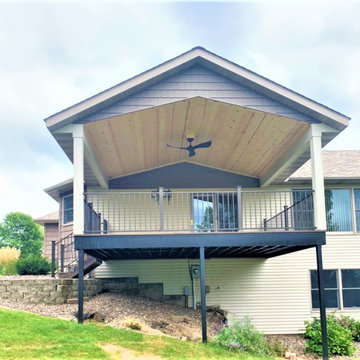
Millboard® is designed not only to be slip-resistant, but to feel cooler underfoot in the summer than other types of decks. Millboard® is made from recycled materials and does not require any painting or staining to keep it looking its best.
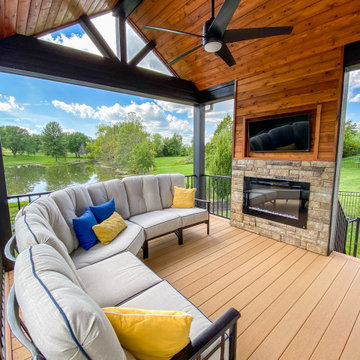
This beautiful covered deck is perfect for any pool-side day. This projects deck includes Duxx Bak composite decking, cedar ceilings, a feature wall with a fireplace insert, stone, and a cedar wall. The lower area is finished with cedar ceiling, stone columns, and a bar sitting area.
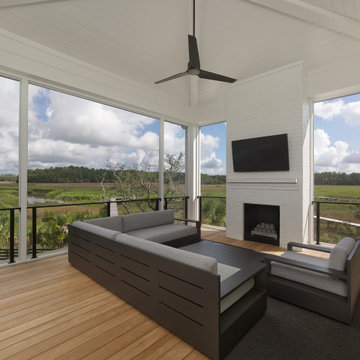
Immagine di una grande terrazza dietro casa e al primo piano con un caminetto, un tetto a sbalzo e parapetto in metallo
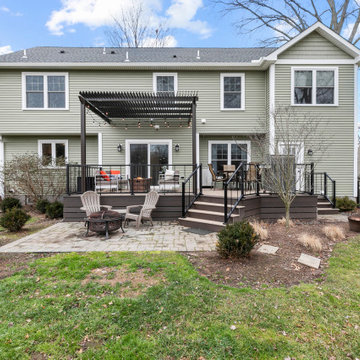
Esempio di una piccola terrazza classica dietro casa e a piano terra con un focolare, una pergola e parapetto in metallo
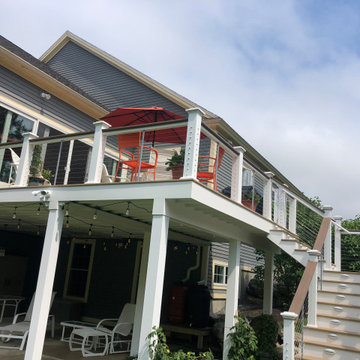
Feeney CableRail with Azek/TimberTech posts. Also includes aluminum Intermediate Pickets to prevent cable deflection between posts. Installed by G.M.Wild Construction
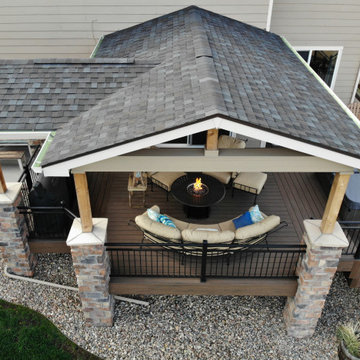
Walk out covered deck with plenty of space and a separate hot tub area. Stone columns, a fire pit, custom wrought iron railing and and landscaping round out this project.
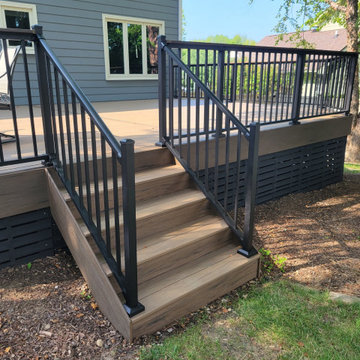
New Timbertech Composite Decking with Pecan and Mocha. Westbury Tuscany Railing with Drink Rail, Under Deck Skirting - PVC Boardwalk Design
Immagine di una terrazza classica di medie dimensioni, dietro casa e a piano terra con nessuna copertura e parapetto in metallo
Immagine di una terrazza classica di medie dimensioni, dietro casa e a piano terra con nessuna copertura e parapetto in metallo
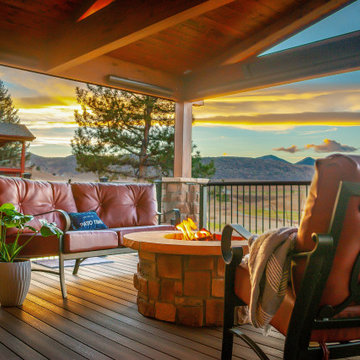
Custom Gable roof cover, deck and fire pit
Esempio di una terrazza rustica di medie dimensioni, dietro casa e al primo piano con un focolare, un tetto a sbalzo e parapetto in metallo
Esempio di una terrazza rustica di medie dimensioni, dietro casa e al primo piano con un focolare, un tetto a sbalzo e parapetto in metallo
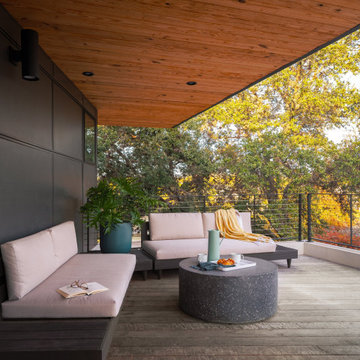
Ispirazione per una grande terrazza contemporanea sul tetto e al primo piano con un tetto a sbalzo e parapetto in metallo
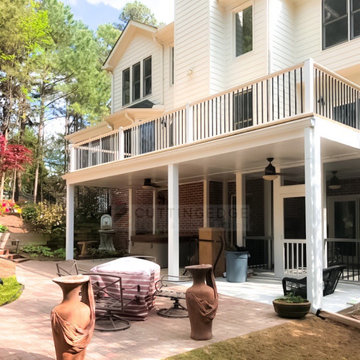
Ispirazione per un'ampia privacy sulla terrazza chic dietro casa e al primo piano con nessuna copertura e parapetto in metallo
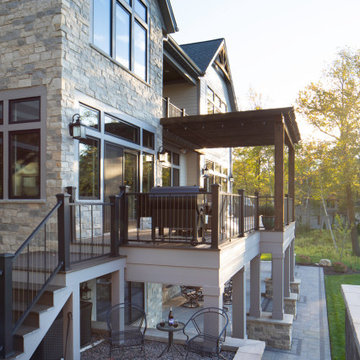
This transitional 3 story lake side home has timber accents and a pergola over the wrap around deck with a walk out covered patio to enjoy lake sunsets. Tall transom windows for open concept views and to bring in the natural light.

The owner wanted to add a covered deck that would seamlessly tie in with the existing stone patio and also complement the architecture of the house. Our solution was to add a raised deck with a low slope roof to shelter outdoor living space and grill counter. The stair to the terrace was recessed into the deck area to allow for more usable patio space. The stair is sheltered by the roof to keep the snow off the stair.
Photography by Chris Marshall
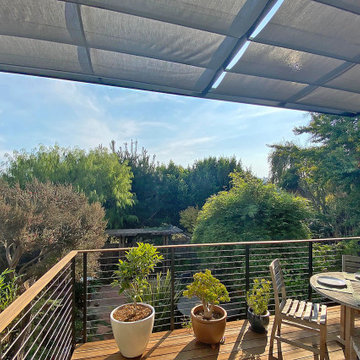
ShadeFX specified two 10’x10′ motorized retractable canopies for a modern deck in San Francisco. The systems were flange-mounted onto the homeowners’ custom metal structure and a modern Sunbrella Alloy Silver was chosen as the canopy fabric.

The original house was demolished to make way for a two-story house on the sloping lot, with an accessory dwelling unit below. The upper level of the house, at street level, has three bedrooms, a kitchen and living room. The “great room” opens onto an ocean-view deck through two large pocket doors. The master bedroom can look through the living room to the same view. The owners, acting as their own interior designers, incorporated lots of color with wallpaper accent walls in each bedroom, and brilliant tiles in the bathrooms, kitchen, and at the fireplace tiles in the bathrooms, kitchen, and at the fireplace.
Architect: Thompson Naylor Architects
Photographs: Jim Bartsch Photographer
Terrazze con parapetto in metallo e parapetto in cavi - Foto e idee
3