Terrazze con parapetto in materiali misti - Foto e idee
Filtra anche per:
Budget
Ordina per:Popolari oggi
81 - 100 di 246 foto
1 di 3
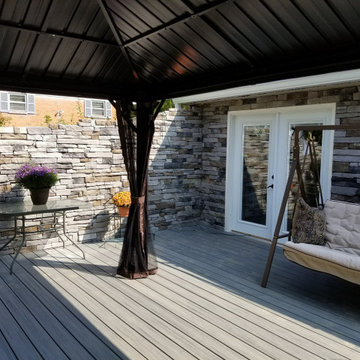
Ispirazione per una grande privacy sulla terrazza design dietro casa e a piano terra con una pergola e parapetto in materiali misti
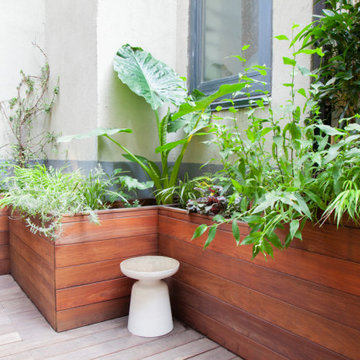
Foto di una terrazza moderna di medie dimensioni, dietro casa e a piano terra con un focolare, una pergola e parapetto in materiali misti
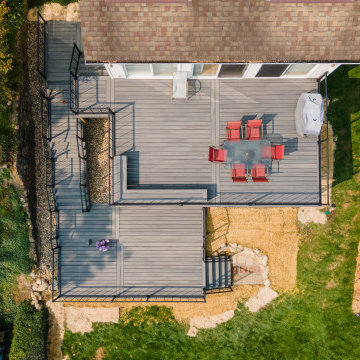
Just a gorgeous space from any angle. This custom deck built with Trex composite decking will last for decades to come.
Ispirazione per una grande terrazza american style dietro casa con nessuna copertura e parapetto in materiali misti
Ispirazione per una grande terrazza american style dietro casa con nessuna copertura e parapetto in materiali misti
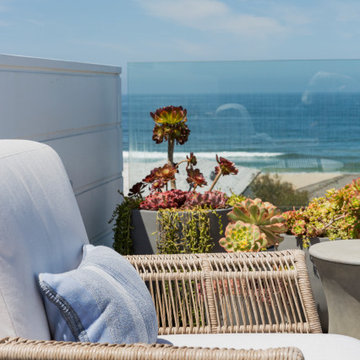
Ispirazione per una grande terrazza costiera sul tetto e sul tetto con un focolare, nessuna copertura e parapetto in materiali misti
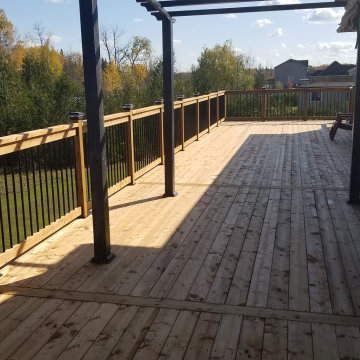
We built this 14' x 60' (840Sqft.) deck in accordance to the OBC (Ontario Building Code) and had engineered drawings for the project to ensure a smooth process.
Custom foundation brackets were manufactured to support the wall beam, while we used helical piles from Techno Metal Post to support the front beam. Decorative boxes were made to hide the brackets and posts.
Picture frame deck edging was used to cover the butt ends of the lengthy deckboards, while also to give some definiton to the different sections of the deck platform.
Wood railing with Deckorators classic aluminum round balusters were used with Titan post anchors to create a safe and secure barrier. Classy Caps LED Solar post caps finished off the railing with a modern look while also providing ambient lighting during evening hours.
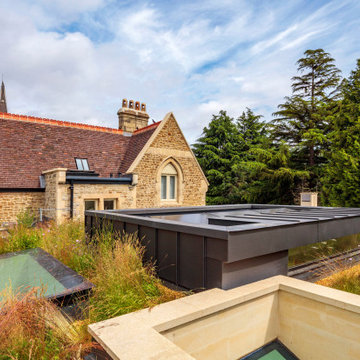
The rooftop planting for an innovative property in Fulham Cemetery - the house featured on Channel 4's Grand Designs in January 2021. The design had to enhance the relationship with the bold, contemporary architecture and open up a dialogue with the wild green space beyond its boundaries.
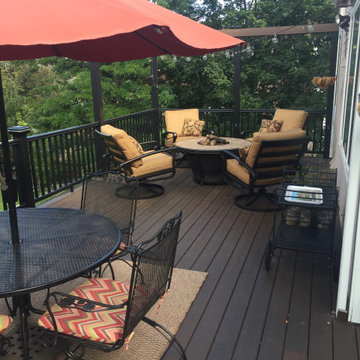
Deck with sun screens to block the morning sun
Foto di una grande terrazza dietro casa e al primo piano con un tetto a sbalzo e parapetto in materiali misti
Foto di una grande terrazza dietro casa e al primo piano con un tetto a sbalzo e parapetto in materiali misti
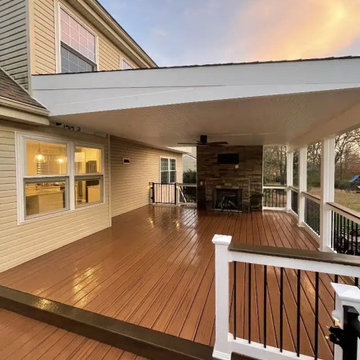
This project was taking down the clients old deck and replacing it with a new modern deck. We covered a portion of the deck with a roof. This Trex porch and deck was built using Trex Transcend Tiki Torch Decking with a Trex Transcend Spiced Rum Boarder., The deck features Trex Select white railings with black aluminum balusters. The deck ceiling is white bead board with recessed lighting. The deck also has a feature wall with a beautiful ledgestone fireplace.
Decking Trex Transcend
Deck Color Trex Tiki Torch and Trex Spiced Rum
Deck Size 30'x16' 320 Square Feet
Price Range $65,000-$85,000
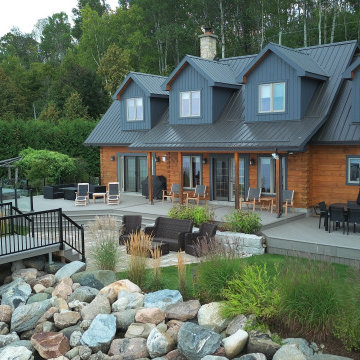
This large backyard makeover places a heavy focus on the deck. Made of high end Azek PVC decking, it will last a lifetime. Go for a swim or simply relax and enjoy the view. Spend some time in the hot tub or enjoy a meal with friends at the outdoor dining table. This project embodies outdoor living and all it was meant to be.
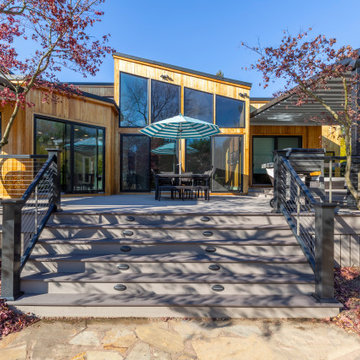
Deck Stairs with Stair Lighting
Esempio di un'ampia terrazza design dietro casa e a piano terra con una pergola e parapetto in materiali misti
Esempio di un'ampia terrazza design dietro casa e a piano terra con una pergola e parapetto in materiali misti
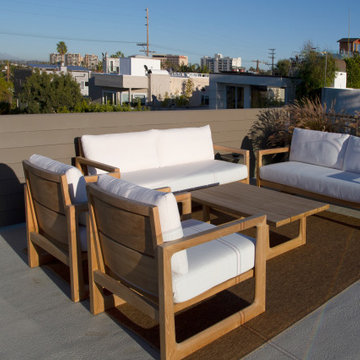
Roof Deck Venice Beach CA
Esempio di una grande privacy sulla terrazza sul tetto con un parasole e parapetto in materiali misti
Esempio di una grande privacy sulla terrazza sul tetto con un parasole e parapetto in materiali misti
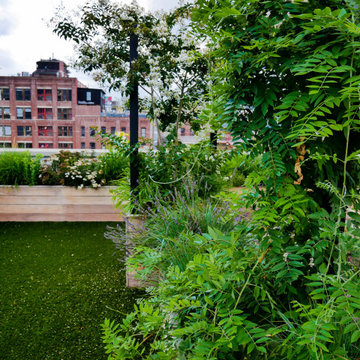
Esempio di una grande terrazza minimalista sul tetto e sul tetto con una pergola e parapetto in materiali misti
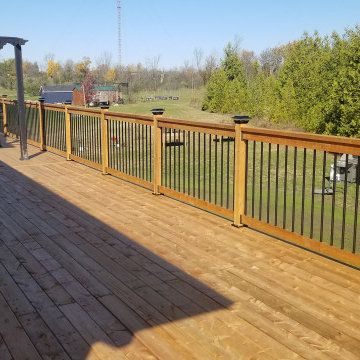
We built this 14' x 60' (840Sqft.) deck in accordance to the OBC (Ontario Building Code) and had engineered drawings for the project to ensure a smooth process.
Custom foundation brackets were manufactured to support the wall beam, while we used helical piles from Techno Metal Post to support the front beam. Decorative boxes were made to hide the brackets and posts.
Picture frame deck edging was used to cover the butt ends of the lengthy deckboards, while also to give some definiton to the different sections of the deck platform.
Wood railing with Deckorators classic aluminum round balusters were used with Titan post anchors to create a safe and secure barrier. Classy Caps LED Solar post caps finished off the railing with a modern look while also providing ambient lighting during evening hours.
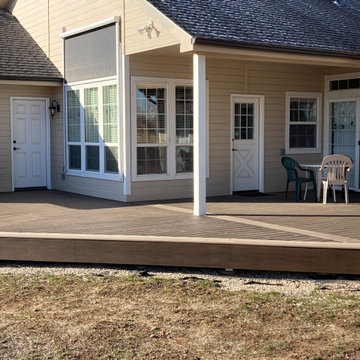
Immagine di una grande terrazza dietro casa con nessuna copertura e parapetto in materiali misti
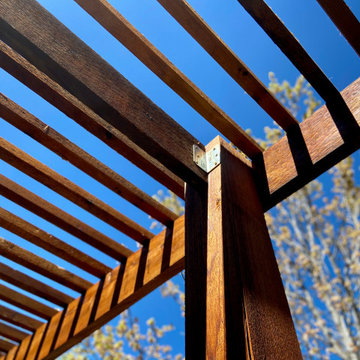
We love this beautiful 30'x15' backyard deck and pergola. Our client wanted a place where he could throw parties so we created a custom-made ledge for cups. Huge, awesome deck.
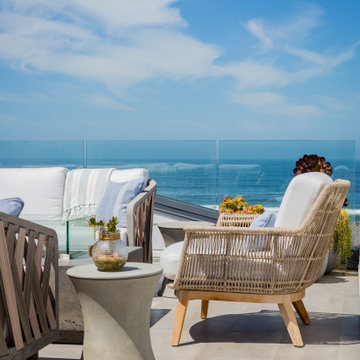
Esempio di una grande terrazza stile marino sul tetto e sul tetto con un focolare, nessuna copertura e parapetto in materiali misti
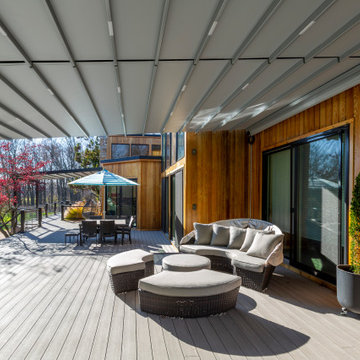
Sitting area under the large double pergola
Esempio di un'ampia terrazza minimal dietro casa e a piano terra con una pergola e parapetto in materiali misti
Esempio di un'ampia terrazza minimal dietro casa e a piano terra con una pergola e parapetto in materiali misti
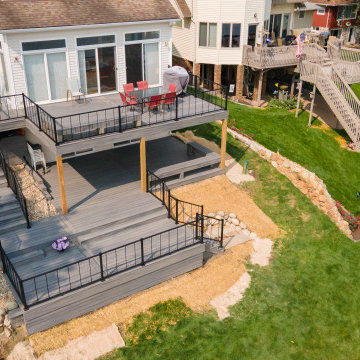
Just a gorgeous space from any angle. This custom deck built with Trex composite decking will last for decades to come.
Foto di una grande terrazza american style dietro casa con nessuna copertura e parapetto in materiali misti
Foto di una grande terrazza american style dietro casa con nessuna copertura e parapetto in materiali misti
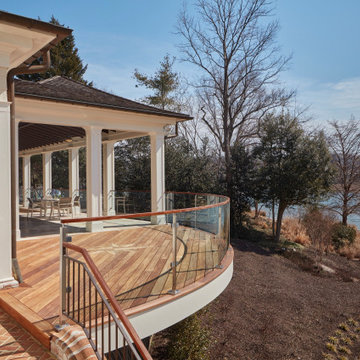
Curved Glass and Ipe railing for this Waterfront re-do. Pool Pavillion and sun deck
Foto di un'ampia terrazza classica dietro casa e al primo piano con parapetto in materiali misti
Foto di un'ampia terrazza classica dietro casa e al primo piano con parapetto in materiali misti
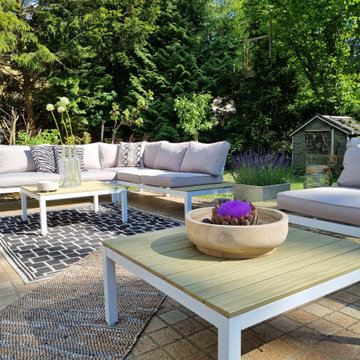
Im groß angelegten Garten sollte eine weiter Terrasse entstehen. Zuerst war ich für die Kunden nach dem passendem Outdoorsofa unterwegs. Die Entscheidung file gleich auf 2. So wurde die große Fläche super optimal ausgenutz und es bleibt Spielraum für die Anordnung der beiden Loungecken. Im Anschluss wurde mit Teppichen, Kissen, diversen Pflanzkübeln und einer stilvollen Tischdeko ein modernes Ambiente zum Wohlfühlen erschaffen.
Terrazze con parapetto in materiali misti - Foto e idee
5