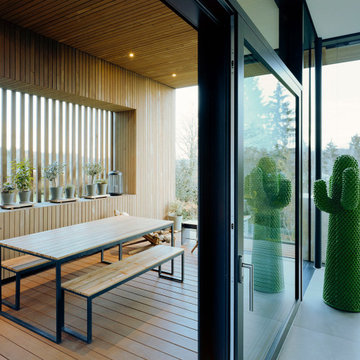Terrazze con parapetto in legno - Foto e idee
Filtra anche per:
Budget
Ordina per:Popolari oggi
61 - 80 di 797 foto
1 di 3
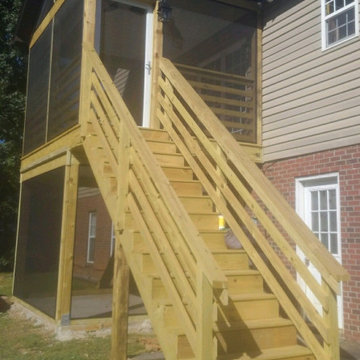
We removed old deck, Built new deck, and roof. Then installed screen, handrails, doors, and trim.
Ispirazione per una terrazza classica di medie dimensioni, dietro casa e al primo piano con un tetto a sbalzo e parapetto in legno
Ispirazione per una terrazza classica di medie dimensioni, dietro casa e al primo piano con un tetto a sbalzo e parapetto in legno
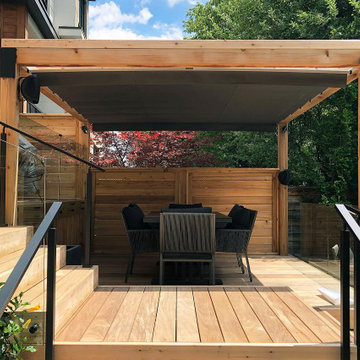
ShadeFX manufactured and installed a 12′ x 12′ retractable shade for homeowners in Bedford Park, Toronto. The Sunbrella Charcoal Grey fabric of the motorized canopy complements the modern look of the space.
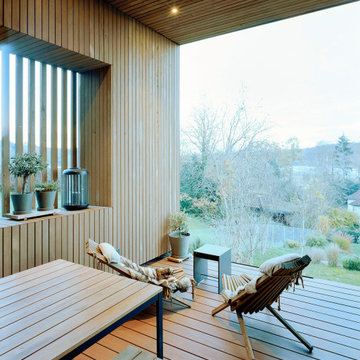
Idee per una terrazza contemporanea nel cortile laterale e a piano terra con parapetto in legno
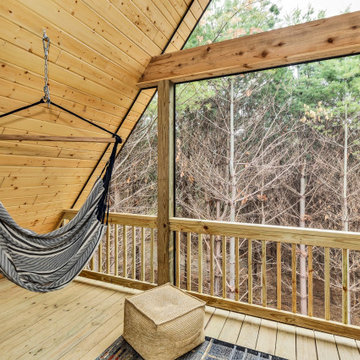
This private third story screened deck is accessible only through the owner's suite in the loft. A ground level deck is available on the front, and a second story deck sits below this one and is accessed via the back hall as well as the main floor owner's suite.
Each deck is 8' deep and 23' wide.
The secluded setting in the pine forest is peaceful, especially at sunrise.
Durable materials were chosen for the exterior in an effort to reduce maintenance in the wooded location.
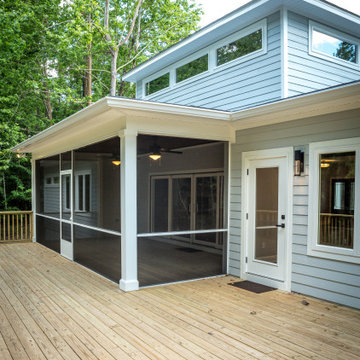
Custom deck with outdoor ceiling fans and wooden railings.
Foto di una terrazza classica di medie dimensioni, dietro casa e a piano terra con un tetto a sbalzo e parapetto in legno
Foto di una terrazza classica di medie dimensioni, dietro casa e a piano terra con un tetto a sbalzo e parapetto in legno

Pool Builder in Los Angeles
Ispirazione per una terrazza moderna di medie dimensioni, dietro casa e a piano terra con una pergola e parapetto in legno
Ispirazione per una terrazza moderna di medie dimensioni, dietro casa e a piano terra con una pergola e parapetto in legno
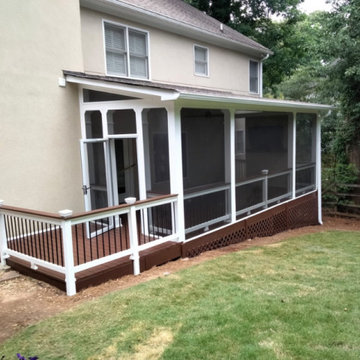
Foto di una terrazza moderna di medie dimensioni, dietro casa e a piano terra con un tetto a sbalzo e parapetto in legno
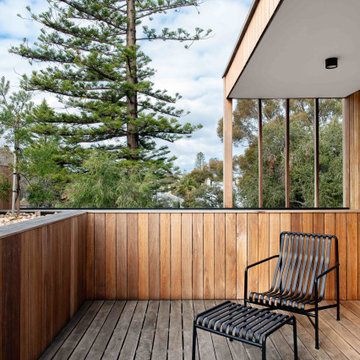
Esempio di una terrazza industriale al primo piano con un tetto a sbalzo e parapetto in legno
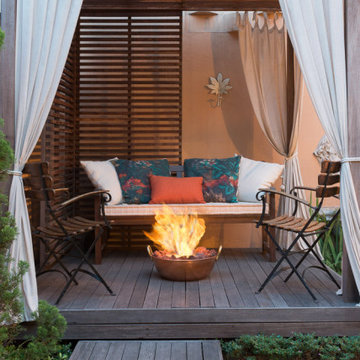
Round Ecofireplaces Fire Pit with ECO 35 burner in copper pot encasing. Expanded clay and volcanic stones finishing. Thermal insulation made of rock wool bases and refractory tape applied to the burner.
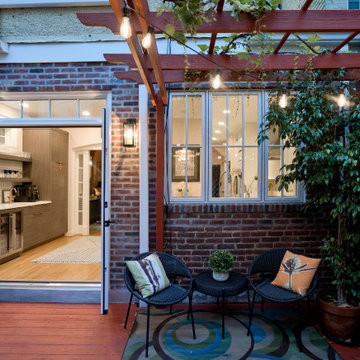
This project is also featured in Home & Design Magazine's Winter 2022 Issue
Immagine di una privacy sulla terrazza moderna di medie dimensioni, dietro casa e al primo piano con una pergola e parapetto in legno
Immagine di una privacy sulla terrazza moderna di medie dimensioni, dietro casa e al primo piano con una pergola e parapetto in legno
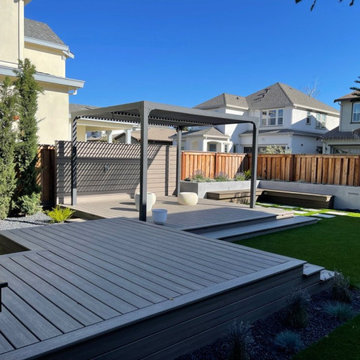
Complete installation of a modern backyard landscape design from a landscape architect. Featuring: Backyard Deck, Pergola, Raised Flower Beds, Concrete Steps, Drought Resistant Plants & Irrigation, Seat Bench, River Rocks, Artificial Grass.
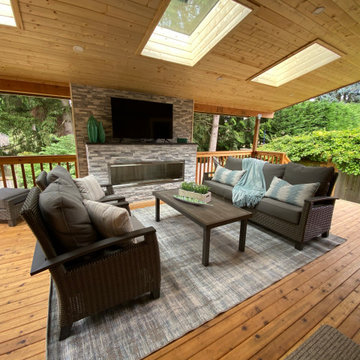
Idee per una grande terrazza tradizionale dietro casa con un caminetto, un tetto a sbalzo e parapetto in legno
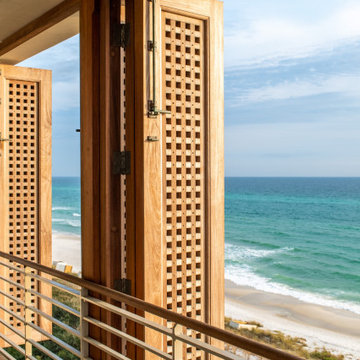
Gulf-Front Grandeur
Private Residence / Alys Beach, Florida
Architect: Khoury & Vogt Architects
Builder: Hufham Farris Construction
---
This one-of-a-kind Gulf-front residence in the New Urbanism community of Alys Beach, Florida, is truly a stunning piece of architecture matched only by its views. E. F. San Juan worked with the Alys Beach Town Planners at Khoury & Vogt Architects and the building team at Hufham Farris Construction on this challenging and fulfilling project.
We supplied character white oak interior boxed beams and stair parts. We also furnished all of the interior trim and paneling. The exterior products we created include ipe shutters, gates, fascia and soffit, handrails, and newels (balcony), ceilings, and wall paneling, as well as custom columns and arched cased openings on the balconies. In addition, we worked with our trusted partners at Loewen to provide windows and Loewen LiftSlide doors.
Challenges:
This was the homeowners’ third residence in the area for which we supplied products, and it was indeed a unique challenge. The client wanted as much of the exterior as possible to be weathered wood. This included the shutters, gates, fascia, soffit, handrails, balcony newels, massive columns, and arched openings mentioned above. The home’s Gulf-front location makes rot and weather damage genuine threats. Knowing that this home was to be built to last through the ages, we needed to select a wood species that was up for the task. It needed to not only look beautiful but also stand up to those elements over time.
Solution:
The E. F. San Juan team and the talented architects at KVA settled upon ipe (pronounced “eepay”) for this project. It is one of the only woods that will sink when placed in water (you would not want to make a boat out of ipe!). This species is also commonly known as ironwood because it is so dense, making it virtually rot-resistant, and therefore an excellent choice for the substantial pieces of millwork needed for this project.
However, ipe comes with its own challenges; its weight and density make it difficult to put through machines and glue. These factors also come into play for hinging when using ipe for a gate or door, which we did here. We used innovative joining methods to ensure that the gates and shutters had secondary and tertiary means of support with regard to the joinery. We believe the results speak for themselves!
---
Photography by Layne Lillie, courtesy of Khoury & Vogt Architects
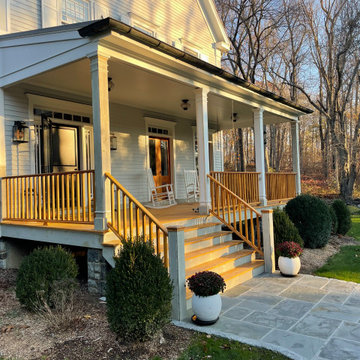
We completed this deck in the fall of 2022. After fixing the rot in some of the framing, and reinforcing the deck we installed Cedar decking and railings. The decking and railings are protected with Benjamin Moore Arborcoat - Natural stain. We also installed a bluestone walkway from the driveway to the front door edged with Belgian Blocks
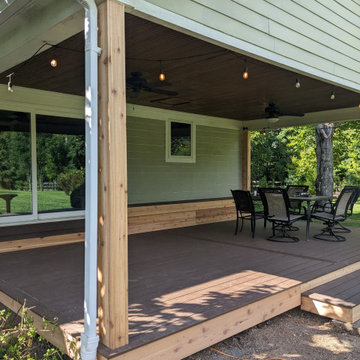
ProMaster craftsmen replaced damaged wooden posts for covered deck and installed new pressure treated posts for durability.
Immagine di una piccola terrazza minimal nel cortile laterale e a piano terra con un tetto a sbalzo e parapetto in legno
Immagine di una piccola terrazza minimal nel cortile laterale e a piano terra con un tetto a sbalzo e parapetto in legno
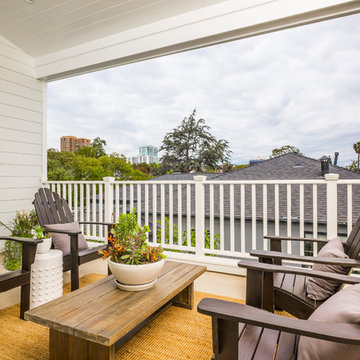
Ispirazione per una terrazza tradizionale di medie dimensioni con parapetto in legno e un tetto a sbalzo
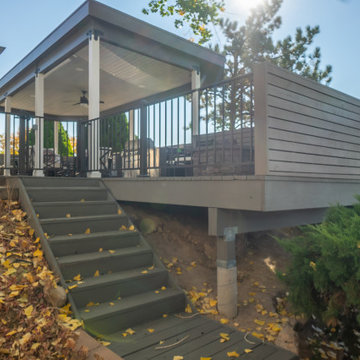
Outdoor entertaining kitchen. Stamped stained concrete, granite top, Stainless Steel grill, outdoor refrigerator, and storage. Fire pit with seating.
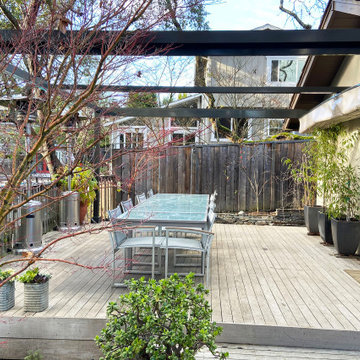
ShadeFX customized an 18’x16’ retractable shade structure with a manual canopy to fit a large, open deck. The sleek, dark frame was attached to the back of the house ensuring the homeowners could have a seamless transition from indoors to out.
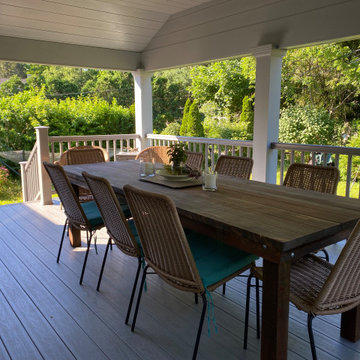
Best Redwood 9ft Farmhouse Dining Table
Immagine di una grande terrazza stile rurale dietro casa e al primo piano con un tetto a sbalzo e parapetto in legno
Immagine di una grande terrazza stile rurale dietro casa e al primo piano con un tetto a sbalzo e parapetto in legno
Terrazze con parapetto in legno - Foto e idee
4
