Terrazze con parapetto in legno - Foto e idee
Filtra anche per:
Budget
Ordina per:Popolari oggi
141 - 160 di 2.102 foto
1 di 2
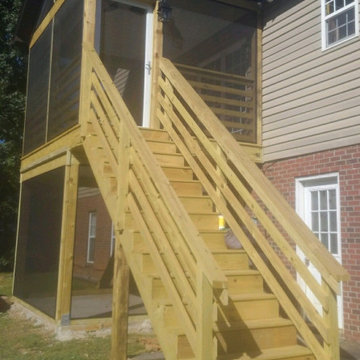
We removed old deck, Built new deck, and roof. Then installed screen, handrails, doors, and trim.
Ispirazione per una terrazza classica di medie dimensioni, dietro casa e al primo piano con un tetto a sbalzo e parapetto in legno
Ispirazione per una terrazza classica di medie dimensioni, dietro casa e al primo piano con un tetto a sbalzo e parapetto in legno
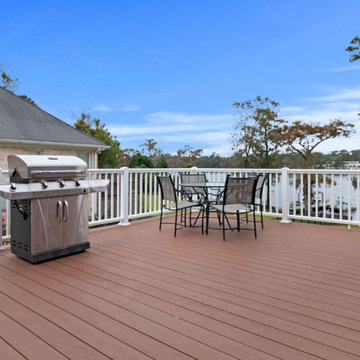
Outdoor grilling deck off the screened in porch .
Ispirazione per una grande terrazza stile marinaro dietro casa e al primo piano con nessuna copertura e parapetto in legno
Ispirazione per una grande terrazza stile marinaro dietro casa e al primo piano con nessuna copertura e parapetto in legno
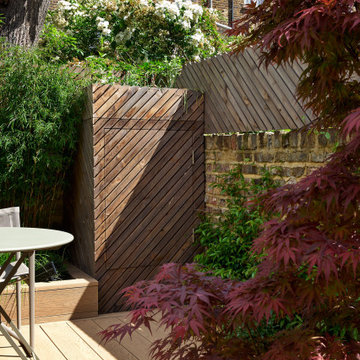
Custom made storage shed
Idee per una piccola terrazza moderna dietro casa con parapetto in legno
Idee per una piccola terrazza moderna dietro casa con parapetto in legno
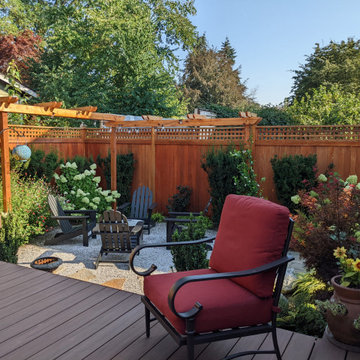
Esempio di una piccola privacy sulla terrazza american style dietro casa e a piano terra con nessuna copertura e parapetto in legno
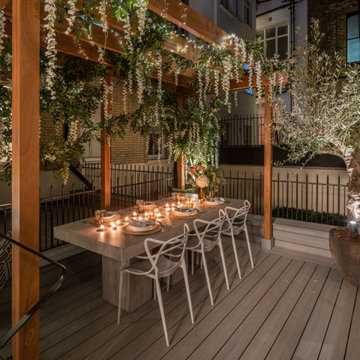
Trees, wisteria and all other plantings designed and installed by Bright Green (brightgreen.co.uk) | Decking and pergola built by Luxe Projects London | Concrete dining table from Coach House | Spike lights and outdoor copper fairy lights from gardentrading.co.uk
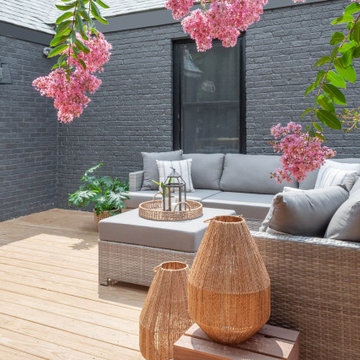
Photo by fenwickhome.com
Foto di una terrazza di medie dimensioni, dietro casa e al primo piano con nessuna copertura e parapetto in legno
Foto di una terrazza di medie dimensioni, dietro casa e al primo piano con nessuna copertura e parapetto in legno
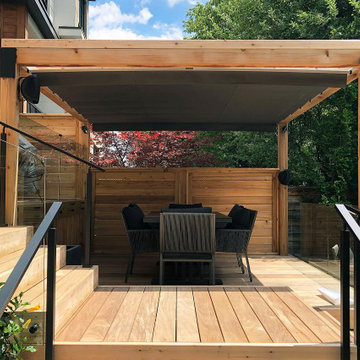
ShadeFX manufactured and installed a 12′ x 12′ retractable shade for homeowners in Bedford Park, Toronto. The Sunbrella Charcoal Grey fabric of the motorized canopy complements the modern look of the space.
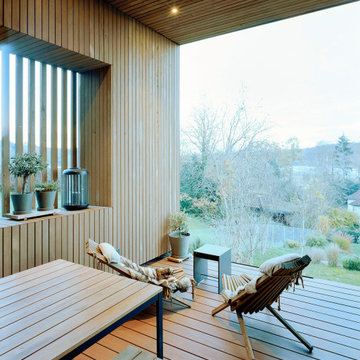
Idee per una terrazza contemporanea nel cortile laterale e a piano terra con parapetto in legno
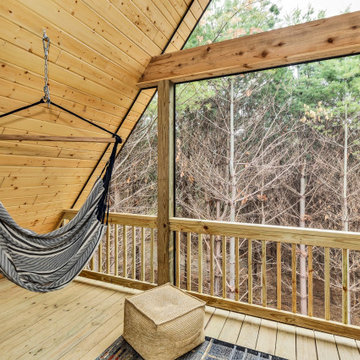
This private third story screened deck is accessible only through the owner's suite in the loft. A ground level deck is available on the front, and a second story deck sits below this one and is accessed via the back hall as well as the main floor owner's suite.
Each deck is 8' deep and 23' wide.
The secluded setting in the pine forest is peaceful, especially at sunrise.
Durable materials were chosen for the exterior in an effort to reduce maintenance in the wooded location.
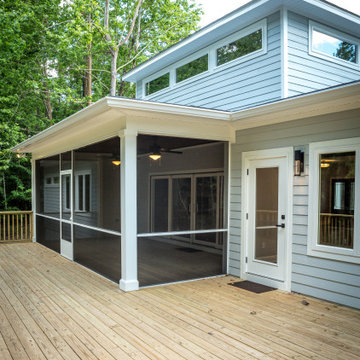
Custom deck with outdoor ceiling fans and wooden railings.
Foto di una terrazza classica di medie dimensioni, dietro casa e a piano terra con un tetto a sbalzo e parapetto in legno
Foto di una terrazza classica di medie dimensioni, dietro casa e a piano terra con un tetto a sbalzo e parapetto in legno
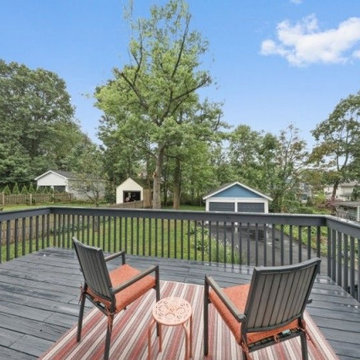
Ispirazione per una terrazza chic dietro casa e a piano terra con nessuna copertura e parapetto in legno
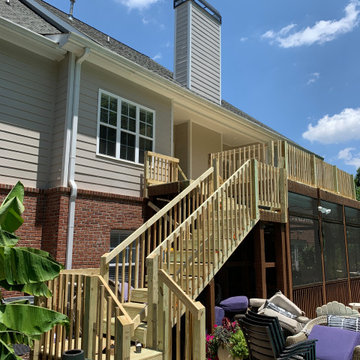
Foto di una grande terrazza tradizionale dietro casa e al primo piano con parapetto in legno
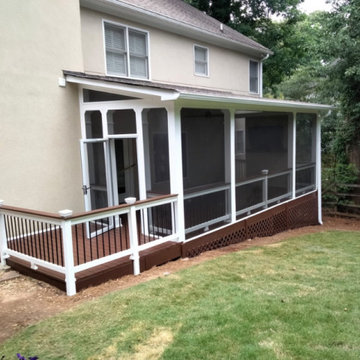
Foto di una terrazza moderna di medie dimensioni, dietro casa e a piano terra con un tetto a sbalzo e parapetto in legno
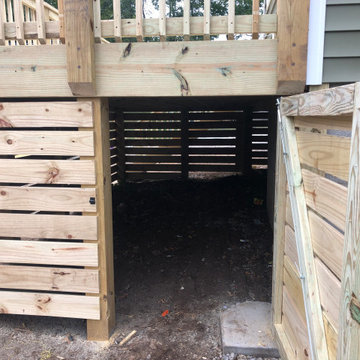
Immagine di una terrazza di medie dimensioni e dietro casa con nessuna copertura e parapetto in legno
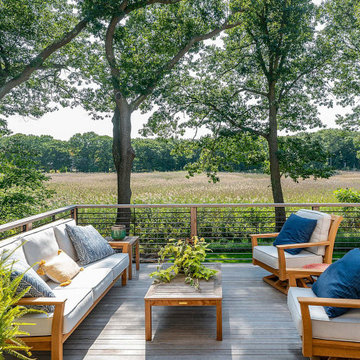
Foto di un'ampia terrazza contemporanea dietro casa e al primo piano con parapetto in legno
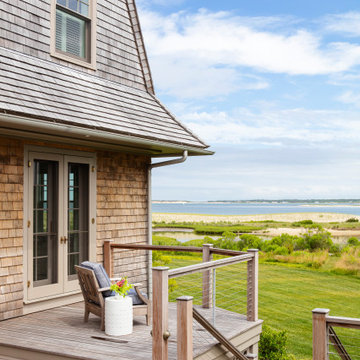
Island Cove House keeps a low profile on the horizon. On the driveway side it rambles along like a cottage that grew over time, while on the water side it is more ordered. Weathering shingles and gray-brown trim help the house blend with its surroundings. Heating and cooling are delivered by a geothermal system, and much of the electricity comes from solar panels.
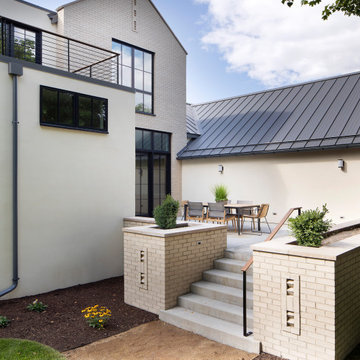
Idee per una terrazza minimalista dietro casa con nessuna copertura e parapetto in legno
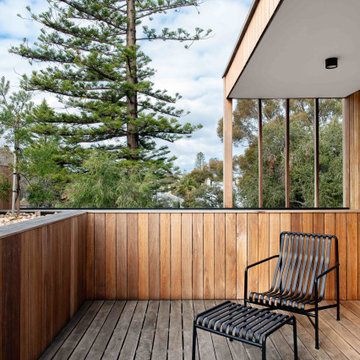
Esempio di una terrazza industriale al primo piano con un tetto a sbalzo e parapetto in legno
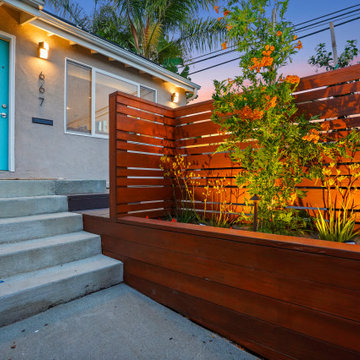
Updating of this Venice Beach bungalow home was a real treat. Timing was everything here since it was supposed to go on the market in 30day. (It took us 35days in total for a complete remodel).
The corner lot has a great front "beach bum" deck that was completely refinished and fenced for semi-private feel.
The entire house received a good refreshing paint including a new accent wall in the living room.
The kitchen was completely redo in a Modern vibe meets classical farmhouse with the labyrinth backsplash and reclaimed wood floating shelves.
Notice also the rugged concrete look quartz countertop.
A small new powder room was created from an old closet space, funky street art walls tiles and the gold fixtures with a blue vanity once again are a perfect example of modern meets farmhouse.
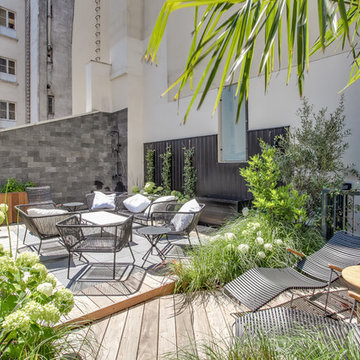
Conception / Réalisation Terrasses des Oliviers - Paysagiste Paris
Foto di una terrazza moderna di medie dimensioni, sul tetto e sul tetto con nessuna copertura e parapetto in legno
Foto di una terrazza moderna di medie dimensioni, sul tetto e sul tetto con nessuna copertura e parapetto in legno
Terrazze con parapetto in legno - Foto e idee
8