Terrazze con parapetto in legno e parapetto in metallo - Foto e idee
Filtra anche per:
Budget
Ordina per:Popolari oggi
141 - 160 di 5.941 foto
1 di 3
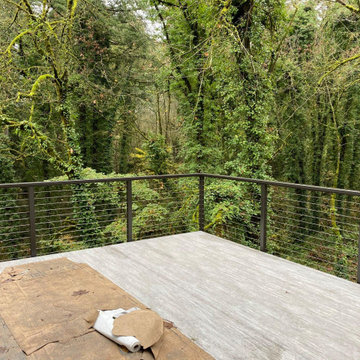
New residence under construction on sloping wooded lot: view from deck.
Ispirazione per una terrazza design di medie dimensioni, dietro casa e al primo piano con nessuna copertura e parapetto in metallo
Ispirazione per una terrazza design di medie dimensioni, dietro casa e al primo piano con nessuna copertura e parapetto in metallo
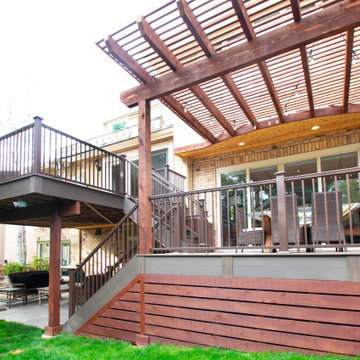
Multi level Deckorators Vista composite deck with Preferred Georgian railing. Rough sawn cedar pergola. Integrated low voltage rail lighting.
Immagine di una terrazza chic di medie dimensioni, dietro casa e al primo piano con una pergola e parapetto in metallo
Immagine di una terrazza chic di medie dimensioni, dietro casa e al primo piano con una pergola e parapetto in metallo
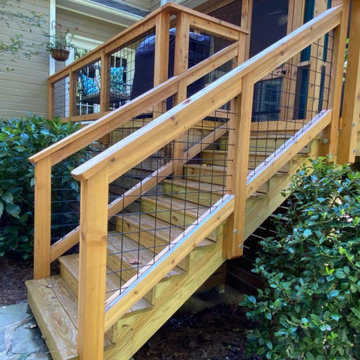
Instead of updating the deck railing infill using pressure-treated wood, the homeowners chose galvanized livestock panels. These panels are also sometimes referred to as “hog wire” panels and are an up-and-coming design element many savvy homeowners are integrating into their outdoor living spaces.
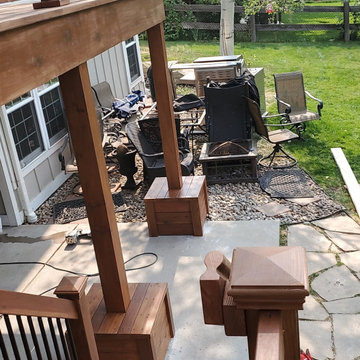
redwood deck, black metal railing, with post base and post caps, covered post piers, chocolate semi-transparent stain
Immagine di una grande terrazza stile rurale dietro casa e al primo piano con nessuna copertura e parapetto in metallo
Immagine di una grande terrazza stile rurale dietro casa e al primo piano con nessuna copertura e parapetto in metallo
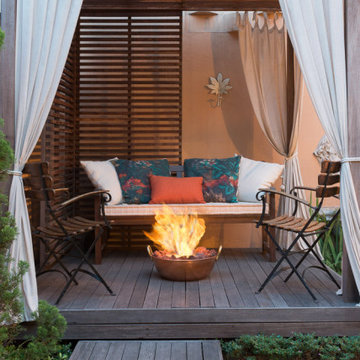
Round Ecofireplaces Fire Pit with ECO 35 burner in copper pot encasing. Expanded clay and volcanic stones finishing. Thermal insulation made of rock wool bases and refractory tape applied to the burner.
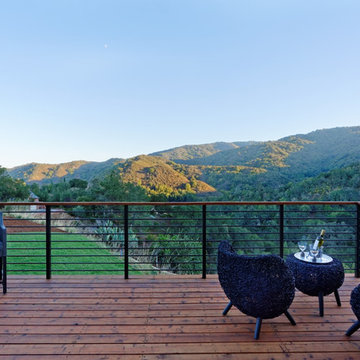
Designers: Revital Kaufman-Meron & Susan Bowen
Photos: LucidPic Photography - Rich Anderson
Staging: Karen Brorsen Staging, LLC
Foto di una grande terrazza contemporanea con parapetto in metallo
Foto di una grande terrazza contemporanea con parapetto in metallo
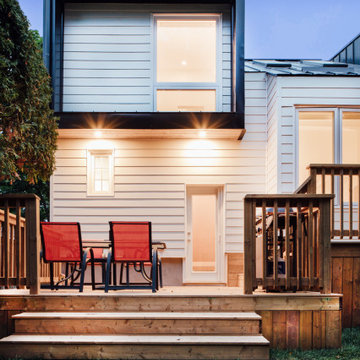
The outdoor dining area provides a place to gather.
Esempio di una privacy sulla terrazza minimalista di medie dimensioni, dietro casa e a piano terra con un tetto a sbalzo e parapetto in legno
Esempio di una privacy sulla terrazza minimalista di medie dimensioni, dietro casa e a piano terra con un tetto a sbalzo e parapetto in legno
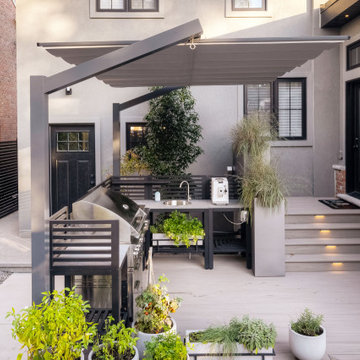
International Landscaping partnered with ShadeFX to provide shade to another beautiful outdoor kitchen in Toronto. A 12’x8’ freestanding canopy in a neutral Sunbrella Cadet Grey fabric was manufactured for the space.
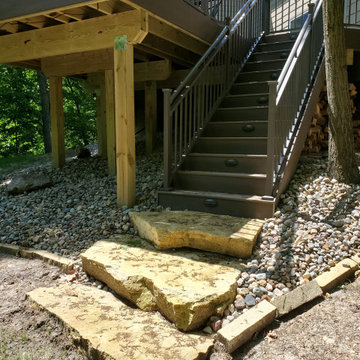
Check out this 3D Deck Design to the Finished Project. This was a unique deck with some new product. This original deck was already a good size but just a standard rectangle design. We wanted to create 2 spaces (Eating/Main and then a Fire Pit Area). The homeowners wanted a fire pit area on their deck, and really wanted to have a wood fire vs a gas. Because it is on a deck, I am not a fan of having a wood fire pit on a composite deck without protection due to the open flame. We then decided to do a Concrete Stamped Tile made from DekTek Tile. This product would allow us to have a fire proof area for the Wood Fire Pit. We wanted a special place for the fire pit, so we installed the DekTek Tile, then added a picture frame board in Timbertech Legacy Series in Mocha Color to highlight the area. The design of the deck went with the flow of the backyard because of the drop down cliff in the rear. We then jetted out the fire area so it would be away from the house, but also acted as it was more floating in the trees. The main decking was Timbertech PVC Capped Composite Decking (Main Color – Pecan) and then accented with Timbertech’s Legacy Series (Mocha Color). The railing was upgraded to Westbury’s Rivera Series (Double Top Rail) in the Bronze Color then a locking Westbury Gate was added. The Deck Lights were the final touch with the post caps lights and the Timbertech Riser Lights. This complete deck turned out amazing and one of a kind. Now the homeowners can enjoy their new deck and fire without maintenance!
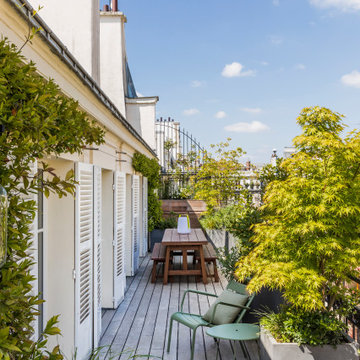
Photo : Romain Ricard
Esempio di una terrazza minimal di medie dimensioni, nel cortile laterale e a piano terra con un giardino in vaso, nessuna copertura e parapetto in metallo
Esempio di una terrazza minimal di medie dimensioni, nel cortile laterale e a piano terra con un giardino in vaso, nessuna copertura e parapetto in metallo
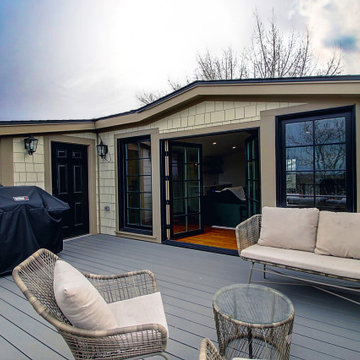
The 3rd floor attic loft is both quiet family refuge and sleepover haven. The vaulted space is flanked on ether side by windows giving views and a sense of airiness to the space. And while a fireplace invites cozy comfort on cold winter days, a roof top deck with views of the mountains offers spring time breezes and the perfect place for a summer grill. With a bar to round out the space, the loft becomes the ideal family hideaway and entertainment central.
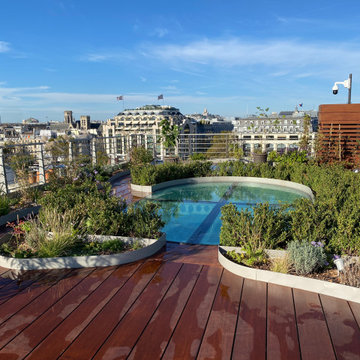
Les plantations s'articulent autour de la grande verrière
Foto di una grande terrazza country sul tetto e sul tetto con un giardino in vaso, nessuna copertura e parapetto in metallo
Foto di una grande terrazza country sul tetto e sul tetto con un giardino in vaso, nessuna copertura e parapetto in metallo
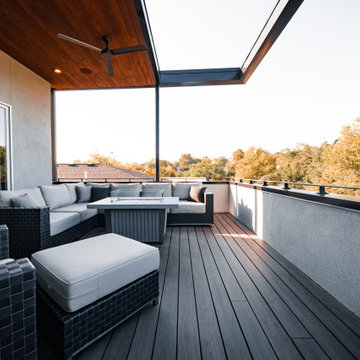
Immagine di una grande terrazza moderna sul tetto e al primo piano con un tetto a sbalzo e parapetto in metallo
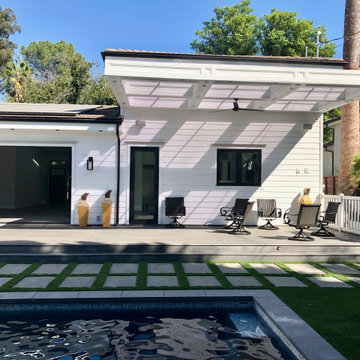
Pool Builder in Los Angeles
Foto di una terrazza moderna di medie dimensioni, dietro casa e a piano terra con una pergola e parapetto in legno
Foto di una terrazza moderna di medie dimensioni, dietro casa e a piano terra con una pergola e parapetto in legno
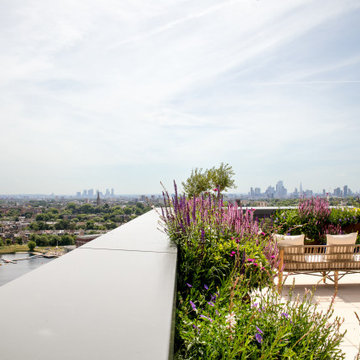
Esempio di una grande terrazza minimalista sul tetto e sul tetto con nessuna copertura e parapetto in metallo
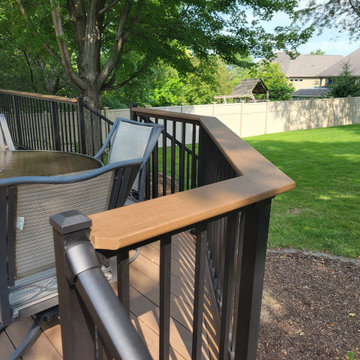
New Timbertech Composite Decking with Pecan and Mocha. Westbury Tuscany Railing with Drink Rail, Under Deck Skirting - PVC Boardwalk Design
Esempio di una terrazza tradizionale di medie dimensioni, dietro casa e a piano terra con nessuna copertura e parapetto in metallo
Esempio di una terrazza tradizionale di medie dimensioni, dietro casa e a piano terra con nessuna copertura e parapetto in metallo
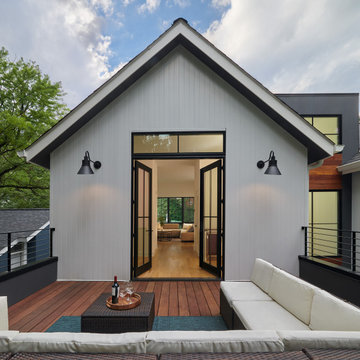
Foto di una privacy sulla terrazza contemporanea di medie dimensioni, sul tetto e al primo piano con nessuna copertura e parapetto in metallo
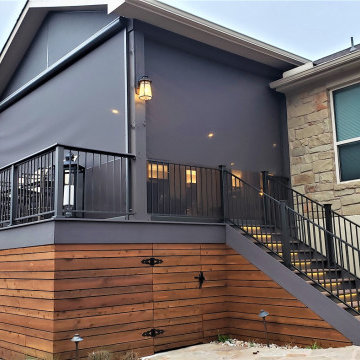
Covered AZEK deck in Leander, TX.
Idee per una grande terrazza rustica dietro casa e al primo piano con un tetto a sbalzo e parapetto in metallo
Idee per una grande terrazza rustica dietro casa e al primo piano con un tetto a sbalzo e parapetto in metallo
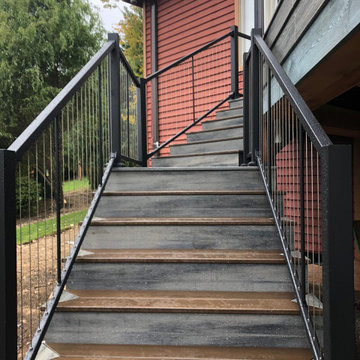
Immagine di un'ampia terrazza moderna dietro casa e al primo piano con nessuna copertura e parapetto in metallo
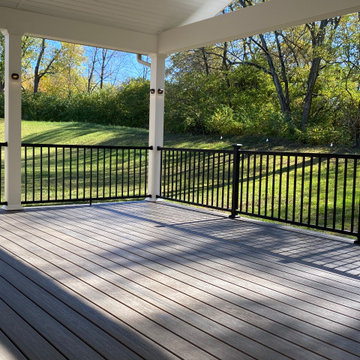
Esempio di una grande terrazza tradizionale dietro casa e a piano terra con un tetto a sbalzo e parapetto in metallo
Terrazze con parapetto in legno e parapetto in metallo - Foto e idee
8