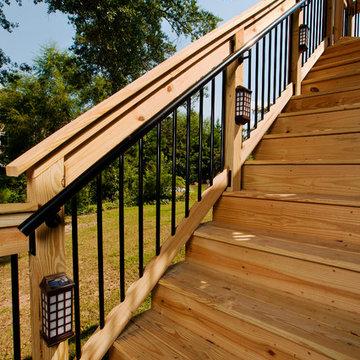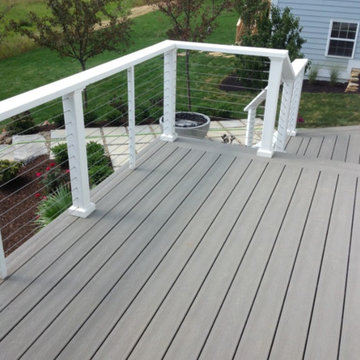Terrazze con nessuna copertura - Foto e idee
Filtra anche per:
Budget
Ordina per:Popolari oggi
61 - 80 di 29.156 foto
1 di 3
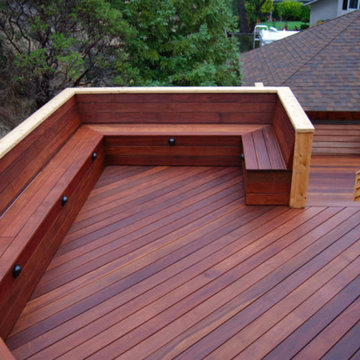
San Rafael
Overview: This garden project began with the demolition of an existing pool and decks cantilevered over a hillside. The garden was originally a Japanese-themed garden retreat and free-form shaped pool. While the client wanted to update and replace many elements, they sought to keep the free-form characteristics of the existing design and repurpose existing materials. BK Landscape Design created a new garden with revetment walls and steps to a succulent garden with salvaged boulders from the pool and pool coping. We built a colored concrete path to access a new wood trellis constructed on the center-line view from the master bedroom. A combination of Bay friendly, native and evergreen plantings were chosen for the planting palette. The overhaul of the yard included low-voltage lighting and minimal drainage. A new wood deck replaced the existing one at the entrance as well as a deck off of the master bedroom that was also constructed from repurposed materials. The style mimics the architectural detail of the mansard roof and simple horizontal wood siding of the house. After removing a juniper (as required by the San Rafael Fire Department within the Wildland-Urban interface) we designed and developed a full front-yard planting plan. All plants are Bay-Friendly, native, and irrigated with a more efficient in-line drip irrigation system to minimize water use. Low-voltage lighting and minimal drainage were also part of the overhaul of the front yard redesign.
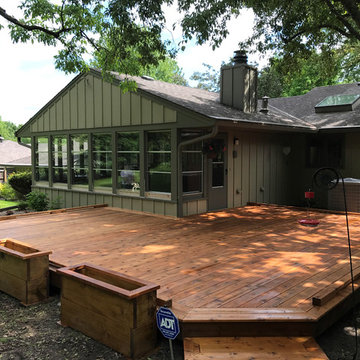
Immagine di una grande terrazza classica dietro casa con nessuna copertura
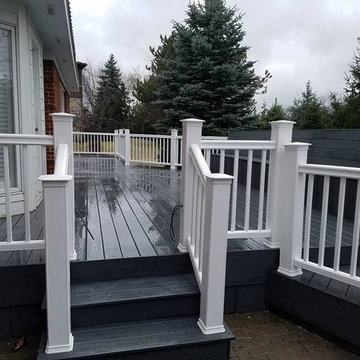
Idee per una grande terrazza stile americano dietro casa con nessuna copertura
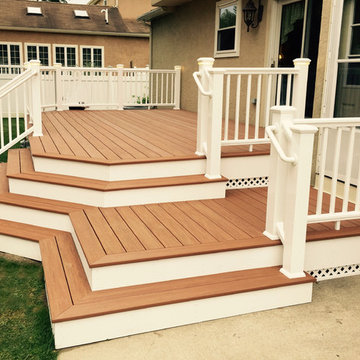
Immagine di una piccola terrazza tradizionale dietro casa con nessuna copertura
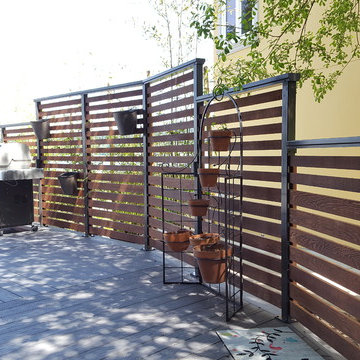
Staggered height of the privacy screen soften the impact and make the flow to the main deck area welcoming.
Ispirazione per una terrazza stile marino di medie dimensioni e dietro casa con nessuna copertura
Ispirazione per una terrazza stile marino di medie dimensioni e dietro casa con nessuna copertura
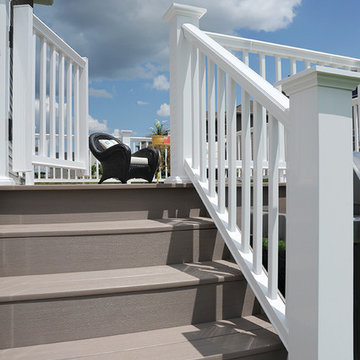
Esempio di una grande terrazza chic dietro casa con un focolare e nessuna copertura
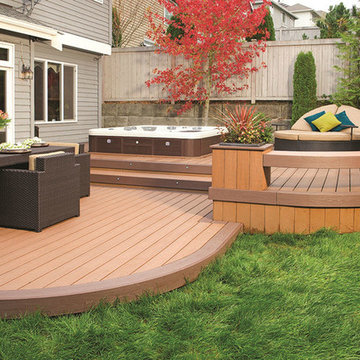
Azek
Esempio di una terrazza minimal di medie dimensioni e dietro casa con nessuna copertura
Esempio di una terrazza minimal di medie dimensioni e dietro casa con nessuna copertura
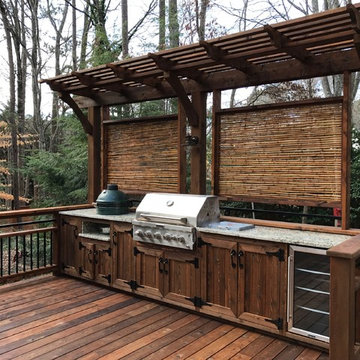
Beautiful outdoor kitchen with Custom Granite Surround Big Green Egg, Granite Countertops, Bamboo Accents, Cedar Decking, Kitchen Aid Grill and Cedar Pergola Overhang by East Cobb Contractor, Atlanta Curb Appeal
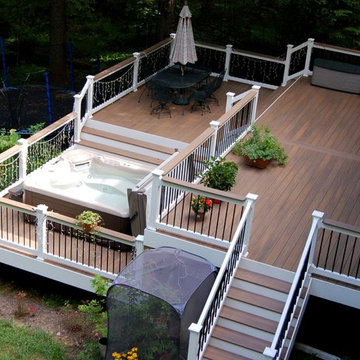
Ispirazione per una grande terrazza chic dietro casa con nessuna copertura
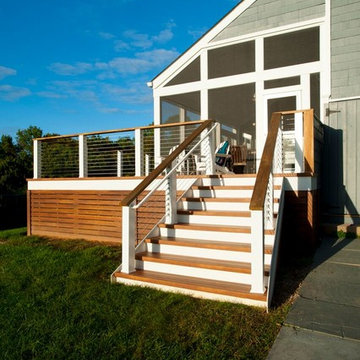
Ispirazione per una grande terrazza tradizionale dietro casa con nessuna copertura
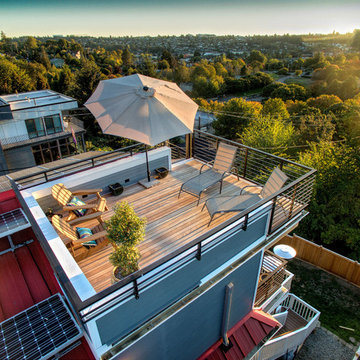
Situated on the west slope of Mt. Baker Ridge, this remodel takes a contemporary view on traditional elements to maximize space, lightness and spectacular views of downtown Seattle and Puget Sound. We were approached by Vertical Construction Group to help a client bring their 1906 craftsman into the 21st century. The original home had many redeeming qualities that were unfortunately compromised by an early 2000’s renovation. This left the new homeowners with awkward and unusable spaces. After studying numerous space plans and roofline modifications, we were able to create quality interior and exterior spaces that reflected our client’s needs and design sensibilities. The resulting master suite, living space, roof deck(s) and re-invented kitchen are great examples of a successful collaboration between homeowner and design and build teams.
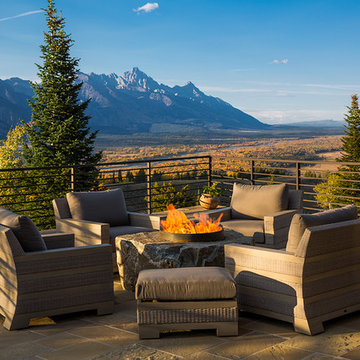
Karl Neumann Photography
Ispirazione per una grande terrazza rustica dietro casa con un focolare e nessuna copertura
Ispirazione per una grande terrazza rustica dietro casa con un focolare e nessuna copertura
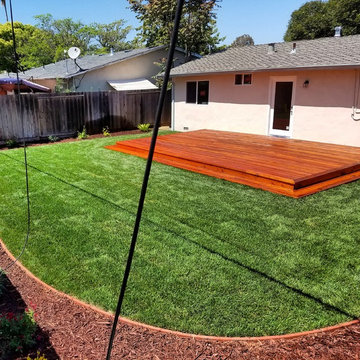
Idee per una terrazza classica di medie dimensioni e dietro casa con nessuna copertura
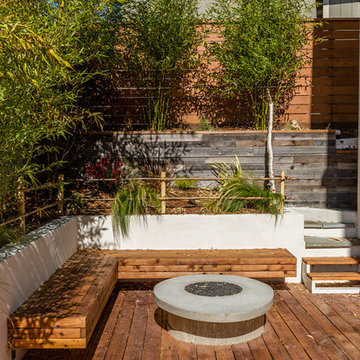
This new, ground-up home was recently built atop the Richmond Hills.
Despite the beautiful site with its panoramic 270-degree view, the lot had been left undeveloped over the years due to its modest size and challenging approval issues. Saikley Architects handled the negotiations for County approvals, and worked closely with the owner-builder to create a 2,300 sq. ft., three bedroom, two-and-a-half bath family home that maximizes the site’s potential.
The first-time owner-builder is a landscape builder by trade, and Saikley Architects coordinated closely with for him on this spec home. Saikley Architects provided building design details which the owner then carried through in many unique interior design and furniture design details throughout the house.
Photo by Chi Chin Photography.
https://saikleyarchitects.com/portfolio/hilltop-contemporary/
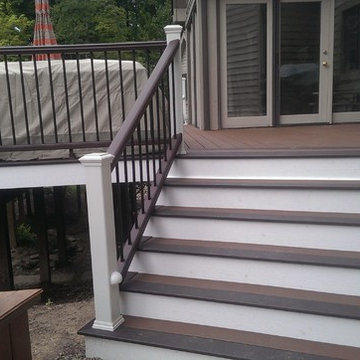
Ispirazione per una grande terrazza classica dietro casa con nessuna copertura
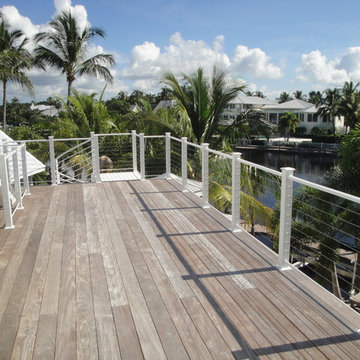
Ispirazione per una grande terrazza stile marinaro sul tetto con nessuna copertura
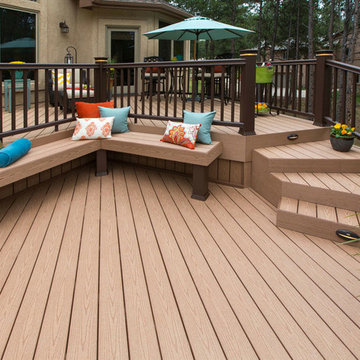
Immagine di una terrazza classica di medie dimensioni e dietro casa con nessuna copertura
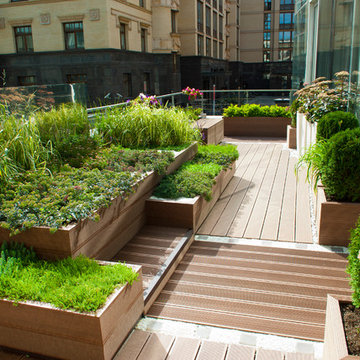
Садик на балконе
Esempio di una terrazza contemporanea con un giardino in vaso e nessuna copertura
Esempio di una terrazza contemporanea con un giardino in vaso e nessuna copertura
Terrazze con nessuna copertura - Foto e idee
4
