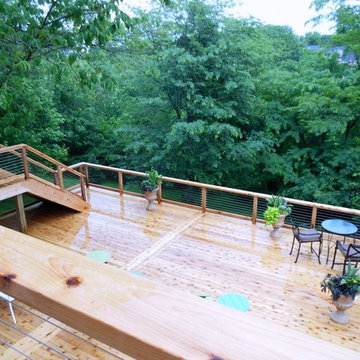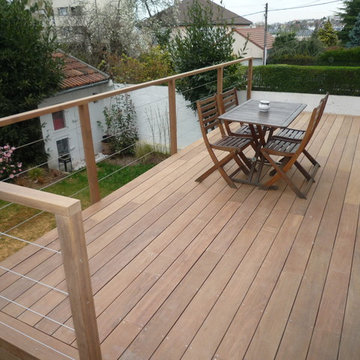Terrazze con nessuna copertura - Foto e idee
Filtra anche per:
Budget
Ordina per:Popolari oggi
161 - 180 di 5.315 foto
1 di 3
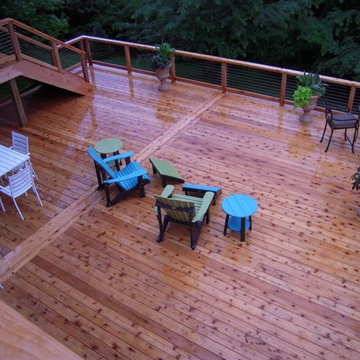
Foto di una grande terrazza tradizionale dietro casa con nessuna copertura
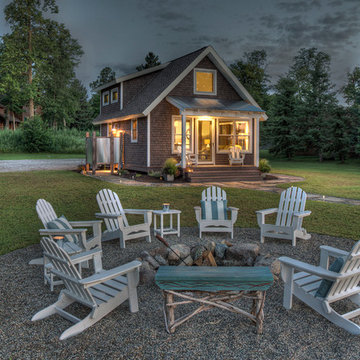
Foto di una terrazza classica di medie dimensioni e dietro casa con un focolare e nessuna copertura
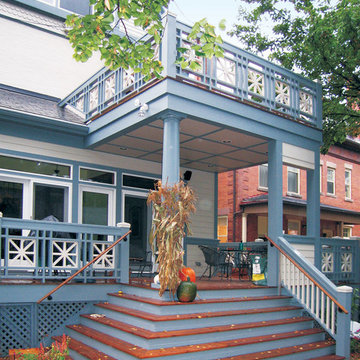
This project showcases a new addition and alteration to the kitchen/breakfast nook at the rear of the house. The tall tin ceiling with wood soffits gives the space definition and a feeling of retreat in this city residence that folds into the style of the existing house. The work includes a re-finished powder room, a modification to the dining room cabinetry and a deck/balcony connecting with the master bedroom.
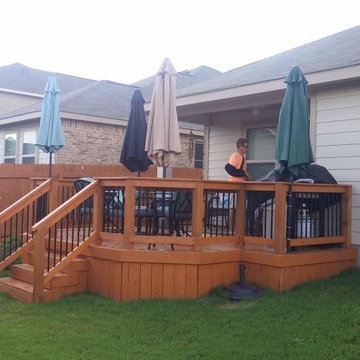
Esempio di una terrazza moderna di medie dimensioni e dietro casa con nessuna copertura
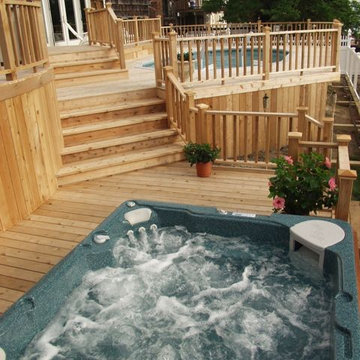
Space for the hot tub offers an ideal spot for enjoying their waterside views — whatever the season. www.besthottubs.com
Esempio di una grande terrazza stile rurale dietro casa con nessuna copertura
Esempio di una grande terrazza stile rurale dietro casa con nessuna copertura
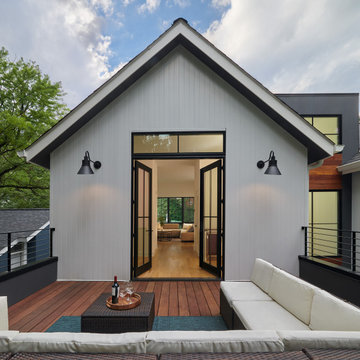
Foto di una privacy sulla terrazza contemporanea di medie dimensioni, sul tetto e al primo piano con nessuna copertura e parapetto in metallo
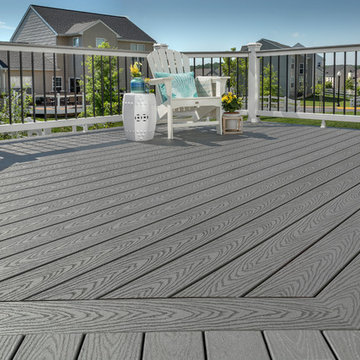
Trex Cape Cod Adirondack in Classic White featured on a Trex Select composite deck in the shade Pebble Grey, with Trex Select railing in Classic White and Pebble Grey.
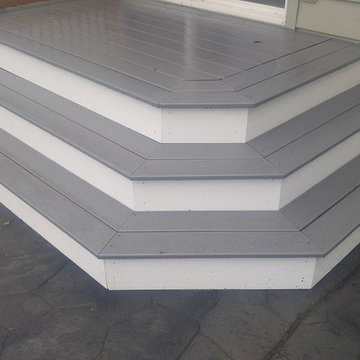
Trex Select Decking in Pebble Grey / PVC ToeKick
Idee per una piccola terrazza country dietro casa con nessuna copertura
Idee per una piccola terrazza country dietro casa con nessuna copertura
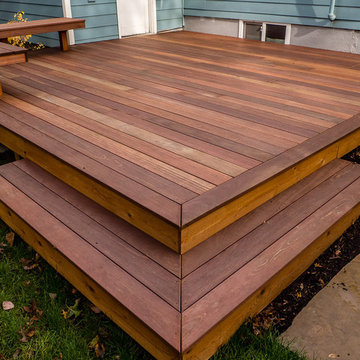
Donny Mays Photography
Ispirazione per una piccola terrazza contemporanea dietro casa con nessuna copertura
Ispirazione per una piccola terrazza contemporanea dietro casa con nessuna copertura
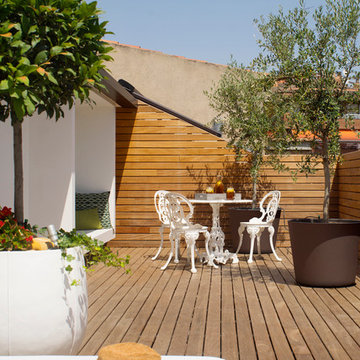
Fotos de Mauricio Fuertes
Immagine di una terrazza contemporanea di medie dimensioni, sul tetto e sul tetto con un giardino in vaso e nessuna copertura
Immagine di una terrazza contemporanea di medie dimensioni, sul tetto e sul tetto con un giardino in vaso e nessuna copertura
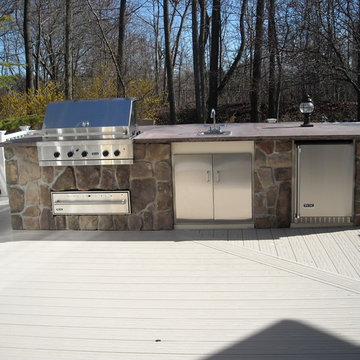
Foto di una grande terrazza tradizionale dietro casa con nessuna copertura
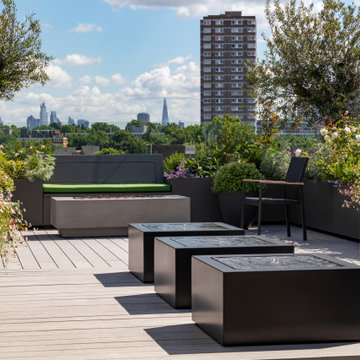
This small but complex project saw the creation of a terrace above an existing flat roof of a property in Battersea Square.
We were appointed to design and prepare a scheme to submit for planning permission. We were able to successfully achieve consent to extend the roof terrace and to create approximately 100 square metres of extra space. The process was protracted and required negotiation with the local authority to restrict any overlooking potential. The solution to this challenge was to create a design with two parts connected by a 1m wide walkway. We also introduced planting in front of the glazing that controls the overlooking without the need for sandblasted glass. This combination of glazing and planting has made a significant difference to the final feel of space on the terrace.
Our design creates separate zones on the terrace, with sections for living, dining and cooking. We also changed the windows in the penthouse to sliding folding doors, which has created a much more functional and spacious feeling terrace.
We had to work closely with the structural engineer to work out the best way to create a deck structure over the existing roof. Ultimately the design required large long-spanning steels supported by the load-bearing walls below. An infill deck structure supports the terrace too. There was significant technical coordination required with glass balustrade company to achieve the right finish.
The terrace would not have been complete without a great garden. We worked in partnership with garden designer Richard Miers, who specified the planted beds, water features, planting, irrigation system and lighting.
Overall we have created a beautiful terrace for our client with approximately 100 square metres of extra living space.
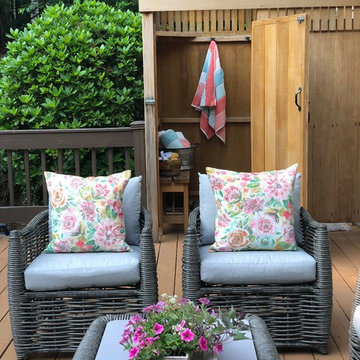
Idee per un'ampia terrazza tradizionale dietro casa con nessuna copertura
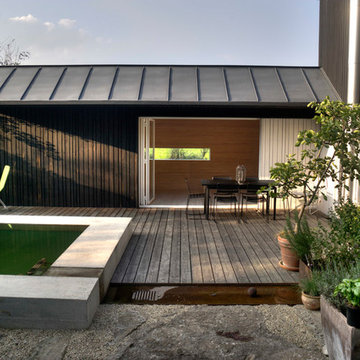
johannes dürschinger
Immagine di una piccola terrazza nordica dietro casa con nessuna copertura
Immagine di una piccola terrazza nordica dietro casa con nessuna copertura
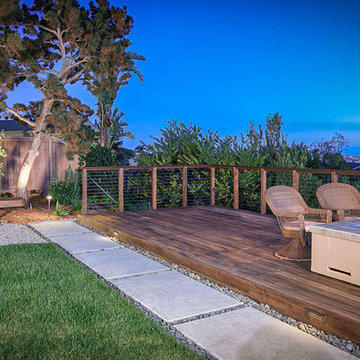
The concrete walkway connects the home from front to back. In this picture you can see the quaint bark bench, positioned for watching the moon rise over the canyon.
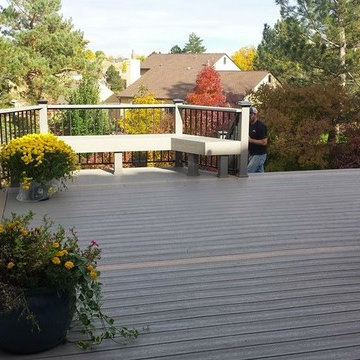
Immagine di una terrazza tradizionale di medie dimensioni e dietro casa con nessuna copertura
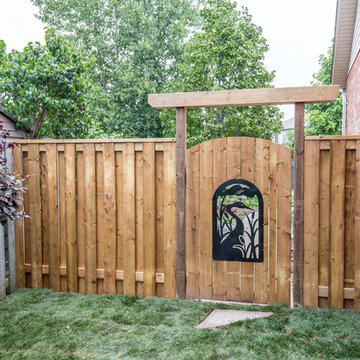
Ispirazione per una terrazza chic di medie dimensioni e nel cortile laterale con nessuna copertura
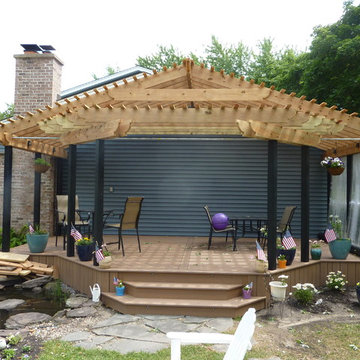
Immagine di una terrazza design di medie dimensioni e dietro casa con nessuna copertura
Terrazze con nessuna copertura - Foto e idee
9
