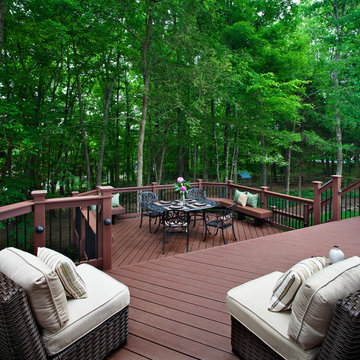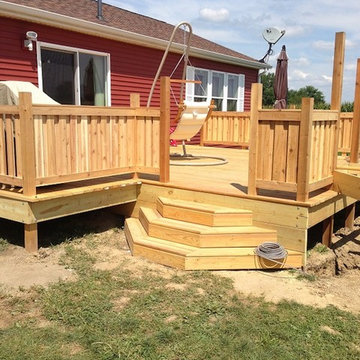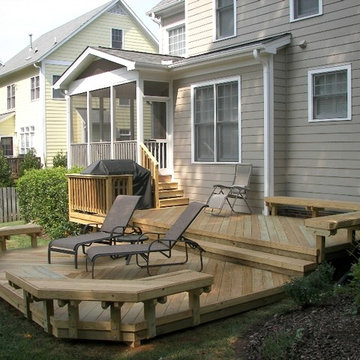Terrazze con nessuna copertura - Foto e idee
Filtra anche per:
Budget
Ordina per:Popolari oggi
141 - 160 di 29.148 foto
1 di 2
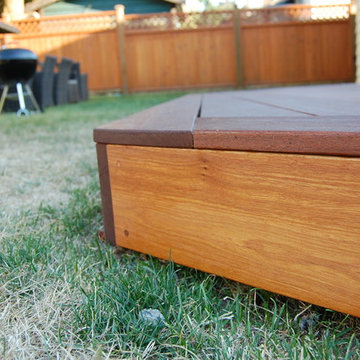
The design brief from this homeowner was to replace their old concrete patio with a beautiful hardwood deck.
Unsure of how big to have the deck, the Contractor provided 3D designs of the space (incorporating future landscaping ideas for the garden) and researching the ideal deck size for the type of entertaining we do.
Inside Out Design & Build specialize in Hardwood Decking and are very knowledgeable about the various hardwoods available and the best fit for a clients needs and budget.
The outcome? First class workmanship - an absolutely gorgeous looking 1x6 Batu Hardwood Deck...and one very happy customer.
Concept, Design and Install by Inside Out Design & Build.
Material supplied by POCO Building Supplies. Contact sales@pocobuildingsupplies.com
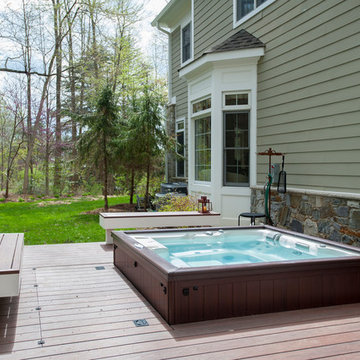
Venturaphoto
Esempio di una terrazza chic di medie dimensioni e dietro casa con nessuna copertura
Esempio di una terrazza chic di medie dimensioni e dietro casa con nessuna copertura
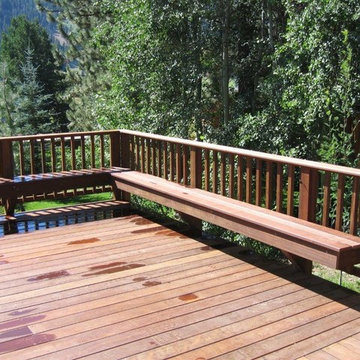
Immagine di una grande terrazza stile rurale dietro casa con nessuna copertura
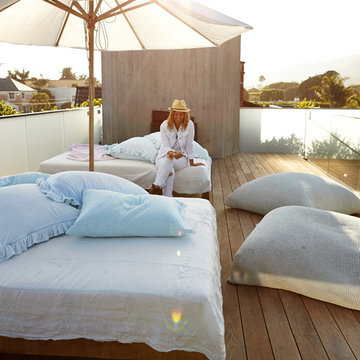
Pamela's sky deck, where every square inch is well-utilized. We made the large teak daybeds and the turquoise and linen pillows. The oversize cushions are made of terry toweling, so it's practical bliss and still on palette.
Photo Credit: Amy Neunsinger
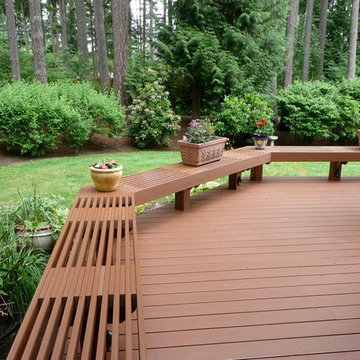
Esempio di una grande terrazza stile americano dietro casa con nessuna copertura
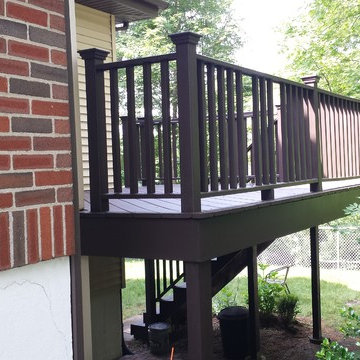
Esempio di una terrazza classica di medie dimensioni e dietro casa con nessuna copertura
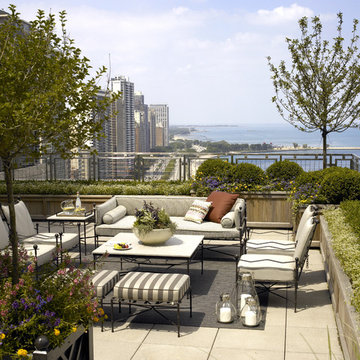
Scott Byron & Company Landscape Design
Foto di una terrazza classica sul tetto e sul tetto con nessuna copertura
Foto di una terrazza classica sul tetto e sul tetto con nessuna copertura

John Bedell
Idee per una terrazza minimal di medie dimensioni, sul tetto e sul tetto con nessuna copertura
Idee per una terrazza minimal di medie dimensioni, sul tetto e sul tetto con nessuna copertura
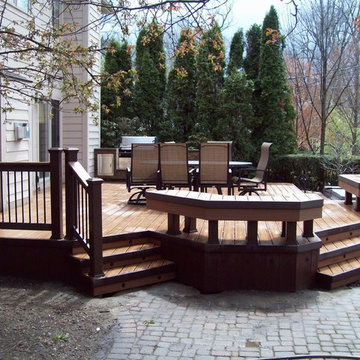
BELLA DECKS / Frank Snell
Idee per una terrazza chic di medie dimensioni e dietro casa con un focolare e nessuna copertura
Idee per una terrazza chic di medie dimensioni e dietro casa con un focolare e nessuna copertura
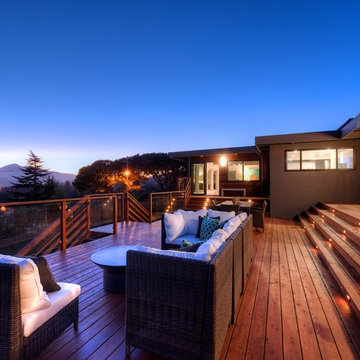
This 1963 one-story classic is the perfect blend of vintage and modern luxury. Prominently sited on a premium view lot in the highly sought-after Loch Lomond neighborhood of San Rafael. Southern exposure with wide open views that open out to a spectacular deck and level yard showing off the Bay, Mt. Tamalpais, and surrounding hills. Remodeled to perfection with a focus on maintaining the mid-century feeling and style with 21st Century amenities. 4 bedrooms, 3.5 baths, plus Office/Den/5th bedroom with glass French doors opening to family room and doors leading out to private rear patio. Over 1/3 acre level yard and 72" wide steel and glass pivot door opening into an all-glass formal entry. Spectacular open Kitchen/Family combination, custom kitchen cabinetry and large spacious island with counter seating and beautiful thick quartz countertop. Fisher and Paykel stainless appliances, custom built- gas fireplace in family room. Floor to ceiling windows create spectacular bay and mountain views and leads you out to the open and spacious deck area. Vein-cut limestone plank flooring throughout the main areas of the house. Wood floors in master bedroom and high end carpeting in the additional bedrooms. New roof, electric, plumbing, furnace, tank less water heaters, air-conditioning.
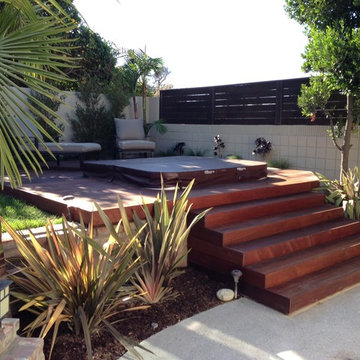
Ispirazione per una terrazza classica dietro casa e di medie dimensioni con fontane e nessuna copertura
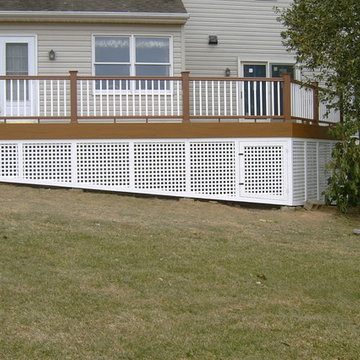
New TimberTech Earthwood Evolutions decking and railing installed on existing deck framing. Create enclosed under deck storage area. Project located in Hatfield, Bucks County, PA.
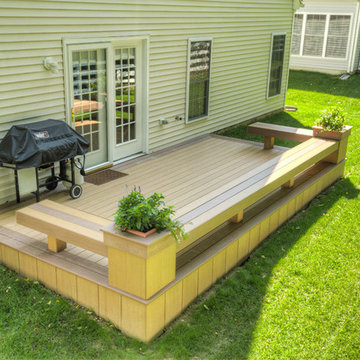
A lower level patio allows a lot of flexibility because railing is not required. When an HOA limits a deck size, it can be challenging to come up with a creative design. We fabricated custom benches and flowerboxes to add function and beauty while staying within the confines of the space allowed.
Our thanks to D & L Photography for the wonderful pictures.
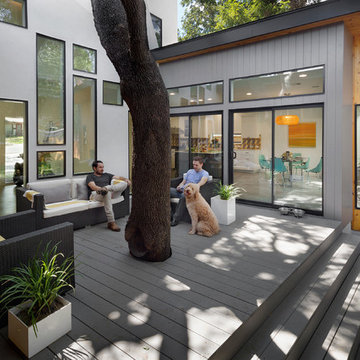
Balanced shade, dappled sunlight, and tree canopy views are the basis of the 518 Sacramento Drive house design. The entry is on center with the lot’s primary Live Oak tree, and each interior space has a unique relationship to this central element.
Composed of crisply-detailed, considered materials, surfaces and finishes, the home is a balance of sophistication and restraint. The two-story massing is designed to allow for a bold yet humble street presence, while each single-story wing extends through the site, forming intimate outdoor and indoor spaces.
Photo: Brian Mihealsick

Photo credit: Charles-Ryan Barber
Architect: Nadav Rokach
Interior Design: Eliana Rokach
Staging: Carolyn Greco at Meredith Baer
Contractor: Building Solutions and Design, Inc.
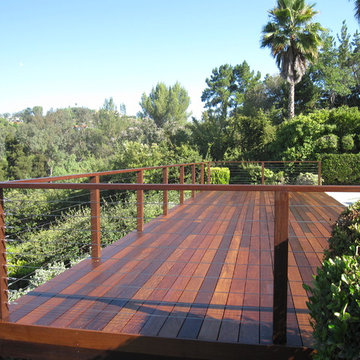
Danny Deck
Immagine di una grande terrazza design dietro casa con nessuna copertura
Immagine di una grande terrazza design dietro casa con nessuna copertura
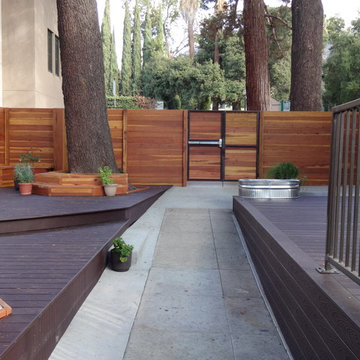
Immagine di una grande terrazza classica nel cortile laterale con nessuna copertura
Terrazze con nessuna copertura - Foto e idee
8
