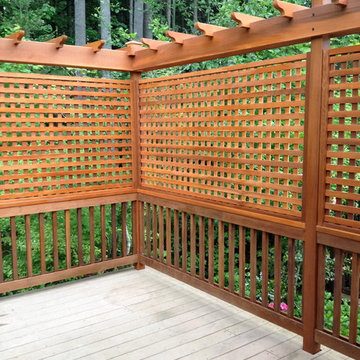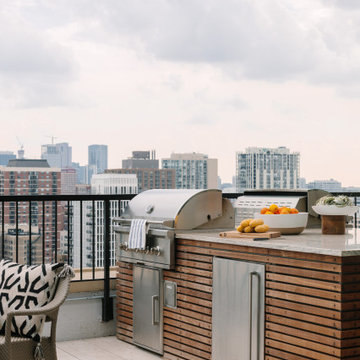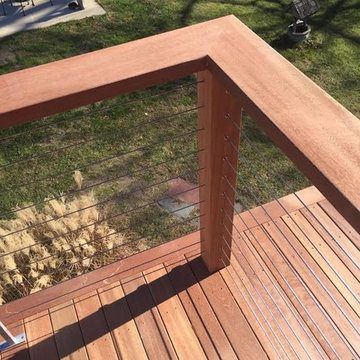Terrazze arancioni con nessuna copertura - Foto e idee
Filtra anche per:
Budget
Ordina per:Popolari oggi
1 - 20 di 747 foto
1 di 3

Esempio di una terrazza minimal sul tetto e sul tetto con nessuna copertura e parapetto in legno

中庭を通して各部屋が緩やかにつながりますphoto KazushiHirano
Idee per una terrazza etnica in cortile con nessuna copertura e con illuminazione
Idee per una terrazza etnica in cortile con nessuna copertura e con illuminazione
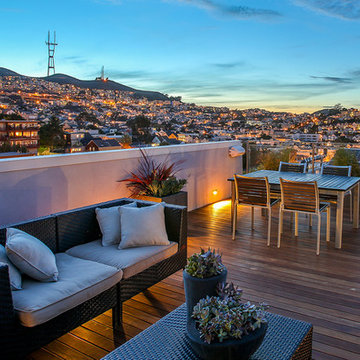
Photo Copyright: Thien Do
Ispirazione per una terrazza contemporanea sul tetto e sul tetto con nessuna copertura
Ispirazione per una terrazza contemporanea sul tetto e sul tetto con nessuna copertura

Photo credit: Charles-Ryan Barber
Architect: Nadav Rokach
Interior Design: Eliana Rokach
Staging: Carolyn Greco at Meredith Baer
Contractor: Building Solutions and Design, Inc.

The upstairs deck on this beautiful beachfront home features a fire bowl that perfectly complements the deck and surroundings.
O McGoldrick Photography
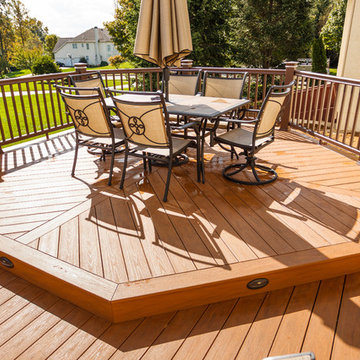
Octagon picnic area
Idee per una terrazza chic di medie dimensioni e dietro casa con nessuna copertura
Idee per una terrazza chic di medie dimensioni e dietro casa con nessuna copertura

The front upper level deck was rebuilt with Ipe wood and stainless steel cable railing, allowing for full enjoyment of the surrounding greenery. Ipe wood vertical siding complements the deck and the unique A-frame shape.
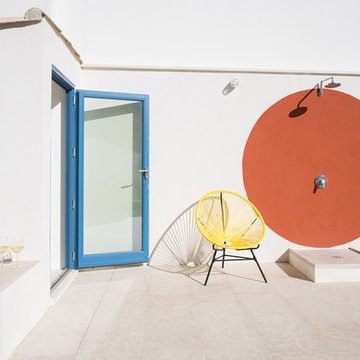
Alberto Moncada
Idee per una terrazza mediterranea sul tetto e sul tetto con nessuna copertura
Idee per una terrazza mediterranea sul tetto e sul tetto con nessuna copertura
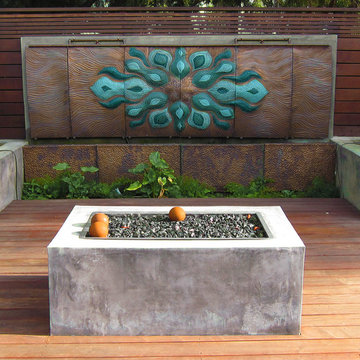
Damien Jones
Foto di una grande terrazza minimalista dietro casa con un focolare e nessuna copertura
Foto di una grande terrazza minimalista dietro casa con un focolare e nessuna copertura

Architect: Alterstudio Architecture
Photography: Casey Dunn
Named 2013 Project of the Year in Builder Magazine's Builder's Choice Awards!
Esempio di una grande terrazza minimalista sul tetto e sul tetto con nessuna copertura
Esempio di una grande terrazza minimalista sul tetto e sul tetto con nessuna copertura
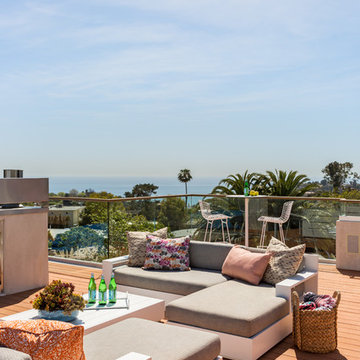
Amy Bartlam
Ispirazione per una terrazza design sul tetto, di medie dimensioni e sul tetto con nessuna copertura
Ispirazione per una terrazza design sul tetto, di medie dimensioni e sul tetto con nessuna copertura

Kitchen and living space opening up to the patio ("reverse layout") allows for maximum use of space and enjoyability.
Deck is lined with Cedar and glass railings around.
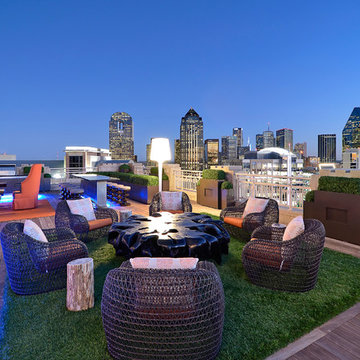
Harold Leidner Landscape Architects
Idee per una terrazza design sul tetto e sul tetto con nessuna copertura
Idee per una terrazza design sul tetto e sul tetto con nessuna copertura
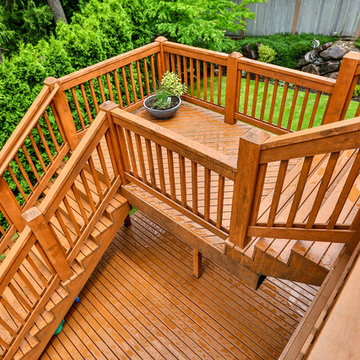
Huge cedar deck with cedar railing. Multi-level deck with a firepit at the bottom.
Codee Allen
Ispirazione per una grande terrazza stile americano dietro casa con nessuna copertura
Ispirazione per una grande terrazza stile americano dietro casa con nessuna copertura
Plan 1 at Opus at Beacon Park in Irvine, CA. New Luxury Flats in Irvine.
Ispirazione per una terrazza design sul tetto e sul tetto con nessuna copertura
Ispirazione per una terrazza design sul tetto e sul tetto con nessuna copertura
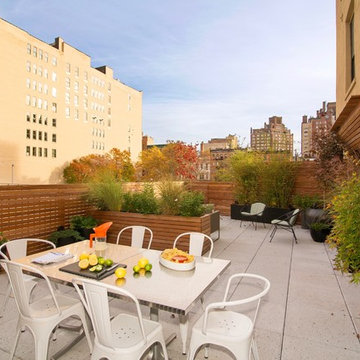
This West Village rooftop garden features a custom ipe horizontal fence and planter, concrete pavers, and outdoor dining and sectional seating. It also includes black fiberglass planters filled with Japanese maples, bamboo, maiden grasses, hydrangeas, and knockout roses. This project was designed by Amber Freda in collaboration with Michael Wood Interiors. See more of our projects at www.amberfreda.com.

A private roof deck connects to the open living space, and provides spectacular rooftop views of Boston.
Photos by Eric Roth.
Construction by Ralph S. Osmond Company.
Green architecture by ZeroEnergy Design.
Terrazze arancioni con nessuna copertura - Foto e idee
1
