Terrazze con nessuna copertura e una pergola - Foto e idee
Filtra anche per:
Budget
Ordina per:Popolari oggi
141 - 160 di 39.771 foto
1 di 3
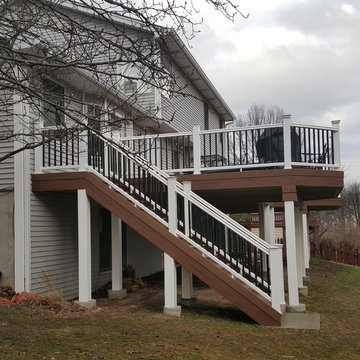
Foto di una grande terrazza american style dietro casa con nessuna copertura
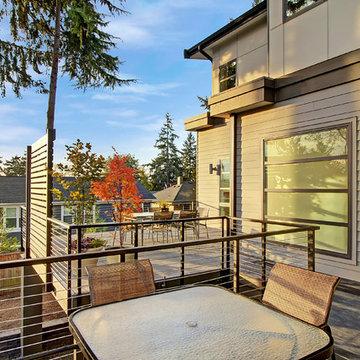
This property is an infill lot located on a dense residential street on Mercer Island. The Design incorporated a Mid Century Chic character with a North West Edgy Vibe and a distinctive architectural detail.
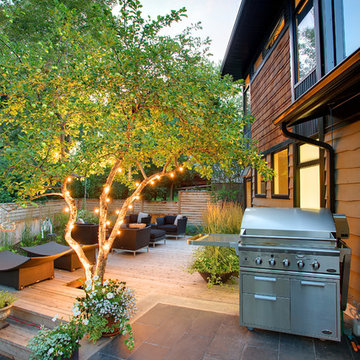
Surrounded by 30 year old trees, the homeowners were looking for an organic, modern, low maintenance finish to their outdoor environment. Utilizing the pre-existing mature apple tree in the backyard VisionScapes developed a tranquil retreat that extended the sq.ft of the home through a series of terraced concrete and wood decks. Pathways and patio systems were locally sourced from a quarry on the edge of the Rocky Mountains.
Photo credit: Jamen Rhodes
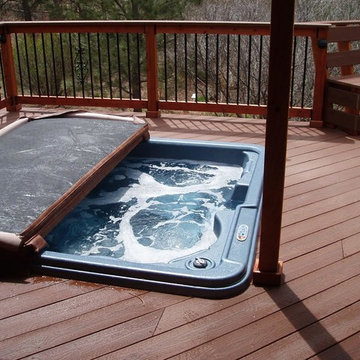
Immagine di una terrazza chic di medie dimensioni e dietro casa con una pergola
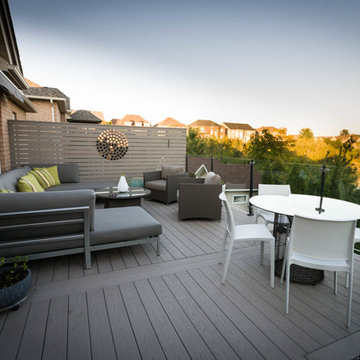
Miro Simecek
Foto di una terrazza contemporanea di medie dimensioni e dietro casa con nessuna copertura
Foto di una terrazza contemporanea di medie dimensioni e dietro casa con nessuna copertura
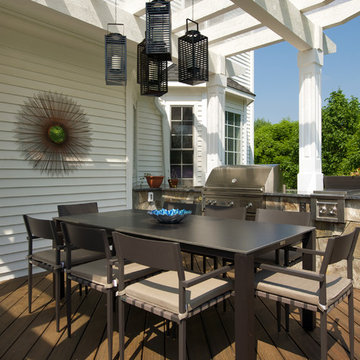
This client had this gorgeous deck and patio installed and wanted to them designed to provide her family with a lot of usable options. She wanted a space that her large family could enjoy on a daily basis during warm weather months. She also wanted a space elegant and functional enough to allow her husband to host get-togethers for colleagues and clients. The main challenges were the two columns that were incorporated into the deck in order to hold up the pergola and the long narrow space that is lower patio. We used the columns on the deck to our advantage, placing an outdoor sectional against it to create formal division between the lounging and dining area. We also created multiple small conversations areas by adding four stools/accent tables that could be moved around and adding the ottoman to create a bench style sectional facing an additional sofa to the side of the deck. On the patio we created one large seating area but added ottomans and a bench as coffee tables for larger gatherings and additional seating for smaller conversation areas. The client wanted to take full advantage of the beautiful new fire-pit so we found three rounded sofas to accentuate the shape of the fire-pit and the patio area. We added console tables and accessorized them the way we would accessorize any indoor room. Durable but sophisticated indoor/outdoor art on the walls, vases, plants, outdoor lamps and additional accessories give this space a very finished, living space feel.
Photography by Tinius Photography
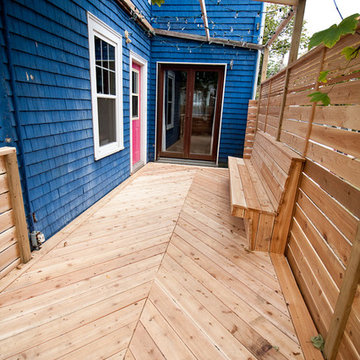
Nick Rudnicki
Foto di una terrazza contemporanea di medie dimensioni e dietro casa con una pergola
Foto di una terrazza contemporanea di medie dimensioni e dietro casa con una pergola
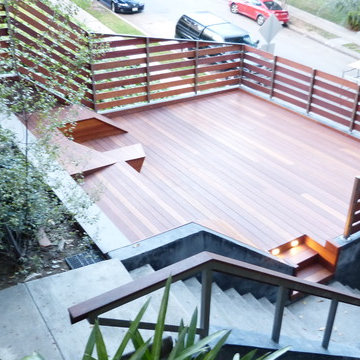
Immagine di una terrazza minimalista di medie dimensioni e sul tetto con nessuna copertura
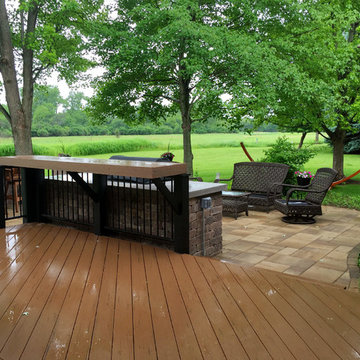
Stunning deck & patio combo features TimberTech Evolutions Terrain decking in Brown Oak. The deck space has plenty of room for dining and includes a buffet table for food and drinks.
The patio features a built-in fire pit and outdoor kitchen that includes an outdoor bar for dining. The kitchen in built with Belgard Weston Wall in Ashbury Haze and includes custom limestone countertops. The Belgard pavers consist of Belgar Lafit Slab pavers in Danville Beige with and Old World Cobble soldiers course in Gastony Tan.
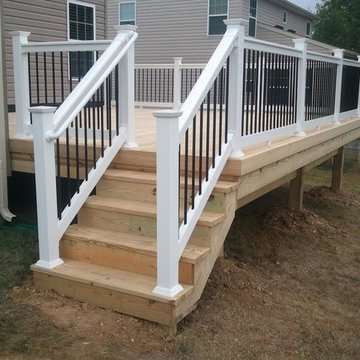
Immagine di una terrazza tradizionale di medie dimensioni e dietro casa con nessuna copertura

Deck and paving
Idee per una terrazza classica di medie dimensioni e dietro casa con nessuna copertura
Idee per una terrazza classica di medie dimensioni e dietro casa con nessuna copertura
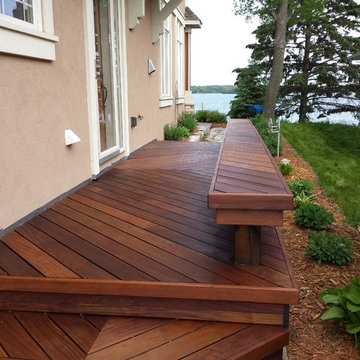
Foto di una grande terrazza chic dietro casa con nessuna copertura
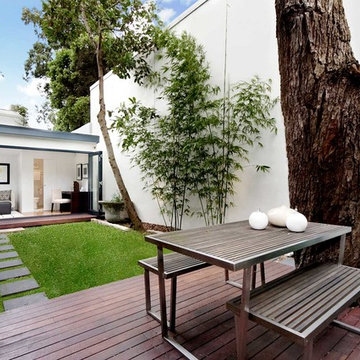
Immagine di una terrazza minimal di medie dimensioni e dietro casa con nessuna copertura
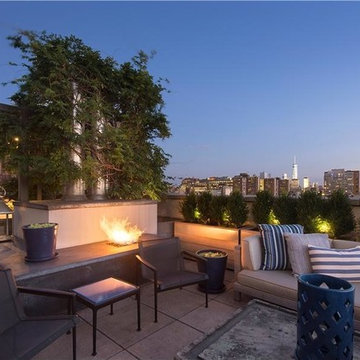
1,500 s/f private rooftop terrace designed with designated areas for cooking, dining and relaxing that include an outdoor shower, stainless steel hot tub and a wet bar with built-in Viking gas grill, ice maker & refrigerator. -- Gotham Photo Company & Tina Gallo, VHT
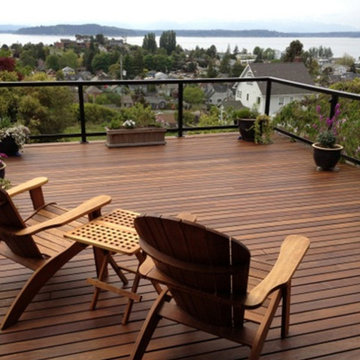
Foto di una terrazza chic di medie dimensioni e sul tetto con nessuna copertura e un giardino in vaso
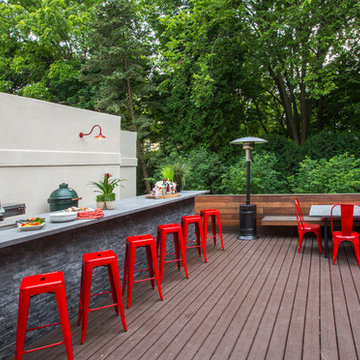
Photography by Linda Oyama Bryan
Foto di una piccola terrazza contemporanea dietro casa con nessuna copertura
Foto di una piccola terrazza contemporanea dietro casa con nessuna copertura
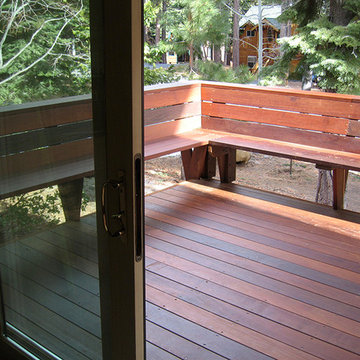
Esempio di una grande terrazza stile rurale dietro casa con nessuna copertura
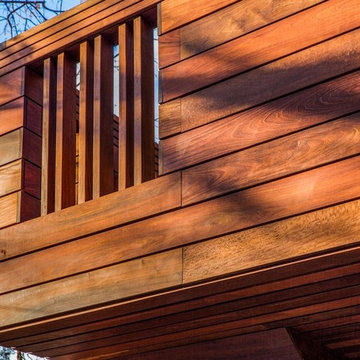
Photo: Lars Paronen
This upper deck was designed as part of a complete outdoor renovation for a space-challenged backyard in Toronto. Shown: corner detail of a window that visually connects the upper deck to the outdoor room below.
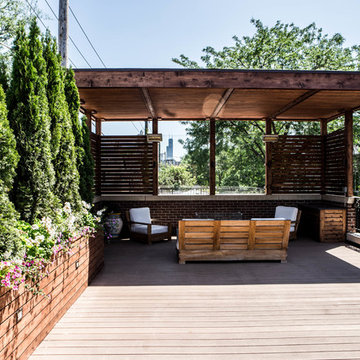
Foto di una terrazza design di medie dimensioni e sul tetto con una pergola
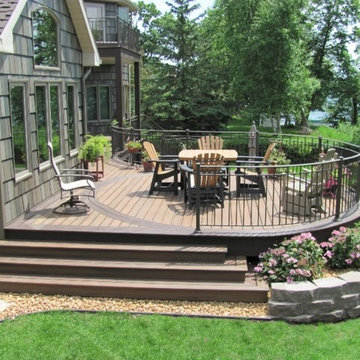
Beautiful multi-level curved composite deck. The various seating arrangements and the space allow the deck to be used for different purposes. Each area has a great view of the lake and overlooks the backyard. The deck also features two colors of Trex Transcend, which is a form of maintenance free composite decking.
Terrazze con nessuna copertura e una pergola - Foto e idee
8