Terrazze con nessuna copertura e parapetto in materiali misti - Foto e idee
Filtra anche per:
Budget
Ordina per:Popolari oggi
41 - 60 di 785 foto
1 di 3
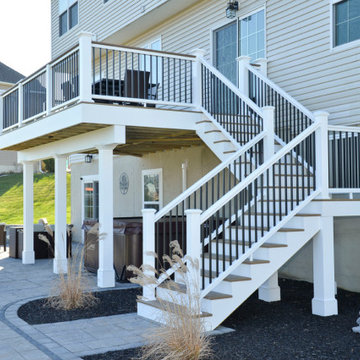
The goal for this custom two-story deck was to provide multiple spaces for hosting. The second story provides a great space for grilling and eating. The ground-level space has two separate seating areas - one covered and one surrounding a fire pit without covering.
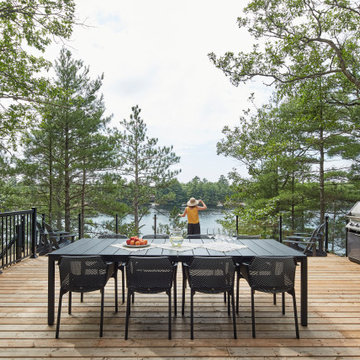
Foto di una grande terrazza rustica al primo piano con nessuna copertura e parapetto in materiali misti
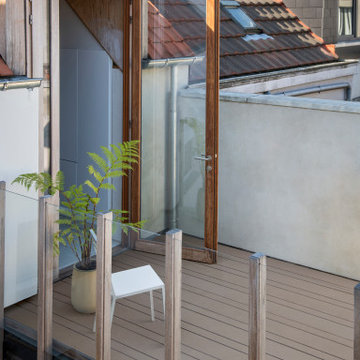
Anders als bei Balkonen handelt es sich bei Dachterrassen in der Regel nicht um vorspringende Bauten, was die Zulässigkeiten hinsichtlich des erfüllenden Brandschutzes für Gebäudeanschlüsse und Brandüberschläge im Sinne der Musterbauordnung (MBO) erst einmal vereinfacht.
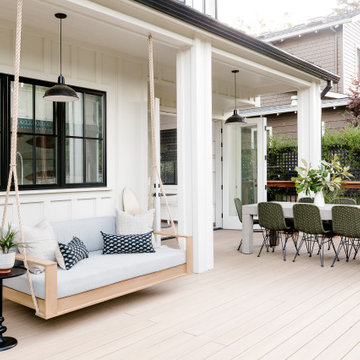
Ispirazione per una terrazza costiera a piano terra con nessuna copertura e parapetto in materiali misti
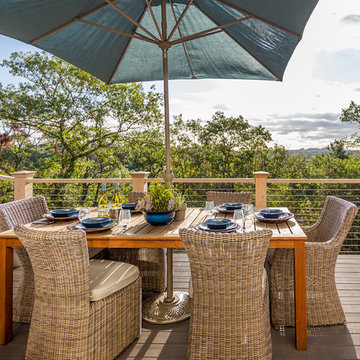
All your backyard events will be a hit around the dining table with great food, company, and a view like this!
•
Whole Home Renovation, 1927 Built Home
West Newton, MA
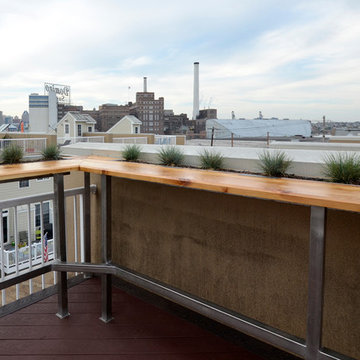
This compact rooftop deck features counter for high seating and a container garden that houses trees for shade and hardy plants.
Ispirazione per una piccola terrazza stile americano sul tetto con nessuna copertura, parapetto in materiali misti e un focolare
Ispirazione per una piccola terrazza stile americano sul tetto con nessuna copertura, parapetto in materiali misti e un focolare
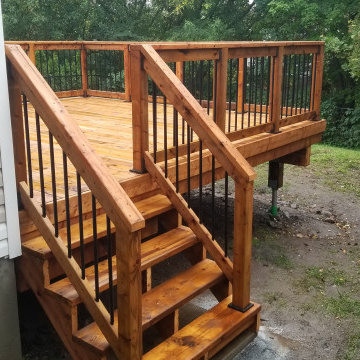
The rain held off long enough for us to complete our latest deck project!
A 14' x 14' pressure treated wood deck and railing with Deckorators black aluminum balusters! After the grading is complete, we will return to add the deck skirting which will clean it up nicely.
We would like to thank Ottawa's top supplier of cedar and pressure treated lumber Richmond BMR, for their outstanding service and high quality products only fit for a #mjolnirdeck!
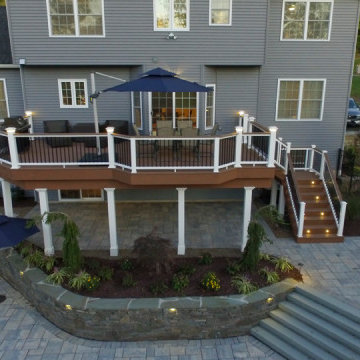
It started with a phone call inquiring about doing a basic deck remodel. When Chris Kehoe arrived on site to learn more about the home layout, budget, and timeline for the homeowners, it became clear that there was far more to the story.
The family was looking for more than just a deck replacement. They were looking to rebuild an outdoor living space that fit lifestyle. There was so much more than what you can input into a contact form that they were considering when reaching out to Orange County Deck Co. They were picturing their dream outdoor living space, which included:
- an inviting pool area
- stunning hardscape to separate spaces
- a secure, maintenance-free second level deck to improve home flow
- space under the deck that could double as hosting space with cover
- beautiful landscaping to enjoy while they sipped their glass of wine at sunset
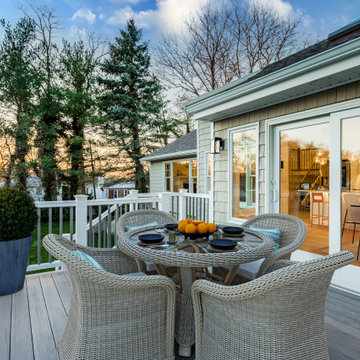
Fantastic Elevated Deck off the interior kitchen. Entertain anytime of year ! Composite railings with lighting in the lower rail to light your way out to the backyard! BBQ at its best !
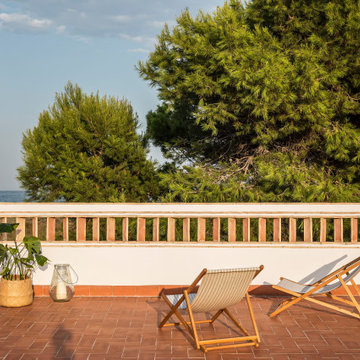
Ristrutturazione integrale di una casa tradizionale fronte al mare fra muri di confine. In questo progetto si sono volute mantenere le caratteristiche delle case mediterranea di questa zona: l'uso delle gelosie per filtrare la luce, cortili interni per creare privacy e favorire l'areazione e l'uso di finiture artigianali come i pavimenti in terracotta o le piastrelle fatte a mano.
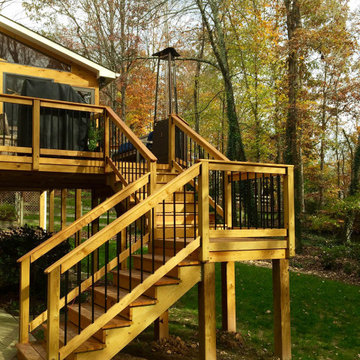
Wood deck railing with aluminum picket infill.
Ispirazione per un'ampia terrazza contemporanea dietro casa e al primo piano con nessuna copertura e parapetto in materiali misti
Ispirazione per un'ampia terrazza contemporanea dietro casa e al primo piano con nessuna copertura e parapetto in materiali misti
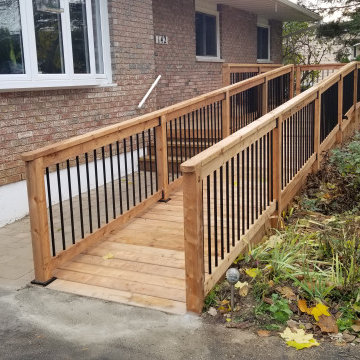
A front porch deck with stairs and ramp was in dire need of replacing for our latest customer. With the winter season around the corner, it was a safety concern to have this project completed quickly.
We used pressure treated wood to complete the framing, decking and railing. A cost effective material that requires some maintenance.
The railing incorporates stylish black aluminum balusters, post anchors and rail brackets to give a modern appearance.
There are a few items we would like to point out that may not be obvious to the average homeowner, but are small finishing touches that we feel set us apart from our competition...
✔️ A 1"x6" fence board was used to border the top of the skirting, hiding the screws used to fasten the skirt boards. The 1"x6" also hides the ugly butt ends of the decking.
✔️ Rounded corners were used at the end of the railings for ease of use. All railings were also sanded down.
✔️ Three structural screws at 8" in length were used to secure the 4"x4" posts that were side mounted to the deck and ramp. These screws are just as strong as a 3/8"x8" galvanized lag screw, but blend in better with the wood and can be counter sunk to make them even less visible.
✔️ A double mid span deck board design was used to eliminate deck boards butting against each other, and also creates a nice visual when moving from the ramp to the deck.
✔️ Cold patch asphalt was put down at the bottom of the ramp to create a seamless transition from the driveway to the ramp surface.
We could not feel more proud that these homeowners chose us to build them an attractive and safe deck with access, trusting that it would be completed on schedule!
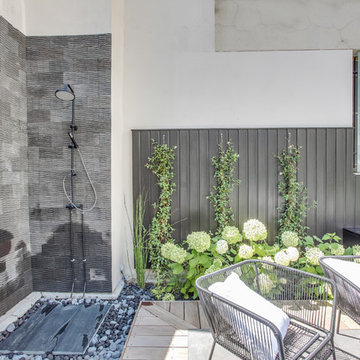
Conception / Réalisation Terrasses des Oliviers - Paysagiste Paris
Esempio di una terrazza moderna di medie dimensioni, sul tetto e sul tetto con nessuna copertura e parapetto in materiali misti
Esempio di una terrazza moderna di medie dimensioni, sul tetto e sul tetto con nessuna copertura e parapetto in materiali misti
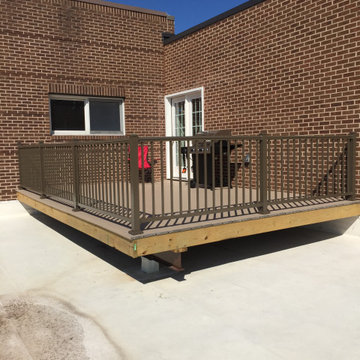
Ispirazione per una terrazza di medie dimensioni, sul tetto e sul tetto con nessuna copertura e parapetto in materiali misti
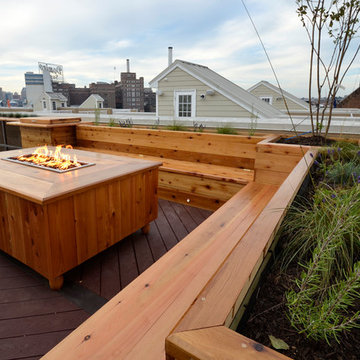
This compact rooftop deck features a gas firepit with lots of space for dinings, dry storage under all the benches and a built-in cooler. The container garden houses trees for shade and hardy plants.
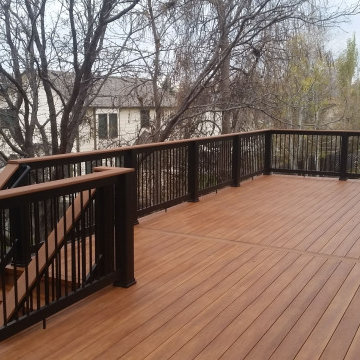
K&A Construction has completed hundreds of decks over the years. This is a sample of some of those projects in an easy to navigate project. K&A Construction takes pride in every deck, pergola, or outdoor feature that we design and construct. The core tenant of K&A Construction is to create an exceptional service and product for an affordable rate. To achieve this goal we commit ourselves to exceptional service, skilled crews, and beautiful products.
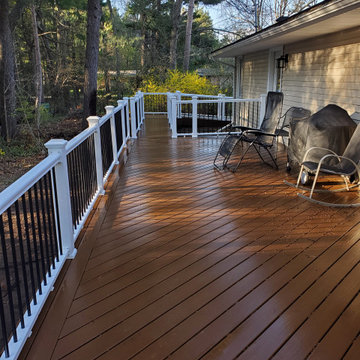
Esempio di una grande terrazza moderna nel cortile laterale e a piano terra con nessuna copertura e parapetto in materiali misti
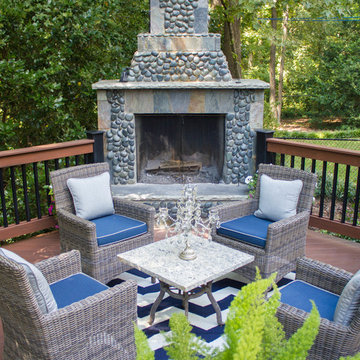
Heather Cooper Photography
Ispirazione per una terrazza chic dietro casa con un focolare, nessuna copertura e parapetto in materiali misti
Ispirazione per una terrazza chic dietro casa con un focolare, nessuna copertura e parapetto in materiali misti
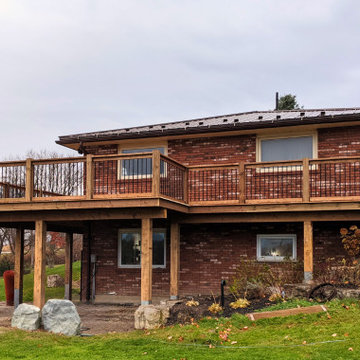
Discover elevated outdoor living with our latest project in King City, featuring a spacious 800 sq. ft second-story wooden walkout deck. Meticulously designed and crafted by our skilled team of experts, this elevated deck embodies quality and functionality, providing a stunning extension to the home with panoramic views and unparalleled craftsmanship. Elevate your lifestyle with our custom-built outdoor spaces, perfect for relaxation and hosting guests.
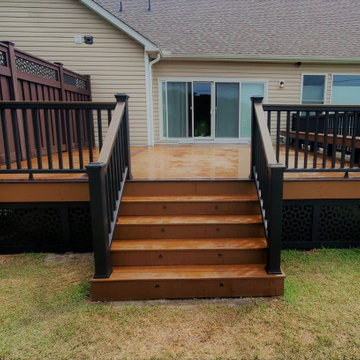
The Trex Deck was a new build from the footers up. Complete with pressure treated framing, Trex decking, Trex Railings, Trex Fencing and Trex Lattice. And no deck project is complete without lighting: lighted stairs and post caps.
Terrazze con nessuna copertura e parapetto in materiali misti - Foto e idee
3