Terrazze con nessuna copertura e parapetto in cavi - Foto e idee
Filtra anche per:
Budget
Ordina per:Popolari oggi
61 - 80 di 249 foto
1 di 3
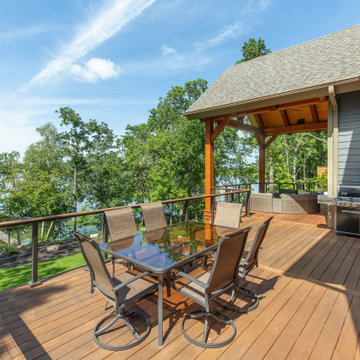
Immagine di una grande terrazza minimalista dietro casa e al primo piano con nessuna copertura e parapetto in cavi
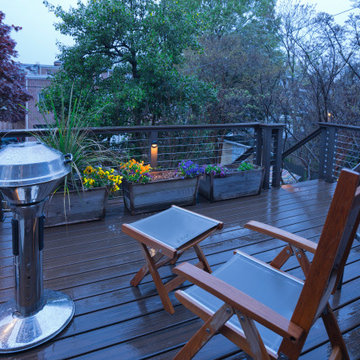
A two-bed, two-bath condo located in the Historic Capitol Hill neighborhood of Washington, DC was reimagined with the clean lined sensibilities and celebration of beautiful materials found in Mid-Century Modern designs. A soothing gray-green color palette sets the backdrop for cherry cabinetry and white oak floors. Specialty lighting, handmade tile, and a slate clad corner fireplace further elevate the space. A new Trex deck with cable railing system connects the home to the outdoors.
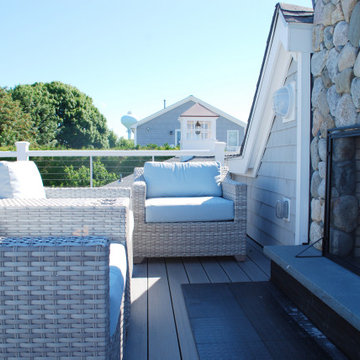
Idee per una terrazza stile marino di medie dimensioni, sul tetto e sul tetto con un caminetto, nessuna copertura e parapetto in cavi
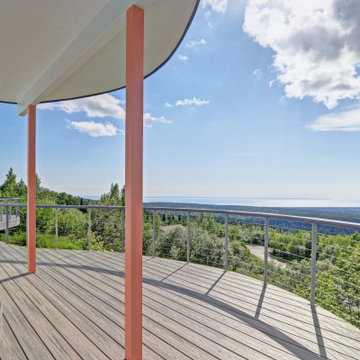
Cable handrail for large deck. Posts are aluminum and cable is stainless steel. Top cap is same as decking material
Immagine di una grande terrazza nel cortile laterale e a piano terra con nessuna copertura e parapetto in cavi
Immagine di una grande terrazza nel cortile laterale e a piano terra con nessuna copertura e parapetto in cavi
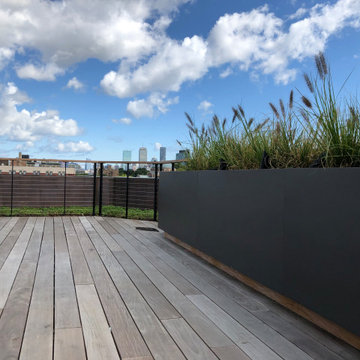
roof deck over penthouse
Foto di una grande terrazza minimal sul tetto e sul tetto con un giardino in vaso, nessuna copertura e parapetto in cavi
Foto di una grande terrazza minimal sul tetto e sul tetto con un giardino in vaso, nessuna copertura e parapetto in cavi
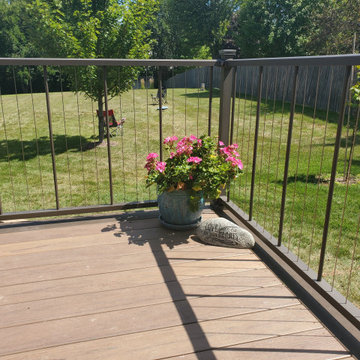
The original deck on this project was wood and seen it’s day, also had an awkward stair layout. We built the same size of deck as the original, but installed a larger beam under so we would only need (2) posts instead of 4. Also the original stair landing was sinking. Because of the ground, we decided to use the TechnoPost which is a metal pier system instead of the standard 6×6 wood into concrete which does have a lifetime warranty. Before we installed the decking, we installed the Trex Rain Escape system with a gutter system so therefore when it rains, it stays dry under the deck. The decking we choose was Timbertech’s PVC Capped Composite Decking in the Legacy Series – Pecan for the main decking color and Mocha for the double picture frame as well as the fascia and risers. Because of the great view of the backyard, the railing was Westbury’s Aluminum Railing in the VertiCable Series with the Bronze color. For the finish touches, we installed Westbury Post Cap Lights which turn on automatically when the sun goes down for however many hours the homeowners would like. This deck turned out great and the homeowners and their friends/neighbors will have many years to enjoy it!!
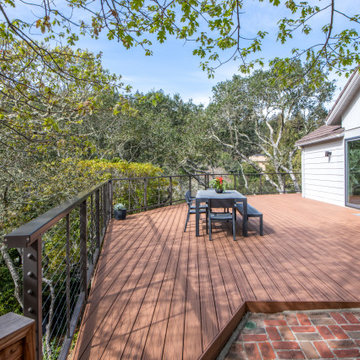
Large composite minimalist deck offers private outdoor living in nature.
Foto di un'ampia privacy sulla terrazza minimal dietro casa e a piano terra con nessuna copertura e parapetto in cavi
Foto di un'ampia privacy sulla terrazza minimal dietro casa e a piano terra con nessuna copertura e parapetto in cavi
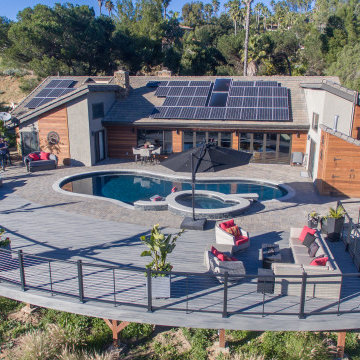
This is a Trex Transcend curved deck with an Atlantis Nova II cable railing with a paver patio around a newly remodeled and redesigned pool.
Foto di una grande terrazza minimal dietro casa con nessuna copertura e parapetto in cavi
Foto di una grande terrazza minimal dietro casa con nessuna copertura e parapetto in cavi
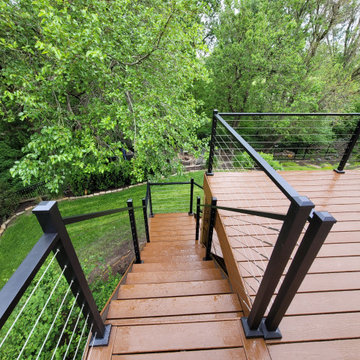
Trex composite decking in Saddle with aluminum cable railings.
Idee per una terrazza design di medie dimensioni, dietro casa e al primo piano con nessuna copertura e parapetto in cavi
Idee per una terrazza design di medie dimensioni, dietro casa e al primo piano con nessuna copertura e parapetto in cavi
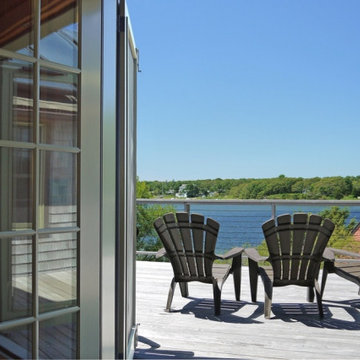
What a view from this second story deck overlooking the serene harbor at this custom home in Falmouth on Cape Cod. The Valle Group Builders.
Idee per una terrazza classica sul tetto e al primo piano con nessuna copertura e parapetto in cavi
Idee per una terrazza classica sul tetto e al primo piano con nessuna copertura e parapetto in cavi
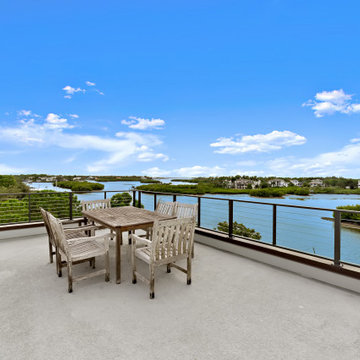
Foto di un'ampia terrazza design sul tetto con parapetto in cavi e nessuna copertura
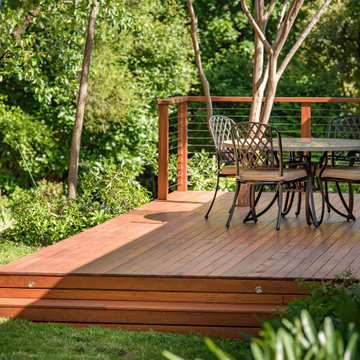
Esempio di una terrazza classica di medie dimensioni, dietro casa e a piano terra con nessuna copertura e parapetto in cavi
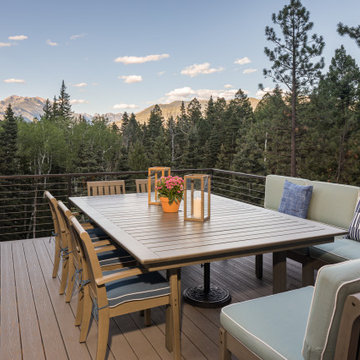
Immagine di una terrazza chic al primo piano con nessuna copertura e parapetto in cavi
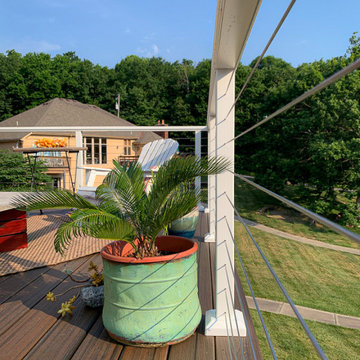
Trex "Spiced Rum" decking with ADI aluminum cable rail system installed at Lake Lotawana MO.
Foto di una grande terrazza chic dietro casa e al primo piano con nessuna copertura e parapetto in cavi
Foto di una grande terrazza chic dietro casa e al primo piano con nessuna copertura e parapetto in cavi
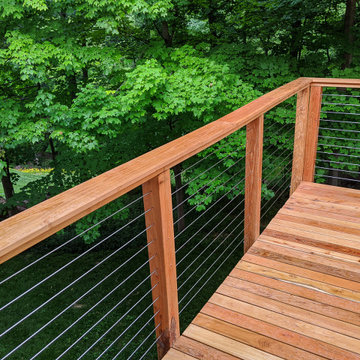
Feeney CableRail for wooden deck railing. Photo by our customer, Kenneth S., in Williamsburg, VA.
Foto di una terrazza dietro casa e al primo piano con nessuna copertura e parapetto in cavi
Foto di una terrazza dietro casa e al primo piano con nessuna copertura e parapetto in cavi
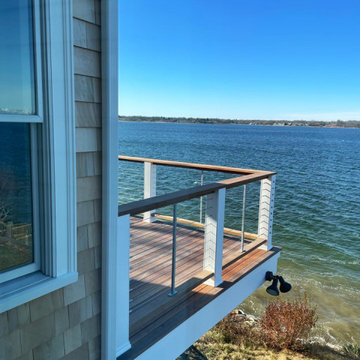
When the owner of this petite c. 1910 cottage in Riverside, RI first considered purchasing it, he fell for its charming front façade and the stunning rear water views. But it needed work. The weather-worn, water-facing back of the house was in dire need of attention. The first-floor kitchen/living/dining areas were cramped. There was no first-floor bathroom, and the second-floor bathroom was a fright. Most surprisingly, there was no rear-facing deck off the kitchen or living areas to allow for outdoor living along the Providence River.
In collaboration with the homeowner, KHS proposed a number of renovations and additions. The first priority was a new cantilevered rear deck off an expanded kitchen/dining area and reconstructed sunroom, which was brought up to the main floor level. The cantilever of the deck prevents the need for awkwardly tall supporting posts that could potentially be undermined by a future storm event or rising sea level.
To gain more first-floor living space, KHS also proposed capturing the corner of the wrapping front porch as interior kitchen space in order to create a more generous open kitchen/dining/living area, while having minimal impact on how the cottage appears from the curb. Underutilized space in the existing mudroom was also reconfigured to contain a modest full bath and laundry closet. Upstairs, a new full bath was created in an addition between existing bedrooms. It can be accessed from both the master bedroom and the stair hall. Additional closets were added, too.
New windows and doors, new heart pine flooring stained to resemble the patina of old pine flooring that remained upstairs, new tile and countertops, new cabinetry, new plumbing and lighting fixtures, as well as a new color palette complete the updated look. Upgraded insulation in areas exposed during the construction and augmented HVAC systems also greatly improved indoor comfort. Today, the cottage continues to charm while also accommodating modern amenities and features.
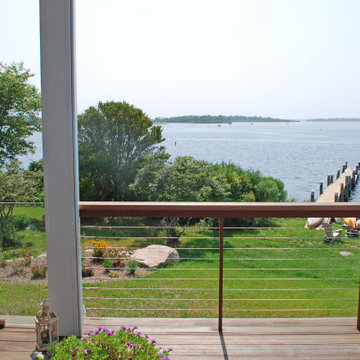
Ispirazione per una grande terrazza costiera dietro casa con nessuna copertura e parapetto in cavi
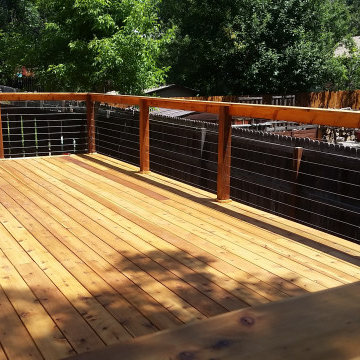
K&A Construction has completed hundreds of decks over the years. This is a sample of some of those projects in an easy to navigate project. K&A Construction takes pride in every deck, pergola, or outdoor feature that we design and construct. The core tenant of K&A Construction is to create an exceptional service and product for an affordable rate. To achieve this goal we commit ourselves to exceptional service, skilled crews, and beautiful products.
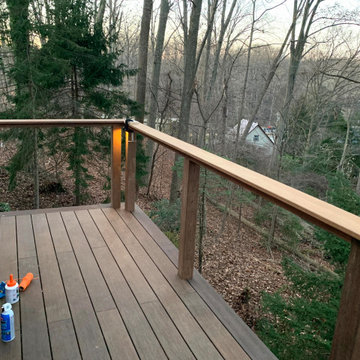
We completed this deck for another contractor. The homeowner wanted a better grade deck surface and was excited by our green MOSO Bamboo X-treme deck material. They also wanted a cable railing to keep an open view of the ravine below. This was a complex project which was very satisfying to do.
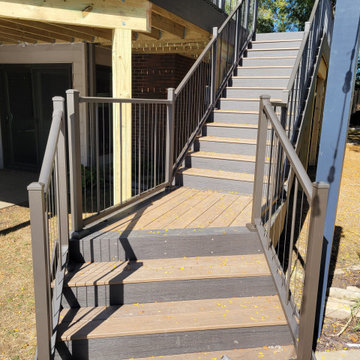
New Timbertech Composite Decking (Legacy - Pecan for main color & Espresso for the Accent), Westbury VertiCable Railing
Immagine di una grande terrazza dietro casa e al primo piano con nessuna copertura e parapetto in cavi
Immagine di una grande terrazza dietro casa e al primo piano con nessuna copertura e parapetto in cavi
Terrazze con nessuna copertura e parapetto in cavi - Foto e idee
4