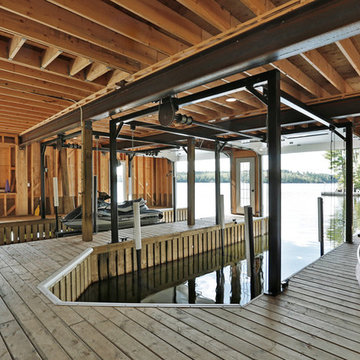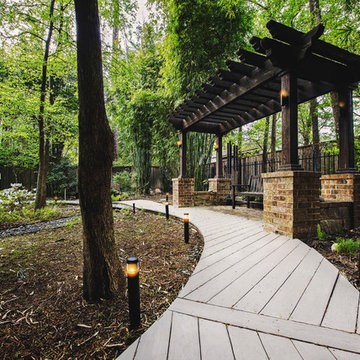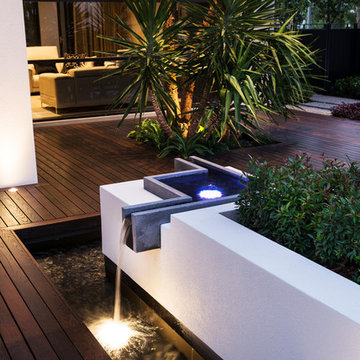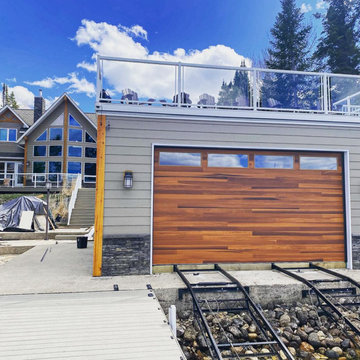Terrazze con fontane e un pontile - Foto e idee
Filtra anche per:
Budget
Ordina per:Popolari oggi
61 - 80 di 2.922 foto
1 di 3
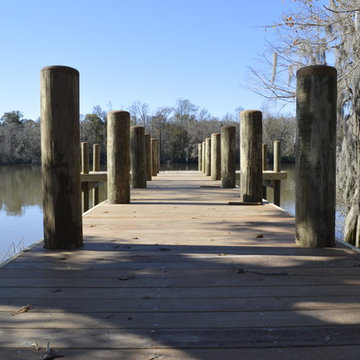
Esempio di una terrazza costiera di medie dimensioni e dietro casa con un pontile e nessuna copertura
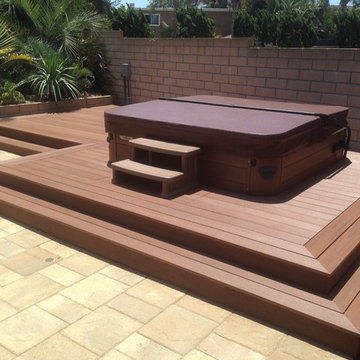
Ground level deck surrounding above ground hot tub. Full perimeter step. Picture frame border. Hidden fastening used for PVC decking. Access panel built in to deck for spa maintenance. Bench seating around fire pit.
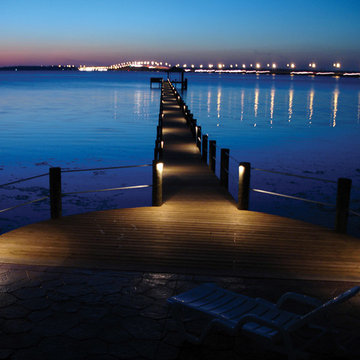
Jacksonville Low Voltage Deck and Patio Lights by NiteLites
Ispirazione per una grande terrazza tropicale dietro casa con un pontile e nessuna copertura
Ispirazione per una grande terrazza tropicale dietro casa con un pontile e nessuna copertura
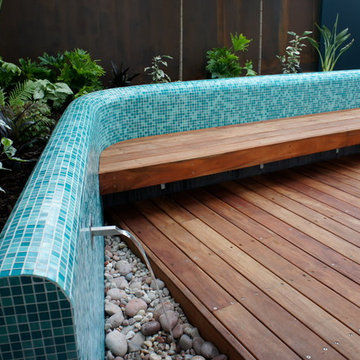
This tiny courtyard is 3.5m x 4.5 m and it forms the only outdoor entertaining area on a small site in Joondanna WA. The back of the seat is fully tiled with glass mosaics and this wraps around to form the back of the seat and to become the home for the water spout. The back walls are flat profile fibre cement painted with a corten steel effect paint work. This is to screen the ugly color bond fence behind. The deep turquoise panel is UV stable perspex which is lit from behind at night.
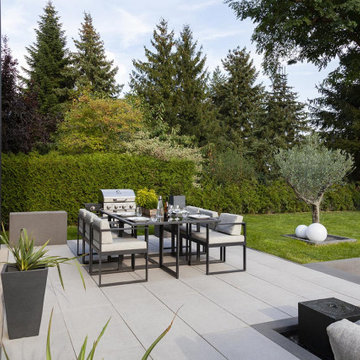
Abwechslungsreiche Gestaltung auf der Terrasse mit vielen Möglichkeiten - Eine Sitzecke, ein Quellsteinbrunnen und ein Essbereich mit Grill. Eine moderne, schlichte Gestaltung durch Grautöne und gerade Formsprache.
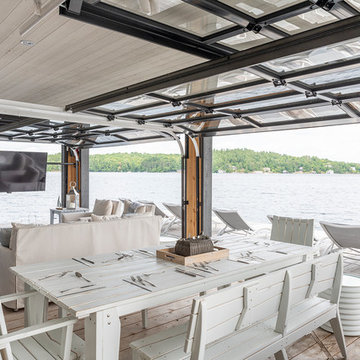
Eric Malinski
Ispirazione per una terrazza stile marinaro con un pontile e un tetto a sbalzo
Ispirazione per una terrazza stile marinaro con un pontile e un tetto a sbalzo
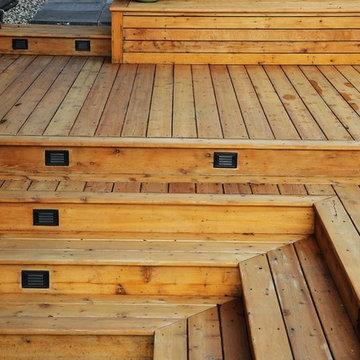
Ispirazione per una grande terrazza rustica dietro casa con fontane e nessuna copertura
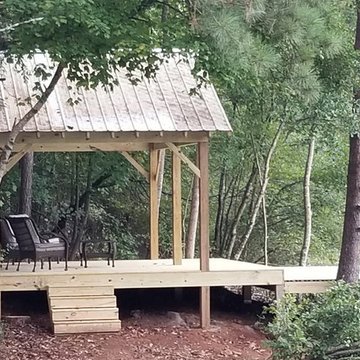
Outdoor covered pavilion with a metal roof and cantilevered deck.
Idee per una grande terrazza classica dietro casa con un pontile
Idee per una grande terrazza classica dietro casa con un pontile
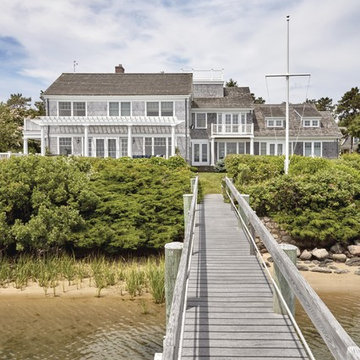
Blending graciously with this Cape Cod home’s architecture is an expansive and impressive Walpole custom attached pergola. It creates a spectacular outdoor room for relaxing and entertaining throughout the warmer months. Crafted in low maintenance AZEK, the custom pergola measures 35’ long by 11’ 10” high. The reinforced 5” deep by 14” high carrying beam sits atop four 9’ high by 10”dia. columns set into the homeowners’ blue stone patio. Joists are 1 1/2” by 7 1/4” and are attached to an 11/2” by 7 1/4” ledger board on the house. Walpole custom pergolas are limited only by your imagination. We will work from your sketches, architects drawings, or photographs. We also offer pergola kits in sizes from 10’ by 10’ to 14’ by 14’. For a free consultation, call Walpole at 800-343-6948 or complete our Design Consultation form.
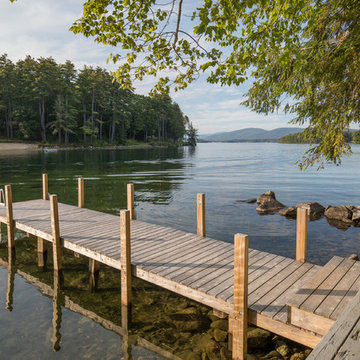
Ispirazione per una terrazza rustica con un pontile e nessuna copertura
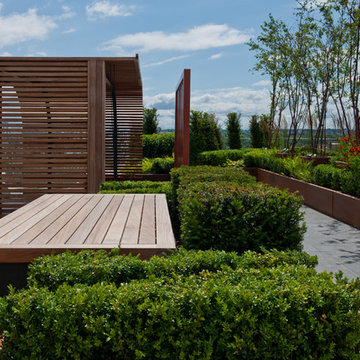
Chelsea Creek is the pinnacle of sophisticated living, these penthouse collection gardens, featuring stunning contemporary exteriors are London’s most elegant new dockside development, by St George Central London, they are due to be built in Autumn 2014
Following on from the success of her stunning contemporary Rooftop Garden at RHS Chelsea Flower Show 2012, Patricia Fox was commissioned by St George to design a series of rooftop gardens for their Penthouse Collection in London. Working alongside Tara Bernerd who has designed the interiors, and Broadway Malyon Architects, Patricia and her team have designed a series of London rooftop gardens, which although individually unique, have an underlying design thread, which runs throughout the whole series, providing a unified scheme across the development.
Inspiration was taken from both the architecture of the building, and from the interiors, and Aralia working as Landscape Architects developed a series of Mood Boards depicting materials, features, art and planting. This groundbreaking series of London rooftop gardens embraces the very latest in garden design, encompassing quality natural materials such as corten steel, granite and shot blasted glass, whilst introducing contemporary state of the art outdoor kitchens, outdoor fireplaces, water features and green walls. Garden Art also has a key focus within these London gardens, with the introduction of specially commissioned pieces for stone sculptures and unique glass art. The linear hard landscape design, with fluid rivers of under lit glass, relate beautifully to the linearity of the canals below.
The design for the soft landscaping schemes were challenging – the gardens needed to be relatively low maintenance, they needed to stand up to the harsh environment of a London rooftop location, whilst also still providing seasonality and all year interest. The planting scheme is linear, and highly contemporary in nature, evergreen planting provides all year structure and form, with warm rusts and burnt orange flower head’s providing a splash of seasonal colour, complementary to the features throughout.
Finally, an exquisite lighting scheme has been designed by Lighting IQ to define and enhance the rooftop spaces, and to provide beautiful night time lighting which provides the perfect ambiance for entertaining and relaxing in.
Aralia worked as Landscape Architects working within a multi-disciplinary consultant team which included Architects, Structural Engineers, Cost Consultants and a range of sub-contractors.
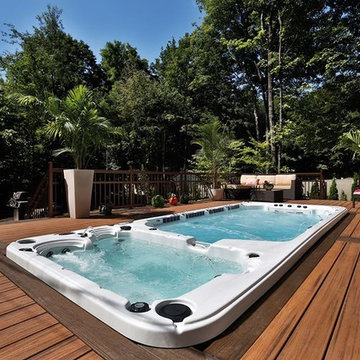
Foto di una terrazza minimalista di medie dimensioni e dietro casa con fontane e nessuna copertura
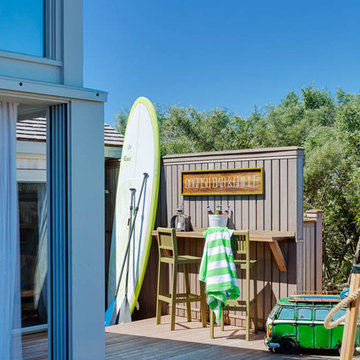
This quaint beach cottage is nestled on the coastal shores of Martha's Vineyard.
Esempio di una terrazza stile marino di medie dimensioni e dietro casa con un pontile e nessuna copertura
Esempio di una terrazza stile marino di medie dimensioni e dietro casa con un pontile e nessuna copertura
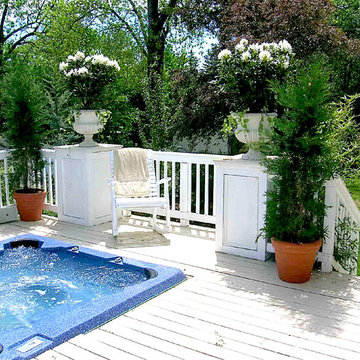
West Orange, NJ: Deck off of living room with sunken hot tub with concealed outdoor storage cabinets.
Esempio di una terrazza tradizionale di medie dimensioni e dietro casa con fontane
Esempio di una terrazza tradizionale di medie dimensioni e dietro casa con fontane
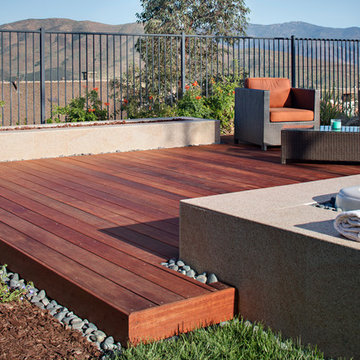
zack Benson photography
Idee per una terrazza minimal di medie dimensioni e dietro casa con fontane
Idee per una terrazza minimal di medie dimensioni e dietro casa con fontane
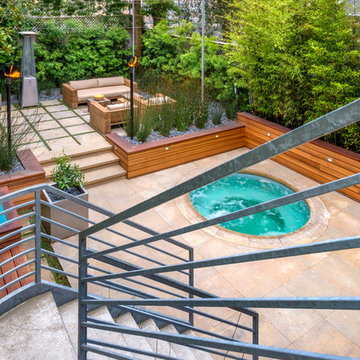
http://bartedson.photoshelter.com/portfolio
Foto di una terrazza minimalista di medie dimensioni e dietro casa con fontane
Foto di una terrazza minimalista di medie dimensioni e dietro casa con fontane
Terrazze con fontane e un pontile - Foto e idee
4
