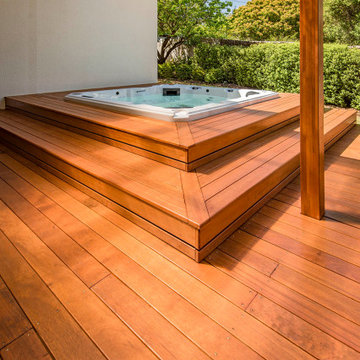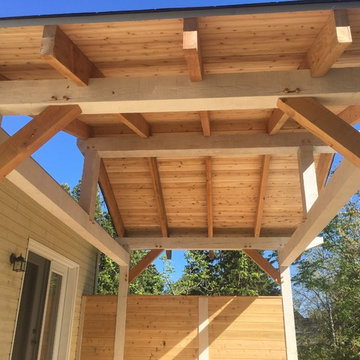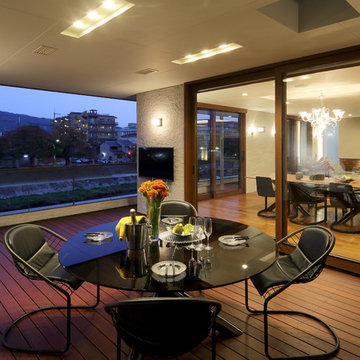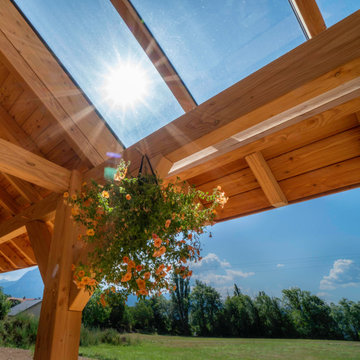Terrazze color legno - Foto e idee
Filtra anche per:
Budget
Ordina per:Popolari oggi
141 - 160 di 291 foto
1 di 3
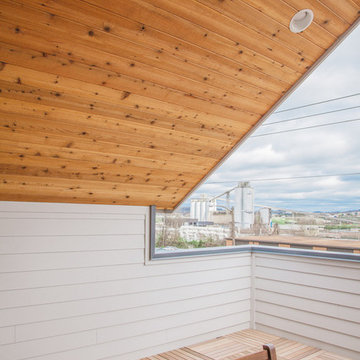
Entire home and all interior projects completed by Mitchell Construction.
Immagine di una terrazza design sul tetto con un tetto a sbalzo
Immagine di una terrazza design sul tetto con un tetto a sbalzo
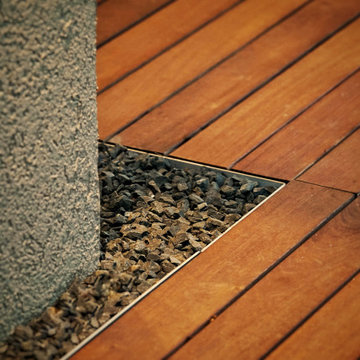
Detail of the ipe wood deck panels meeting the stainless "edging", black gravel, and stucco wall. Being a remodel, we had to make accommodations for maintenance, so the ipe wood panels were built as removable panels.
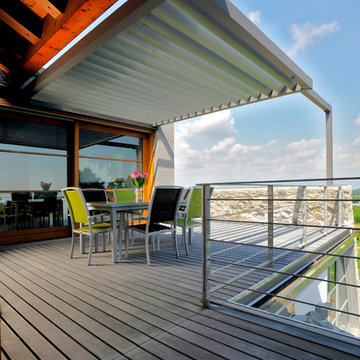
Foto di una grande terrazza minimal sul tetto e sul tetto con una pergola
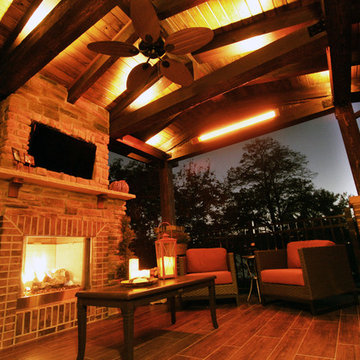
Lindsey Denny
Immagine di una grande terrazza rustica dietro casa con un focolare e un tetto a sbalzo
Immagine di una grande terrazza rustica dietro casa con un focolare e un tetto a sbalzo
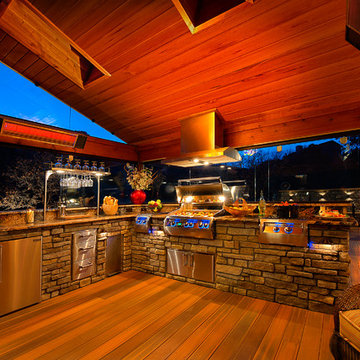
Outdoor Kitchen
Esempio di una grande terrazza chic dietro casa con un tetto a sbalzo
Esempio di una grande terrazza chic dietro casa con un tetto a sbalzo
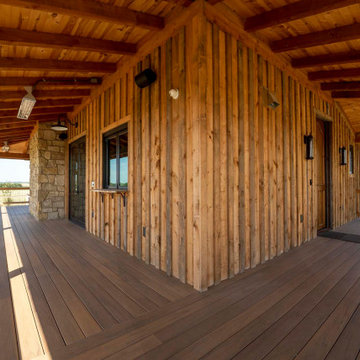
Post and beam home with wraparound porch for outdoor entertaining
Immagine di una grande terrazza stile rurale dietro casa con un tetto a sbalzo e parapetto in materiali misti
Immagine di una grande terrazza stile rurale dietro casa con un tetto a sbalzo e parapetto in materiali misti
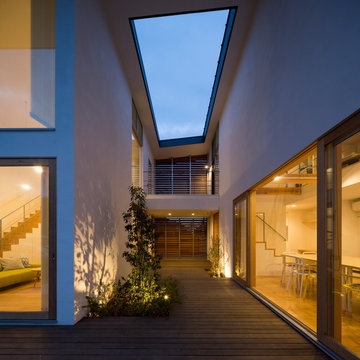
45g Photography
Idee per una terrazza etnica di medie dimensioni e in cortile con un tetto a sbalzo e con illuminazione
Idee per una terrazza etnica di medie dimensioni e in cortile con un tetto a sbalzo e con illuminazione
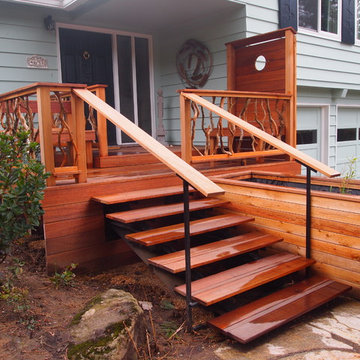
Ispirazione per una terrazza etnica di medie dimensioni con un tetto a sbalzo
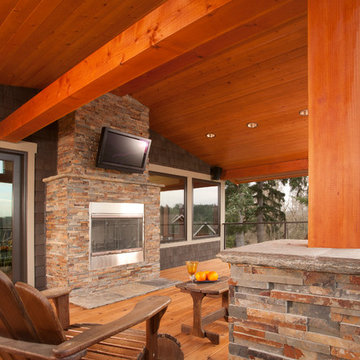
Ispirazione per una terrazza contemporanea di medie dimensioni e dietro casa con un focolare e un tetto a sbalzo
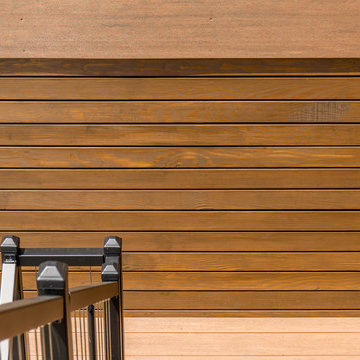
To cover the exposed joists and posts around the balcony of this outdoor project stained Douglas Fir was used for the siding and soffits.
Built by Castle Crafters, LLC.
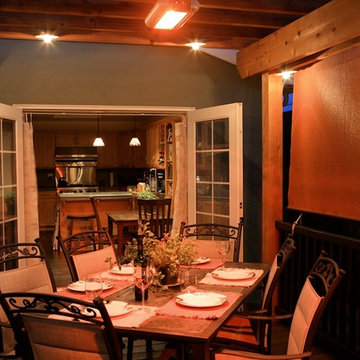
Beautiful deck & trellis project that connects to the kitchen and dining room for an amazing indoor - outdoor connection.
Esempio di una terrazza minimal di medie dimensioni e dietro casa con un tetto a sbalzo
Esempio di una terrazza minimal di medie dimensioni e dietro casa con un tetto a sbalzo
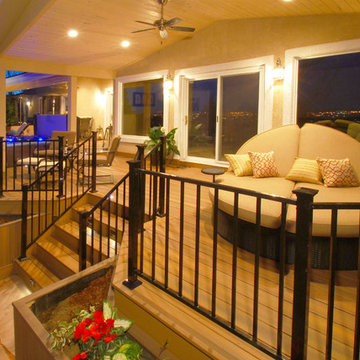
Lighting can really make a space go from eh to WOW!
Immagine di un'ampia terrazza design con un tetto a sbalzo
Immagine di un'ampia terrazza design con un tetto a sbalzo
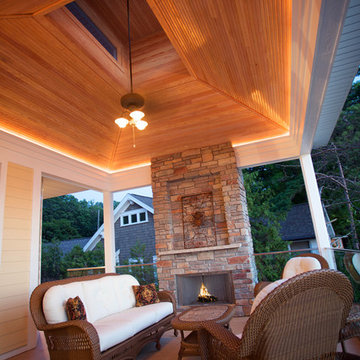
Foto di una terrazza minimal di medie dimensioni e dietro casa con un tetto a sbalzo
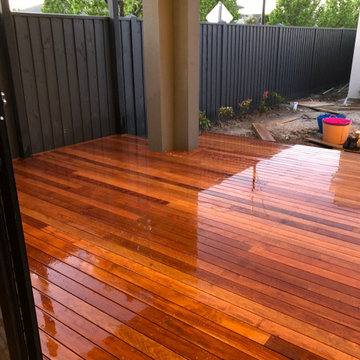
Freshly laid Merbau decking and painted fence.
Proudly built by Design Draft Construct
Ispirazione per una terrazza minimal di medie dimensioni e dietro casa con un tetto a sbalzo
Ispirazione per una terrazza minimal di medie dimensioni e dietro casa con un tetto a sbalzo
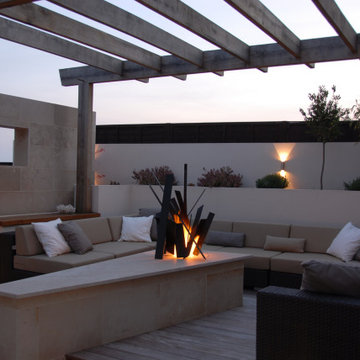
Outdoor seating area and central fire place with rustic timber pergola above. Solid limestone island with limestone tiles on windbreak.
Idee per una piccola terrazza design sul tetto con un caminetto e una pergola
Idee per una piccola terrazza design sul tetto con un caminetto e una pergola
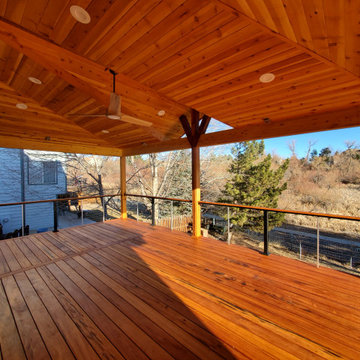
The needs for this project included an expansive outdoor space that provides an unobstructed view of the open space behind the home while also being able to enjoy the sunny Colorado weather. Through an in depth design process the decision to use Tigerwood, a hardwood decking, was established. Tigerwood provides a long lasting decking option that looks beautiful and absorbs wear and tear much better than its softwood and composite counterparts.
For the roof it was decided that a timber frame design with cedar tongue and groove would be the best duo for form, function, and aesthetics. This allowed for multiple lights, outlets, and a ceiling fan to be integrated into the design.
Terrazze color legno - Foto e idee
8
