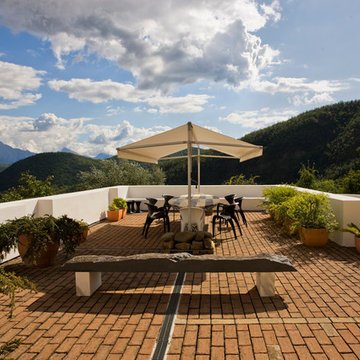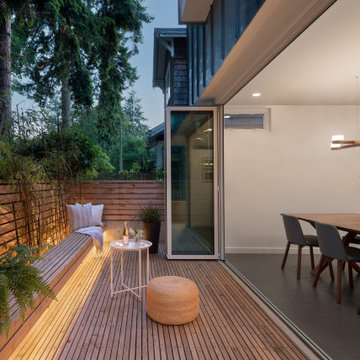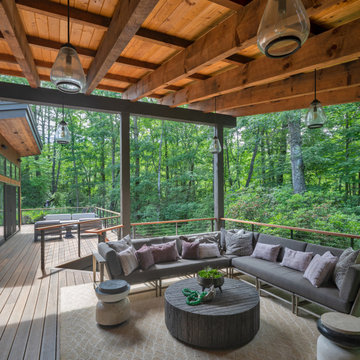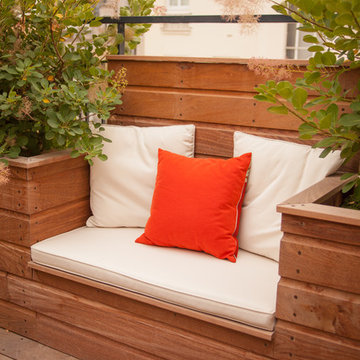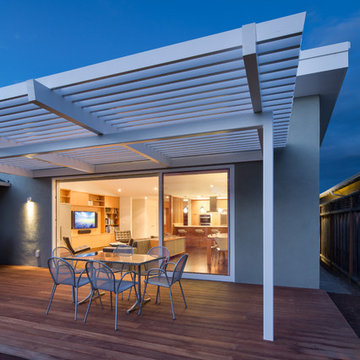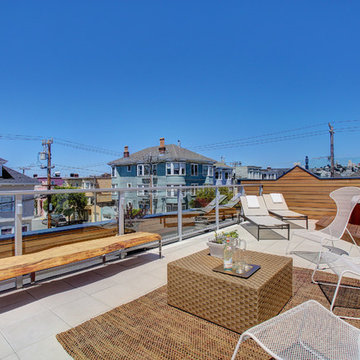Terrazze color legno - Foto e idee
Filtra anche per:
Budget
Ordina per:Popolari oggi
1 - 20 di 1.811 foto
1 di 2
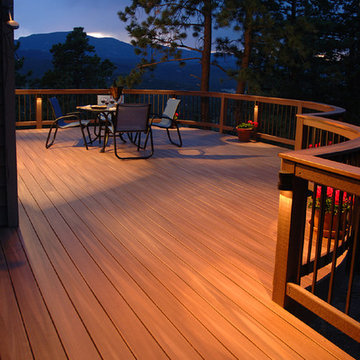
With a view like this, who wants to be indoors? This homeowner created an outdoor space perfect for relaxing or entertaining, including drink-friendly flat top railing, and a low-maintenance composite deck from Fiberon. Built-in deck lighting provides ambiance, and extends the fun into the evening.
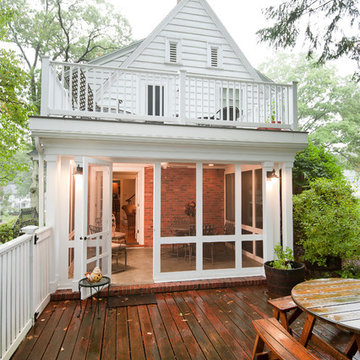
In this addition design you get the best of both worlds. Both in and outdoor spaces while taking in fabulous views.
John Gauvin-Studio One, Manchester, NH
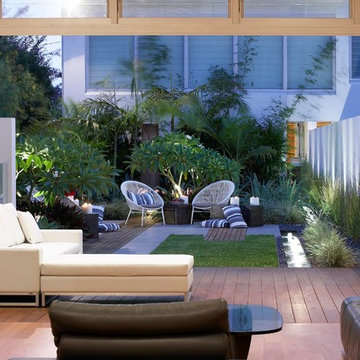
Rolling Stone Landscapes
Ispirazione per una terrazza contemporanea dietro casa
Ispirazione per una terrazza contemporanea dietro casa

Moving through the kitchenette to the back seating area of the rooftop, a classic lodge-style hot tub is a pleasant surprise. Enclosed around the back three sides, the patio gains some privacy thanks to faux hedge fencing.
Photo: Adrienne DeRosa Photography © 2014 Houzz
Design: Cortney and Robert Novogratz
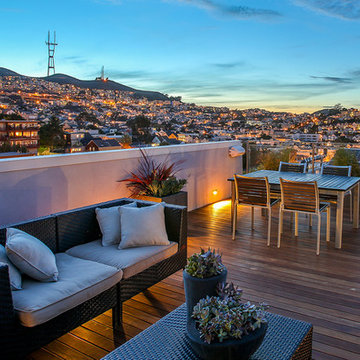
Photo Copyright: Thien Do
Ispirazione per una terrazza contemporanea sul tetto e sul tetto con nessuna copertura
Ispirazione per una terrazza contemporanea sul tetto e sul tetto con nessuna copertura

Brett Bulthuis
AZEK Vintage Collection® English Walnut deck.
Chicago, Illinois
Idee per una terrazza design di medie dimensioni, sul tetto e sul tetto con un focolare e un parasole
Idee per una terrazza design di medie dimensioni, sul tetto e sul tetto con un focolare e un parasole
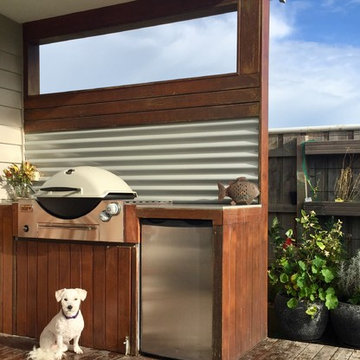
Stephanie Campbell
Immagine di una terrazza stile marinaro di medie dimensioni e dietro casa con un tetto a sbalzo
Immagine di una terrazza stile marinaro di medie dimensioni e dietro casa con un tetto a sbalzo
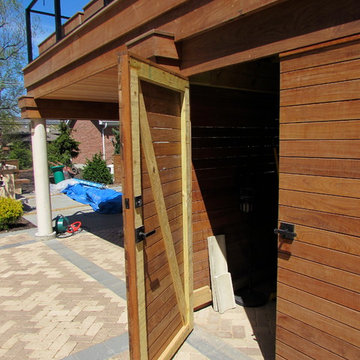
Secure storage
Ispirazione per una grande terrazza contemporanea dietro casa con un tetto a sbalzo
Ispirazione per una grande terrazza contemporanea dietro casa con un tetto a sbalzo
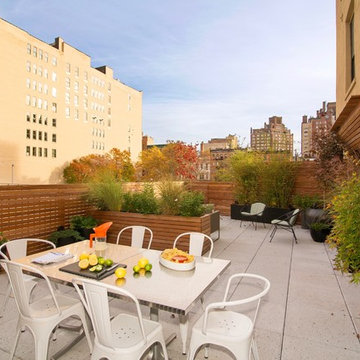
This West Village rooftop garden features a custom ipe horizontal fence and planter, concrete pavers, and outdoor dining and sectional seating. It also includes black fiberglass planters filled with Japanese maples, bamboo, maiden grasses, hydrangeas, and knockout roses. This project was designed by Amber Freda in collaboration with Michael Wood Interiors. See more of our projects at www.amberfreda.com.
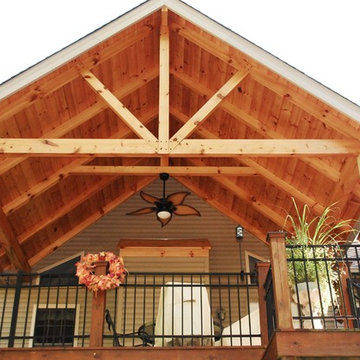
Our customer had a large, uncovered deck, almost the length of the home. They wanted to add a partial covering to have some shade and protection from the elements. While the house has vinyl siding, they opted to go for the upgraded timber frame roof. The ceiling of the deck cover is tongue and groove pine. The timbers are pine as well. This rustic cover made a wonderful addition to their home, complimenting the existing character of the deck.

A free-standing roof structure provides a shaded lounging area. This pavilion garnered a first-place award in the 2015 NADRA (North American Deck and Railing Association) National Deck Competition. It has a meranti ceiling with a louvered cupola and paddle fan to keep cool. (Photo by Frank Gensheimer.)
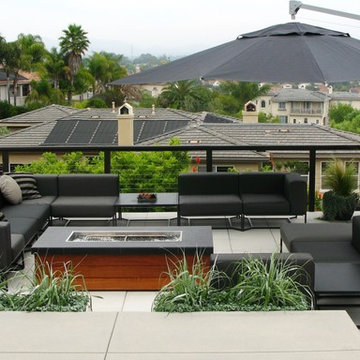
Gloster furniture, Caravita umbrella
Idee per una terrazza design sul tetto e sul tetto con un focolare
Idee per una terrazza design sul tetto e sul tetto con un focolare
Terrazze color legno - Foto e idee
1
