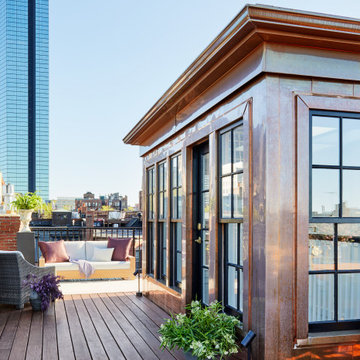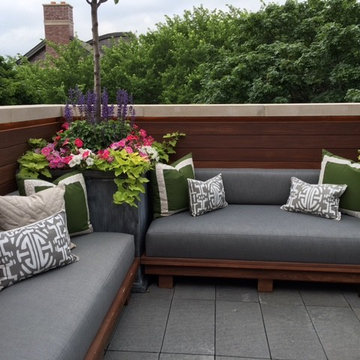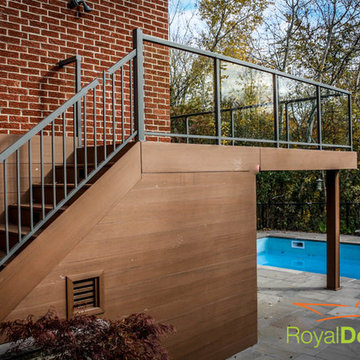Terrazze classiche sul tetto - Foto e idee
Filtra anche per:
Budget
Ordina per:Popolari oggi
101 - 120 di 1.512 foto
1 di 3
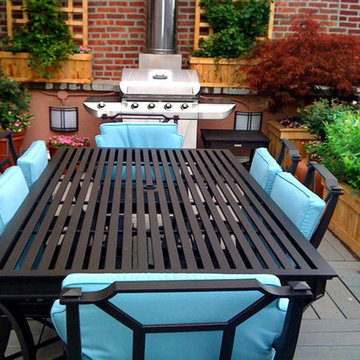
These East Village terraces were inspired by the lush, romantic feel of the Mediterranean. We used a combination of wood and terra cotta planters filled with an abundant mix flowering vines, annuals, perennials, and trees. To help soften a large brick wall on one side, we used wood planters with built-in trellises to grow flowering vines such as climbing hydrangeas, clematis, and mandevilla. Read more about this garden on my blog, www.amberfreda.com.
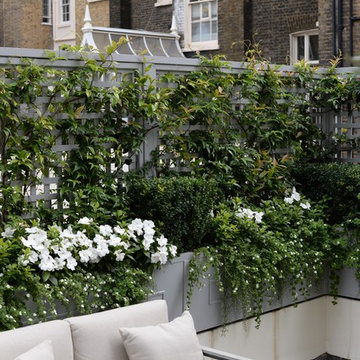
The Garden Trellis Co.
Esempio di una piccola terrazza tradizionale sul tetto con un giardino in vaso e nessuna copertura
Esempio di una piccola terrazza tradizionale sul tetto con un giardino in vaso e nessuna copertura
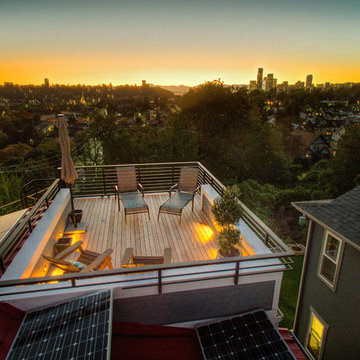
Situated on the west slope of Mt. Baker Ridge, this remodel takes a contemporary view on traditional elements to maximize space, lightness and spectacular views of downtown Seattle and Puget Sound. We were approached by Vertical Construction Group to help a client bring their 1906 craftsman into the 21st century. The original home had many redeeming qualities that were unfortunately compromised by an early 2000’s renovation. This left the new homeowners with awkward and unusable spaces. After studying numerous space plans and roofline modifications, we were able to create quality interior and exterior spaces that reflected our client’s needs and design sensibilities. The resulting master suite, living space, roof deck(s) and re-invented kitchen are great examples of a successful collaboration between homeowner and design and build teams.
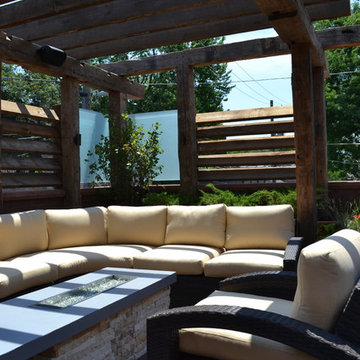
Tropical Hardwood Decking, Reclaimed Timber Pergola, Glass Panels, Louvered Slat Screening, Custom Firepit, Sectional and Lounge Chair, Lighting, Built-in Planters, Plants - Designed by Adam Miller

deck and patio design
Esempio di una grande terrazza tradizionale sul tetto e sul tetto con una pergola
Esempio di una grande terrazza tradizionale sul tetto e sul tetto con una pergola

Genevieve de Manio Photography
Foto di un'ampia terrazza chic sul tetto e sul tetto con nessuna copertura
Foto di un'ampia terrazza chic sul tetto e sul tetto con nessuna copertura

Shaded nook perfect for a beach read. Photography: Van Inwegen Digital Arts.
Idee per una terrazza chic sul tetto e sul tetto con un giardino in vaso e una pergola
Idee per una terrazza chic sul tetto e sul tetto con un giardino in vaso e una pergola
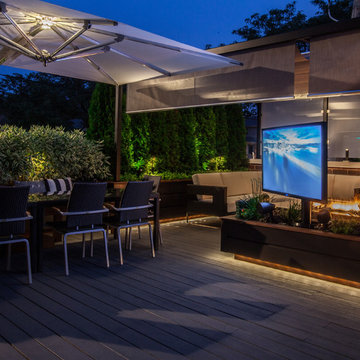
This garage rooftop project is located in Red Hot Chicago's Lincoln Square area. A 360 degree rotating tv, Lush Softscape strategically placed. This project sports one of our 10' fire-tables with offset 6' linear burner. 20 outdoor speakers with separate amp driven subwoofer. These fireproof retractable Deep Gray shades pillow from the pergolas roof. Alley side Privacy panels are frosted giving you the privacy but still allow filtered light to come in. Massive cantilever Tuuci umbrella mast coming out of the bench.
A full kitchen and 12 seater dining area are just a few things on this bucket list!
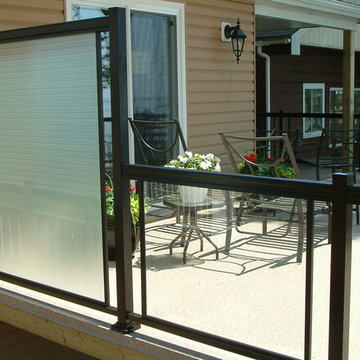
Immagine di una terrazza classica di medie dimensioni e sul tetto con nessuna copertura
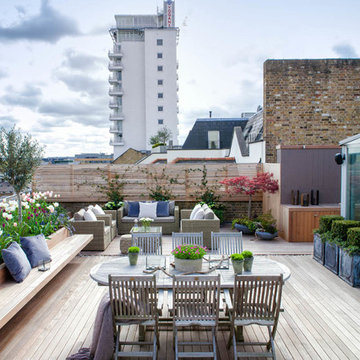
Photography by John Bloom
Immagine di una terrazza tradizionale sul tetto e sul tetto con nessuna copertura
Immagine di una terrazza tradizionale sul tetto e sul tetto con nessuna copertura

This unique city-home is designed with a center entry, flanked by formal living and dining rooms on either side. An expansive gourmet kitchen / great room spans the rear of the main floor, opening onto a terraced outdoor space comprised of more than 700SF.
The home also boasts an open, four-story staircase flooded with natural, southern light, as well as a lower level family room, four bedrooms (including two en-suite) on the second floor, and an additional two bedrooms and study on the third floor. A spacious, 500SF roof deck is accessible from the top of the staircase, providing additional outdoor space for play and entertainment.
Due to the location and shape of the site, there is a 2-car, heated garage under the house, providing direct entry from the garage into the lower level mudroom. Two additional off-street parking spots are also provided in the covered driveway leading to the garage.
Designed with family living in mind, the home has also been designed for entertaining and to embrace life's creature comforts. Pre-wired with HD Video, Audio and comprehensive low-voltage services, the home is able to accommodate and distribute any low voltage services requested by the homeowner.
This home was pre-sold during construction.
Steve Hall, Hedrich Blessing
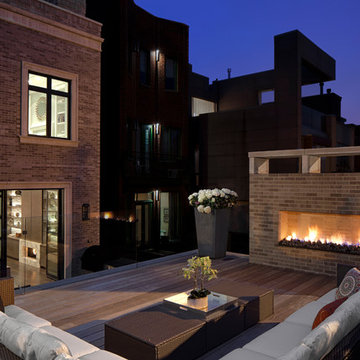
The garage roof deck has a modern design gas fireplace and clear glass railings overlooking the rear terrace
and Kitchen / Great Room.
Photography by Herbie Roopai
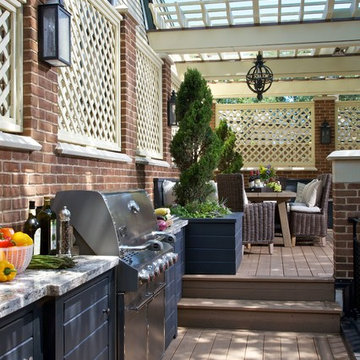
A variety of customized outdoor spaces...from back yards to roof decks four-stories above ground.
Nathan Kirkman
Ispirazione per una grande terrazza classica sul tetto con una pergola
Ispirazione per una grande terrazza classica sul tetto con una pergola
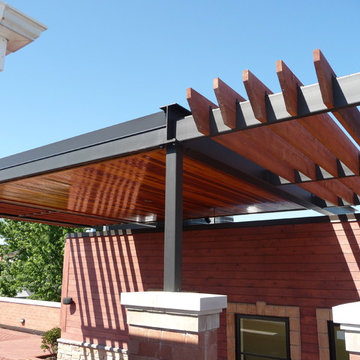
These are projects we have completed into the Chicago Area
Immagine di una piccola terrazza tradizionale sul tetto con un focolare e un tetto a sbalzo
Immagine di una piccola terrazza tradizionale sul tetto con un focolare e un tetto a sbalzo
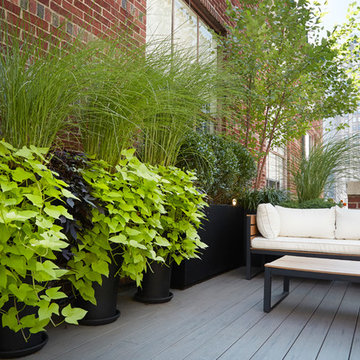
Lori Cannava
Immagine di una piccola terrazza classica sul tetto con un giardino in vaso e un parasole
Immagine di una piccola terrazza classica sul tetto con un giardino in vaso e un parasole
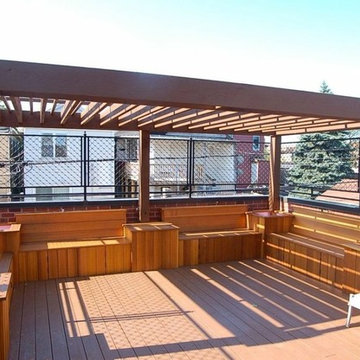
When we built this deck in Wicker Park, the owners wanted to revamp their existing deck and add some custom touches. We added a modern pergola made out of clear cedar, which means it didn’t have any visible knots, coated with a solid stain to add contrast to the rest of the deck. We also added planters to make the space come to life with soothing greenery.
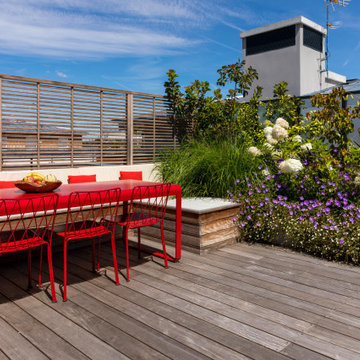
Ispirazione per una privacy sulla terrazza tradizionale di medie dimensioni e sul tetto
Terrazze classiche sul tetto - Foto e idee
6
