Terrazze classiche con parapetto in metallo - Foto e idee
Filtra anche per:
Budget
Ordina per:Popolari oggi
61 - 80 di 627 foto
1 di 3

Careful planning brought together all the elements of an enjoyable outdoor living space: plenty of room for comfortable seating, a new roof overhang with built-in heaters for chilly nights, and plenty of access to the season’s greenery.
Photo by Meghan Montgomery.
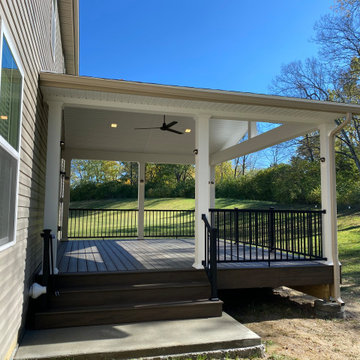
Idee per una grande terrazza tradizionale dietro casa e a piano terra con un tetto a sbalzo e parapetto in metallo
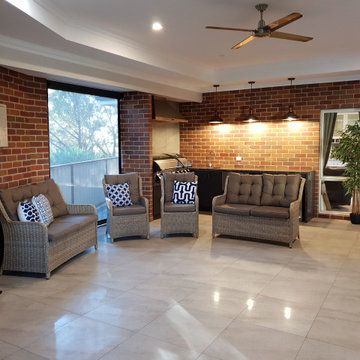
Idee per una grande terrazza chic dietro casa e al primo piano con un tetto a sbalzo e parapetto in metallo
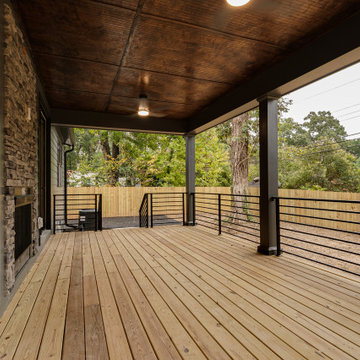
Large outdoor entertaining space with outdoor fireplace.
Ispirazione per una terrazza classica con un caminetto, un tetto a sbalzo e parapetto in metallo
Ispirazione per una terrazza classica con un caminetto, un tetto a sbalzo e parapetto in metallo
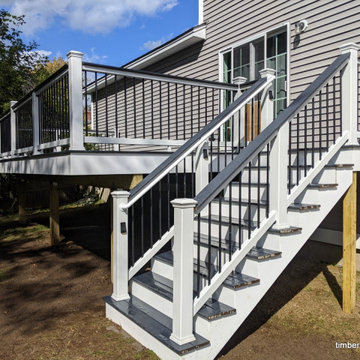
A new deck with some sleek but traditional components. The layout of this one is perfect and was ultra-efficient on materials and is super strong underfoot. The lighting really adds a lot at night.
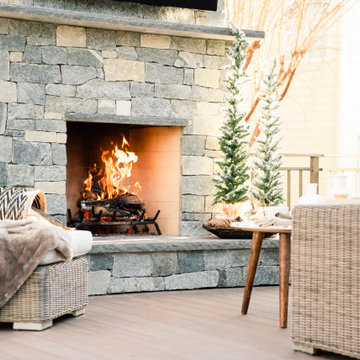
Esempio di una grande terrazza classica dietro casa con un caminetto, nessuna copertura e parapetto in metallo
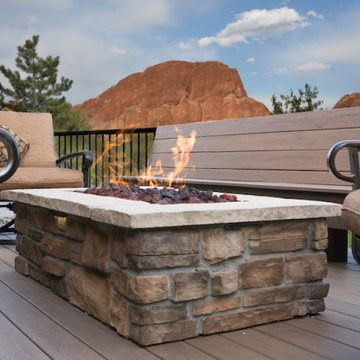
Fire pit on deck.
Idee per una grande terrazza chic dietro casa e al primo piano con un focolare e parapetto in metallo
Idee per una grande terrazza chic dietro casa e al primo piano con un focolare e parapetto in metallo
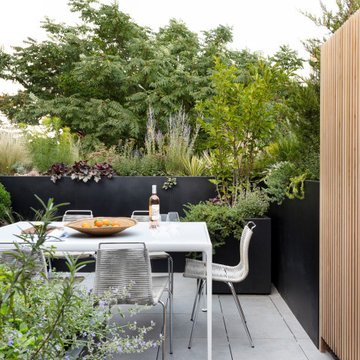
Notable decor elements include: 1966 Collection dining table from DWR, PK1 dining chairs from Carl Hanson and Son
Ispirazione per una grande terrazza classica sul tetto e sul tetto con un giardino in vaso e parapetto in metallo
Ispirazione per una grande terrazza classica sul tetto e sul tetto con un giardino in vaso e parapetto in metallo
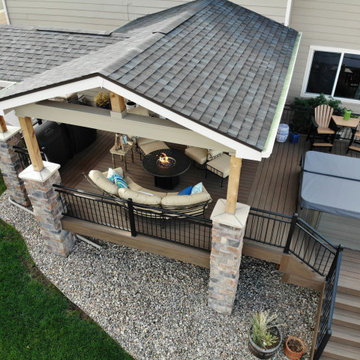
Walk out covered deck with plenty of space and a separate hot tub area. Stone columns, a fire pit, custom wrought iron railing and and landscaping round out this project.
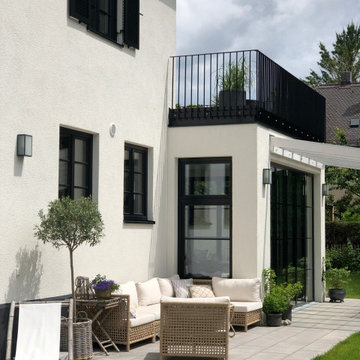
Küchenanbau mit Terrasse und Pergola.
Große faltbare Fensterfront gibt das Gefühl die Küche im Sommer nach aussen zu verlagern.
Aussendämmung beim Bestand.
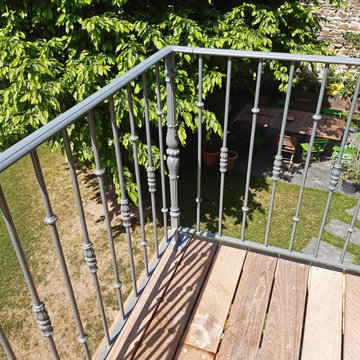
Garde-corps sur mesure façonné par un métallier
Esempio di una terrazza tradizionale di medie dimensioni, nel cortile laterale e al primo piano con nessuna copertura e parapetto in metallo
Esempio di una terrazza tradizionale di medie dimensioni, nel cortile laterale e al primo piano con nessuna copertura e parapetto in metallo
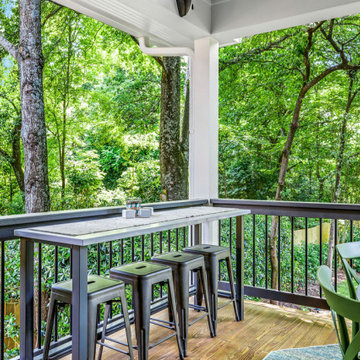
This classic southern-style covered porch, with its open gable roof, features a tongue and groove ceiling painted in a soft shade of blue and centers around an eye-catching wood burning brick fireplace with mounted tv and ample seating in a cheerful bright blue and green color scheme. A new set of French doors off the kitchen creates a seamless transition to the outdoor living room where a small, unused closet was revamped into a stylish, custom built-in bar complete with honed black granite countertops, floating shelves, and a stainless-steel beverage fridge. Adjacent to the lounge area is the covered outdoor dining room ideal for year-round entertaining and spacious enough to host plenty of family and friends without exposure to the elements. A statement pendant light above the large circular table and colorful green dining chairs add a fun and inviting atmosphere to the space. The lower deck includes a separate grilling station and leads down to the private backyard. A thoughtful landscape plan was designed to complement the natural surroundings and enhance the peaceful ambience of this gorgeous in-town retreat.
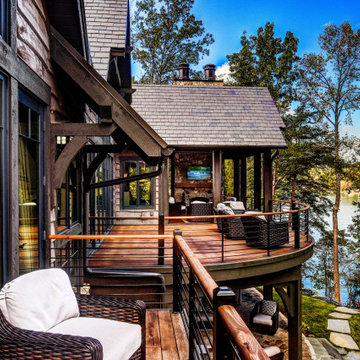
Idee per una grande terrazza chic dietro casa e al primo piano con un caminetto, un tetto a sbalzo e parapetto in metallo
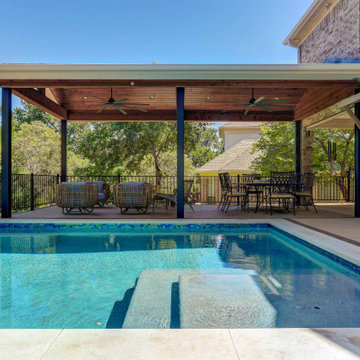
Those are not the only benefits of using TimberTech AZEK decking in this poolside setting. Their Weathered Teak color is one of several that the manufacturer designates as cooler to the touch, absorbing less heat. TimberTech AZEK decking is also designed to resist fading from sunlight and weathering—yes, even with the intensity of our Austin, TX, sunlight. The fact that the manufacturer provides a 50-year limited fade and stain warranty tells you sunlight has met its match.
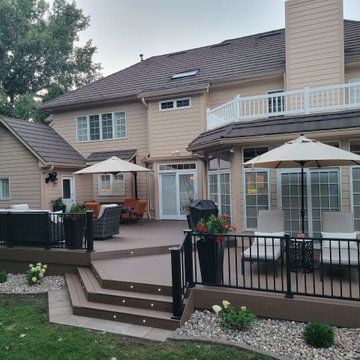
New Timbertech Composite Deck with Westbury Railing and Full Deck Lighting, Multiple Outdoor Living Areas w/ hot tub on deck
Idee per una grande terrazza classica dietro casa e a piano terra con nessuna copertura e parapetto in metallo
Idee per una grande terrazza classica dietro casa e a piano terra con nessuna copertura e parapetto in metallo
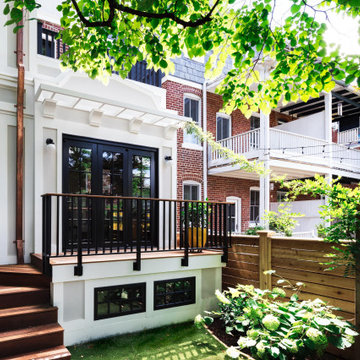
Idee per una piccola terrazza tradizionale dietro casa con parapetto in metallo
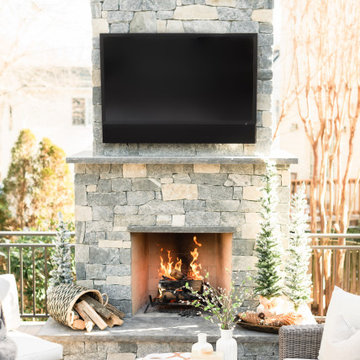
Ispirazione per una grande terrazza tradizionale dietro casa con un caminetto, nessuna copertura e parapetto in metallo
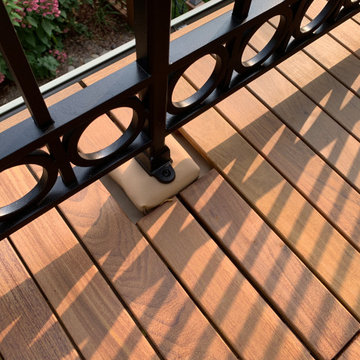
This gem on Minnehaha Parkway in Minneapolis features a seamless addition to a classic Tudor home. The scope of work included expanding a one-car garage into a two-car with plenty of storage, creating a primary bedroom above the garage and converting an existing bedroom into a primary bath to complete the suite. Architect: Brian Falk of Brickhouse Architects, Minneapolis. Photos by Greg Schmidt.
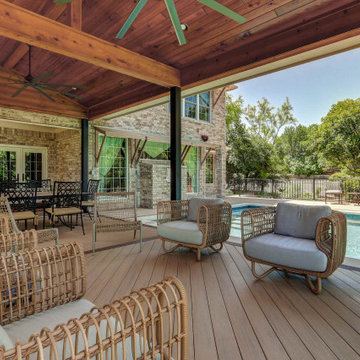
The decking color used for picture framing and parting boards in this project is TimberTech AZEK’s English Walnut, the perfect contrast to Weathered Teak. For the ceiling on the interior of their new shade cover, the clients selected rich, luxurious Synergywood in the Auburn color. The roof cover itself is supported by six steel posts that run all the way to the ground. With the deck 6’ above the ground, we were able to supply the homeowners with a huge under-deck storage area of 26’ x 14’.
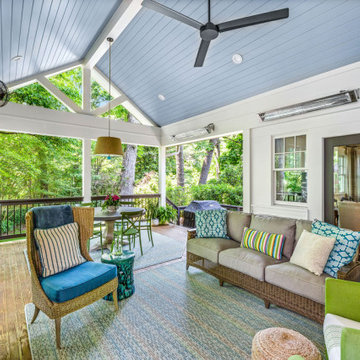
This classic southern-style covered porch, with its open gable roof, features a tongue and groove ceiling painted in a soft shade of blue and centers around an eye-catching wood burning brick fireplace with mounted tv and ample seating in a cheerful bright blue and green color scheme. A new set of French doors off the kitchen creates a seamless transition to the outdoor living room where a small, unused closet was revamped into a stylish, custom built-in bar complete with honed black granite countertops, floating shelves, and a stainless-steel beverage fridge. Adjacent to the lounge area is the covered outdoor dining room ideal for year-round entertaining and spacious enough to host plenty of family and friends without exposure to the elements. A statement pendant light above the large circular table and colorful green dining chairs add a fun and inviting atmosphere to the space. The lower deck includes a separate grilling station and leads down to the private backyard. A thoughtful landscape plan was designed to complement the natural surroundings and enhance the peaceful ambience of this gorgeous in-town retreat.
Terrazze classiche con parapetto in metallo - Foto e idee
4