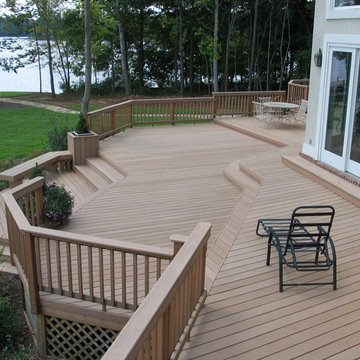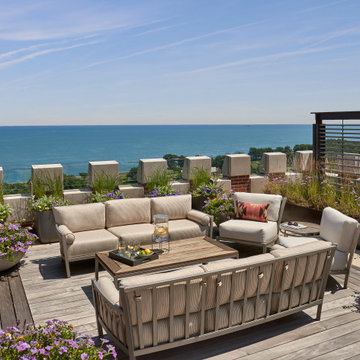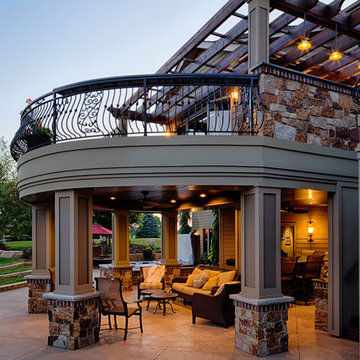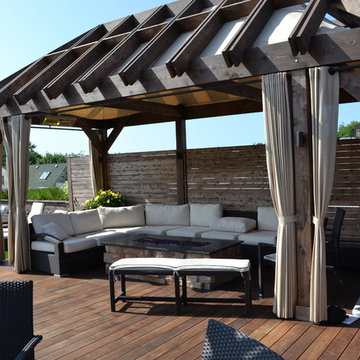Terrazze classiche ampie - Foto e idee
Filtra anche per:
Budget
Ordina per:Popolari oggi
121 - 140 di 925 foto
1 di 3
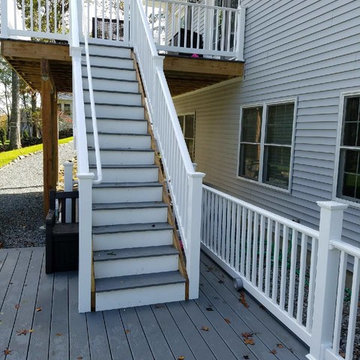
2400 sq ft custom deck built with Trex Signature decking and rail system. The deck surrounds both the pool and hot tub, and connects to a smaller second level deck. Built-in safety gates were installed at the top of the stairs and separate a portion of the large deck from the pool area. The deck was custom-designed to extend over a drop-off at the end of the property
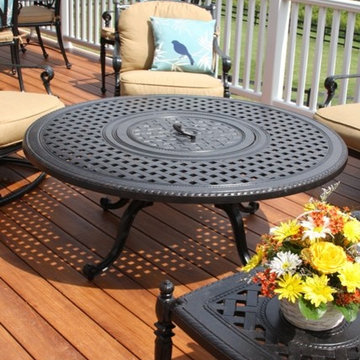
Priscilla Jones
Ispirazione per un'ampia terrazza classica dietro casa con nessuna copertura
Ispirazione per un'ampia terrazza classica dietro casa con nessuna copertura
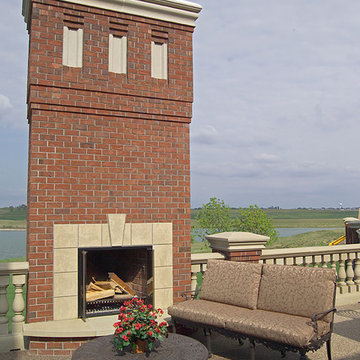
Home built by Arjay Builders Inc.
Immagine di un'ampia terrazza classica dietro casa con un focolare e nessuna copertura
Immagine di un'ampia terrazza classica dietro casa con un focolare e nessuna copertura
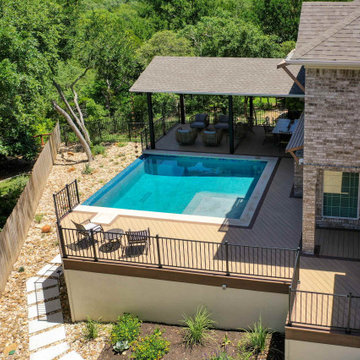
Two design elements that contribute to the deck’s distinctive finished appearance are picture framing and parting boards. You see the art of picture framing where we used darker contrasting boards to frame the pool and its concrete shoulder. We inserted parting boards where two sections of the deck meet with boards running diagonally in different directions. Diagonals running in different directions and set off with parting boards are visual markers indicating sections of the deck that can be used as individual rooms.
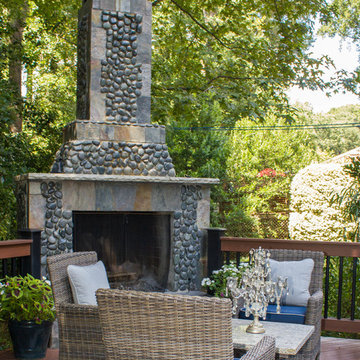
Heather Cooper Photography
Esempio di un'ampia terrazza tradizionale dietro casa con un focolare e nessuna copertura
Esempio di un'ampia terrazza tradizionale dietro casa con un focolare e nessuna copertura
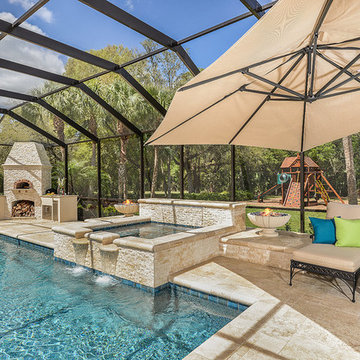
This entire project was custom tailored for our client. We created an outdoor kitchen bar area with a separate standalone grill station and wood-fired pizza oven. We created a custom round gas fire pit. We also helped the client handpick the Windham Castings Furniture and Treasure Garden Cantilever Umbrella. This kitchen features appliances from Alfresco Grills, DCS Appliances, Forno Bravo and U-Line.
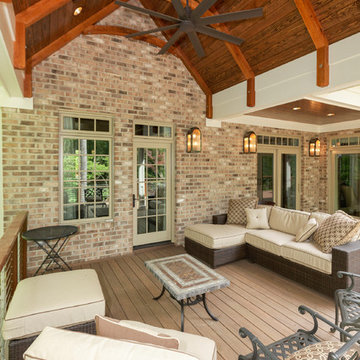
This covered deck area was part of a whole house renovation and allows for large gatherings outside, yet under cover. Also a nice retreat to enjoy the NC weather.
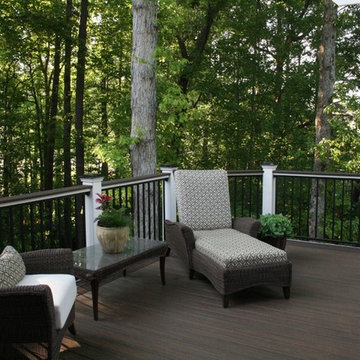
A good well thought out design like this one provides multiple areas for seating, eating and relaxation.
Immagine di un'ampia terrazza tradizionale dietro casa con una pergola
Immagine di un'ampia terrazza tradizionale dietro casa con una pergola
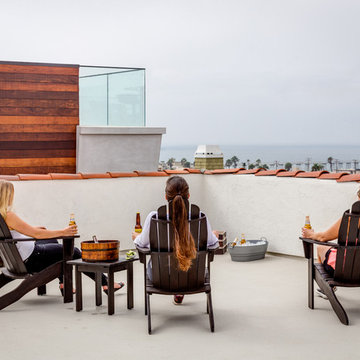
Our client approached us while he was in the process of purchasing his ½ lot detached unit in Hermosa Beach. He was drawn to a design / build approach because although he has great design taste, as a busy professional he didn’t have the time or energy to manage every detail involved in a home remodel. The property had been used as a rental unit and was in need of TLC. By bringing us onto the project during the purchase we were able to help assess the true condition of the home. Built in 1976, the 894 sq. ft. home had extensive termite and dry rot damage from years of neglect. The project required us to reframe the home from the inside out.
To design a space that your client will love you really need to spend time getting to know them. Our client enjoys entertaining small groups. He has a custom turntable and considers himself a mixologist. We opened up the space, space-planning for his custom turntable, to make it ideal for entertaining. The wood floor is reclaimed wood from manufacturing facilities. The reframing work also allowed us to make the roof a deck with an ocean view. The home is now a blend of the latest design trends and vintage elements and our client couldn’t be happier!
View the 'before' and 'after' images of this project at:
http://www.houzz.com/discussions/4189186/bachelors-whole-house-remodel-in-hermosa-beach-ca-part-1
http://www.houzz.com/discussions/4203075/m=23/bachelors-whole-house-remodel-in-hermosa-beach-ca-part-2
http://www.houzz.com/discussions/4216693/m=23/bachelors-whole-house-remodel-in-hermosa-beach-ca-part-3
Features: subway tile, reclaimed wood floors, quartz countertops, bamboo wood cabinetry, Ebony finish cabinets in kitchen
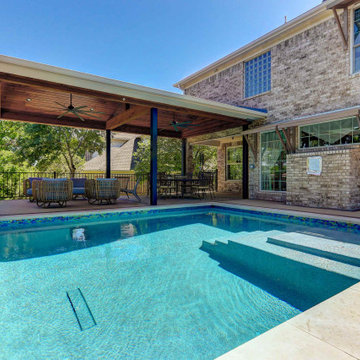
For their decking material, these clients chose the Weathered Teak color from the TimberTech AZEK Vintage Collection. TimberTech AZEK’s capped polymer low-maintenance decking, also known as PVC or synthetic decking, provides the best moisture resistance and best slip resistance. These premium synthetic decking boards give the pool deck a smooth surface that dries quickly. Swimmers will not run into splinters, and because we used hidden fasteners, they also won’t run across screws or nails.
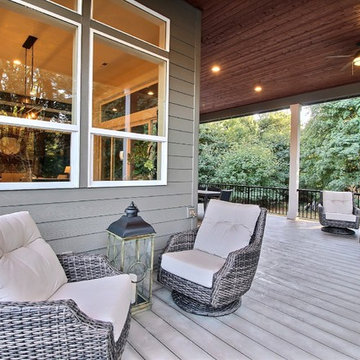
Paint by Sherwin Williams
Body Color - Anonymous - SW 7046
Accent Color - Urban Bronze - SW 7048
Trim Color - Worldly Gray - SW 7043
Front Door Stain - Northwood Cabinets - Custom Truffle Stain
Exterior Stone by Eldorado Stone
Stone Product Rustic Ledge in Clearwater
Outdoor Fireplace by Heat & Glo
Live Edge Mantel by Outside The Box Woodworking
Doors by Western Pacific Building Materials
Windows by Milgard Windows & Doors
Window Product Style Line® Series
Window Supplier Troyco - Window & Door
Lighting by Destination Lighting
Garage Doors by NW Door
Decorative Timber Accents by Arrow Timber
Timber Accent Products Classic Series
LAP Siding by James Hardie USA
Fiber Cement Shakes by Nichiha USA
Construction Supplies via PROBuild
Landscaping by GRO Outdoor Living
Customized & Built by Cascade West Development
Photography by ExposioHDR Portland
Original Plans by Alan Mascord Design Associates
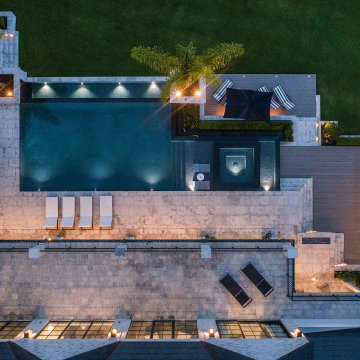
Roof of Boat Dock
Immagine di un'ampia terrazza chic dietro casa e al primo piano con nessuna copertura e parapetto in metallo
Immagine di un'ampia terrazza chic dietro casa e al primo piano con nessuna copertura e parapetto in metallo
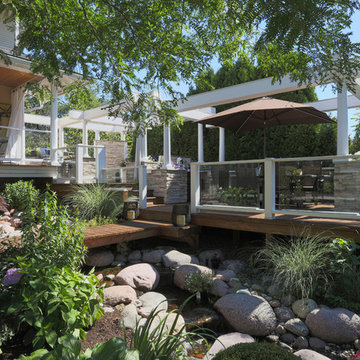
Kaskel Photography
Foto di un'ampia terrazza classica dietro casa con una pergola
Foto di un'ampia terrazza classica dietro casa con una pergola
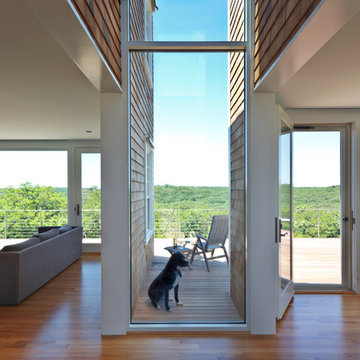
Peter Vanderwarker photographer
Idee per un'ampia terrazza chic dietro casa con nessuna copertura
Idee per un'ampia terrazza chic dietro casa con nessuna copertura
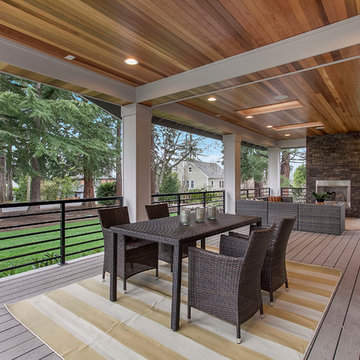
Extending off of the kitchen and great room is an extension of great entertaining space. Dine and relax underneath the finished covered porch complete with stone fireplace and sound system.
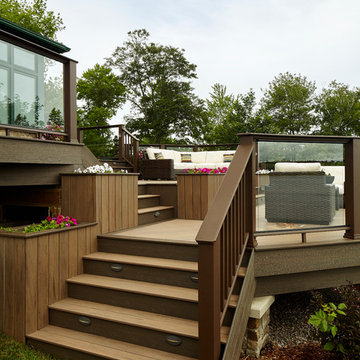
At Archadeck of Nova Scotia we love any size project big or small. But, that being said, we have a soft spot for the projects that let us show off our talents! This Halifax house was no exception. The owners wanted a space to suit their outdoor lifestyle with materials to last far into the future. The choices were quite simple: stone veneer, Timbertech composite decking and glass railing.
What better way to create that stability than with a solid foundation, concrete columns and decorative stone veneer? The posts were all wrapped with stone and match the retaining wall which was installed to help with soil retention and give the backyard more definition (it’s not too hard on the eyes either).
A set of well-lit steps will guide you up the multi-level deck. The built-in planters soften the hardness of the Timbertech composite deck and provide a little visual relief. The two-tone aesthetic of the deck and railing are a stunning feature which plays up contrasting tones.
From there it’s a game of musical chairs; we recommend the big round one on a September evening with a glass of wine and cozy blanket.
We haven’t gotten there quite yet, but this property has an amazing view (you will see soon enough!). As to not spoil the view, we installed TImbertech composite railing with glass panels. This allows you to take in the surrounding sights while relaxing and not have those pesky balusters in the way.
In any Canadian backyard, there is always the dilemma of dealing with mosquitoes and black flies! Our solution to this itchy problem is to incorporate a screen room as part of your design. This screen room in particular has space for dining and lounging around a fireplace, perfect for the colder evenings!
Ahhh…there’s the view! From the top level of the deck you can really get an appreciation for Nova Scotia. Life looks pretty good from the top of a multi-level deck. Once again, we installed a composite and glass railing on the new composite deck to capture the scenery.
What puts the cherry on top of this project is the balcony! One of the greatest benefits of composite decking and railing is that it can be curved to create beautiful soft edges. Imagine sipping your morning coffee and watching the sunrise over the water.
If you want to know more about composite decking, railing or anything else you’ve seen that sparks your interest; give us a call! We’d love to hear from you.
Terrazze classiche ampie - Foto e idee
7
