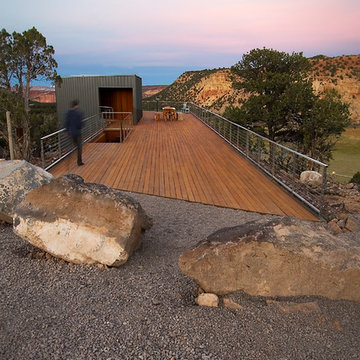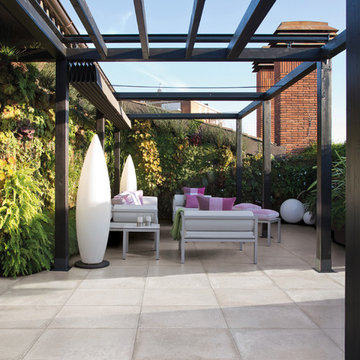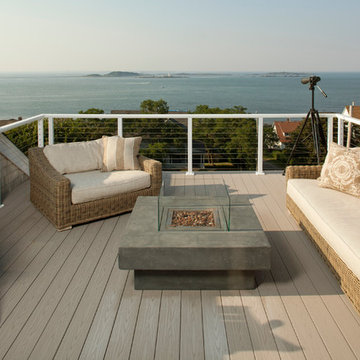Terrazze blu sul tetto - Foto e idee
Filtra anche per:
Budget
Ordina per:Popolari oggi
261 - 280 di 935 foto
1 di 3
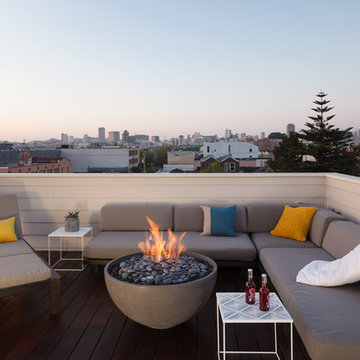
Falken Reynolds - The Deck at The Mission SF
Idee per una terrazza minimal sul tetto e sul tetto con nessuna copertura
Idee per una terrazza minimal sul tetto e sul tetto con nessuna copertura
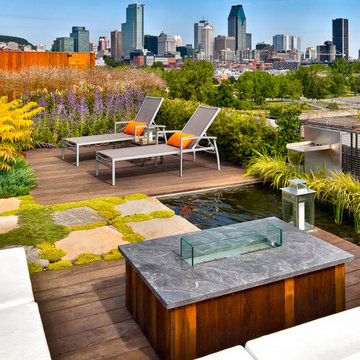
Ispirazione per una terrazza minimal sul tetto e sul tetto con nessuna copertura
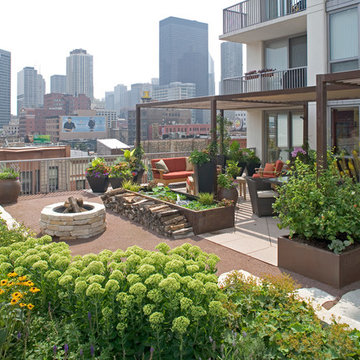
Photographer: Martin Konopacki
Immagine di una terrazza eclettica sul tetto e sul tetto con un focolare
Immagine di una terrazza eclettica sul tetto e sul tetto con un focolare
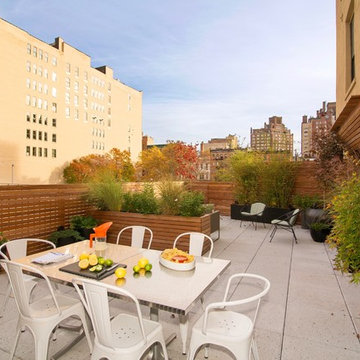
This West Village rooftop garden features a custom ipe horizontal fence and planter, concrete pavers, and outdoor dining and sectional seating. It also includes black fiberglass planters filled with Japanese maples, bamboo, maiden grasses, hydrangeas, and knockout roses. This project was designed by Amber Freda in collaboration with Michael Wood Interiors. See more of our projects at www.amberfreda.com.
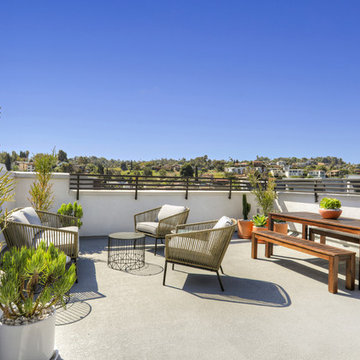
Plan 2 rooftop deck at The E.R.B. in Los Angeles. New Mixed-Use + Single Family Homes in Los Angeles.
Ispirazione per una terrazza contemporanea sul tetto e sul tetto con nessuna copertura
Ispirazione per una terrazza contemporanea sul tetto e sul tetto con nessuna copertura
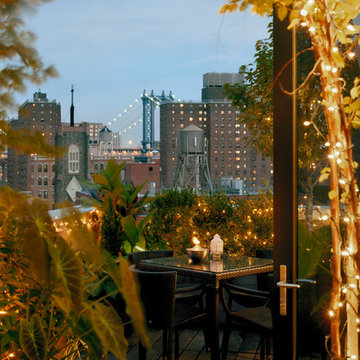
Elizabeth Felicella
Foto di una terrazza contemporanea sul tetto e sul tetto con con illuminazione e nessuna copertura
Foto di una terrazza contemporanea sul tetto e sul tetto con con illuminazione e nessuna copertura

A beautiful outdoor living space designed on the roof of a home in the city of Chicago. Versatile for relaxing or entertaining, the homeowners can enjoy a breezy evening with friends or soaking up some daytime sun.

The upstairs deck on this beautiful beachfront home features a fire bowl that perfectly complements the deck and surroundings.
O McGoldrick Photography
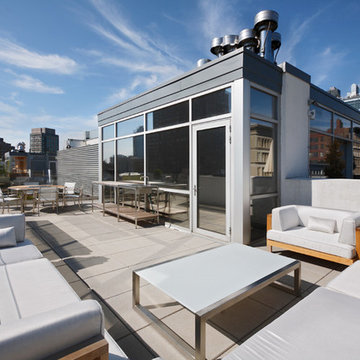
Photography: Chuck Choi
Immagine di una terrazza minimal sul tetto e sul tetto
Immagine di una terrazza minimal sul tetto e sul tetto

Ispirazione per una terrazza contemporanea sul tetto e sul tetto con un giardino in vaso e nessuna copertura
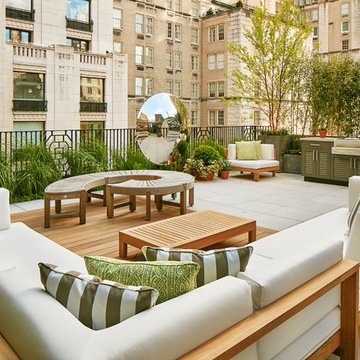
Charles Mayer Photography
Immagine di una terrazza minimal sul tetto e sul tetto con nessuna copertura
Immagine di una terrazza minimal sul tetto e sul tetto con nessuna copertura
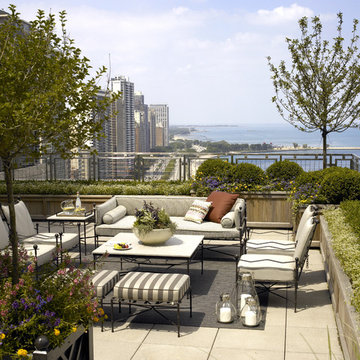
Scott Byron & Company Landscape Design
Foto di una terrazza classica sul tetto e sul tetto con nessuna copertura
Foto di una terrazza classica sul tetto e sul tetto con nessuna copertura

A tiny 65m site with only 3m of internal width posed some interesting design challenges.
The Victorian terrace façade will have a loving touch up, however entering through the front door; a new kitchen has been inserted into the middle of the plan, before stepping up into a light filled new living room. Large timber bifold doors open out onto a timber deck and extend the living area into the compact courtyard. A simple green wall adds a punctuation mark of colour to the space.
A two-storey light well, pulls natural light into the heart of the ground and first floor plan, with an operable skylight allowing stack ventilation to keep the interiors cool through the Summer months. The open plan design and simple detailing give the impression of a much larger space on a very tight urban site.
Photography by Huw Lambert
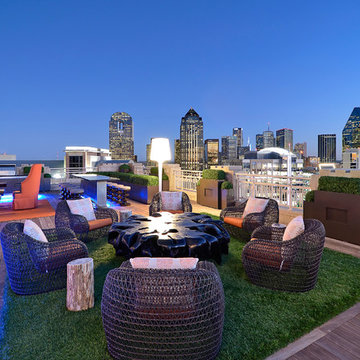
Harold Leidner Landscape Architects
Idee per una terrazza design sul tetto e sul tetto con nessuna copertura
Idee per una terrazza design sul tetto e sul tetto con nessuna copertura
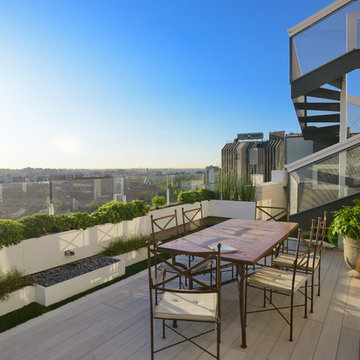
Immagine di una terrazza contemporanea sul tetto e sul tetto con un giardino in vaso e nessuna copertura
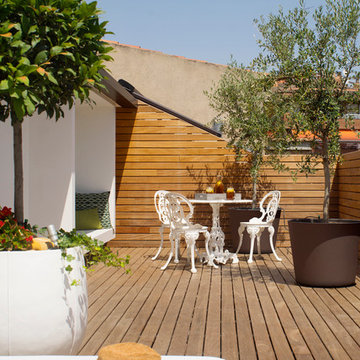
Fotos de Mauricio Fuertes
Immagine di una terrazza contemporanea di medie dimensioni, sul tetto e sul tetto con un giardino in vaso e nessuna copertura
Immagine di una terrazza contemporanea di medie dimensioni, sul tetto e sul tetto con un giardino in vaso e nessuna copertura

Genevieve de Manio Photography
Foto di un'ampia terrazza chic sul tetto e sul tetto con nessuna copertura
Foto di un'ampia terrazza chic sul tetto e sul tetto con nessuna copertura
Terrazze blu sul tetto - Foto e idee
14
