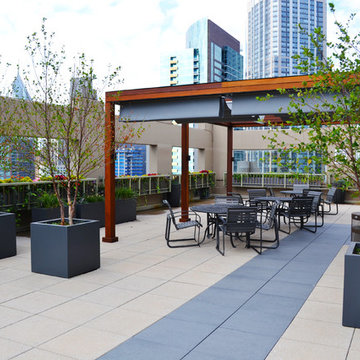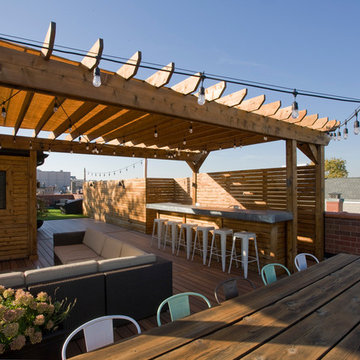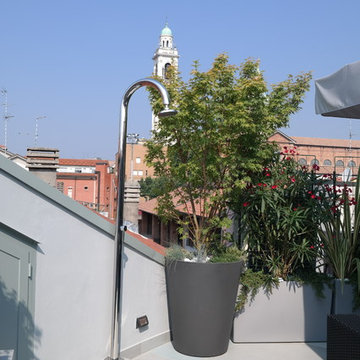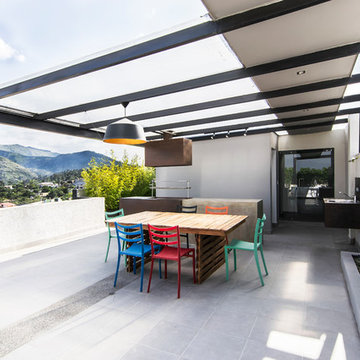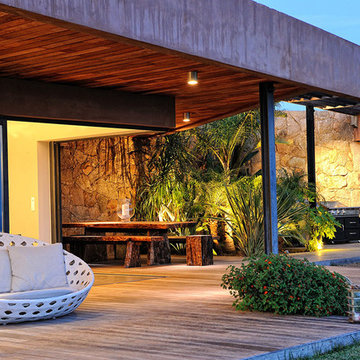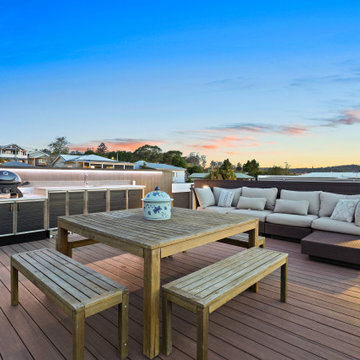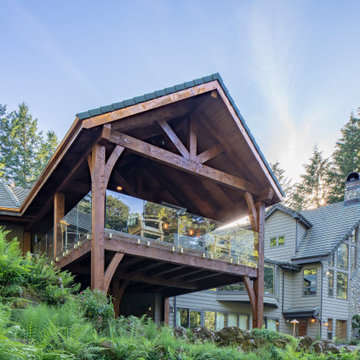Terrazze blu - Foto e idee
Filtra anche per:
Budget
Ordina per:Popolari oggi
121 - 140 di 549 foto
1 di 3
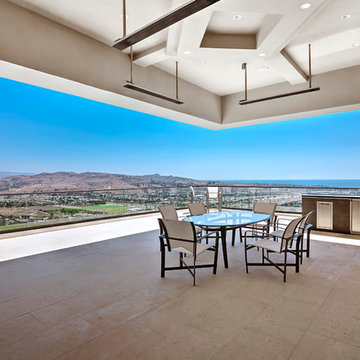
Esempio di una grande terrazza design sul tetto con un tetto a sbalzo
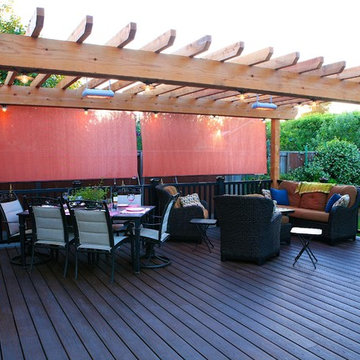
Redwood trellis, trex decking and railing, and custom lighting make this a stunning space.
Idee per una terrazza minimal di medie dimensioni e dietro casa
Idee per una terrazza minimal di medie dimensioni e dietro casa
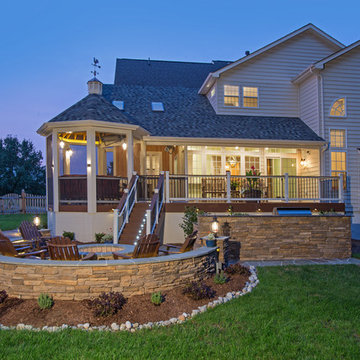
Functional Considerations
Aside from just designing a new outdoor space, we accommodated a multi-level design consisting of a screened porch, covered deck, patio with fire pit, and prep/grill area. All areas were functional and aesthetically pleasing, which enhanced the existing home.
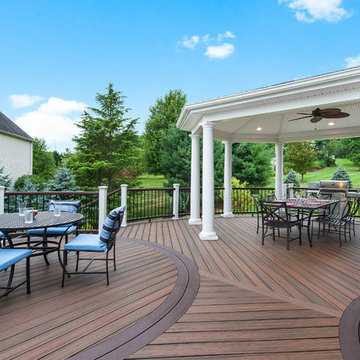
Natural Cleft Bluestone random pattern patio & walkway, LED mood lighting, landscape design & construction, masonry fire pit, seating wall and planter using cultured stone veneer, new composite deck installed wit water proofed understory, Bluestone steps, drainage installation, outdoor TV, cultured stone veneer on foundation walls of house
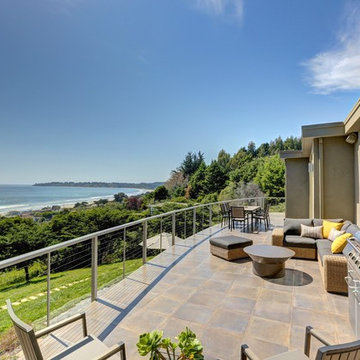
In our busy lives, creating a peaceful and rejuvenating home environment is essential to a healthy lifestyle. Built less than five years ago, this Stinson Beach Modern home is your own private oasis. Surrounded by a butterfly preserve and unparalleled ocean views, the home will lead you to a sense of connection with nature. As you enter an open living room space that encompasses a kitchen, dining area, and living room, the inspiring contemporary interior invokes a sense of relaxation, that stimulates the senses. The open floor plan and modern finishes create a soothing, tranquil, and uplifting atmosphere. The house is approximately 2900 square feet, has three (to possibly five) bedrooms, four bathrooms, an outdoor shower and spa, a full office, and a media room. Its two levels blend into the hillside, creating privacy and quiet spaces within an open floor plan and feature spectacular views from every room. The expansive home, decks and patios presents the most beautiful sunsets as well as the most private and panoramic setting in all of Stinson Beach. One of the home's noteworthy design features is a peaked roof that uses Kalwall's translucent day-lighting system, the most highly insulating, diffuse light-transmitting, structural panel technology. This protected area on the hill provides a dramatic roar from the ocean waves but without any of the threats of oceanfront living. Built on one of the last remaining one-acre coastline lots on the west side of the hill at Stinson Beach, the design of the residence is site friendly, using materials and finishes that meld into the hillside. The landscaping features low-maintenance succulents and butterfly friendly plantings appropriate for the adjacent Monarch Butterfly Preserve. Recalibrate your dreams in this natural environment, and make the choice to live in complete privacy on this one acre retreat. This home includes Miele appliances, Thermadore refrigerator and freezer, an entire home water filtration system, kitchen and bathroom cabinetry by SieMatic, Ceasarstone kitchen counter tops, hardwood and Italian ceramic radiant tile floors using Warmboard technology, Electric blinds, Dornbracht faucets, Kalwall skylights throughout livingroom and garage, Jeldwen windows and sliding doors. Located 5-8 minute walk to the ocean, downtown Stinson and the community center. It is less than a five minute walk away from the trail heads such as Steep Ravine and Willow Camp.
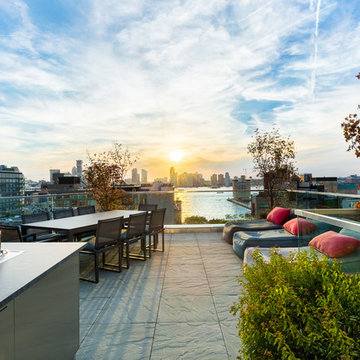
Anne Ruthman
Immagine di una terrazza contemporanea sul tetto, di medie dimensioni e sul tetto con nessuna copertura
Immagine di una terrazza contemporanea sul tetto, di medie dimensioni e sul tetto con nessuna copertura
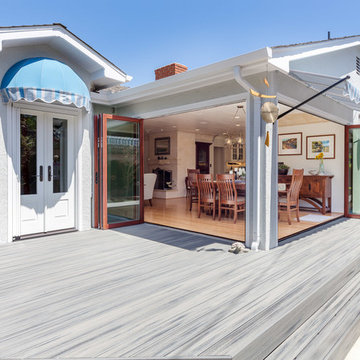
We choose to highlight this project because even though it is a more traditional design style its light neutral color palette represents the beach lifestyle of the south bay. Our relationship with this family started when they attended one of our complimentary educational seminars to learn more about the design / build approach to remodeling. They had been working with an architect and were having trouble getting their vision to translate to the plans. They were looking to add on to their south Redondo home in a manner that would allow for seamless transition between their indoor and outdoor space. Design / Build ended up to be the perfect solution to their remodeling need.
Our homeowners wanted something that felt light and warm and they were looking to open up their floor plan. We wanted to design around the existing beautiful hand painted cove molding but still give the home a completely new look. We started with the accordion doors, allowing their yard to be a picturesque backdrop. Living by the beach, the elements are harder on exterior surfaces. So we used a composite decking material which gives you the feel of natural wood without the maintenance.
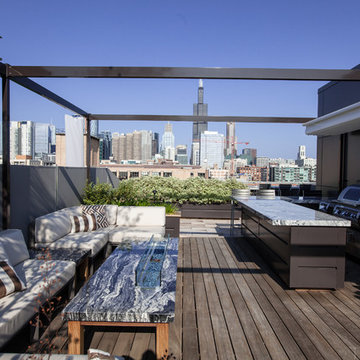
Tyrone Mitchell
Esempio di una terrazza design di medie dimensioni e sul tetto con una pergola
Esempio di una terrazza design di medie dimensioni e sul tetto con una pergola
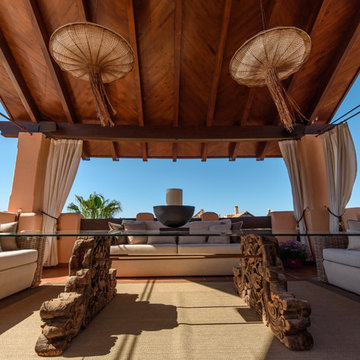
ALADECOR Interior Design Marbella.
The terrace of this luxury penthouse maintains the oriental style. The décor elements used, closely refer to the architecture of the Far East. Outstanding uniqueness of the pool, water is set flush to the floor level.
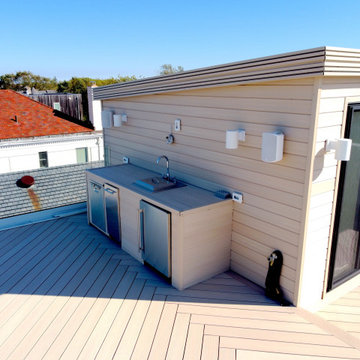
Foto di una grande terrazza moderna sul tetto e sul tetto con nessuna copertura e parapetto in vetro
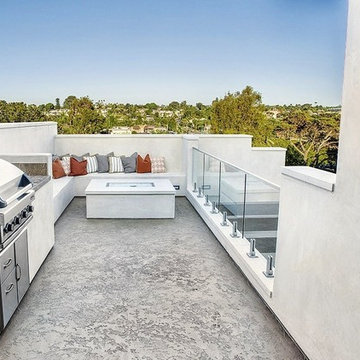
Idee per una terrazza contemporanea di medie dimensioni e dietro casa con nessuna copertura
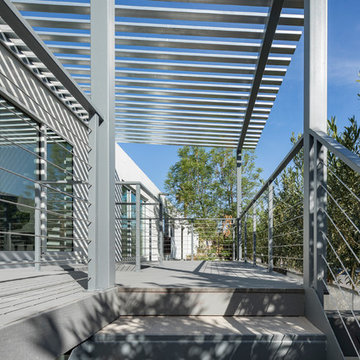
A beautiful modern design near downtown Phoenix in the Biltmore. We installed white high gloss acrylic cabinetry. Our client didn't want to see any cabinet hardware and so we did frameless cabinetry with touch latch hardware. All of the drawers are also behind the doors so that it is visually in line. We also installed an induction oven
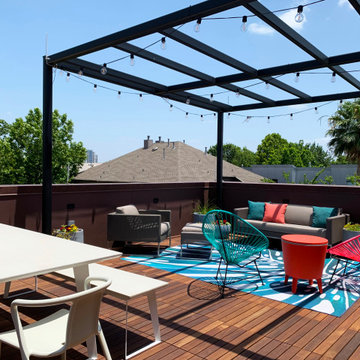
Ispirazione per una grande terrazza industriale sul tetto e sul tetto con una pergola e parapetto in materiali misti
Terrazze blu - Foto e idee
7
