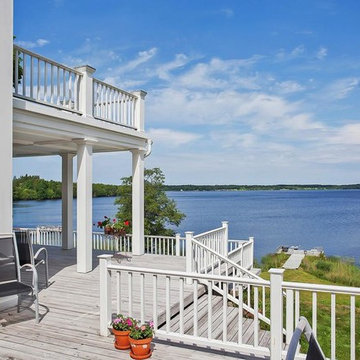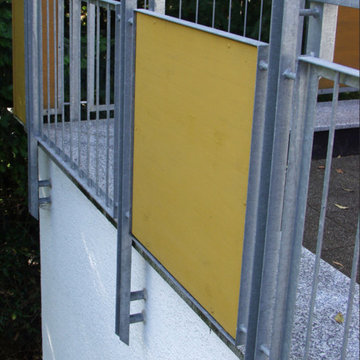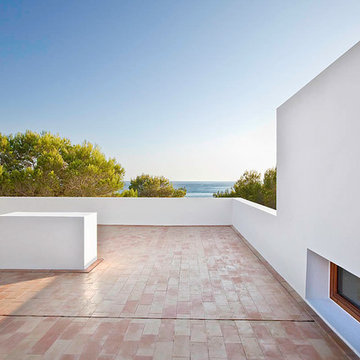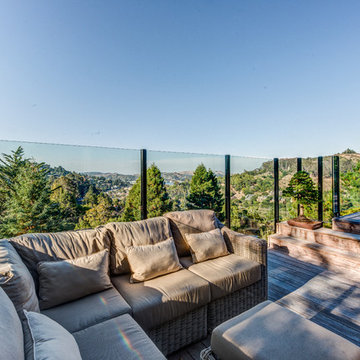Terrazze blu - Foto e idee
Filtra anche per:
Budget
Ordina per:Popolari oggi
141 - 160 di 1.480 foto
1 di 3
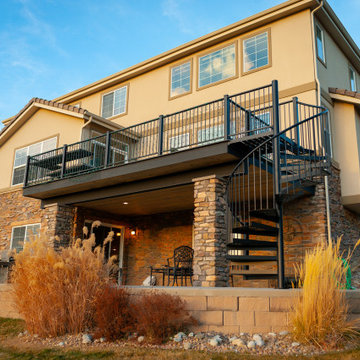
Custom spiral staircase
Foto di una terrazza american style di medie dimensioni, dietro casa e al primo piano con nessuna copertura e parapetto in metallo
Foto di una terrazza american style di medie dimensioni, dietro casa e al primo piano con nessuna copertura e parapetto in metallo
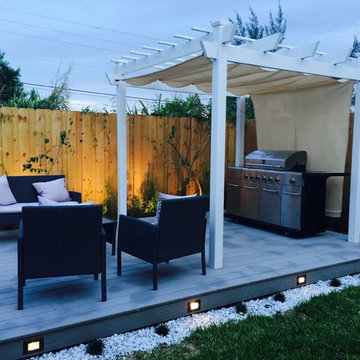
Outdoor Deck with Vinyl Pergola.
Esempio di una piccola terrazza moderna dietro casa con una pergola
Esempio di una piccola terrazza moderna dietro casa con una pergola
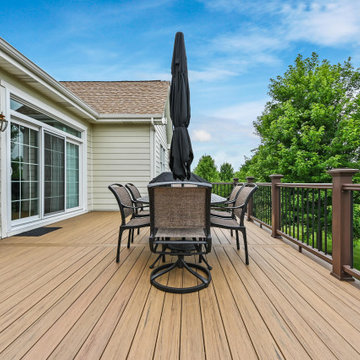
Timbertech Dark Roast & Antique Leather from Timbertech Legacy Collection
Foto di una terrazza dietro casa
Foto di una terrazza dietro casa
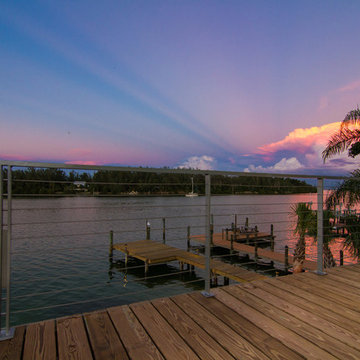
Our latest project, Fish Camp, on Longboat Key, FL. This home was designed around tight zoning restrictions while meeting the FEMA V-zone requirement. It is registered with LEED and is expected to be Platinum certified. It is rated EnergyStar v. 3.1 with a HERS index of 50. The design is a modern take on the Key West vernacular so as to keep with the neighboring historic homes in the area. Ryan Gamma Photography
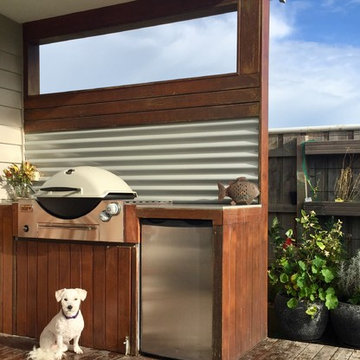
Stephanie Campbell
Immagine di una terrazza stile marinaro di medie dimensioni e dietro casa con un tetto a sbalzo
Immagine di una terrazza stile marinaro di medie dimensioni e dietro casa con un tetto a sbalzo
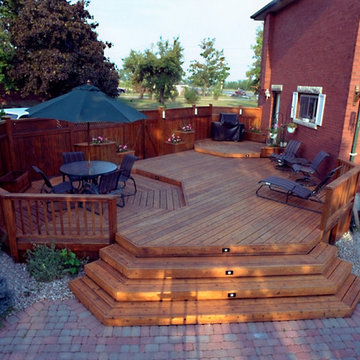
Tom Jacques and Drew Cunningham photographer. This 3 level cedar deck was first built at the head office of Hickory Dickory Decks when the owner lived at the house. The same deck is still there 28 years later. It know has low maintenance decking and the fence is gone.
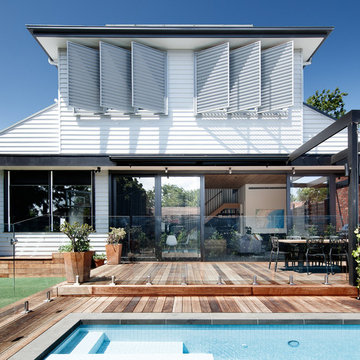
Photos: Thomas Dalhoff
Immagine di una terrazza minimal di medie dimensioni e dietro casa con una pergola
Immagine di una terrazza minimal di medie dimensioni e dietro casa con una pergola
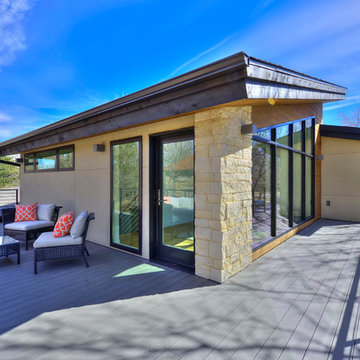
photography by Zachary Cornwell zacharycornwellphotography.com
Immagine di una terrazza contemporanea di medie dimensioni e sul tetto con nessuna copertura
Immagine di una terrazza contemporanea di medie dimensioni e sul tetto con nessuna copertura
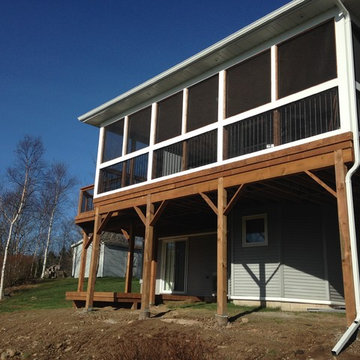
A Lasting View
A scenic view full of luscious green is what these home owners see when they step out onto their new outdoor living room. With a spacious screen enclosure and a deck extension, these home owners can enjoy their view of the lake and quality family time with their little one in rain or shine.
This beautiful large screen enclosure was designed with unique features, including 3 sun tunnels to allow the natural light to shine through and when the sun sets they are equipped with lighting to brighten the evening. A pine interior finish and a deep glow of the Earth Tone Ecological treated wood brings the natural outdoors inside, providing a feeling of being deep in the woods with a peaceful ambience.
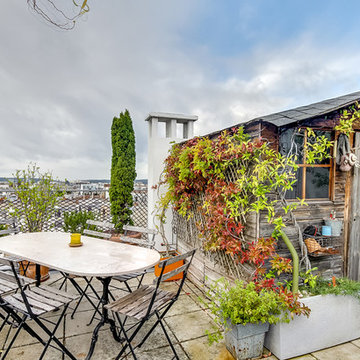
SAS Meero
Ispirazione per una terrazza mediterranea sul tetto, di medie dimensioni e sul tetto con nessuna copertura
Ispirazione per una terrazza mediterranea sul tetto, di medie dimensioni e sul tetto con nessuna copertura
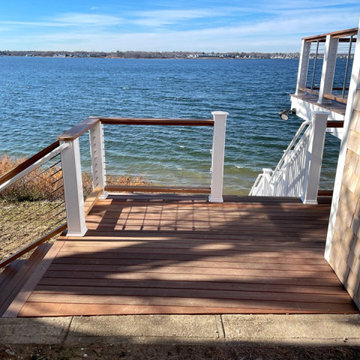
When the owner of this petite c. 1910 cottage in Riverside, RI first considered purchasing it, he fell for its charming front façade and the stunning rear water views. But it needed work. The weather-worn, water-facing back of the house was in dire need of attention. The first-floor kitchen/living/dining areas were cramped. There was no first-floor bathroom, and the second-floor bathroom was a fright. Most surprisingly, there was no rear-facing deck off the kitchen or living areas to allow for outdoor living along the Providence River.
In collaboration with the homeowner, KHS proposed a number of renovations and additions. The first priority was a new cantilevered rear deck off an expanded kitchen/dining area and reconstructed sunroom, which was brought up to the main floor level. The cantilever of the deck prevents the need for awkwardly tall supporting posts that could potentially be undermined by a future storm event or rising sea level.
To gain more first-floor living space, KHS also proposed capturing the corner of the wrapping front porch as interior kitchen space in order to create a more generous open kitchen/dining/living area, while having minimal impact on how the cottage appears from the curb. Underutilized space in the existing mudroom was also reconfigured to contain a modest full bath and laundry closet. Upstairs, a new full bath was created in an addition between existing bedrooms. It can be accessed from both the master bedroom and the stair hall. Additional closets were added, too.
New windows and doors, new heart pine flooring stained to resemble the patina of old pine flooring that remained upstairs, new tile and countertops, new cabinetry, new plumbing and lighting fixtures, as well as a new color palette complete the updated look. Upgraded insulation in areas exposed during the construction and augmented HVAC systems also greatly improved indoor comfort. Today, the cottage continues to charm while also accommodating modern amenities and features.
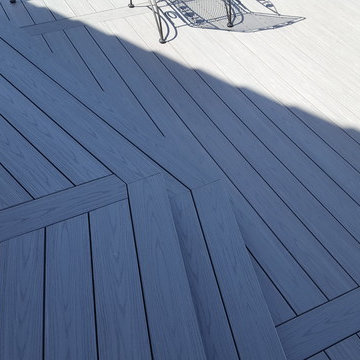
Soldier coursing and butt joints provide and clean look and a durable deck that will last.
Idee per una terrazza stile marino di medie dimensioni e dietro casa con un parasole
Idee per una terrazza stile marino di medie dimensioni e dietro casa con un parasole
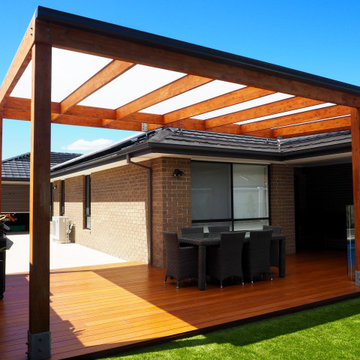
Our clients in South Morang know one thing for sure. There’s nothing better on a hot summer day than having a barbeque on the deck after cooling off in the pool! The poolside has been paved in beautiful pale travertine to complement the two-tone rendered external walls. The large pergola frame is made of laminated Cypress beams with multiple coats of Cutek oil to create a rich gloss surface.
Oversized galvanised post stirrups and brackets make the structure extremely stable and strong and when paired with the warmth of the glossy, dressed timber it creates a bold and stylish modern-industrial look. That look is completed by the flat Ampelite roof sheeting which requires no battens, allowing for a much more open, clean roof space and Colorbond guttering. The additional height and opaque sheeting allow the maximum amount of light and breeze through without compromising on coverage. A perfect outdoor entertainment area for any type of weather really!
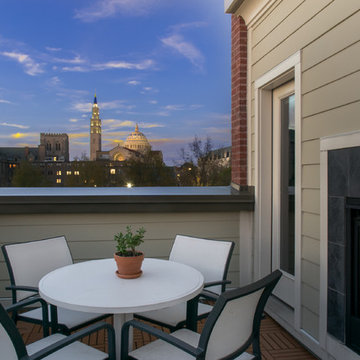
Catholic University, Washington DC, © 2016 dc home photos
Foto di una piccola terrazza minimal sul tetto con nessuna copertura
Foto di una piccola terrazza minimal sul tetto con nessuna copertura
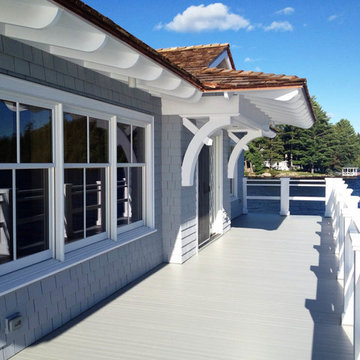
Immagine di una terrazza classica di medie dimensioni e dietro casa con un pontile e un tetto a sbalzo
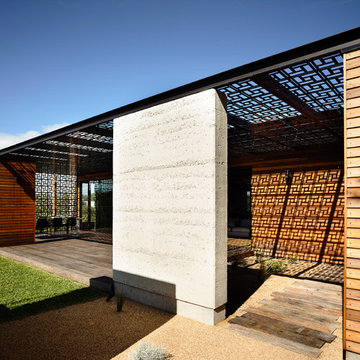
Photography: Derek Swalwell
Idee per una terrazza contemporanea di medie dimensioni e dietro casa con una pergola
Idee per una terrazza contemporanea di medie dimensioni e dietro casa con una pergola
Terrazze blu - Foto e idee
8
