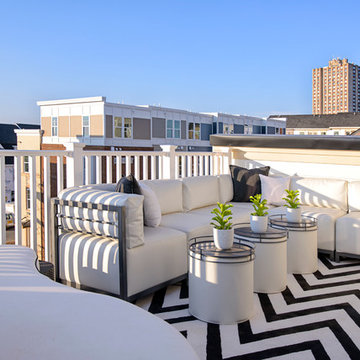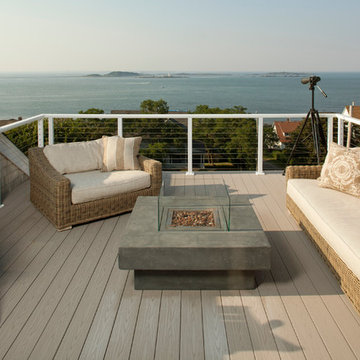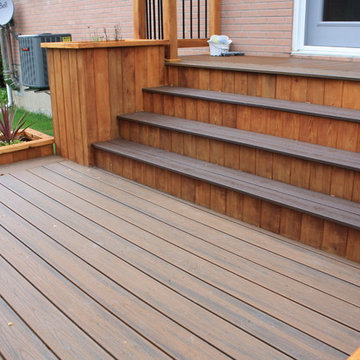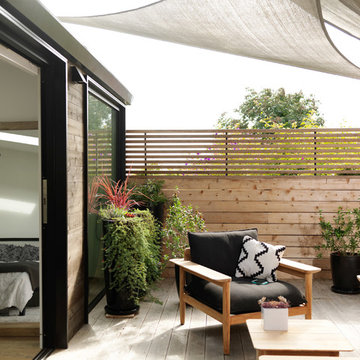Terrazze blu, beige - Foto e idee
Filtra anche per:
Budget
Ordina per:Popolari oggi
81 - 100 di 34.710 foto
1 di 3
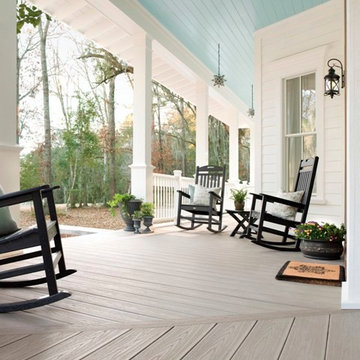
Trex Transcend Porch is available in three colors – Gravel Path (pristine grey), Fire Pit (spicy red) and Spiced Rum (warm, earthy umber with the streaked look of tropical hardwoods), Transcend Porch features both floor boards and coordinated post and railing options. It’s also low maintenance – resisting fading, staining, scratching and mold, and will not rot, warp, crack or splinter. Upkeep is hassle free, so you’ll spend more time relaxing and less time maintaining.
Trex Outdoor Furniture, such as swings and rockers are ideal finishing touches to your porch that add stunning curb appeal.

Photography by Morgan Howarth
Foto di una grande terrazza chic dietro casa con una pergola
Foto di una grande terrazza chic dietro casa con una pergola
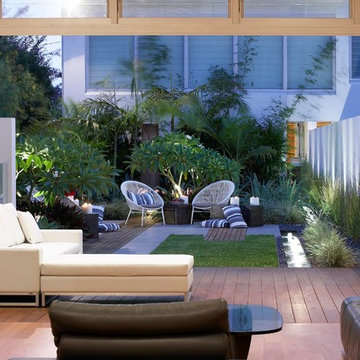
Rolling Stone Landscapes
Ispirazione per una terrazza contemporanea dietro casa
Ispirazione per una terrazza contemporanea dietro casa

E2 Homes
Modern ipe deck and landscape. Landscape and hardscape design by Evergreen Consulting.
Architecture by Green Apple Architecture.
Decks by Walk on Wood
Photos by Harvey Smith
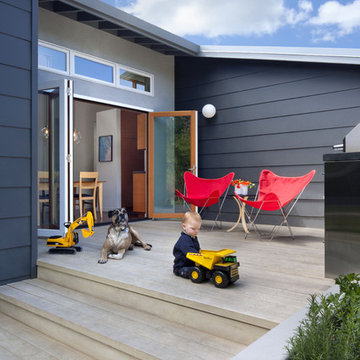
David Wakely Photography
While we appreciate your love for our work, and interest in our projects, we are unable to answer every question about details in our photos. Please send us a private message if you are interested in our architectural services on your next project.
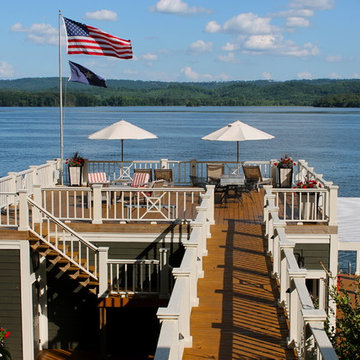
Photo by Lauren Mikus © 2012 Houzz
Ispirazione per una terrazza stile marino sul tetto e sul tetto
Ispirazione per una terrazza stile marino sul tetto e sul tetto
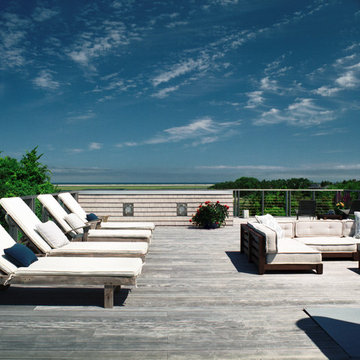
Located in a residential neighborhood in Cape Cod, this home is the perfect getaway for a family of four wanting to escape the city life of Boston. The four module home was set on an existing 28’ x 50’ foundation to utilize the existing structure and expedite the construction process. The new 2,775 sf home takes advantage of its natural surroundings with an exterior stair leading to an expansive roof deck where one can bask in the sun while in awe of the views overlooking both the bay and the ocean beyond.
This two-story double-wide typology is 2 boxes set on top of another 2 boxes with a single cut carved out to designate entry. To further expand the programmatic needs of the client and not the existing foundation, appendages of linear 2x2 cedar screens of living space, outdoor showers, balconies, and decks were added to the exterior. The house is clad in a contextual cedar shake siding and tied together with accents of gray cement board panels. With large expanses of glass and numerous operable windows the house takes advantages of summer breezes and blurs the division of interior and exterior. Furthermore, the exterior roof deck is complete with an exterior fireplace, creating the perfect setting to view the sunset and Salt Pond Bay beyond.
Furnished with maple cabinets and dark recycled quartzite countertops, the kitchen is open to the living and dining areas and visually connected to the exterior with sliding doors opening onto the rear deck. While open communal areas dominate the first floor, the second floor is composed of three bedrooms, two and half baths and a media room that is linked to the exterior staircase leading to the roof deck. The master bedroom suite features a cantilevered balcony and exterior shower along with an alcove for a desk and chair to act as a makeshift office.
Architects: Joseph Tanney, Robert Luntz
Project Architect: John Kim, Craig Kim
Project Team: Michael Hargens, Brian Thomas
Manufacturer: Simplex Industries
Engineer: Lynne Walshaw P.E., Greg Sloditskie,
Contractor: Twine Field Custom Builders
Photographer: © RES4, © Joshua McHugh
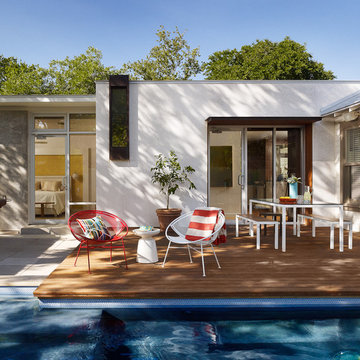
Stucco and aluminum storefront system.
New Ipe deck and pool.
Casey Dunn Photography
Foto di una terrazza minimalista
Foto di una terrazza minimalista
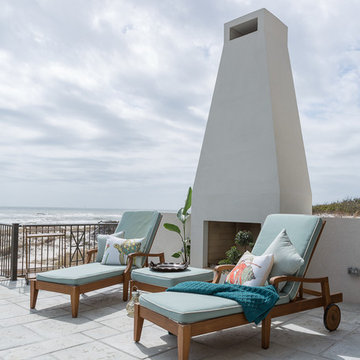
Greg Riegler
Idee per una terrazza stile marinaro dietro casa e di medie dimensioni con un focolare e nessuna copertura
Idee per una terrazza stile marinaro dietro casa e di medie dimensioni con un focolare e nessuna copertura

Samuel Moore, owner of Consilium Hortus, is renowned for creating beautiful, bespoke outdoor spaces which are designed specifically to meet his client’s tastes. Taking inspiration from landscapes, architecture, art, design and nature, Samuel meets briefs and creates stunning projects in gardens and spaces of all sizes.
This recent project in Colchester, Essex, had a brief to create a fully equipped outdoor entertaining area. With a desire for an extension of their home, Samuel has created a space that can be enjoyed throughout the seasons.
A louvered pergola covers the full length of the back of the house. Despite being a permanent structural cover, the roof, which can turn 160 degrees, enables the sun to be chased as it moves throughout the day. Heaters and lights have been incorporated for those colder months, so those chillier days and evenings can still be spent outdoors. The slatted feature wall, not only matches the extended outdoor table but also provides a backdrop for the Outdoor Kitchen drawing out its Iroko Hardwood details.
For a couple who love to entertain, it was obvious that a trio of cooking appliances needed to be incorporated into the outdoor kitchen design. Featuring our Gusto, the Bull BBQ and the Deli Vita Pizza Oven, the pair and their guests are spoilt for choice when it comes to alfresco dining. The addition of our single outdoor fridge also ensures that glasses are never empty, whatever the tipple.
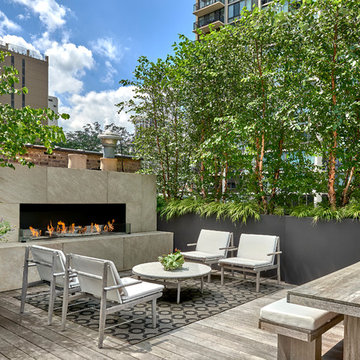
Rooftop lounge and dining, with a vent-less linear burner fireplace.
Esempio di una terrazza design sul tetto e sul tetto con un caminetto e nessuna copertura
Esempio di una terrazza design sul tetto e sul tetto con un caminetto e nessuna copertura
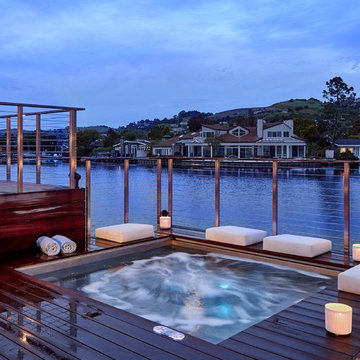
Custom Stainless Steel In Ground Hot Tub with Bench Seating and Auto Cover.
127" x 123" x 46"
Architect: Jennifer Bloch Landscape Architect
Photo Credit: Copyright Russell Abraham Photography SS16

Modern pergola on Chicago rooftop deck. Minimal materials used and clean lines define the space and pergola. Lounge seating under retractable mesh shade panels on a track system. Roof deck materials are composite and built on frame system. Contemporary rooftop deck.
Bradley Foto, Chris Bradley
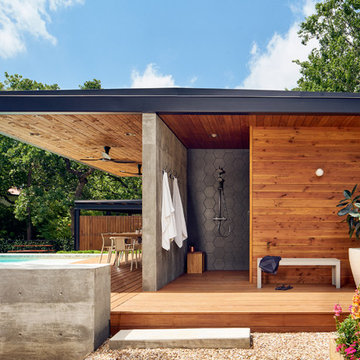
CASEY DUNN
Immagine di una terrazza minimal di medie dimensioni con un tetto a sbalzo
Immagine di una terrazza minimal di medie dimensioni con un tetto a sbalzo
Terrazze blu, beige - Foto e idee
5

