Terrazze bianche sul tetto - Foto e idee
Filtra anche per:
Budget
Ordina per:Popolari oggi
101 - 120 di 710 foto
1 di 3
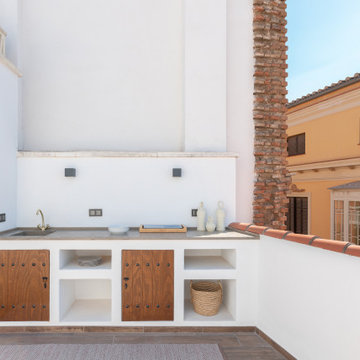
Fotografías reralizadas a un apartamento vacacional en el centro de Málaga. Sencillo, elegante y muy acogedor.
Decoración realizada por la interiorista Sonia Blanco. Suelo y pared de Mutina Ceramics.
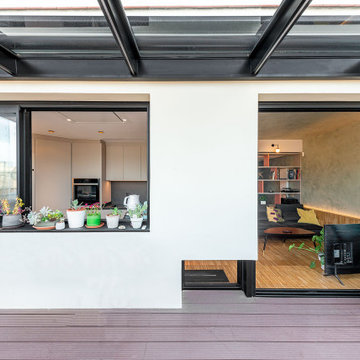
Idee per una terrazza minimal di medie dimensioni, sul tetto e sul tetto con un caminetto, una pergola e parapetto in metallo

Mechanical pergola louvers, heaters, fire table and custom bar make this a 4-season destination. Photography: Van Inwegen Digital Arts.
Foto di una terrazza contemporanea sul tetto e sul tetto con una pergola
Foto di una terrazza contemporanea sul tetto e sul tetto con una pergola
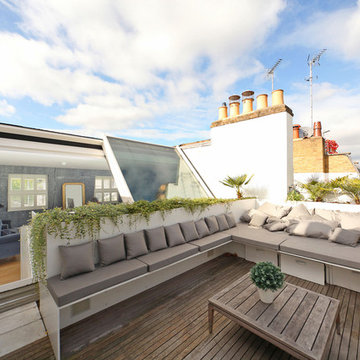
Lukasz Gorczynski
Ispirazione per una terrazza design sul tetto e sul tetto con nessuna copertura
Ispirazione per una terrazza design sul tetto e sul tetto con nessuna copertura

Steve Hall @ Hedrich Blessing Photographers
Esempio di una grande terrazza contemporanea sul tetto e sul tetto con un giardino in vaso
Esempio di una grande terrazza contemporanea sul tetto e sul tetto con un giardino in vaso
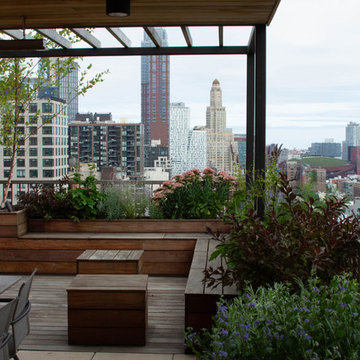
Zomnia Vasques
Esempio di una terrazza contemporanea di medie dimensioni, sul tetto e sul tetto con un giardino in vaso e una pergola
Esempio di una terrazza contemporanea di medie dimensioni, sul tetto e sul tetto con un giardino in vaso e una pergola
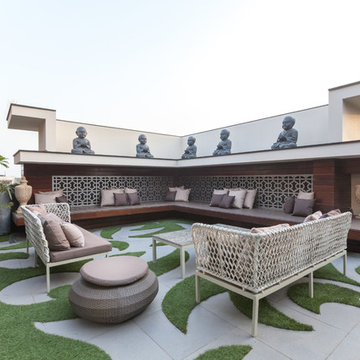
Esempio di una grande terrazza contemporanea sul tetto e sul tetto con nessuna copertura

Photo: Laura Garner Design & Realty © 2016 Houzz
Ispirazione per una terrazza chic di medie dimensioni, sul tetto e sul tetto con una pergola
Ispirazione per una terrazza chic di medie dimensioni, sul tetto e sul tetto con una pergola

http://www.architextual.com/built-work#/2013-11/
A view of the hot tub with stairs and exterior lighting.
Photography:
michael k. wilkinson

This brick and limestone, 6,000-square-foot residence exemplifies understated elegance. Located in the award-wining Blaine School District and within close proximity to the Southport Corridor, this is city living at its finest!
The foyer, with herringbone wood floors, leads to a dramatic, hand-milled oval staircase; an architectural element that allows sunlight to cascade down from skylights and to filter throughout the house. The floor plan has stately-proportioned rooms and includes formal Living and Dining Rooms; an expansive, eat-in, gourmet Kitchen/Great Room; four bedrooms on the second level with three additional bedrooms and a Family Room on the lower level; a Penthouse Playroom leading to a roof-top deck and green roof; and an attached, heated 3-car garage. Additional features include hardwood flooring throughout the main level and upper two floors; sophisticated architectural detailing throughout the house including coffered ceiling details, barrel and groin vaulted ceilings; painted, glazed and wood paneling; laundry rooms on the bedroom level and on the lower level; five fireplaces, including one outdoors; and HD Video, Audio and Surround Sound pre-wire distribution through the house and grounds. The home also features extensively landscaped exterior spaces, designed by Prassas Landscape Studio.
This home went under contract within 90 days during the Great Recession.
Featured in Chicago Magazine: http://goo.gl/Gl8lRm
Jim Yochum

Moving through the kitchenette to the back seating area of the rooftop, a classic lodge-style hot tub is a pleasant surprise. Enclosed around the back three sides, the patio gains some privacy thanks to faux hedge fencing.
Photo: Adrienne DeRosa Photography © 2014 Houzz
Design: Cortney and Robert Novogratz
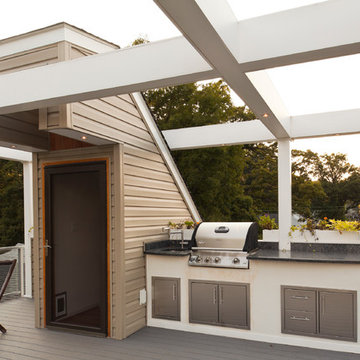
Roof top deck in Baltimore County, Maryland: This stunning roof top deck now provides a beautiful outdoor living space with all the amenities the homeowner was looking for as well as added value to the home.
Curtis Martin Photo Inc.
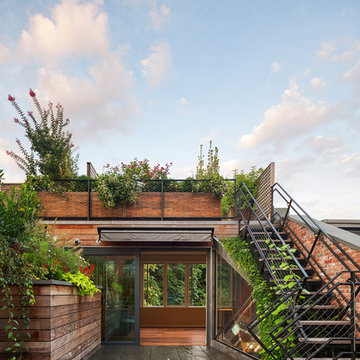
© Albert Vecerka/Esto
Ispirazione per una terrazza minimal sul tetto e sul tetto
Ispirazione per una terrazza minimal sul tetto e sul tetto

Sarah Oxby @ hampsteadgardendesign.com
Esempio di una terrazza contemporanea sul tetto e sul tetto
Esempio di una terrazza contemporanea sul tetto e sul tetto

Contractor Tandem Construction, Photo Credit: E. Gualdoni Photography, Landscape Architect: Hoerr Schaudt
Foto di una grande terrazza minimal sul tetto e sul tetto con una pergola
Foto di una grande terrazza minimal sul tetto e sul tetto con una pergola
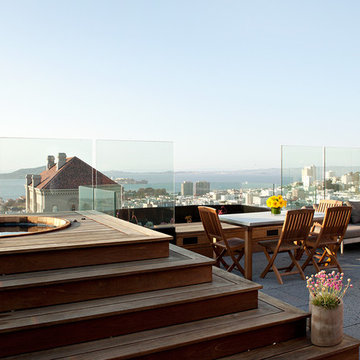
A complete interior remodel of a top floor unit in a stately Pacific Heights building originally constructed in 1925. The remodel included the construction of a new elevated roof deck with a custom spiral staircase and “penthouse” connecting the unit to the outdoor space. The unit has two bedrooms, a den, two baths, a powder room, an updated living and dining area and a new open kitchen. The design highlights the dramatic views to the San Francisco Bay and the Golden Gate Bridge to the north, the views west to the Pacific Ocean and the City to the south. Finishes include custom stained wood paneling and doors throughout, engineered mahogany flooring with matching mahogany spiral stair treads. The roof deck is finished with a lava stone and ipe deck and paneling, frameless glass guardrails, a gas fire pit, irrigated planters, an artificial turf dog park and a solar heated cedar hot tub.
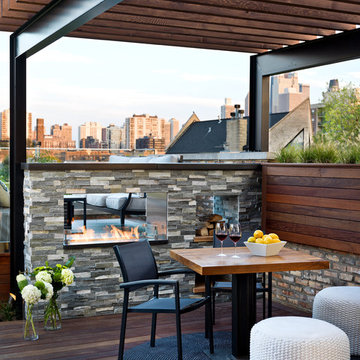
The custom double sided fireplace helps to frame the Chicago skyline. Cynthia Lynn
Esempio di una terrazza design di medie dimensioni, sul tetto e sul tetto con un focolare e una pergola
Esempio di una terrazza design di medie dimensioni, sul tetto e sul tetto con un focolare e una pergola

This Small Chicago Garage rooftop is a typical size for the city, but the new digs on this garage are like no other. With custom Molded planters by CGD, Aog grill, FireMagic fridge and accessories, Imported Porcelain tiles, IPE plank decking, Custom Steel Pergola with the look of umbrellas suspended in mid air. and now this space and has been transformed from drab to FAB!
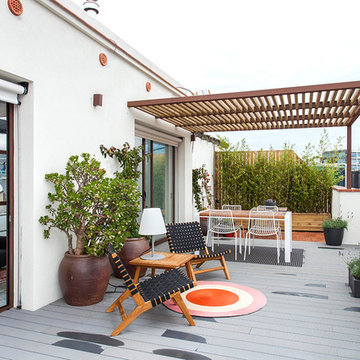
Luis Turrens -arquitecto-
Esempio di una terrazza contemporanea sul tetto e sul tetto con un giardino in vaso e una pergola
Esempio di una terrazza contemporanea sul tetto e sul tetto con un giardino in vaso e una pergola
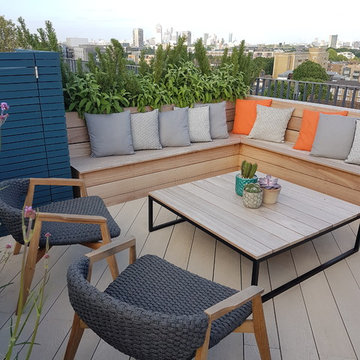
Tony Woods
Ispirazione per una piccola terrazza minimal sul tetto e sul tetto con nessuna copertura
Ispirazione per una piccola terrazza minimal sul tetto e sul tetto con nessuna copertura
Terrazze bianche sul tetto - Foto e idee
6