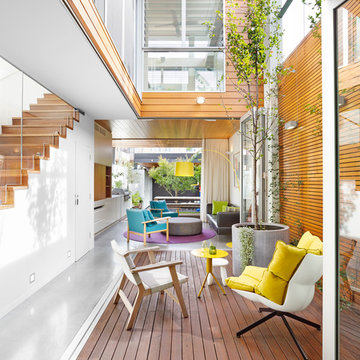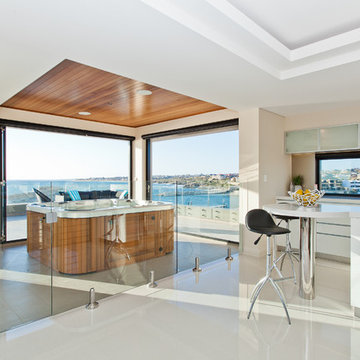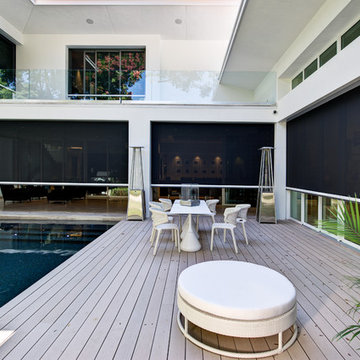Terrazze bianche - Foto e idee
Filtra anche per:
Budget
Ordina per:Popolari oggi
1 - 20 di 45 foto
1 di 3
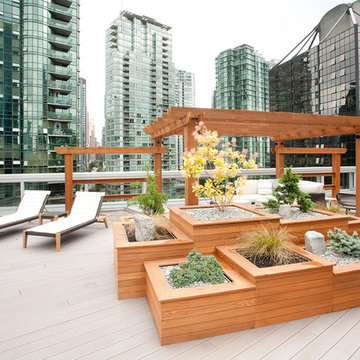
Jason Statler Photography
Esempio di una terrazza design sul tetto e sul tetto con un giardino in vaso e nessuna copertura
Esempio di una terrazza design sul tetto e sul tetto con un giardino in vaso e nessuna copertura
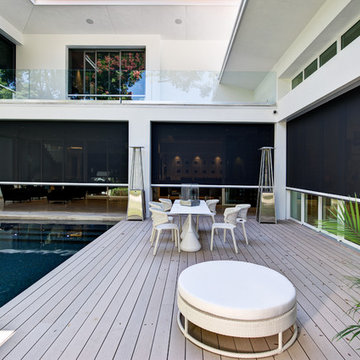
Azalea is The 2012 New American Home as commissioned by the National Association of Home Builders and was featured and shown at the International Builders Show and in Florida Design Magazine, Volume 22; No. 4; Issue 24-12. With 4,335 square foot of air conditioned space and a total under roof square footage of 5,643 this home has four bedrooms, four full bathrooms, and two half bathrooms. It was designed and constructed to achieve the highest level of “green” certification while still including sophisticated technology such as retractable window shades, motorized glass doors and a high-tech surveillance system operable just by the touch of an iPad or iPhone. This showcase residence has been deemed an “urban-suburban” home and happily dwells among single family homes and condominiums. The two story home brings together the indoors and outdoors in a seamless blend with motorized doors opening from interior space to the outdoor space. Two separate second floor lounge terraces also flow seamlessly from the inside. The front door opens to an interior lanai, pool, and deck while floor-to-ceiling glass walls reveal the indoor living space. An interior art gallery wall is an entertaining masterpiece and is completed by a wet bar at one end with a separate powder room. The open kitchen welcomes guests to gather and when the floor to ceiling retractable glass doors are open the great room and lanai flow together as one cohesive space. A summer kitchen takes the hospitality poolside.
Awards:
2012 Golden Aurora Award – “Best of Show”, Southeast Building Conference
– Grand Aurora Award – “Best of State” – Florida
– Grand Aurora Award – Custom Home, One-of-a-Kind $2,000,001 – $3,000,000
– Grand Aurora Award – Green Construction Demonstration Model
– Grand Aurora Award – Best Energy Efficient Home
– Grand Aurora Award – Best Solar Energy Efficient House
– Grand Aurora Award – Best Natural Gas Single Family Home
– Aurora Award, Green Construction – New Construction over $2,000,001
– Aurora Award – Best Water-Wise Home
– Aurora Award – Interior Detailing over $2,000,001
2012 Parade of Homes – “Grand Award Winner”, HBA of Metro Orlando
– First Place – Custom Home
2012 Major Achievement Award, HBA of Metro Orlando
– Best Interior Design
2012 Orlando Home & Leisure’s:
– Outdoor Living Space of the Year
– Specialty Room of the Year
2012 Gold Nugget Awards, Pacific Coast Builders Conference
– Grand Award, Indoor/Outdoor Space
– Merit Award, Best Custom Home 3,000 – 5,000 sq. ft.
2012 Design Excellence Awards, Residential Design & Build magazine
– Best Custom Home 4,000 – 4,999 sq ft
– Best Green Home
– Best Outdoor Living
– Best Specialty Room
– Best Use of Technology
2012 Residential Coverings Award, Coverings Show
2012 AIA Orlando Design Awards
– Residential Design, Award of Merit
– Sustainable Design, Award of Merit
2012 American Residential Design Awards, AIBD
– First Place – Custom Luxury Homes, 4,001 – 5,000 sq ft
– Second Place – Green Design
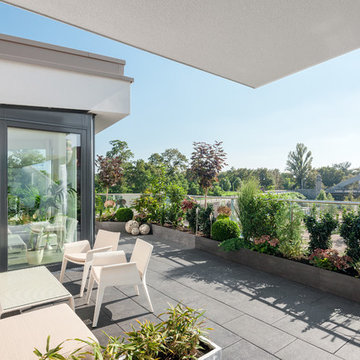
Foto: Adrian Schulz, Berlin
Ispirazione per una terrazza minimal di medie dimensioni, sul tetto e sul tetto con un giardino in vaso e nessuna copertura
Ispirazione per una terrazza minimal di medie dimensioni, sul tetto e sul tetto con un giardino in vaso e nessuna copertura
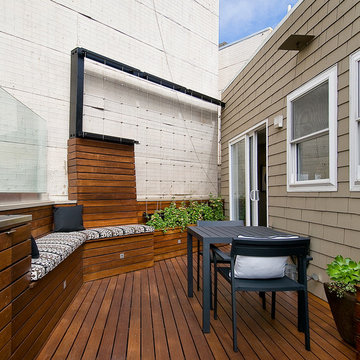
View of ipe wood deck, full view of new climbing wall garden. Photo by Jason Wells.
Idee per una terrazza contemporanea
Idee per una terrazza contemporanea

Photo Credit: Unlimited Style Real Estate Photography
Architect: Nadav Rokach
Interior Design: Eliana Rokach
Contractor: Building Solutions and Design, Inc
Staging: Carolyn Grecco/ Meredit Baer
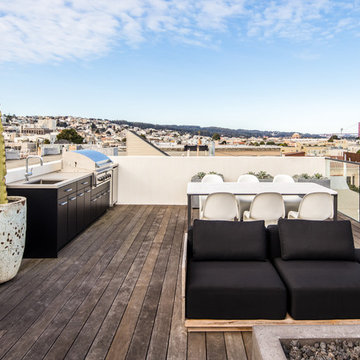
Design by Studio Revolution
Photography by Thomas Kuoh
Esempio di una terrazza contemporanea sul tetto e sul tetto con nessuna copertura
Esempio di una terrazza contemporanea sul tetto e sul tetto con nessuna copertura
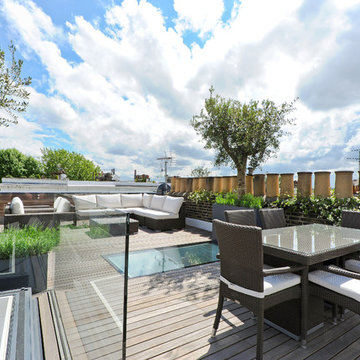
Luke Casserley
Esempio di una terrazza tradizionale di medie dimensioni, sul tetto e sul tetto con nessuna copertura
Esempio di una terrazza tradizionale di medie dimensioni, sul tetto e sul tetto con nessuna copertura
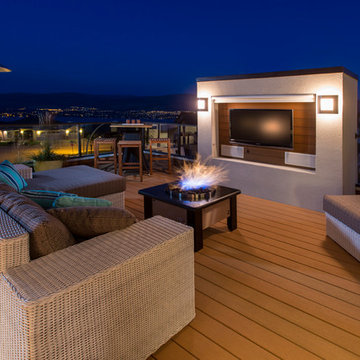
Shawn Talbot Photography
Ispirazione per una terrazza contemporanea sul tetto e sul tetto con un focolare, con illuminazione e nessuna copertura
Ispirazione per una terrazza contemporanea sul tetto e sul tetto con un focolare, con illuminazione e nessuna copertura
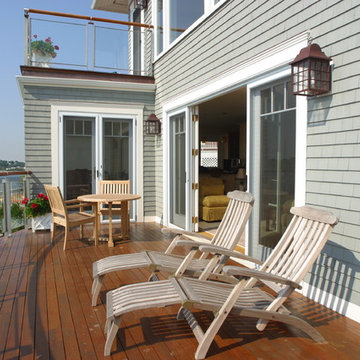
The deck off the living area is curved to capture the dramatic, 180 degree ocean views. the teak deck chairs, glass railing and mahogany deck recall the glory of vintage ships.
Michael McCloskey
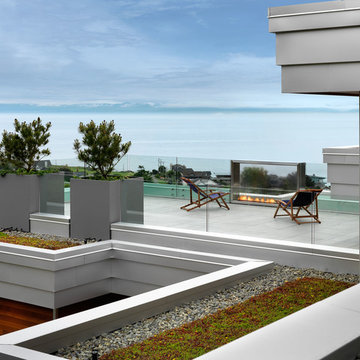
Ispirazione per una terrazza contemporanea sul tetto e sul tetto con un focolare
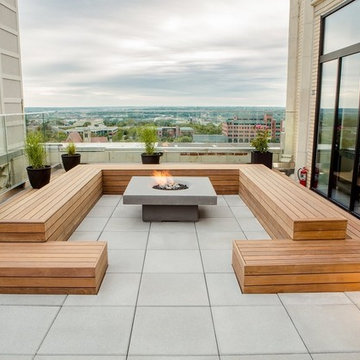
Roof terrace at The Brass on Baltimore Club in Kansas City with the Solus Decor Elevated Halo fire pit.
Foto di una grande terrazza design sul tetto e sul tetto con un focolare e nessuna copertura
Foto di una grande terrazza design sul tetto e sul tetto con un focolare e nessuna copertura
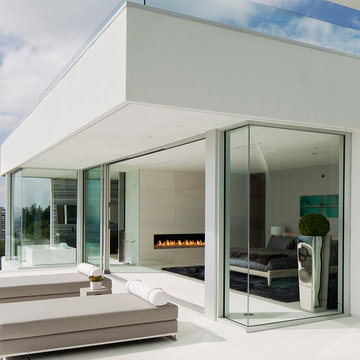
Designer: Paul McClean
Project Type: New Single Family Residence
Location: Los Angeles, CA
Approximate Size: 8,500 sf
Completion Date: 2012
Photographer: Nick Springett & Jim Bartsch
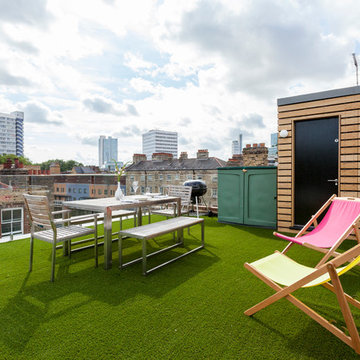
Image: Chris Snook © 2014 Houzz
Immagine di una terrazza minimal di medie dimensioni, sul tetto e sul tetto con nessuna copertura
Immagine di una terrazza minimal di medie dimensioni, sul tetto e sul tetto con nessuna copertura
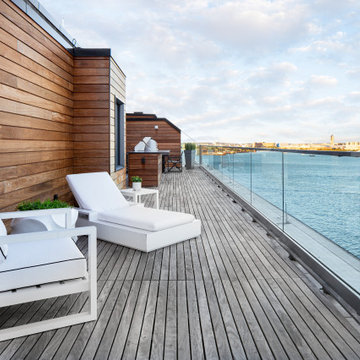
Immagine di una terrazza design di medie dimensioni e dietro casa con nessuna copertura
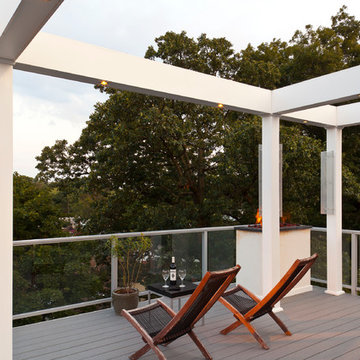
Roof top deck in Baltimore County, Maryland: This stunning roof top deck now provides a beautiful outdoor living space with all the amenities the homeowner was looking for as well as added value to the home.
Curtis Martin Photo Inc.
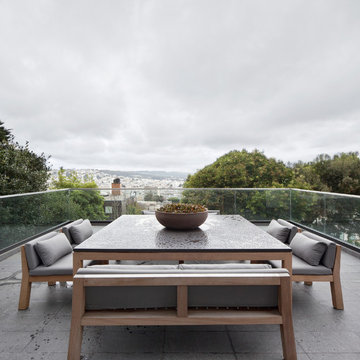
Photography by Ben Mayorga
Immagine di una terrazza contemporanea sul tetto e sul tetto con nessuna copertura
Immagine di una terrazza contemporanea sul tetto e sul tetto con nessuna copertura
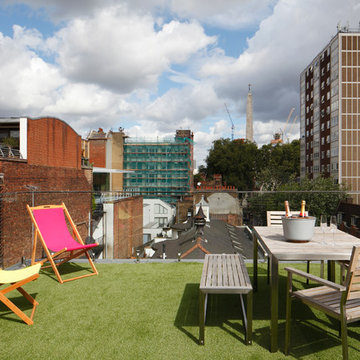
Whitecross Street is our renovation and rooftop extension of a former Victorian industrial building in East London, previously used by Rolling Stones Guitarist Ronnie Wood as his painting Studio.
Our renovation transformed it into a luxury, three bedroom / two and a half bathroom city apartment with an art gallery on the ground floor and an expansive roof terrace above.
Terrazze bianche - Foto e idee
1
