Terrazze bianche - Foto e idee
Filtra anche per:
Budget
Ordina per:Popolari oggi
21 - 40 di 156 foto
1 di 3
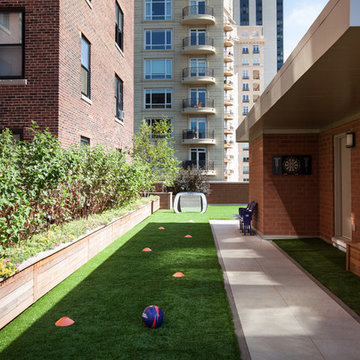
On this side of the roof here is where the adults can act like kids, This day shot of the steel tipped dart board, soccer obstacle course and chilling area.

Rising amidst the grand homes of North Howe Street, this stately house has more than 6,600 SF. In total, the home has seven bedrooms, six full bathrooms and three powder rooms. Designed with an extra-wide floor plan (21'-2"), achieved through side-yard relief, and an attached garage achieved through rear-yard relief, it is a truly unique home in a truly stunning environment.
The centerpiece of the home is its dramatic, 11-foot-diameter circular stair that ascends four floors from the lower level to the roof decks where panoramic windows (and views) infuse the staircase and lower levels with natural light. Public areas include classically-proportioned living and dining rooms, designed in an open-plan concept with architectural distinction enabling them to function individually. A gourmet, eat-in kitchen opens to the home's great room and rear gardens and is connected via its own staircase to the lower level family room, mud room and attached 2-1/2 car, heated garage.
The second floor is a dedicated master floor, accessed by the main stair or the home's elevator. Features include a groin-vaulted ceiling; attached sun-room; private balcony; lavishly appointed master bath; tremendous closet space, including a 120 SF walk-in closet, and; an en-suite office. Four family bedrooms and three bathrooms are located on the third floor.
This home was sold early in its construction process.
Nathan Kirkman

This custom contemporary NYC roof garden near Gramercy Park features beautifully stained ipe deck and planters with plantings of evergreens, Japanese maples, bamboo, boxwoods, and ornamental grasses. Read more about our projects on my blog, www.amberfreda.com.
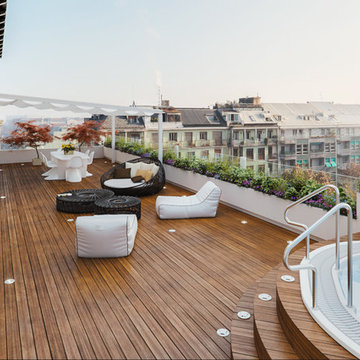
Foto di Simone Marulli
Idee per un'ampia terrazza design sul tetto con un giardino in vaso e un parasole
Idee per un'ampia terrazza design sul tetto con un giardino in vaso e un parasole
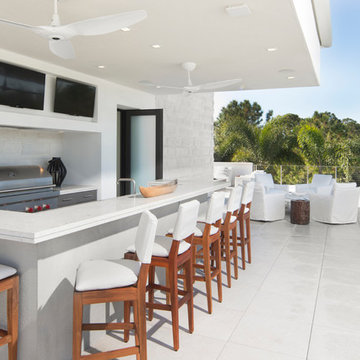
The roof terrace completes the outdoor living with a resort-size bar and grill with views of the community golf course, three lakes and stunning sunsets.
Photography: Jeff Davis Photography
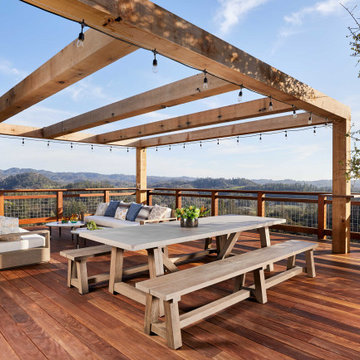
Luxe outdoor living in Healdsburg. Infinity edge pool, covered deck.
Foto di una terrazza design con con illuminazione
Foto di una terrazza design con con illuminazione
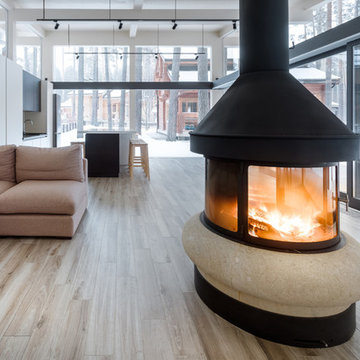
Фото Николай Ковалевский
Ispirazione per una grande terrazza contemporanea dietro casa con un caminetto e un tetto a sbalzo
Ispirazione per una grande terrazza contemporanea dietro casa con un caminetto e un tetto a sbalzo
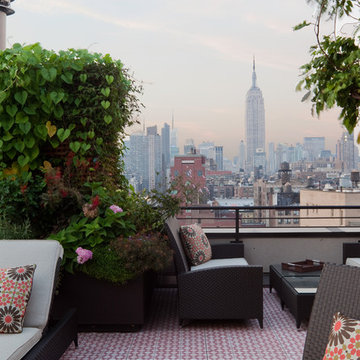
Rooftop Garden Seating and Living
Immagine di una terrazza minimal sul tetto e sul tetto con nessuna copertura e un giardino in vaso
Immagine di una terrazza minimal sul tetto e sul tetto con nessuna copertura e un giardino in vaso
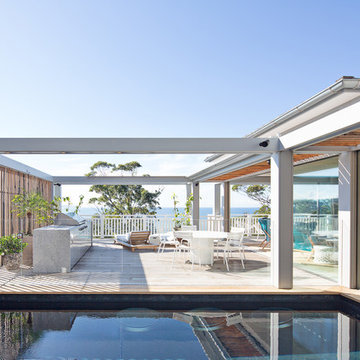
North facing plunge pool and deck with large BBQ area, all neatly designed in a courtyard style with the living areas wrapped around.
Built by Pacific Plus Constructions. Photography by Huw Lambert.
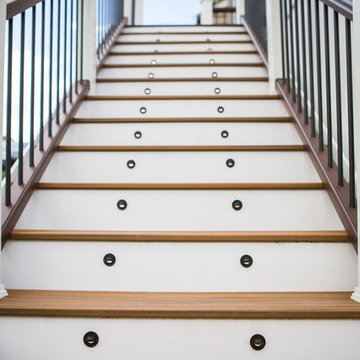
Trex recessed lighting enclosed in staircase.
Foto di una grande terrazza minimalista dietro casa con nessuna copertura
Foto di una grande terrazza minimalista dietro casa con nessuna copertura
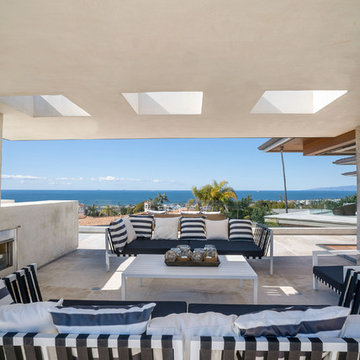
Esempio di una grande terrazza stile marinaro sul tetto e sul tetto con un caminetto e un tetto a sbalzo
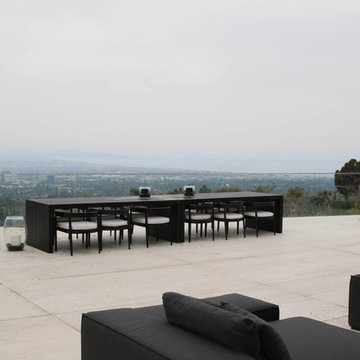
Isabel Moritz Designs works with homeowners, Architects and developers in Los Angeles to create personalized Drought Tolerant, Fire Zone Landscapes, Modern Landscapes, Beach Landscapes, Gravel Gardens, Sculptural Gardens, Transitional Landscapes , Modern Traditional Landscapes, Luxe Landscapes, French Modern Landscapes, View Properties, Estate properties, Private Outdoor Living, High End Landscapes, Farmhouse Modern Landscapes, in Los Angeles, California USA. Working in Bel Air, Brentwood, Malibu, Santa Monica, Venice, Hollywood, Hidden Hills, West Hollywood, Culver City, Marina del Rey, Westchester, Calabasas and Agoura Hills.

Ispirazione per una terrazza eclettica di medie dimensioni, nel cortile laterale e a piano terra con un focolare, nessuna copertura e parapetto in metallo
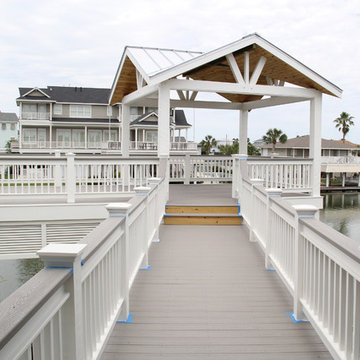
Walkway to upper deck
Esempio di una grande terrazza costiera dietro casa con un pontile
Esempio di una grande terrazza costiera dietro casa con un pontile
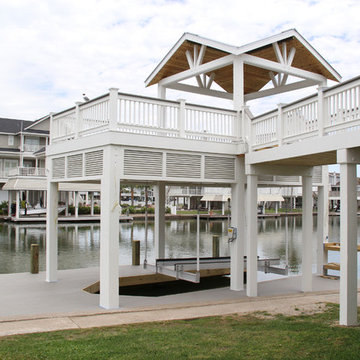
Boathouse
Ispirazione per una grande terrazza costiera dietro casa con un pontile
Ispirazione per una grande terrazza costiera dietro casa con un pontile
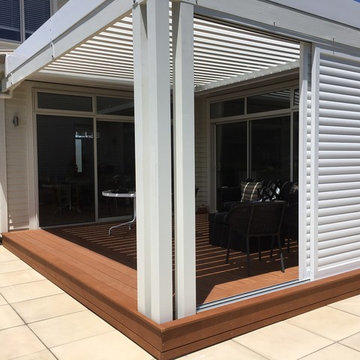
We were asked to build timber deck over concrete patio. Kudos Louvers installed nice louvers and screen and we finished the deck.
Ispirazione per una piccola terrazza minimal nel cortile laterale con una pergola
Ispirazione per una piccola terrazza minimal nel cortile laterale con una pergola

Vinyl privacy screens, LED lighting
Esempio di una grande terrazza tradizionale dietro casa con nessuna copertura
Esempio di una grande terrazza tradizionale dietro casa con nessuna copertura
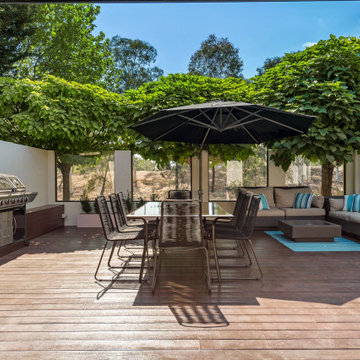
The key objective of introducing indoor-outdoor concepts in home design is to ensure that there is an easy passage between the two zones. For this project in Monash, we have installed large bifold doors which invite the sunshine in and frame the surrounding views of nature whilst creating a seamless transition out onto the new merbau deck with built in BBQ and bench seating
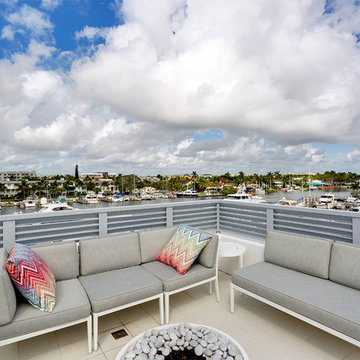
Rooftop Terrace
Idee per una terrazza minimalista di medie dimensioni e sul tetto con un tetto a sbalzo
Idee per una terrazza minimalista di medie dimensioni e sul tetto con un tetto a sbalzo
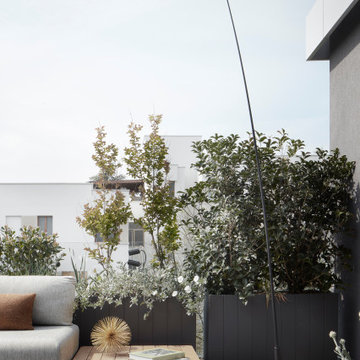
Una lampada scultura funge da linea di congiunzione tra il cielo e la terra.
Idee per una grande terrazza minimalista sul tetto e sul tetto con un giardino in vaso, nessuna copertura e parapetto in vetro
Idee per una grande terrazza minimalista sul tetto e sul tetto con un giardino in vaso, nessuna copertura e parapetto in vetro
Terrazze bianche - Foto e idee
2